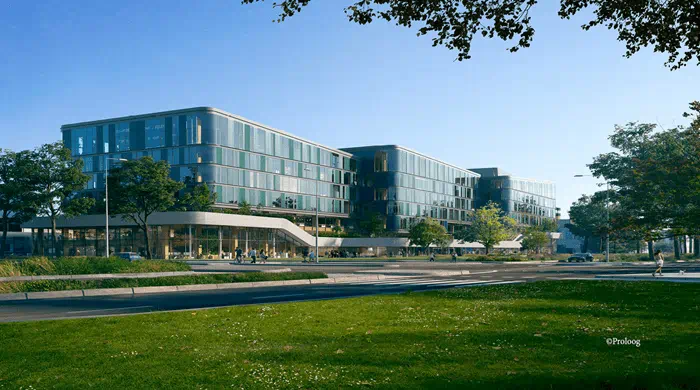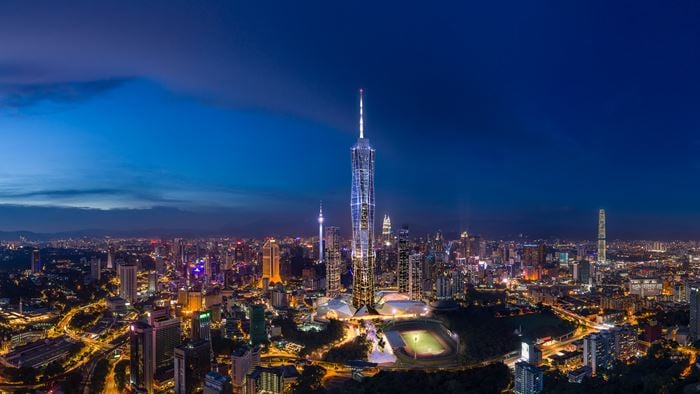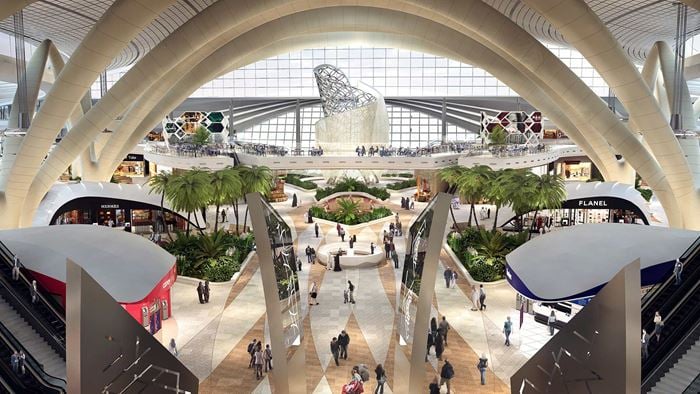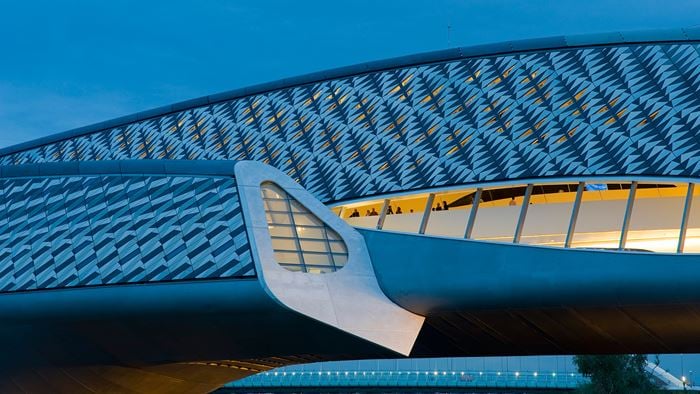Originally designed as an office building, Armani’s flagship Ginza Tower stands at 57m tall with 12 storeys and two levels of basement. With a total GFA of 6,000m2, the building houses Armani’s offices, a showroom and store, a restaurant and spa facilities.
Arup was brought on board when the construction of the original office building was already under way. This posed a number of legal and technical challenges. In collaboration with Italian architect FUKUSAS and local architect Nishimori, Arup engineers helped to realise the new design that reflects Japanese tradition whilst representing the renowned brand image with minimum changes to the originally designed building structure and services.
The building features the ‘bamboo illumination’ on the façade going up to the third floor, and the ‘bamboo’ continues inside the building behind a glazed curtain wall up to the top level. With body-tint glass creating a blurring effect at night, the illumination of the ‘bamboo’ appears different at the higher and lower parts. Lighting is installed both outside and behind the glass.
We also provided other works such as the structural study for the staircases inside the store and vertical transportation consulting for the panoramic elevators with fully glazed cabins.
With tremendous effort, we successfully delivered the design without trace of the original building appearance.
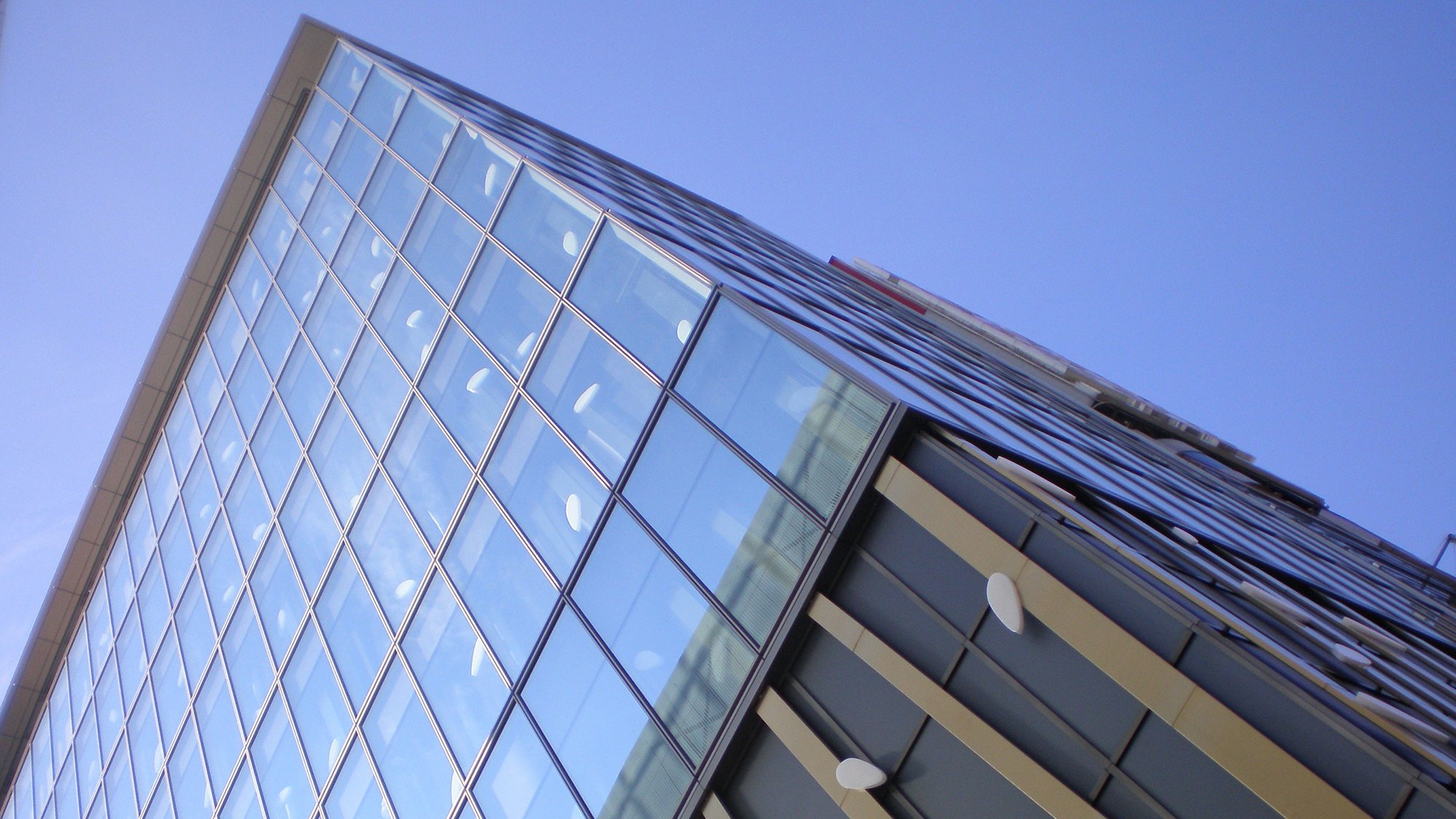 ;
;
