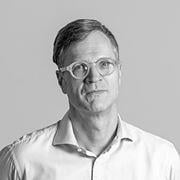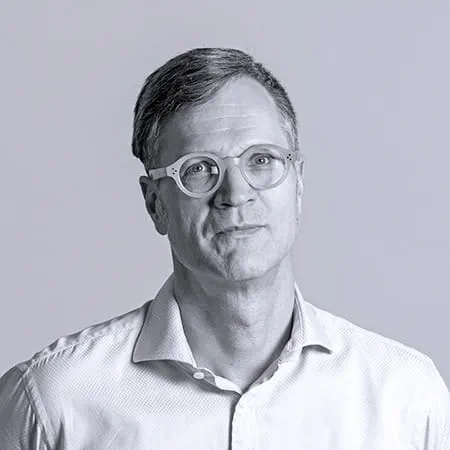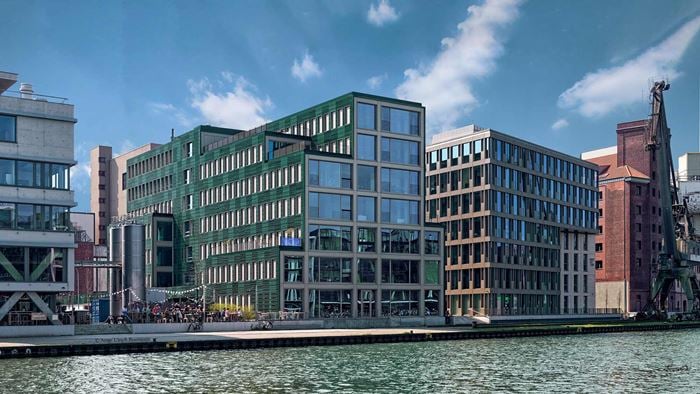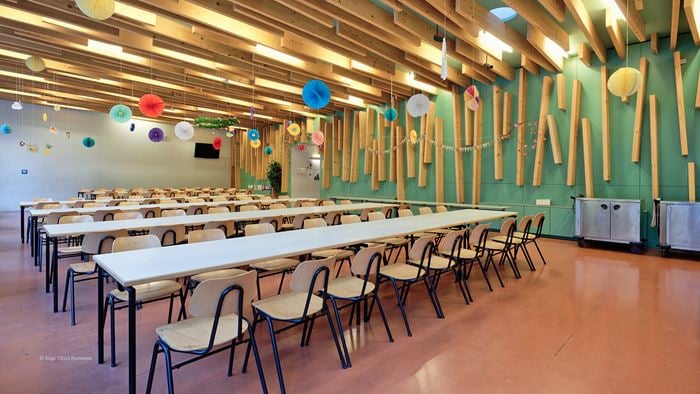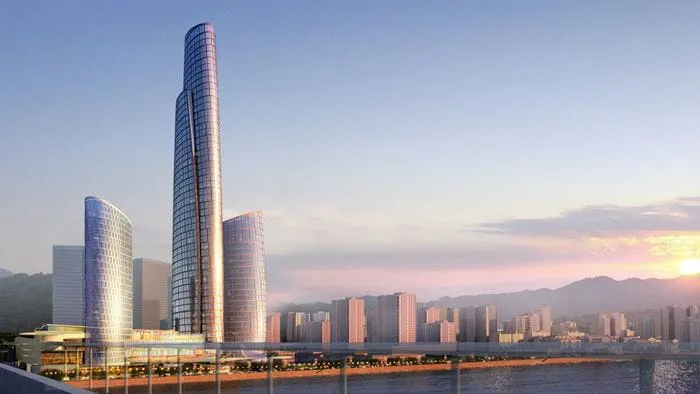As one of Europe’s largest media corporations, Germany’s Axel Springer Group is fast-tracking its digital transformation as it journeys from classic print media into an online media powerhouse.
We partnered with architects OMA to win the international design competition for this iconic new building that celebrates the creation of a Berlin campus encompassing the existing Axel Springer headquarters.
Designing a dramatic atrium
The light-flooded cube-shaped building celebrates the future of digital work and collaboration, bringing the brand’s digital subsidiaries into the building to network them with the rest of the brand. Structured around a 45-metre-high glass central atrium, a series of symmetrical terraced floors run throughout the building creating a fluid, visually connected working environment with a mix of traditional and informal workspaces.
A large grid shell on the side of the building with angled geometric glass panels allow natural light to flood the atrium. Inside, the visual connectivity is enhanced by a collaborative meeting bridge, connecting the two sides of the atrium with a viewing platform open to the public offering a glimpse into the daily functioning of the company. Offering approximately 52,000m² of floor area, the new building will house up to 3,500 employees.
During the competition, we helped define the concept in close collaboration with OMA and demonstrated how it could be constructed. Following the commission, we developed the structural design for the building and the atrium façade supporting structure.
A contemporary structural masterpiece
Described by the client as a "structural masterpiece", visualisations of the building already foreshadowed the gigantic dimensions of the 45-metre-high atrium in the planning stage. To bring to life this spectacular glass courtyard with its floating terrace landscape, the number of columns was reduced in the atrium doubling the typical structural span from 8 to 16m. Our structural engineers designed a 1,325-ton heavy steel transfer structure on the top floor to carry the hanging loads from the secondary columns of the five floors above the atrium and transferring them to the primary column grid. The transfer structure was optimised by the introduction of diagonal struts in the transfer level to reduce the effective span of the transfer beams.
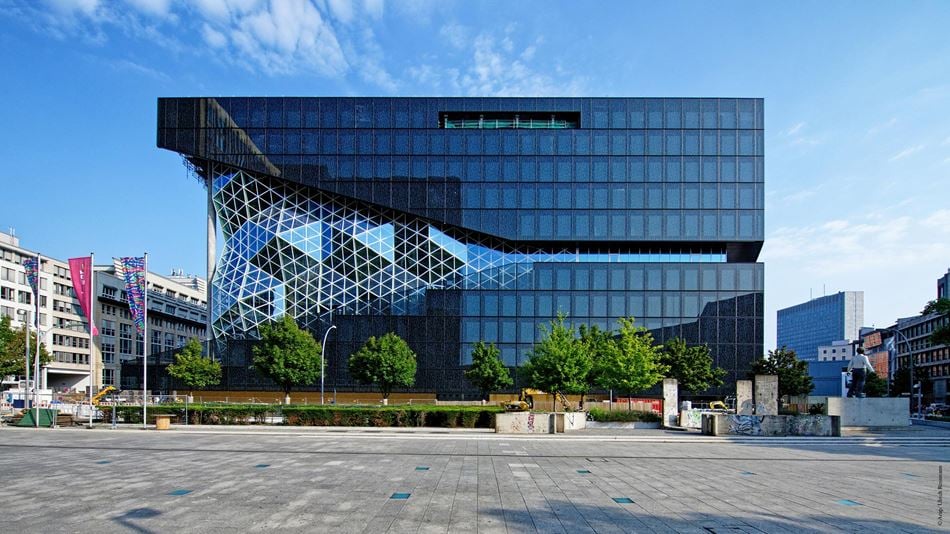
Eye-catching glazed facade
Arup also designed the supporting frame structure for atrium’s striking glazed façade, working in close collaboration with OMA to define the geometry of the angled panels with the supporting structure, we developed a space frame grid shell made of hollow steel profiles that resist the wind and gravity loads.
“I am sure that this futuristic, light-flooded new building will also form the ideal space to further inspire communication and creativity and continue the successful course of the digital growth of the Axel Springer corporation. ” Michael Müller Governing Mayor of Berlin
The Axel Springer Campus is the latest project in a long list of spectacular collaborations between OMA and Arup that includes CCTV in Beijing and BLOX in Copenhagen.
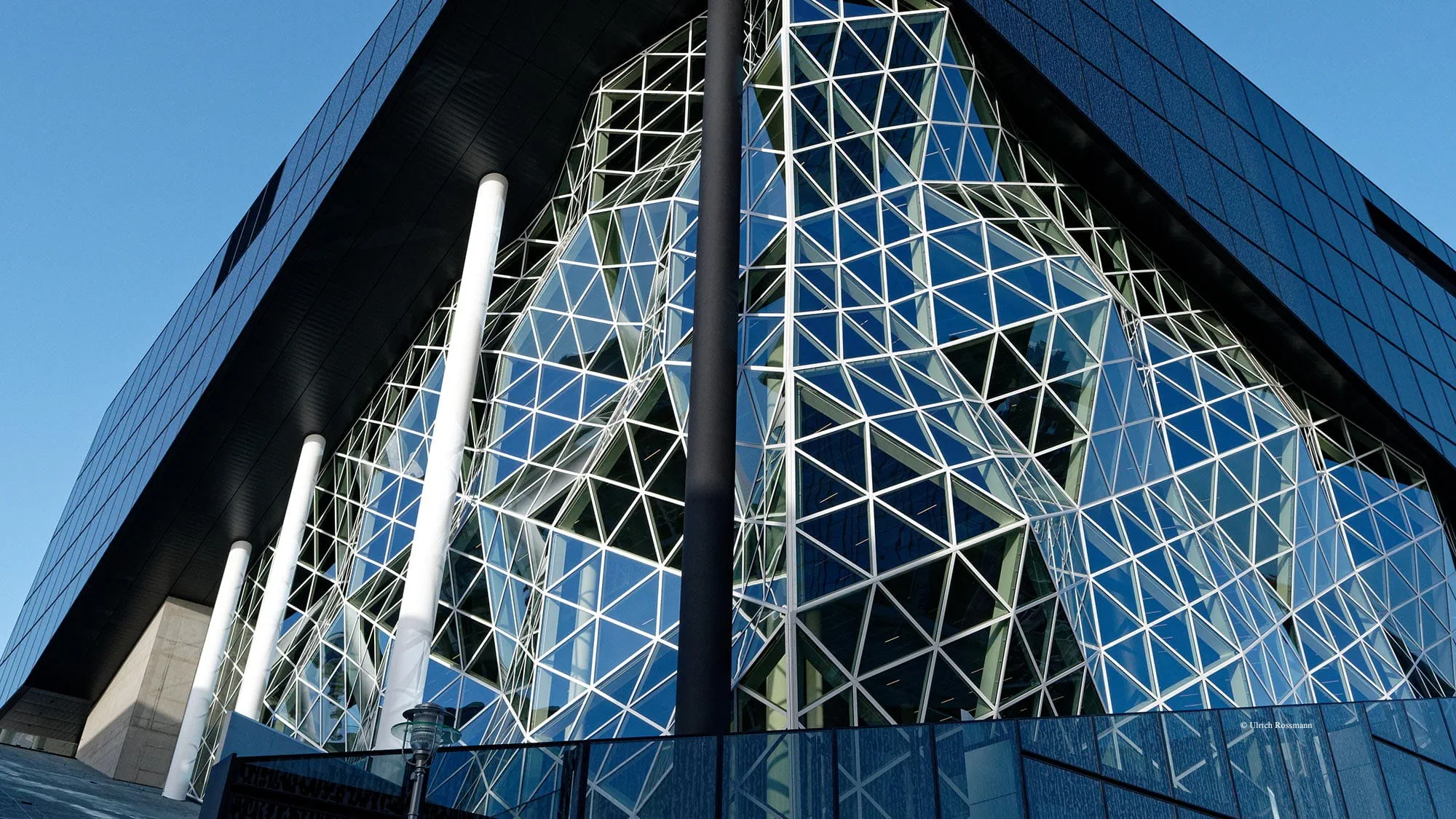 ;
;
