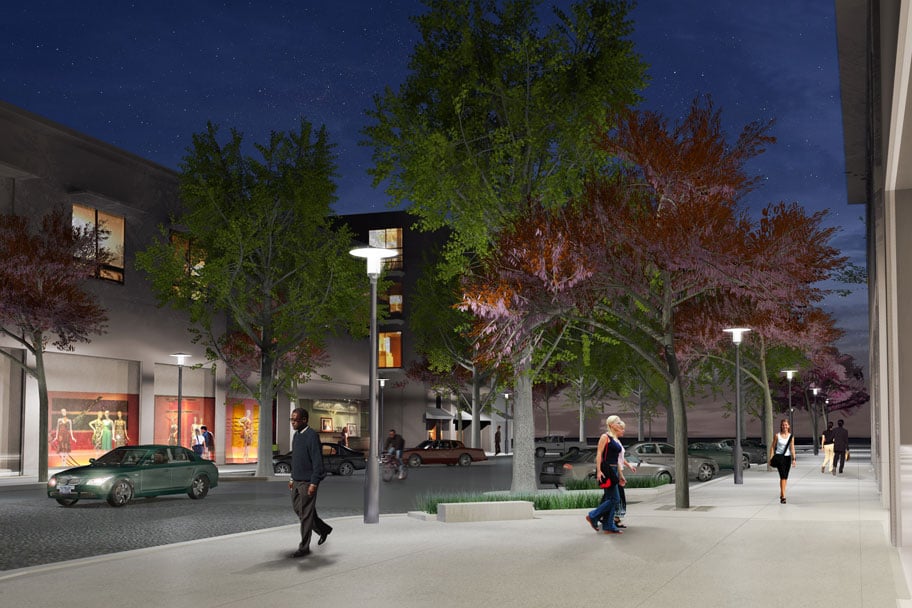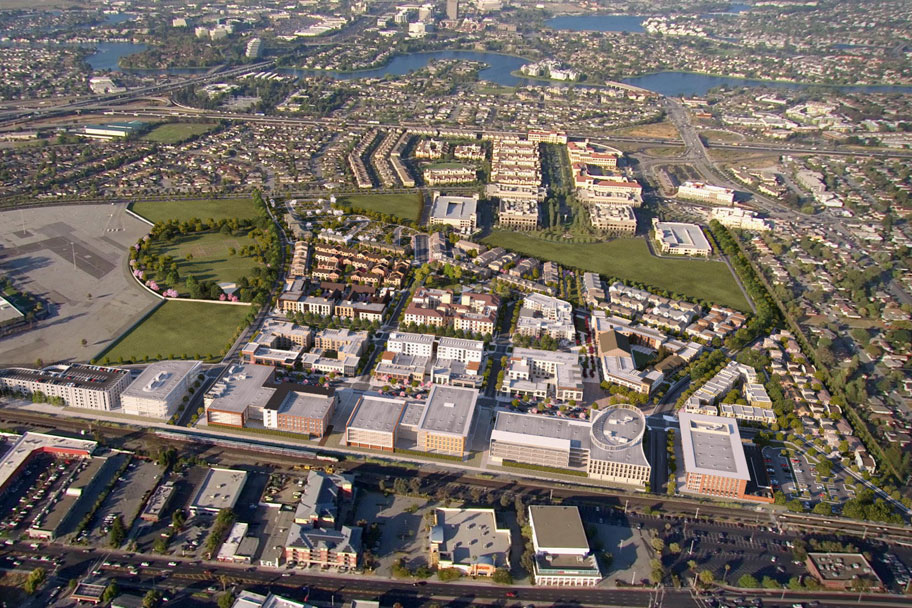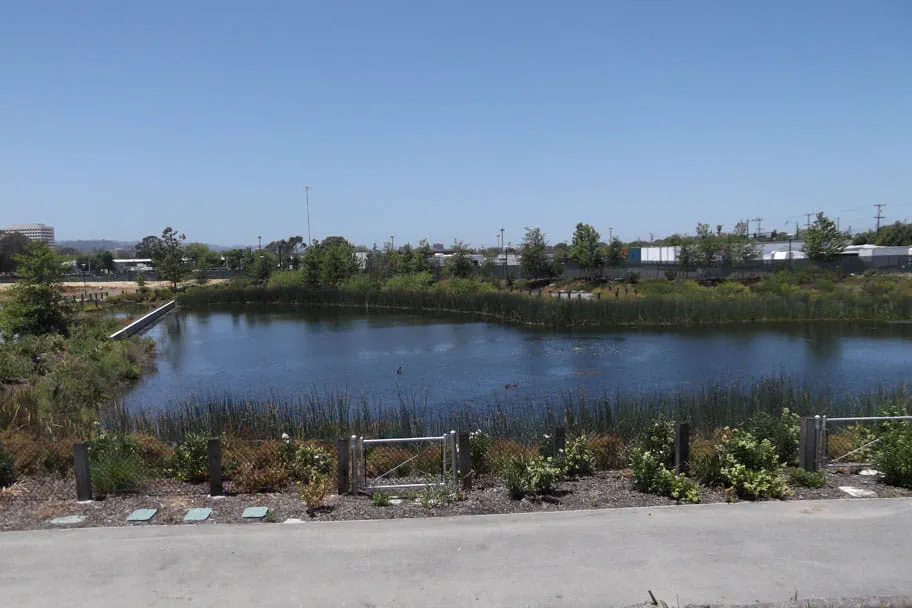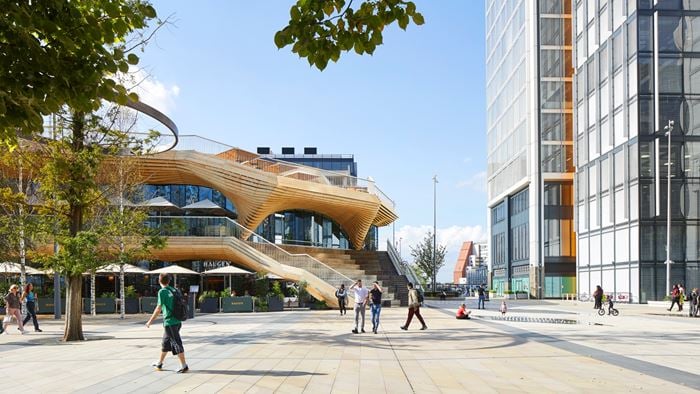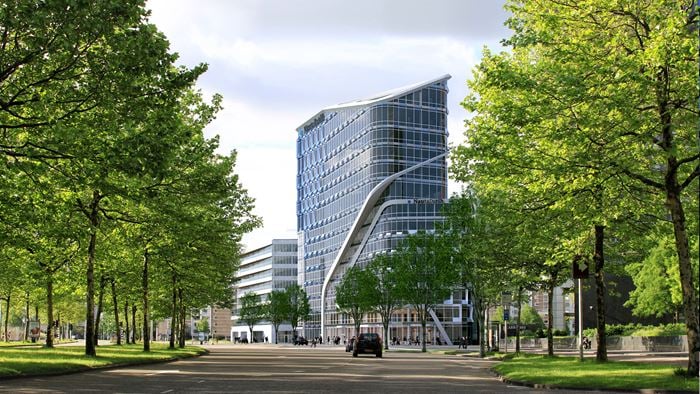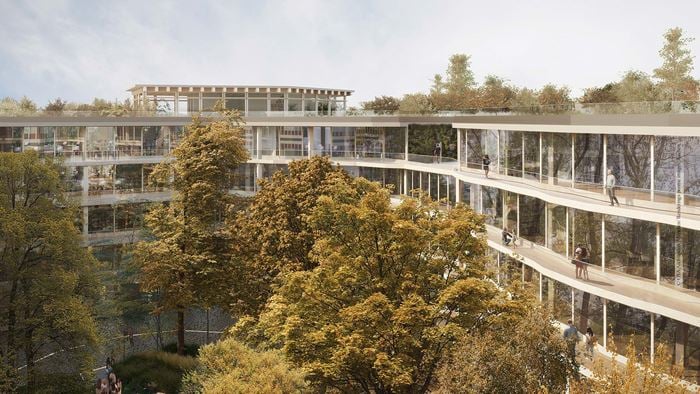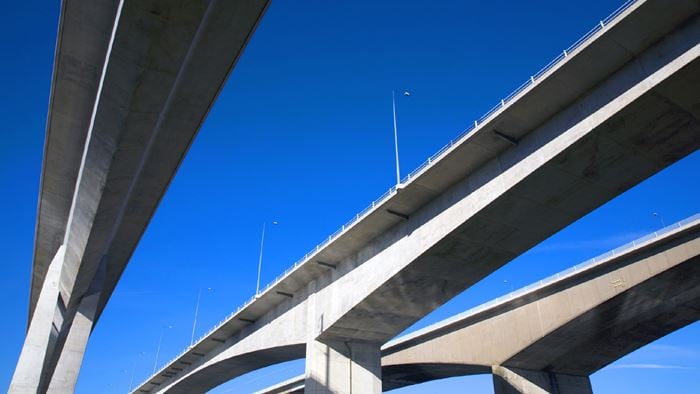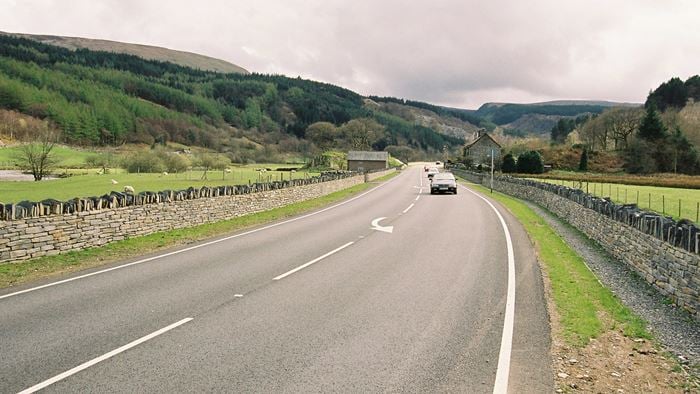Located along one of the San Francisco Bay Area’s busiest commuter rail corridors and at the junction of two major highways, the redevelopment of the Bay Meadows racetrack will transform 85 acres of impenetrable private property into a pedestrian and bicycle-friendly transit-oriented development that mends the break in San Mateo, California’s street grid.
Entirely within an easy walk of the Hillsdale Caltrain Station, the new community will add to the City of San Mateo’s rich neighbourhood character, realising a significant portion of the City’s Rail Corridor Plan. This new development will create a vibrant neighbourhood through the accommodation of mixed incomes, lifestyles, and workplace environments. The design minimises environmental impacts and creates ample open spaces and parks for the enjoyment of the community.
The new community is characterised by a range of housing types, supporting retail and commercial office space. The plans for Bay Meadows reach far beyond the site’s perimeter. The new street grid provides greatly needed connectivity and alternative routes to relieve the existing congested road network. The street and bikeway network champions the needs of the pedestrians and cyclists who forgo driving to embrace the convenience and productivity found in the availability of regional transit, local shops, and work places.
Arup applied our considerable knowledge in the design of sustainable outcomes to inform the client of the most appropriate strategies. By listening, informing and learning, our team’s credibility in sustainable design advanced the entitlements process and gained endorsements as validating as the Sierra Club’s and the Greenbelt Alliance.
The project is currently under construction. Arup is providing civil engineering, lighting, stormwater management, and sustainability consulting.
Stormwater management
The new stormwater management system is designed to alleviate longstanding flooding problems in the McClellan neighbourhood to the south of Bay Meadows and the County Expo property to the north. Rather than consuming valuable land area with acres of detention ponds or tanks, the storm drainage design includes an area of dual-use landscape which saved approximately $1m and kept 12-acres available for recreational use.
At the heart of sustainability is gaining multiple benefits from individual design elements. The pond does far more than detain stormwater. Richly landscaped with native, drought resistant plants and trees to create a passive recreation element within a 12 acre park, the pond is designed to clean the stormwater and provides 600,000 gallons of year-round water storage vital to southern San Mateo’s ability to respond to fires - water storage that would otherwise have been housed in a constructed facility.
Floodable recreation fields have been specially designed to safely accept and shed detained water during and shortly after major storm events without compromising the playing surfaces. Public safety, mosquito control and ease of maintenance all drove the design to deliver a superb blend of priorities within one public amenity.
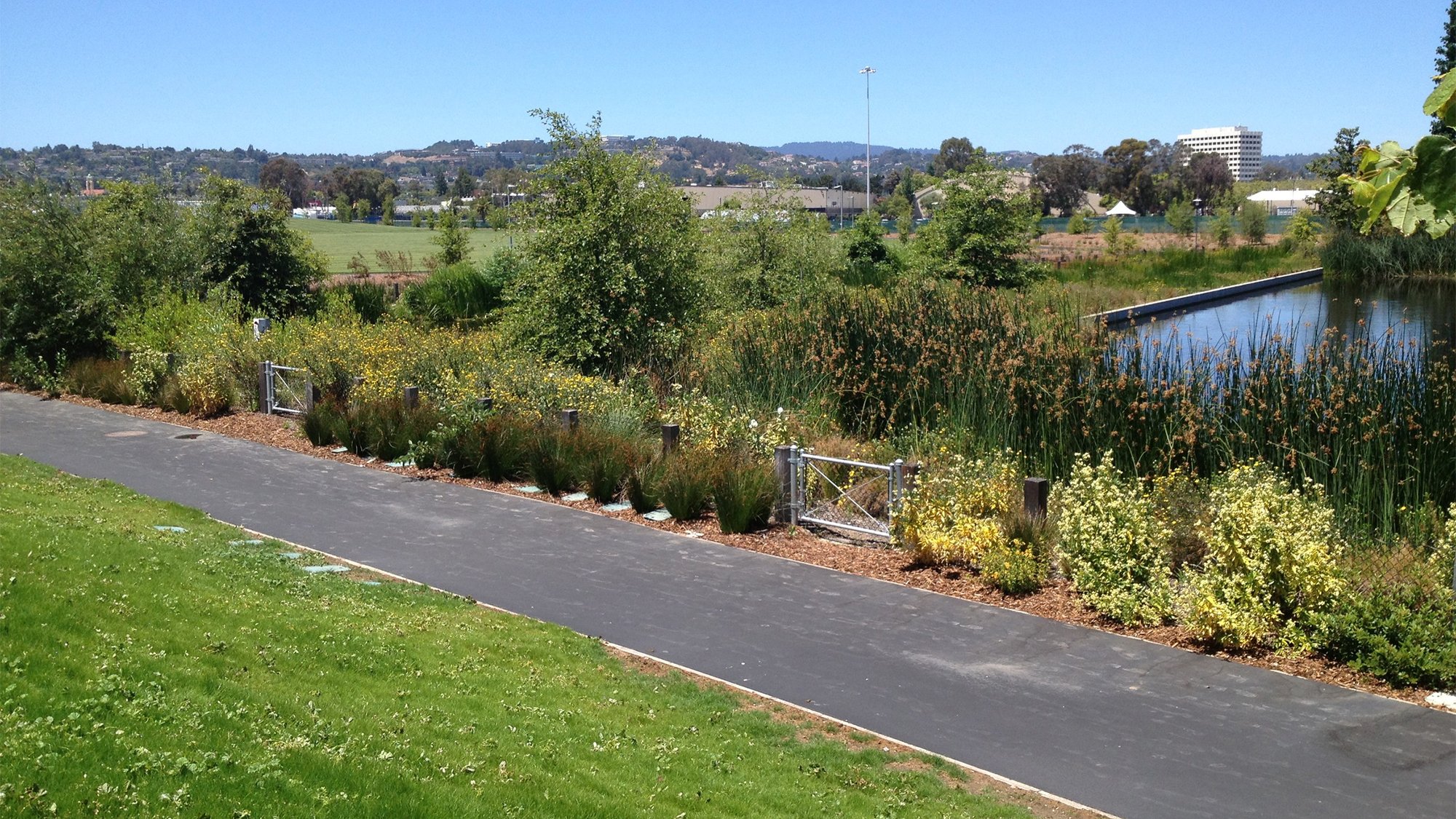 ;
;

