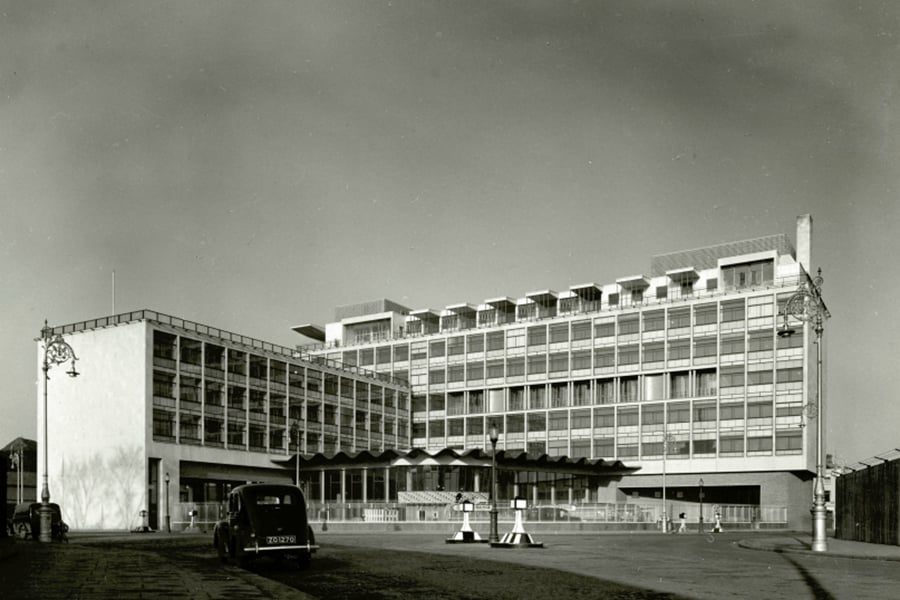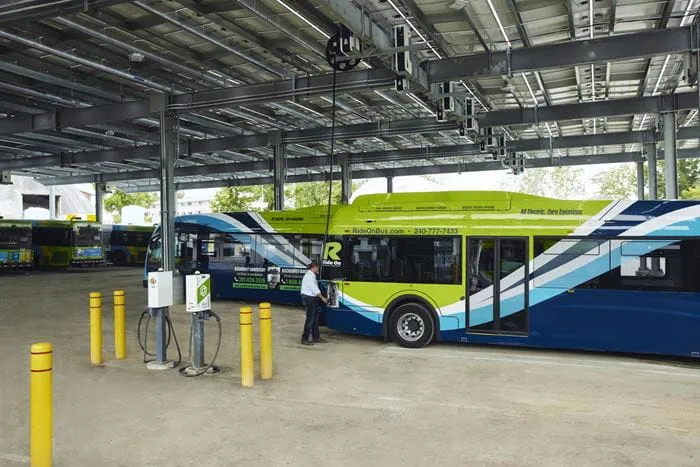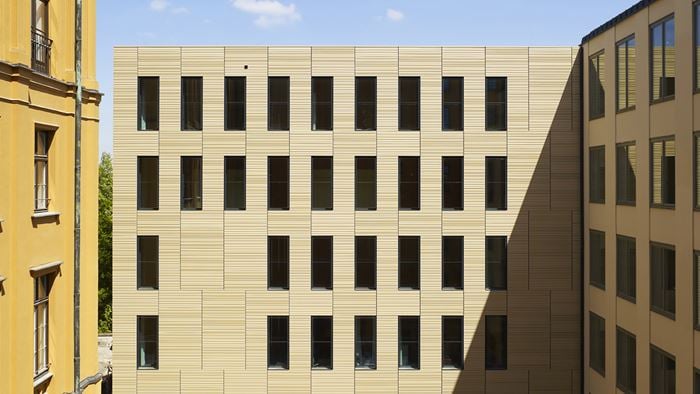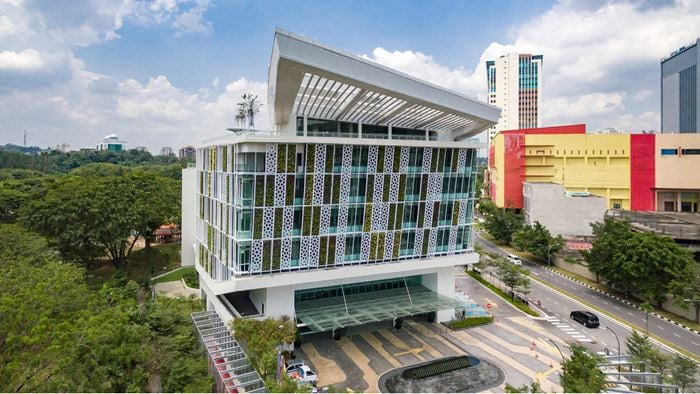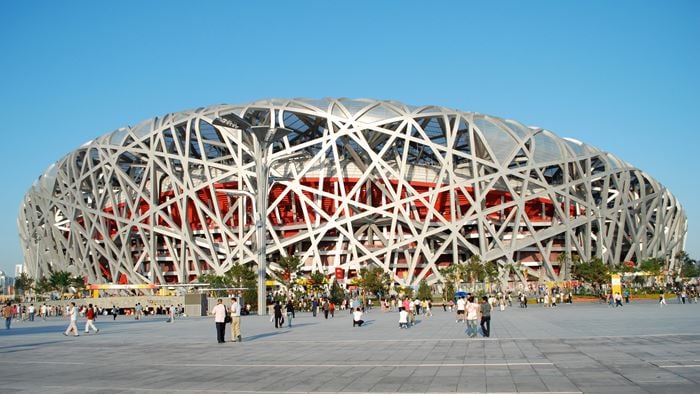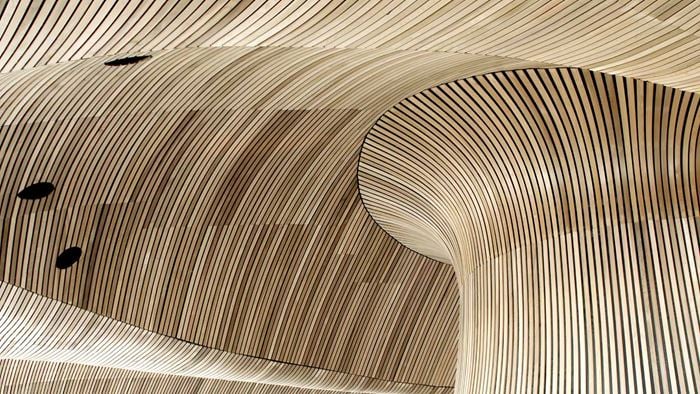Busáras, or Áras Mhic Dhiarmada, designed by Michael Scott and his team of young architects and engineers, is one of Ireland’s most important modernist buildings. It is the central bus station in Dublin and also includes the headquarters of the Department of Social Protection.
In October 1945, Scott visited Ove Arup in London to ask him to be the consulting engineer on the scheme. Ove Arup agreed to the project and he set up our office in Dublin in 1946.
Busáras was a very significant job, both in its size and in the sophistication of its design. The building consists of a large L-shaped office block sitting atop a two-storey bus station. It was built against a background of public opposition which centred on the external appearance, function and excessive cost – over £1,000,000. Although work on the design first began in 1943, construction of the L-shaped block proceeded in an irregular fashion and was not completed until 1953.
Busáras received international acclaim upon completion. ‘Architectural Design’ declared it one of the masterpieces of modern architecture. The building won the Royal Institute of the Architects of Ireland (RIAI) Triennial Gold medal in 1955. Its technological innovations may now have been surpassed but it still stands as one of Dublin’s most interesting and accomplished buildings, a worthy neighbour to Gandon’s Custom House and a snapshot of the creative possibilities of concrete.
Building design & performance
The building is very much a product of its time. It has a reinforced-concrete frame and is clad externally with Portland stone, brick, faience and bronze-framed curtain walling. Concrete was increasing in popularity at the time, due in part to the shortages in steel following World War II. Furthermore, Hardy Cross had published his moment distribution method in 1930. This allowed statically indeterminate structures, such as reinforced concrete frames, to be analysed to quite a high degree of accuracy and thus enabled safe and efficient design. Shell construction was very much in vogue at this time when labour was relatively cheap and materials expensive. In-situ concrete shells were regarded as state of the art structural design.
The structure is supported on a reinforced concrete raft. The area is subject to tidal water pressure and the raft thickness varies from 457-914mm to suit, depending on the beneficial gravity force applied in the relevant area. The construction below ground is waterproofed with asphalt applied to the outer faces of the structural concrete. The basement drains, encased in concrete, are contained within the asphalt tank. The structural arrangement was devised to simplify the work of asphalting as much as possible.
The straight lines of Busáras’ white blocks could have appeared stark but have been tempered with a playful use of different textures and splashes of colour. Mosaic was used as a finish in a number of parts of the building, for example around columns and beneath upper floor pavilion canopies. Mosaic was used not only for aesthetic reasons, but also because it would be long-lasting and was easy to maintain. The original mosaic is still in good condition. The undulating canopy is a technically efficient yet elegant means of enclosing space, while minimising the columns required. It was conceived by Ove Arup and is one of the most distinctive aspects of the building. It cantilevers about 20 ft. and is only 3 inches thick. Ove Arup also suggested the articulation at the point where the two blocks meet. This was done for structural reasons, but was also pleasing from a design point of view.
A lot of thought was given by the design team to the performance of Busáras. It was double-glazed and had air conditioning. The office area was open plan to allow flexibility in the future, which facilitated the change in user from CIÉ. The building is still in use today without any changes to the structure.
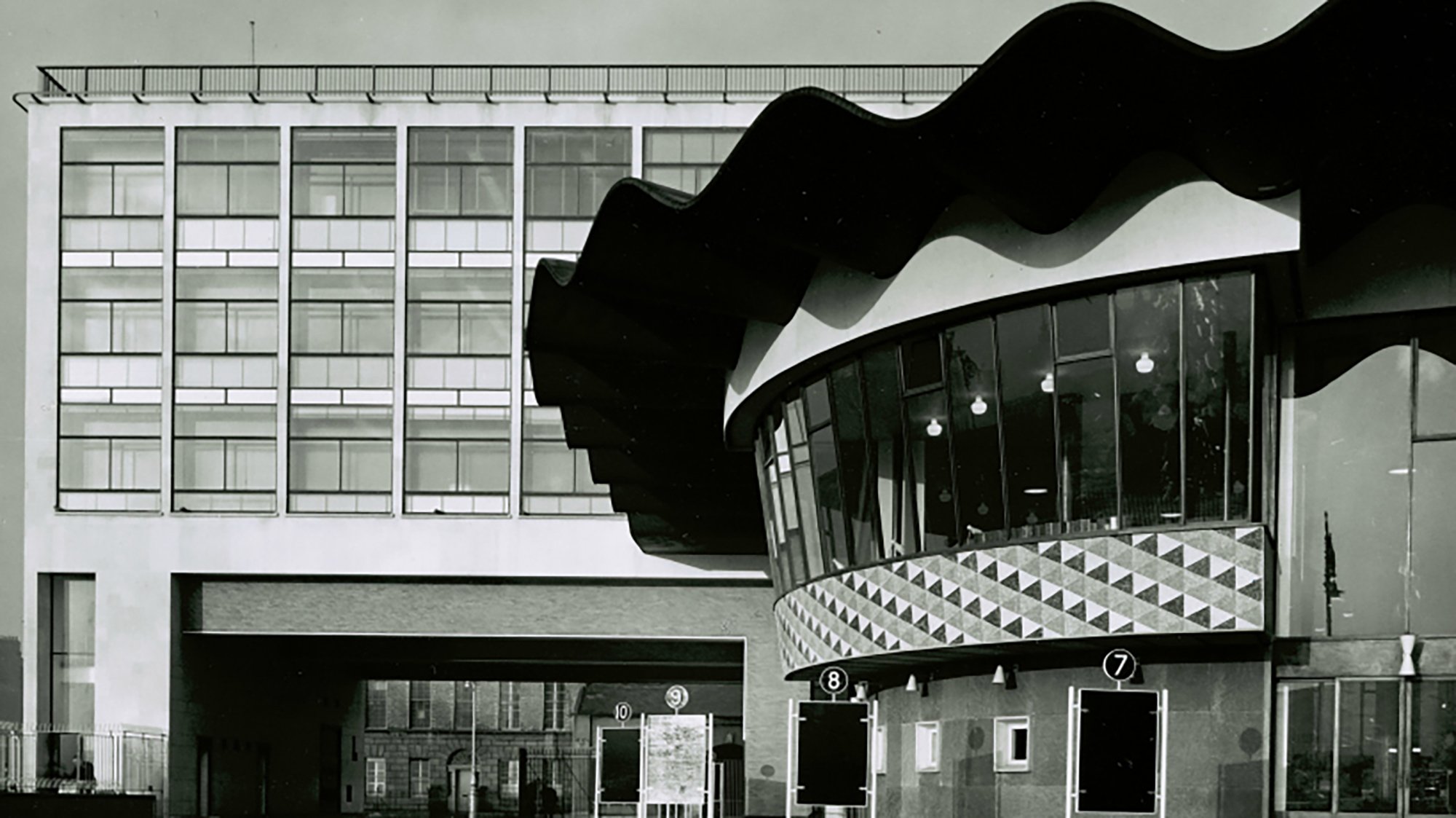 ;
;

