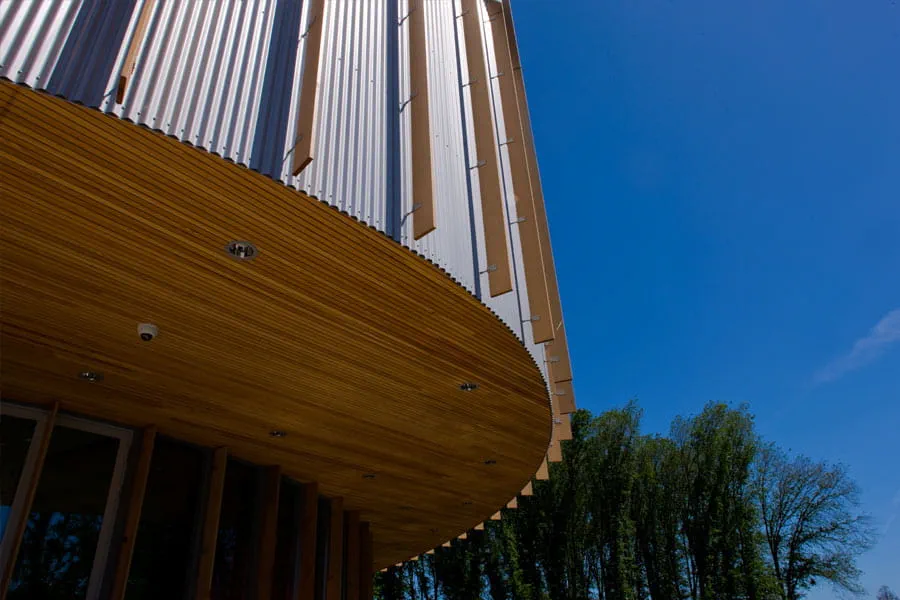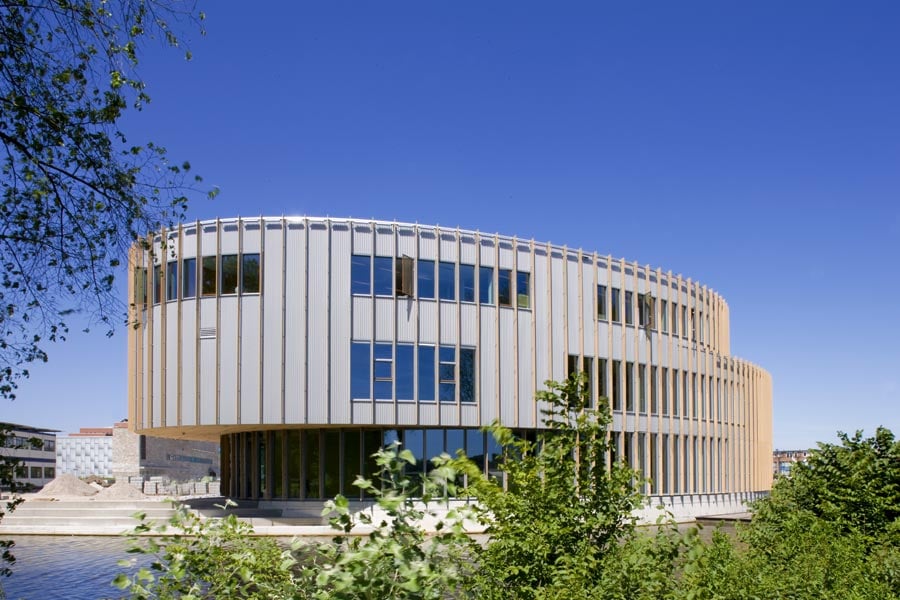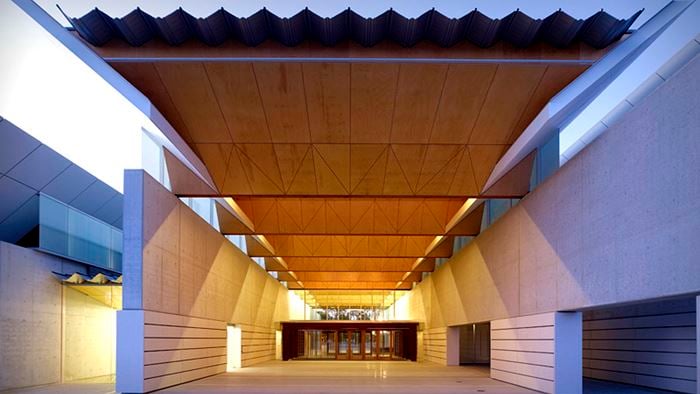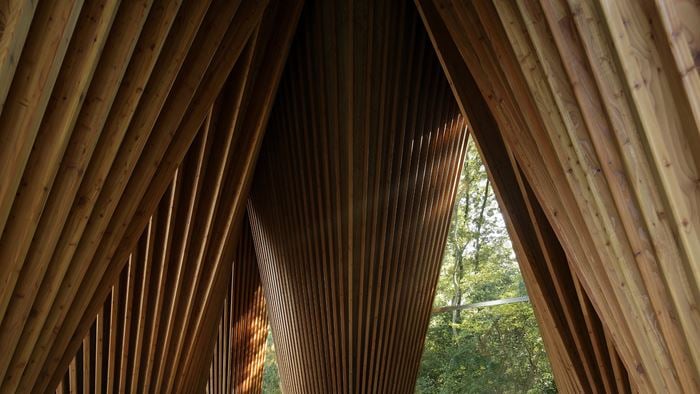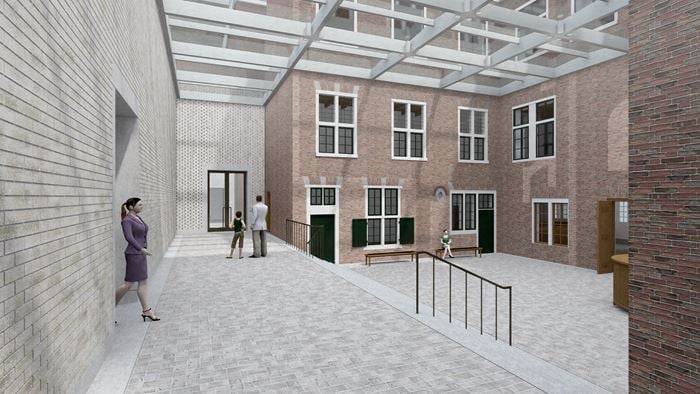The Bijlmer Parktheatre, in south-east Amsterdam, is designed for four cultural organisations: a circus (Circus Elleboog), a theatre company (Krater Theater), the Youth Theatre School and the Theatre Workplace. The multi-functional building was designed by Architectenbureau Paul de Ruiter.
Remarkable shape
The most remarkable features of the building are the elliptical shape and the shifting of the two upper floors in relation to the ground floor. This cantilever creates a covered entrance area, located in a logical position in the urban development plan.
Arup was responsible for structural design through all stages, from scheme design to detailed design.
The 2,000m2 building contains an auditorium, three studios, offices, dressing rooms, a foyer and storage room.
Various user groups
The requirements of the various user groups are all brought together in the design. Circus Elleboog needed a ring and a clear height of 7m for acrobatic, trapeze and juggling acts, while the preference of the other partners was for a theatre-style auditorium.
A solution was found by designing a rectangular full-height auditorium with two ear-shaped additions beside the performing area on ground level. The use of retractable seating means that stage area and seating capacity can be varied for circus and theatre performances.
“The contribution of Arup has made it possible to realise the total programme within the technical and functional conditions. ”
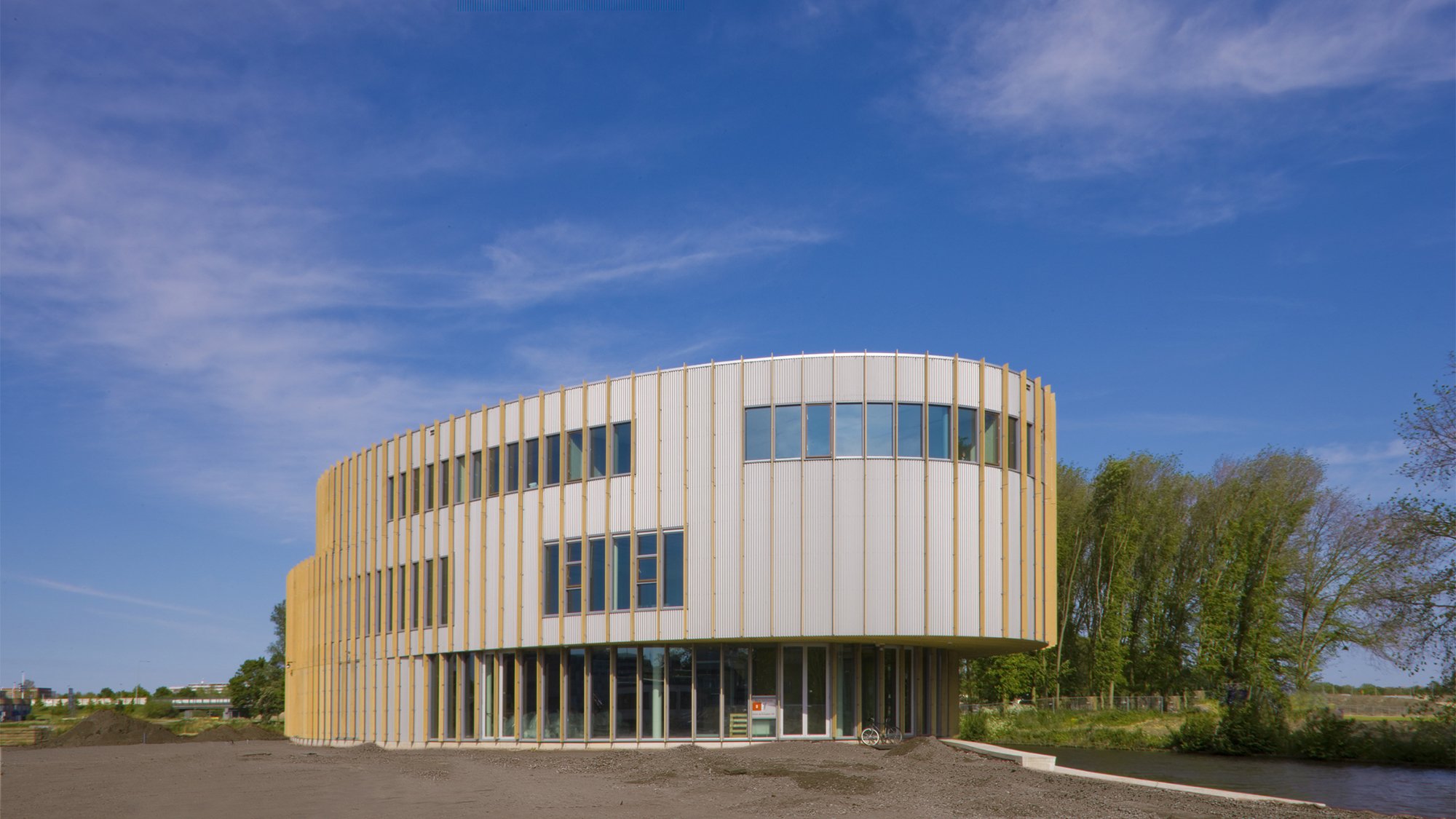 ;
;

