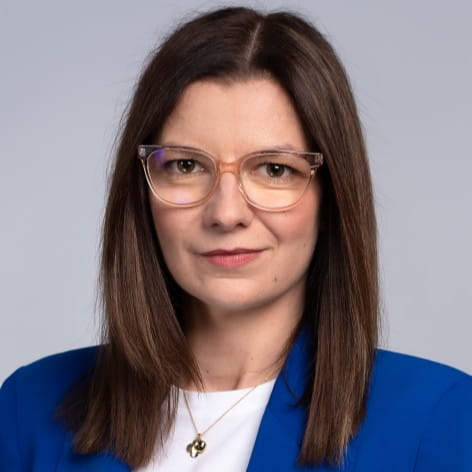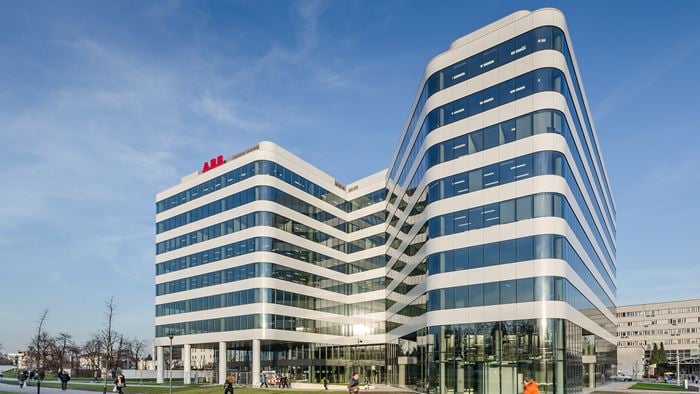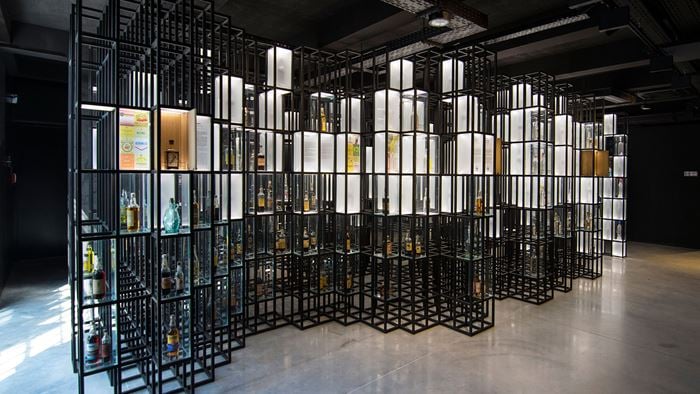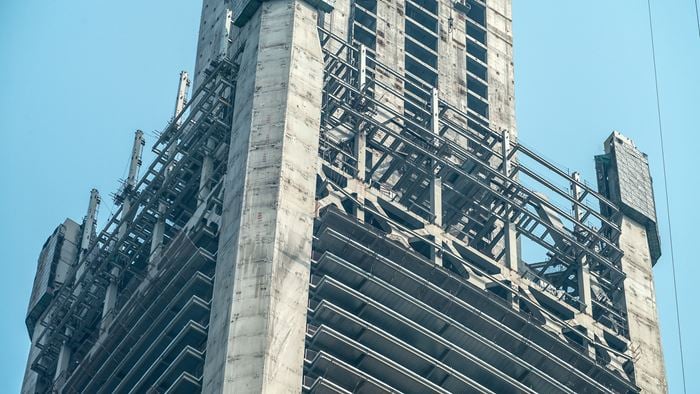Fast-tracking the delivery of a prime office building in downtown Warsaw is not without its challenges, but how do you engineer the process to be safe and cost-effective when the building also houses part of a leading private art collection?
Located in downtown Warsaw, the award-winning Bobrowiecka 8 office building offers prime commercial real estate, and houses part of leading Polish investor Jerzy Starak’s private art collection, specialised in contemporary Polish art.
Promoter Castor Park, part of Starak’s real estate firm Spectra Development, appointed Arup to manage this challenging project, including providing cost management and project supervision at the construction stage.
Opened in December 2018, Bobrowiecka 8 is part of a larger real estate development in the city’s residential Dolny Mokotów district, which includes the class A office building at number 6, housing the Starak Family Foundation, and residential units at Bobrowiecka 10.
Designed to provide a unique tenant experience, the Bobrowiecka 8 office building-cum-art gallery offers tenants a range of Class A facilities including a gym, medical centre, a cafe and an e-cars charging station.
Construction works co-coordinated by Arup were completed in just 18 months. Based on this successful project delivery, our team of specialists were asked to supervise the fit outs of 25 offices and commercial space totalling over 22,000 m².
Project Summary
18months to complete construction
29fit out projects
150stakeholders
“By predicting what lies around the corner, Arup’s team helped us avoid many challenges. ” Jaroslaw Stepniak Board Member, Spectra Development
Cost-effective project management for a unique building
Designed by JEMS Architects, the six-storey office building offers a unique combination of user-focused comfort and a unique, immersive cultural experience. Upon arrival, visitors can enjoy a selection of works from the Starak Family Foundation’s art collection displayed in the main hall. At the heart of the building, an internal patio features an art garden with water features.
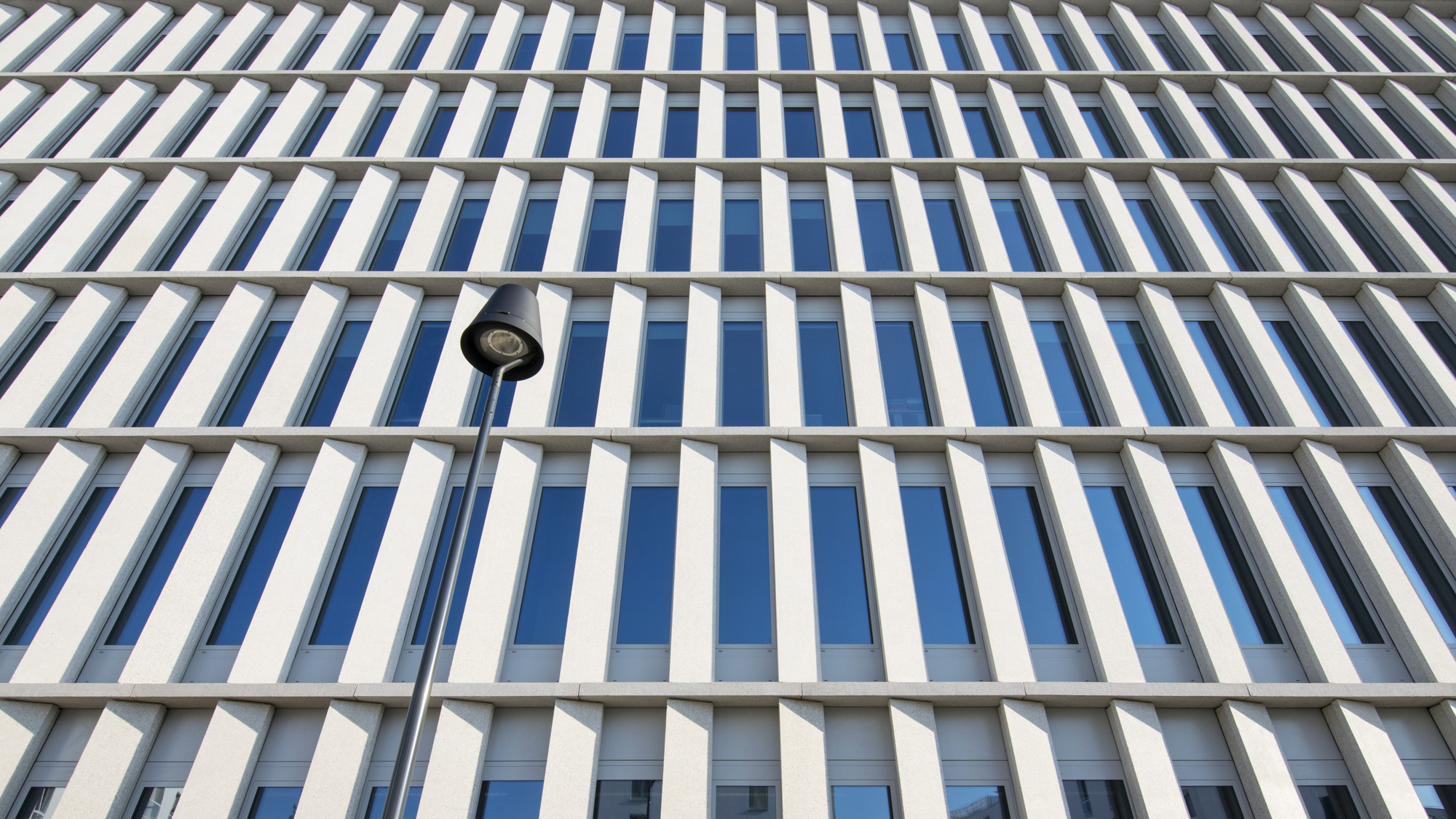
Arup’s specialists worked to check the design feasibility, supporting the tender processes for the contractor selection, as well as providing technical supervision and financial control; contributing to negotiations that resulted in significant cost efficiencies.
Our advisors oversaw the construction works with the aim to complete the project to a very tight schedule, securing the use permit in 18 months.
Building on this collaboration, the building’s owner recommended Arup to manage another six office refurbishments in the neighbouring Bobrowiecka 6 building, taking the number of fit outs to 29, with an equivalent total surface area of 30,000 m².
Our sustainability consultants also supported the BREEAM Fully Fitted certification for Bobrowiecka 8, which was certified as Excellent, by collecting technical documentation and ensuring that all solutions and materials used at the delivery stage were compliant with BREEAM requirements.
Bobrowiecka 8 was awarded the Investment of the Year - Office Space in 2018 by the Polish Association of Entrepreneurship Support (PTWP).
Collaboration key to successful bespoke fit outs
Our consultants worked to bring the tenants’ ideas to life. A successful collaboration with video content firm Chimney Poland saw the company win CBRE’s Office Superstar 2019 award, affectionately known in the local market as the ‘Office Oscars’.
On the back of these collaborations, Arup was appointed to redesign the Polpharma offices, the largest pharmaceuticals manufacturer in Poland; as well as a high-end fitness club in the neighbouring Bobrowiecka 6 building.
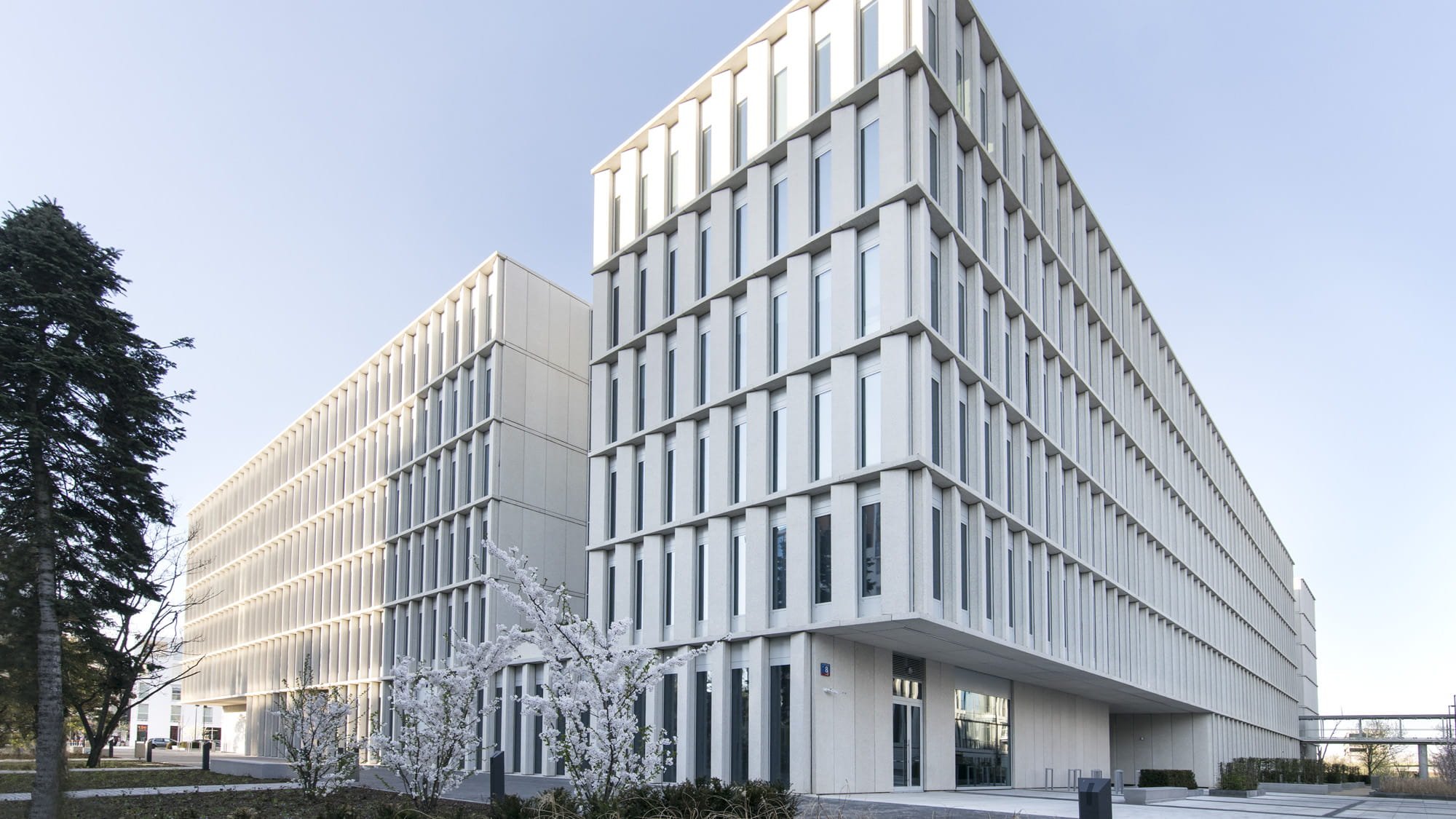
Collaboration was key to deliver these 29 fit out projects across both buildings, working with over 150 stakeholders including the investor, general contractor, multiple sub-contractors, technical service, building management team, technical consultants and many more.
Arup embraced digital solutions to optimise communication and project management, using the PlanGrid application.
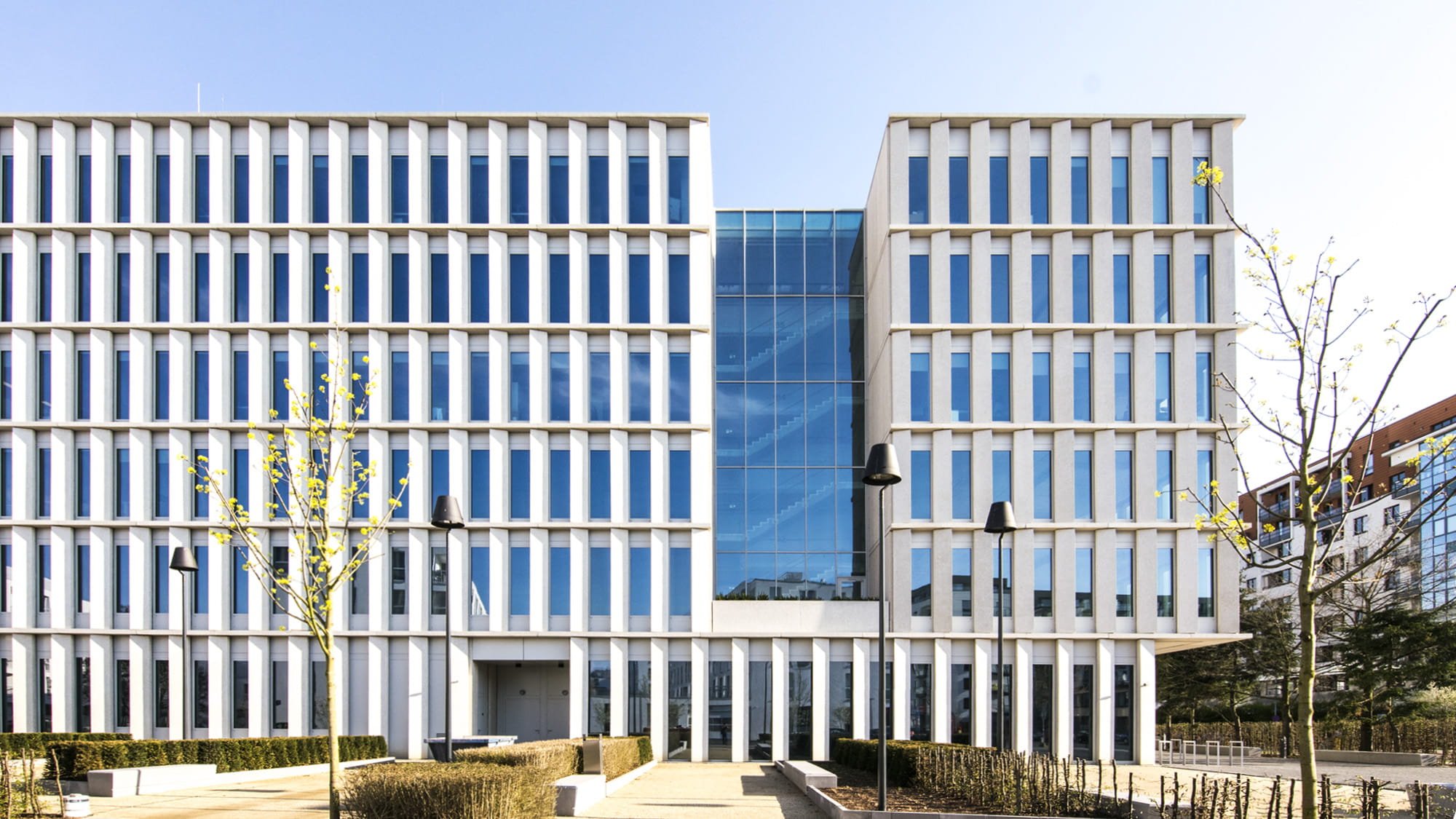 ;
;
