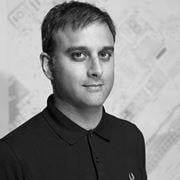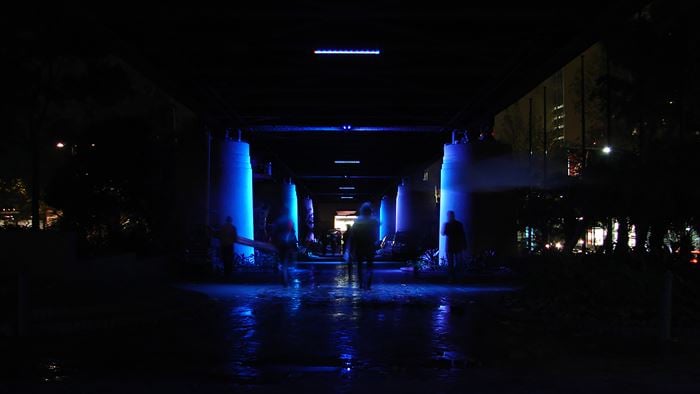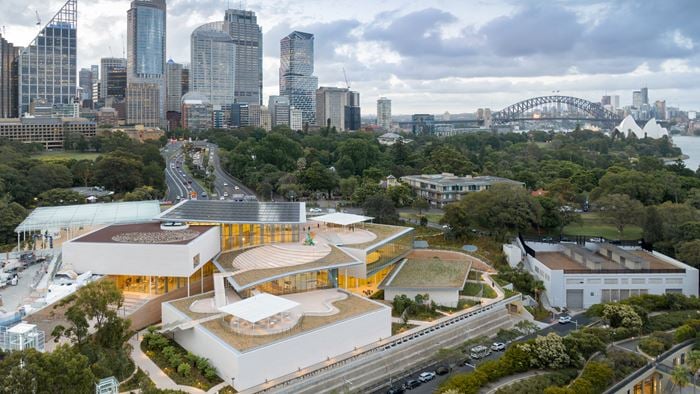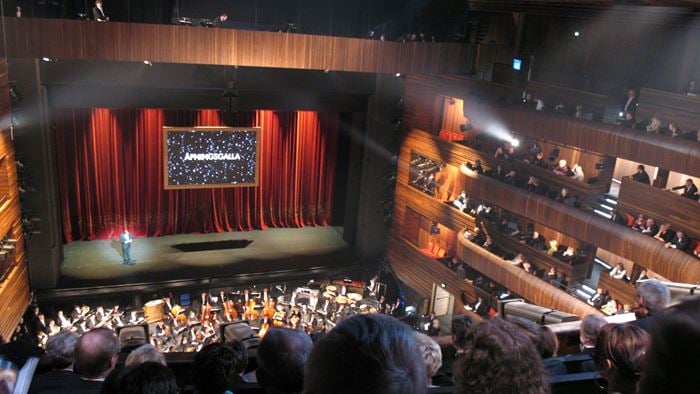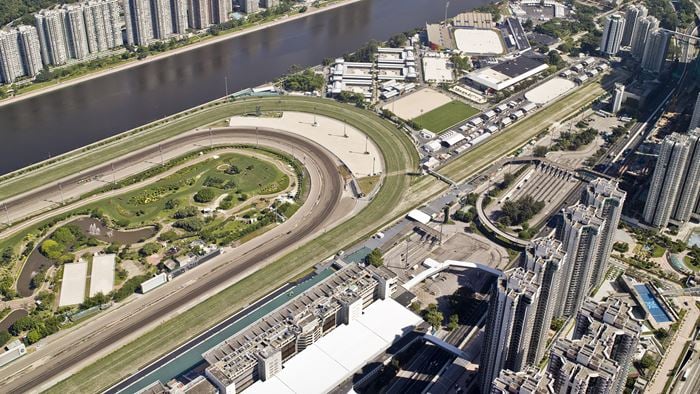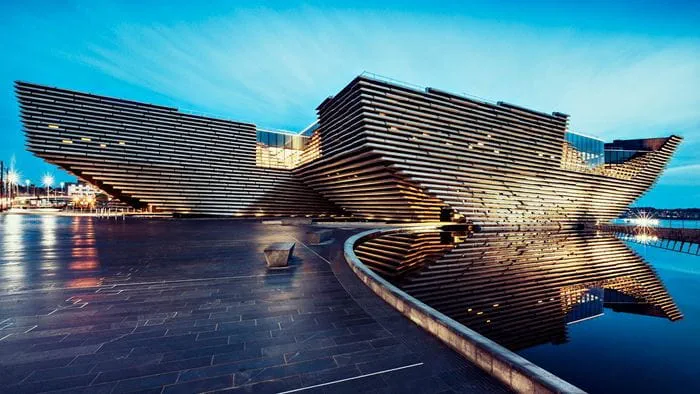Founded in 1853, the California Academy of Sciences is the largest cultural institution in the City of San Francisco. Its previous home, damaged in a 1989 earthquake, was razed and replaced on the same site in Golden Gate Park. The state of the art facility, featuring a wide range of green building technologies and strategies, is currently the greenest museum in the world.
The $488 million facility, opened to the public on 27 September 2008, is the result of a seven year collaboration between Arup, and the architects Renzo Piano Building Workshop and Stantec Architecture.
Arup’s scope on the project was comprehensive. It encompassed structural and complete building services engineering (mechanical, electrical, and plumbing), in addition to fire safety consulting, facade engineering, lighting design, sustainability consulting, acoustics consulting and pedestrian planning.
Platinum finish
Arup worked closely with the Academy to devise and document the many sustainability strategies required for a Platinum LEED® rating, including:
-
Water efficient landscaping - providing a savings of 50% through the use of captured or recycled site water from the green roof
-
Water use reduction – a saving of 76.9% through graywater re-use, low-flow lavatories, kitchen sinks and showers
-
Optimisation of energy performance – a 34% saving through the use of natural ventilation, heat recovery, displacement ventilation, external shading, reduced power lighting densities and daylighting controls
-
Construction waste management – diverting more than 22,906 tonnes of on-site generated waste from landfill
Heating, cooling and cladding
Minimising the Academy’s energy consumption, while also providing superior indoor environmental quality, was a difficult challenge. Arup’s engineers needed to research and specify a diverse suite of solutions and equipment for the many spaces within the Academy, while also meeting the performance criteria to achieve a Platinum LEED rating. Arup’s approach was to take advantage of San Francisco’s mild climate through utilising floor to ceiling glass walls, natural ventilation and supplemental heating and cooling via a radiant floor slab.
Putting the puzzle together
One of Arup’s largest roles on the building was providing structural engineering services. This role encompassed developing complex solutions for the main structure, the living roof, piazza skylight, the aquarium exhibit tanks, and the rainforest and planetarium domes, while maintaining Renzo Piano’s architectural vision for the building. The structural solutions involved a myriad of materials including steel, glass, concrete, and acrylic.
Rocking the foundations
Rather than the Academy building aggressively resisting any future earthquake by tying it down with ground anchors, Arup structural engineers agreed that it should work with seismic forces through rocking at the foundations. A performance-based approach was undertaken to validate the design concept and quantify the performance of the new Academy without ground anchors. Essentially, the new Academy was successfully “virtually-tested” for an earthquake.

“The roof of the academy's central space is a swoop of glass open at the top, supported by a thin web of tense cables underneath. It was engineered with great dexterity by the firm Arup, and hovers with a grace that dazzled visiting architecture critics. ” John King San Francisco Chronicle
Protecting precious assets
Since the Academy is a working scientific facility, it was important that Arup’s fire engineers find a safe way for the millions of specimens stored in an ethyl alcohol to remain in the building. They suggested an innovative mist deluge fire suppression system, which proved highly effective in a full scale fire test. Arup also used performance-based fire engineering to prove that the unique multi-level glass rainforest dome is safe for people to evacuate in the event of a fire and does not require a smoke exhaust system.
Shining a light on science
Arup played a large role in lighting many of the Academy’s exhibits. Our lighting design in the penguin tank allows the animals to experience a synthetic day and maintain the same behaviors they would have in the wild.
The Water Planet display brings dramatic lighting and sea life together, and features audio, dynamic blue solid-state lighting and wavy exhibit walls. The theatre-like display gives visitors the impression that they are in an underwater world.The rainforest dome required Arup’s lighting engineers to measure the amount of daylight that enters the glass dome and provide an artificial lighting solution to compensate the plants for any light deficit on overcast days.
Sound judgement
As most of the interior of the Academy is a vast open space with concrete walls and floors, acoustic solutions were imperative for the building. Arup provided these solutions for the exhibit areas, the planetarium, piazza, rainforest dome, auditorium and research and administrative work areas. The key element in resolving all the acoustic challenges was controlling the sound reflection of activity noise but also managing the influence of reverberation on speech communication.

The visually-striking building features an undulating 2.5 acre living roof with a perimeter steel canopy supporting photovoltaic cells, a large glass skylight supported by a tensile net structure, a freestanding 90-foot diameter planetarium dome, five separate iconic aquarium tanks and a 90-foot diameter glazed dome housing a rainforest exhibit.
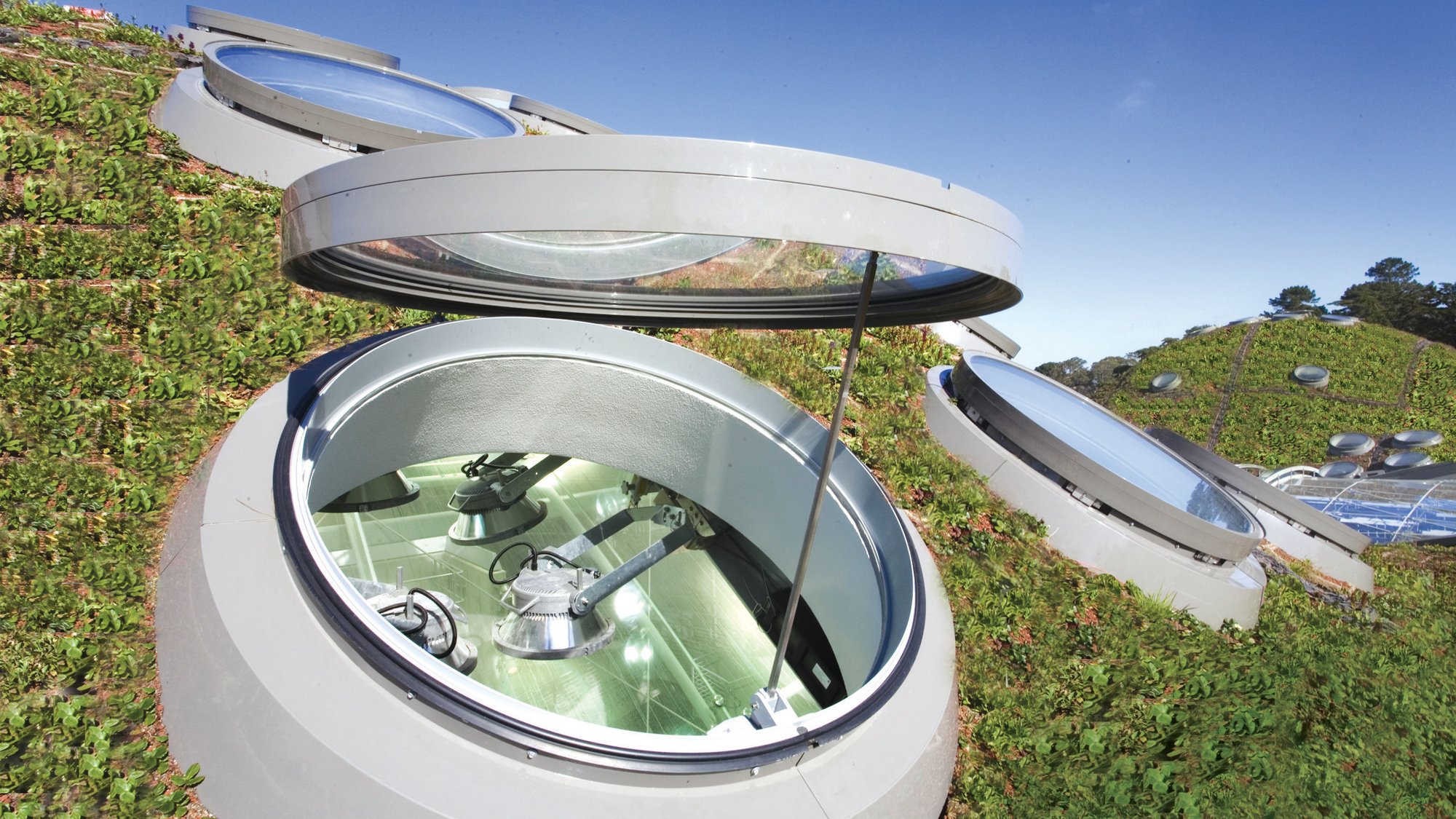 ;
;
