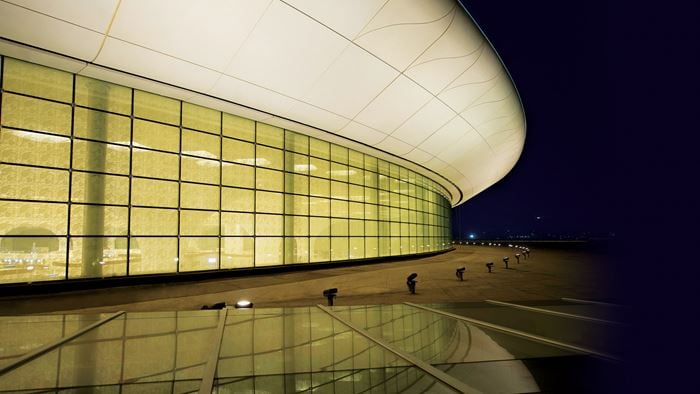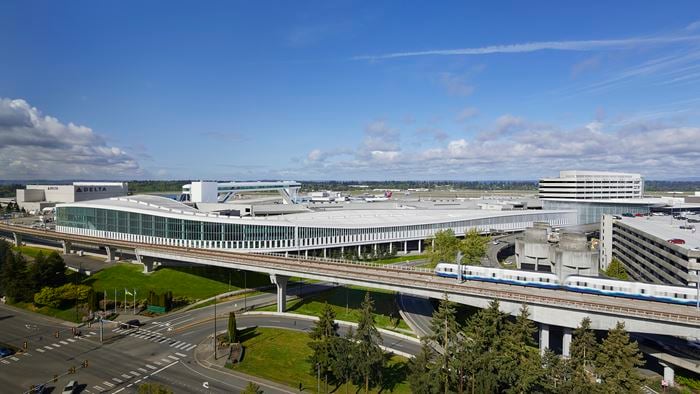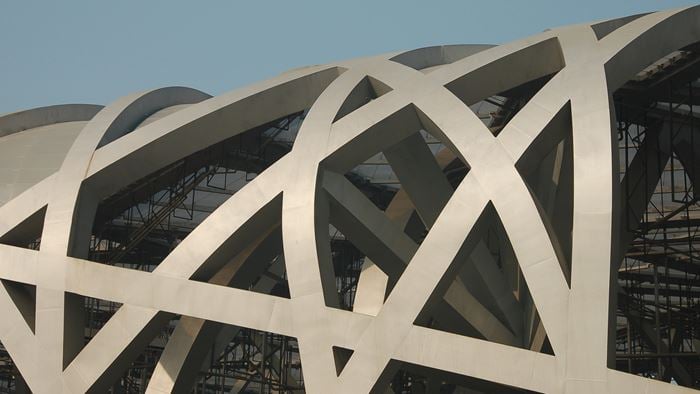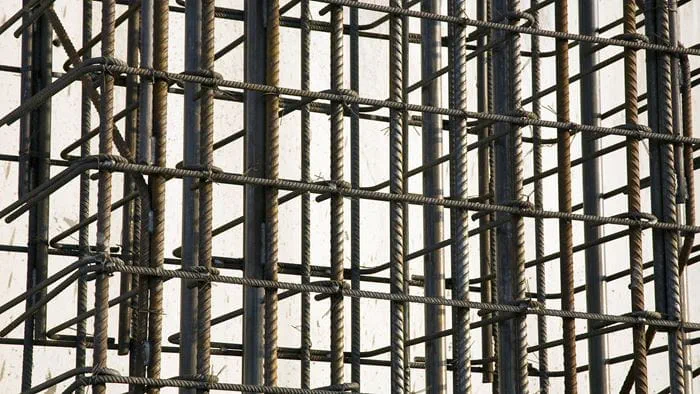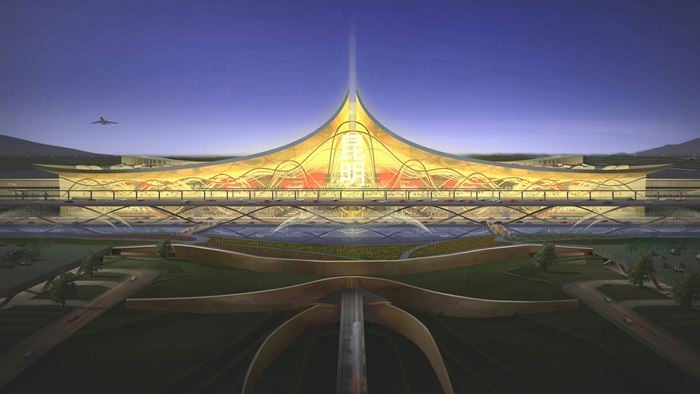The Central Japan International Airport (also known as Centrair) is the first international airport in the Central Japan region built in the sea. As part of the joint venture (formed by Nikken, Azusa, HOK and Arup), Arup was involved the structural engineering with Nikken Sekkei and also provided site supervision service as well as consulting on façade engineering.
The passenger terminal building was planned on the principle 'easy to understand, easy for anyone to use', aiming for a functional layout. The building consists of a main building, international and domestic wings, and a centre pier. It is a long narrow T-shaped building of about 1,000m in the north-south direction and about 500m in the east-west direction. The roof covering this large building has a total area of about 80,000m², serving as an important element both functionally and architecturally.
The total system is a combination of space trusses and raking columns (columns with four inclined members) to give an integrated, simple, and rational design. For architectural expression, the linear trusses are exposed to form the ceiling reminiscent of ORIGAMI, adding a Japanese touch.
In addition, glass and metal panels are used in the façade to give a feeling of transparency; natural light is allowed in for plants. On the west side facing Ise Bay, glass is used abundantly to create a feeling of openness. Louvres for light shading and multi-layer glass with high thermal insulation are used to achieve energy efficiency and create a comfortable internal environment.
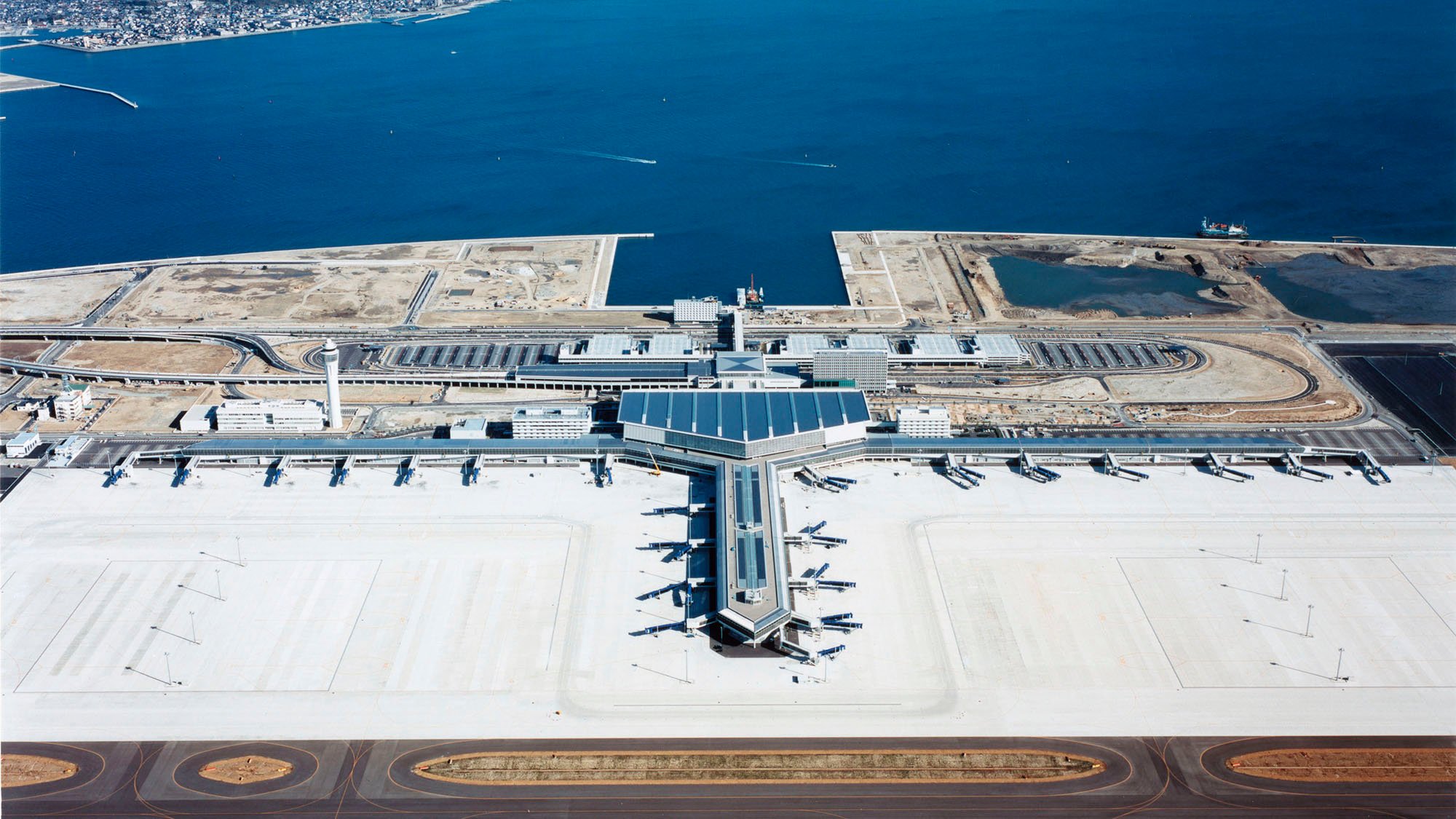 ;
;

