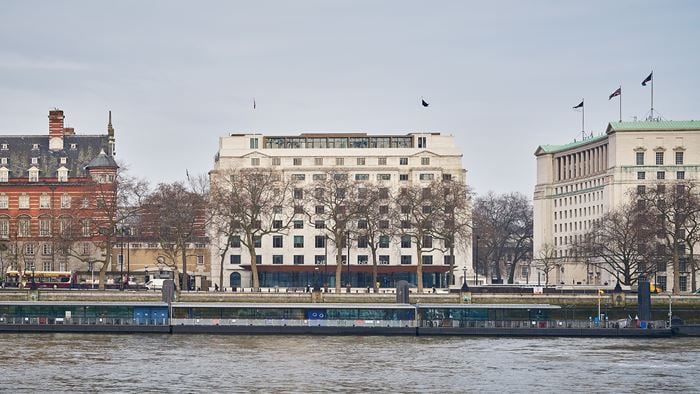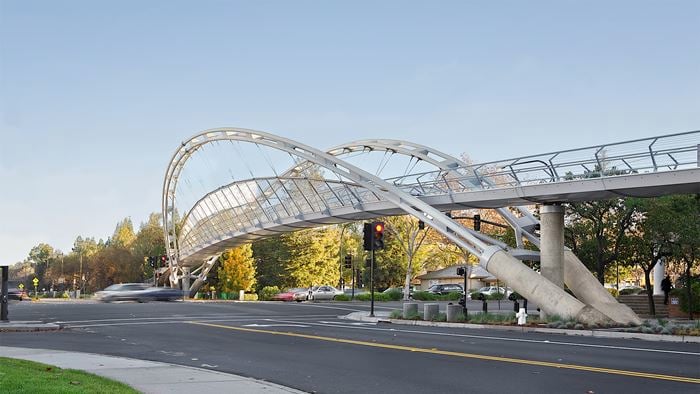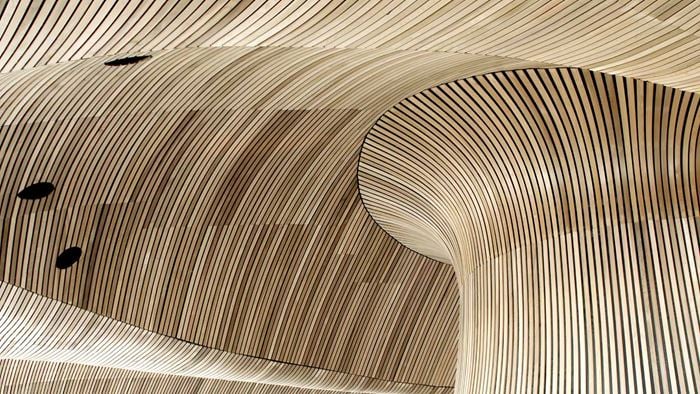Built in 1939, the ex-Central Market building has been revitalised to combine modern functionality with historical significance, featuring adaptive reuse of the Grade III historic building in harmony with new construction.
Situated in the middle of Central, the 3-storey historic landmark will be turned into a vibrant, bustling place where locals meet, eat and socialise.
As the structural engineer of the project, Arup carried out extensive repair works using various technologies and methods to reinstate the building with minimum alternations to its structure and appearance.
Project Summary
Built in 1939
3-storeybuilding with simple geometry
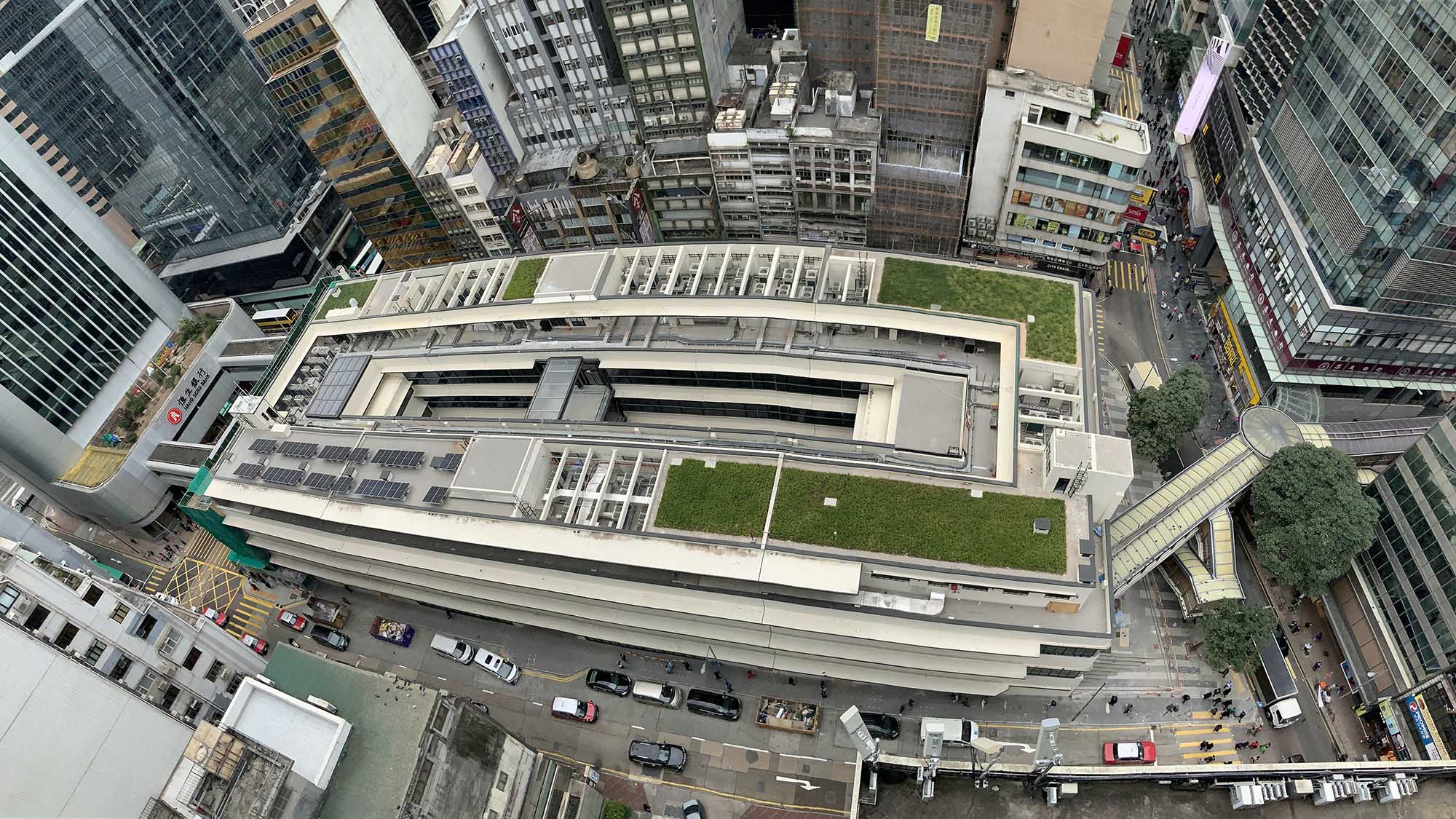
Comprehensive structural assessment
Due to the absence of record drawings and documents, we carried out a detailed assessment to understand the load paths of the existing reinforced concrete structure prior to the repair work. Serious defects were observed throughout all floors including extensive concrete cracking, spalling and water leakage.
We conducted comprehensive structural inspections and assessments, including 3D-scanning, concrete coring and carbonation tests, hammer tapping and rebar testing to ensure accurate appraisal of the condition of the structure. We also identified the structural elements from the 3D scanning results which helped the project team prepare for the BIM model to facilitate repair work and future building management.
Retaining architectural features
We used a range of traditional and new approaches to retain the original features of the building. These included the implementation of fibre-reinforced polymer (FRP) to restore structural capacity of deteriorated concrete members with minimum disruption and alteration to the appearance.
The grand staircase was upgraded to show its original appearance and adapt to the latest building regulations. The architectural fins facing Jubilee Street and Queen Victoria Street were also preserved with FRP. At the centre of the building, the atrium was retained with a new look to provide natural ventilation and lighting. Six different types of market stall clusters were structurally strengthened, while the characteristic-free planning interior design with systematic column grid was also preserved.
Revitalising with new elements
Various new facilities were seamlessly integrated into the building to comply with current regulations on fire safety, barrier-free access and modern building services standards.
The new structures include window walls, a landscape courtyard, a skylight above the grand staircase to provide extra natural lighting as well as the new footings with bespoke shapes to facilitate new lift pit and staircase construction.
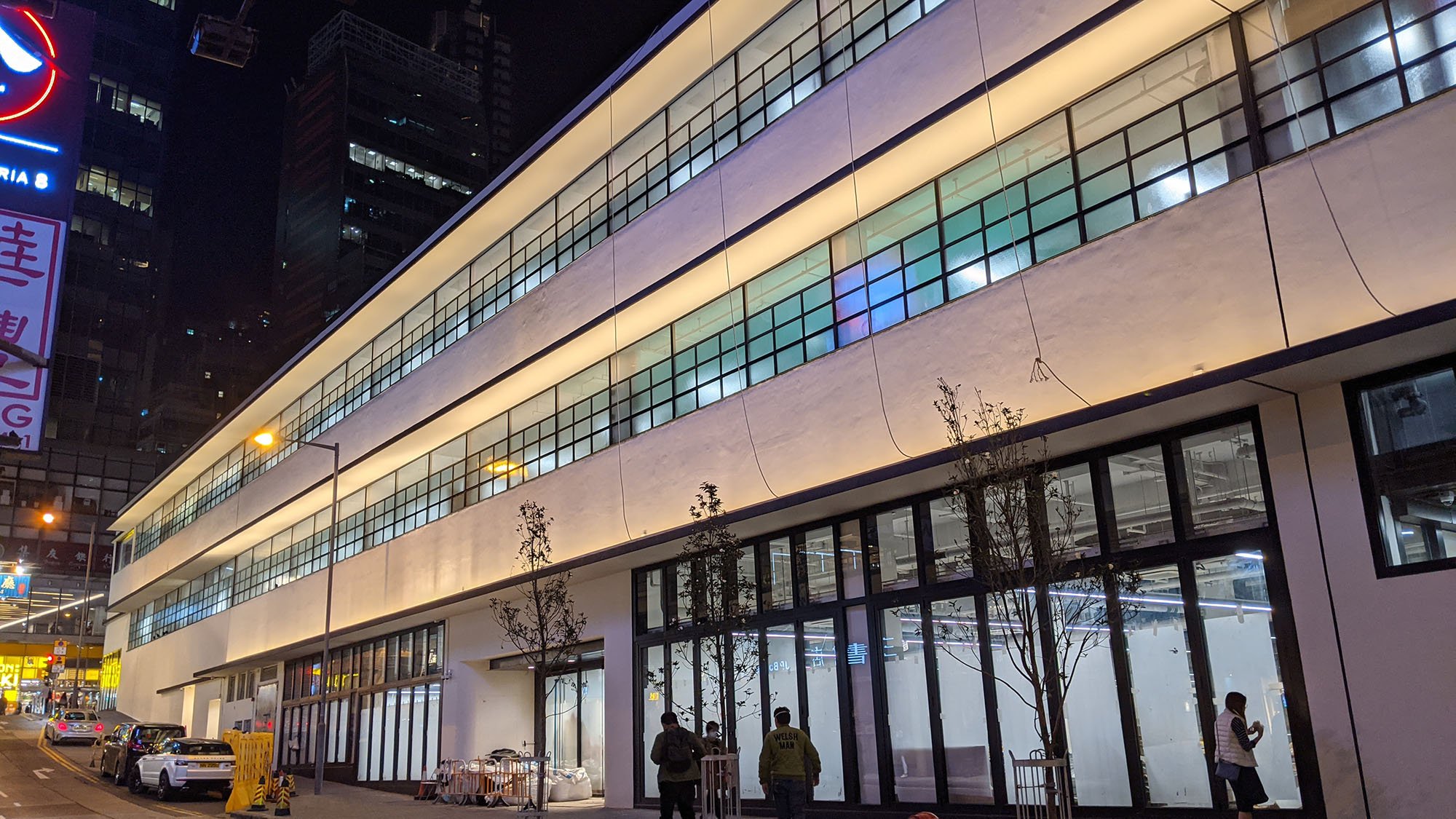 ;
;

