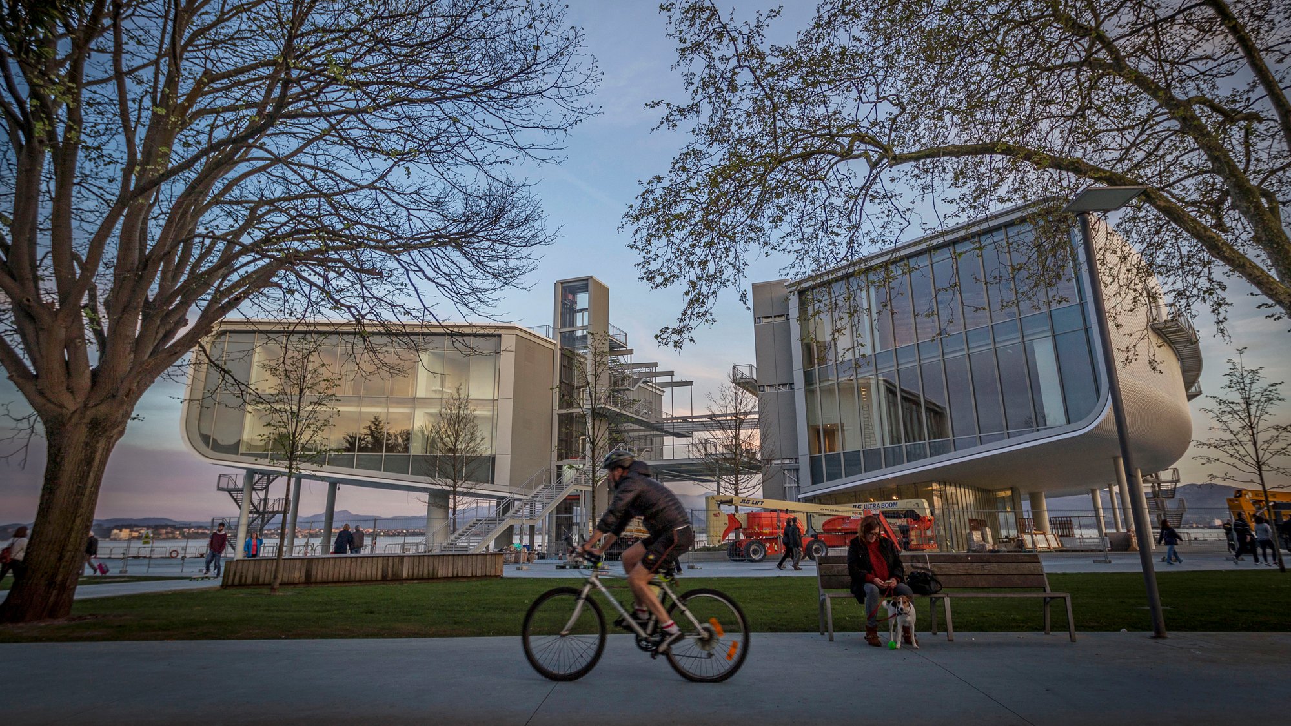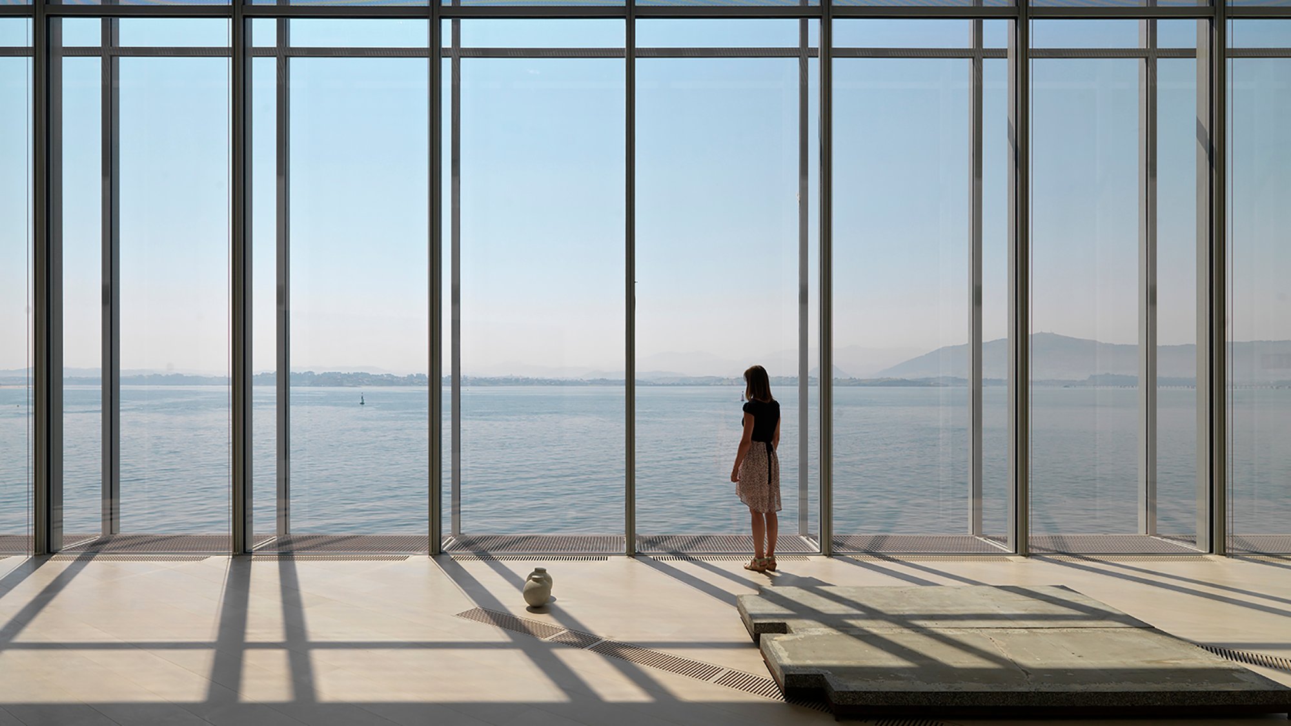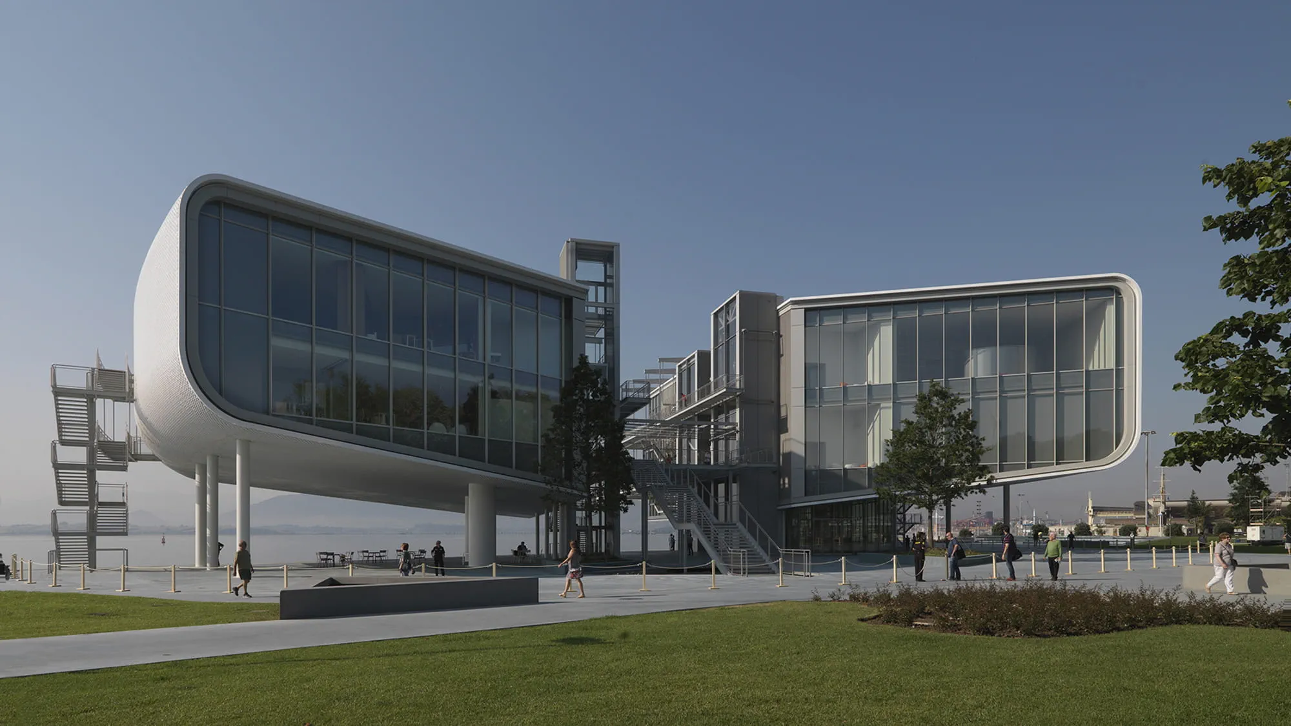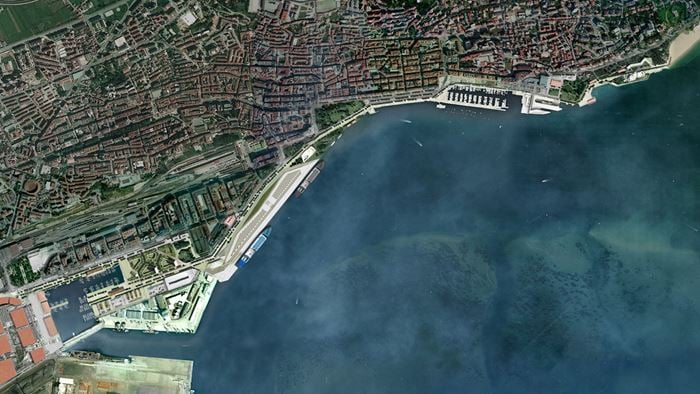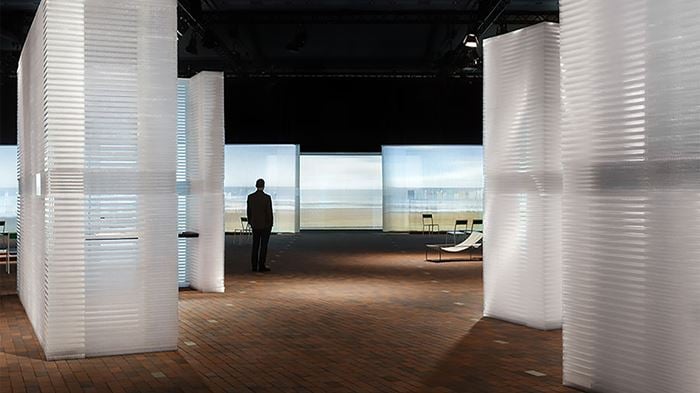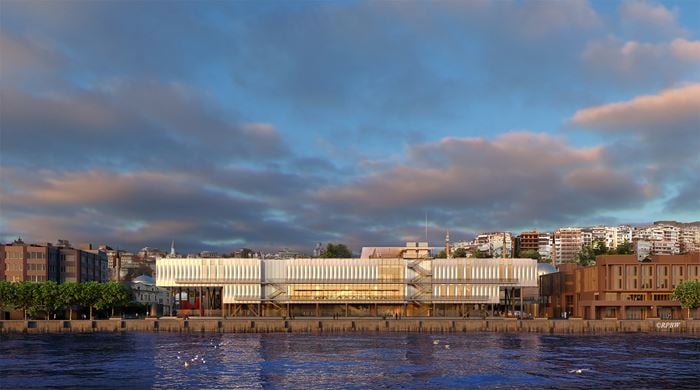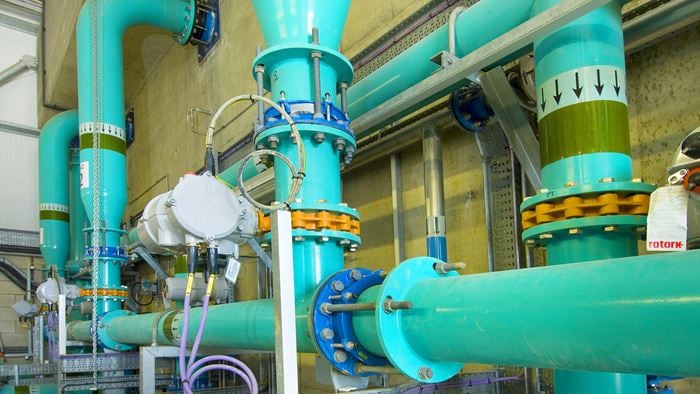The Centro Botín of Santander aims to be part of the top international art circuit, and wishes to generate social development by taking advantage of the potential of art to awaken creativity. The building – the work of architect Renzo Piano along with luis vidal + architects – has a constructed area of 10,285m2 and consists of two building volumes linked by a structure of spaces and walkways that act as a communications core between the two, as well as the main entrance.
Located at the foot of the sea and with a cantilever projecting over the water, the Centro Botín is placed in the historical Pereda Gardens. As part of the project, these gardens have been completely remodelled and expanded by landscape architect Fernando Caruncho in collaboration with Renzo Piano. The project recovers the ties between the old town and the Cantabrian Sea, in such a way that the road that once divided the gardens, separating them from the bay, is now a 200 meter long tunnel.
In this way, it has become a new point of reference, both visually and culturally. In addition to the 2,500 m2 of exhibition space, the building is made up of an auditorium with capacity for 300 people, a restaurant, a shop and a large viewpoint on the roof. Furthermore, the outdoor amphitheater has a 2,000 seat capacity for open-air theatrical performances, concerts and audiovisual spectacles.
Arup carried out the design and construction management of building services to house the auditorium’s activity and the conservation of artistic works. Likewise, we developed the lighting design using natural light in harmony with the architecture. We also carried out façade, fire safety and structural consulting.
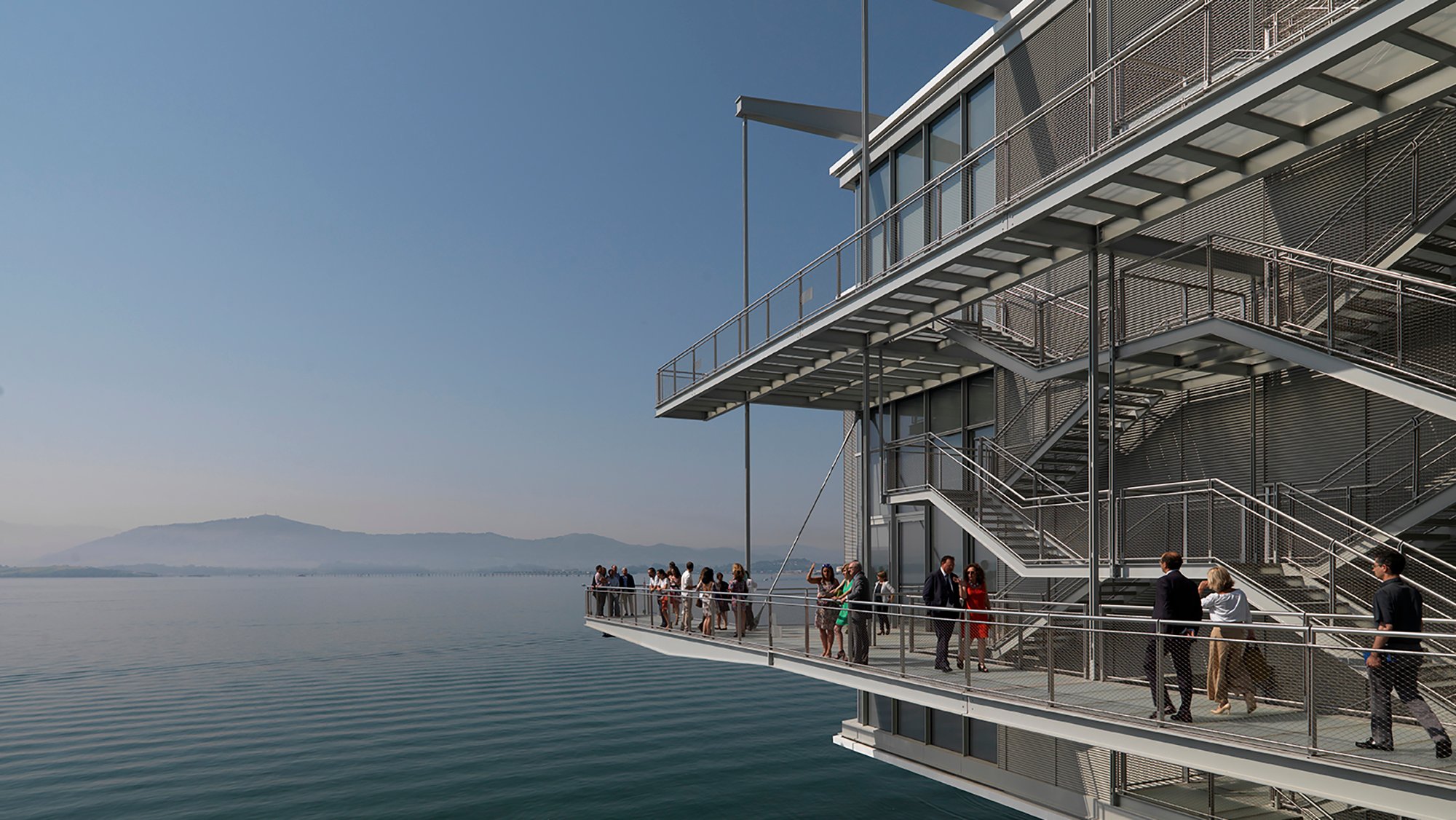 ;
;

