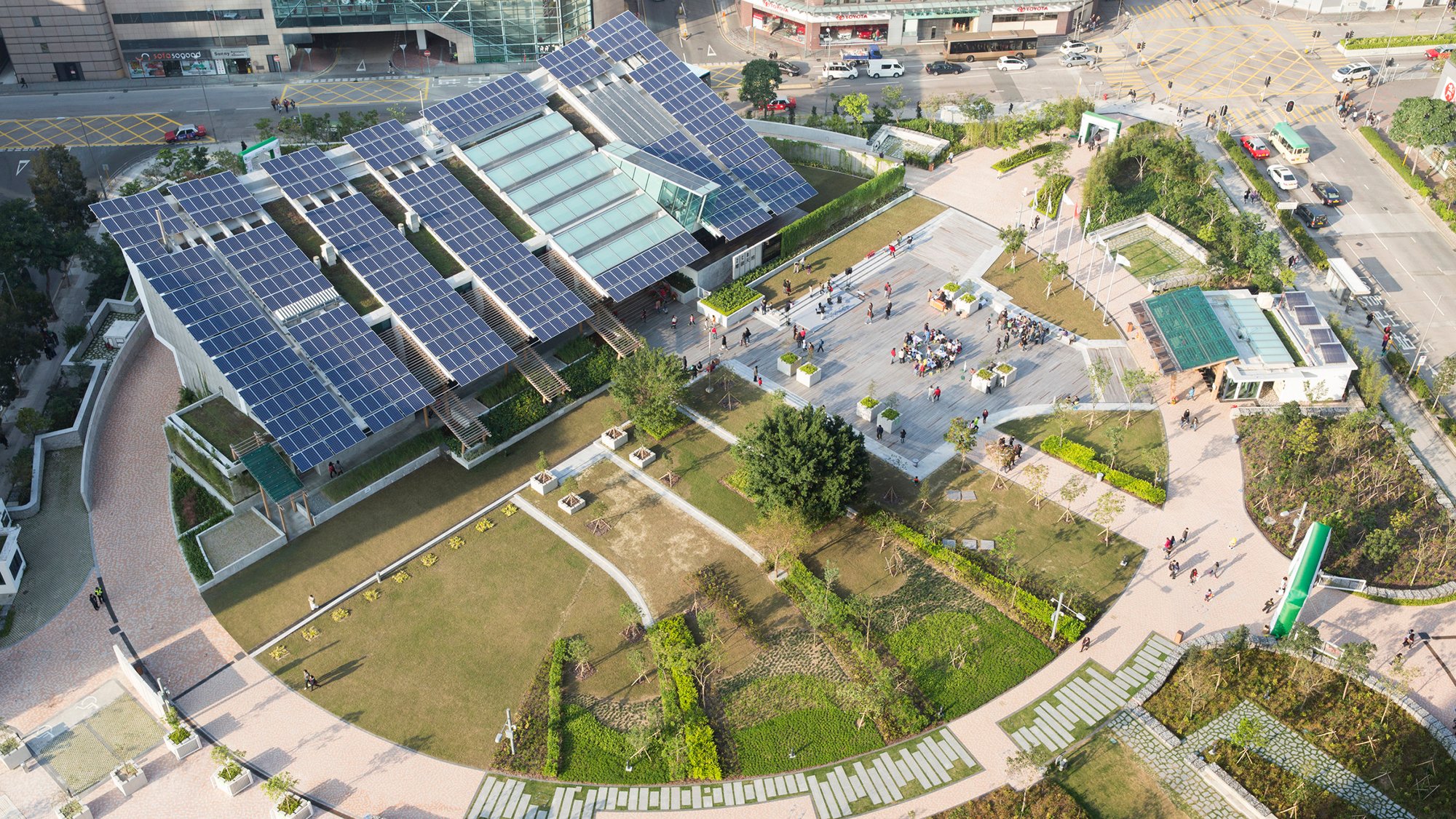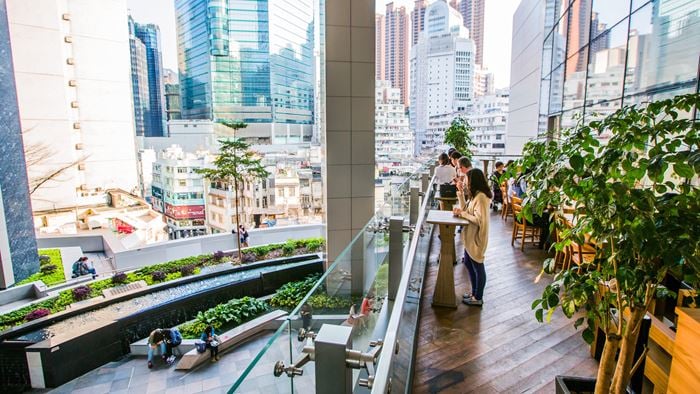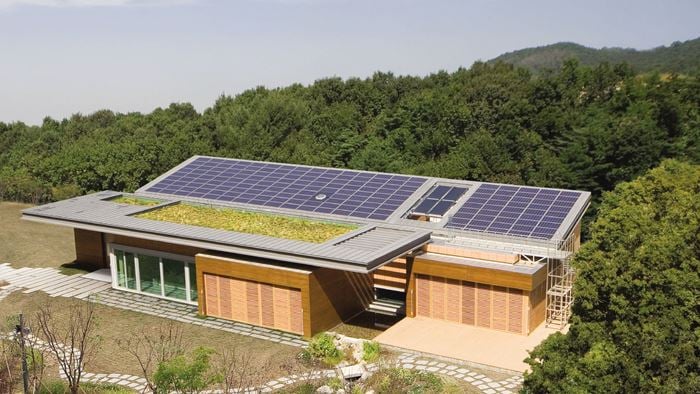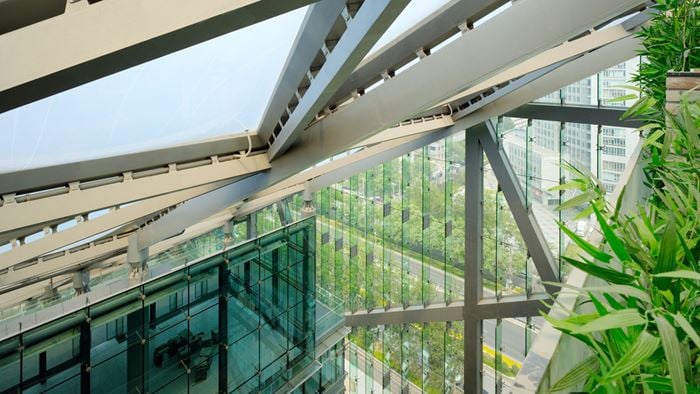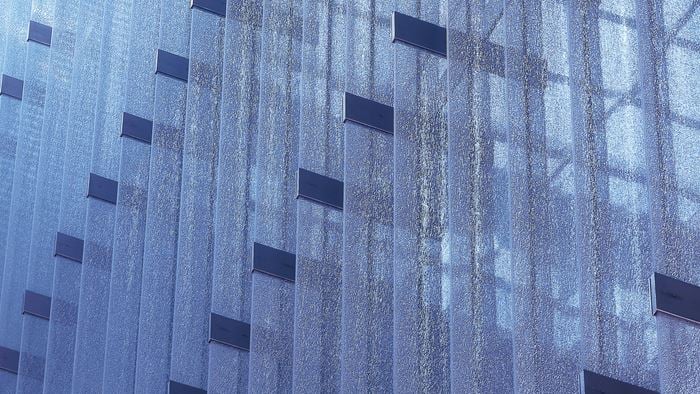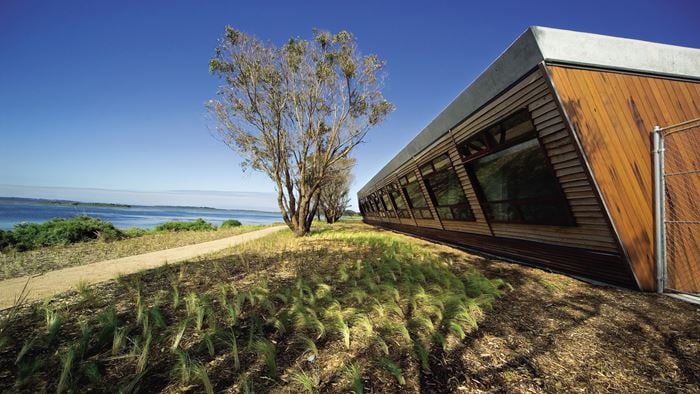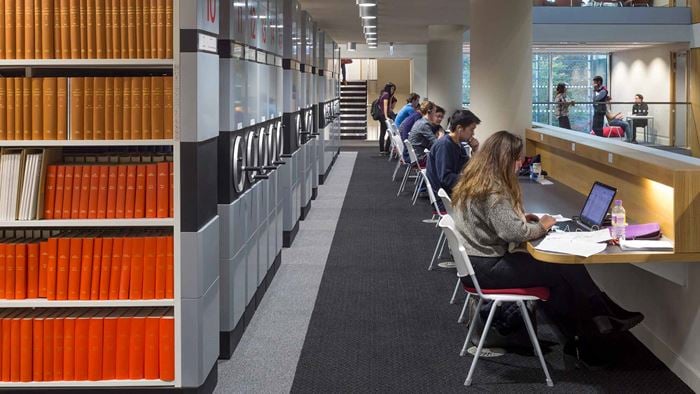Opened in June 2012, the Construction Industry Council’s (CIC) Zero Carbon Building (ZCB) is a pioneering project to showcase state-of-the-art zero carbon building technologies and raise community awareness of sustainable living in Hong Kong.
Arup provided full design and engineering services to this project including structural engineering, building services, technology services, geotechnics, civil engineering and green building design.
Beyond zero carbon
The building goes beyond the traditional definition of zero carbon. It is connected to the local grid and produces on-site renewable energy, from a combination of photovoltaic panels and a biodiesel tri-generation system, to offset the power consumed on an annual basis. The excess is exported to the local grid to cover the embodied energy of its construction process and building materials.
The large-scale use of biodiesel as a renewable tri-generation fuel is also a first in Hong Kong. The system uses waste cooking oil to generate power, solving two problems – waste treatment and energy generation – in one go.
The ZCB also features Hong Kong’s first urban native woodland with 220 native trees of over 40 species and a diversity of shrubs. The woodland creates a high quality ecosystem embedded in a built-up area to benefit both the environment and people.
Project Summary
1st zero carbon building that uses renewable tri-generation fuel in Hong Kong
1st urban native woodland with 220 native trees of over 40 species
75% enhancement in the building’s energy utilisation and the exceed supply contributes to the local electricity grid
Integrated approach to eco-efficiency
The ZCB is a signature project to showcase state-of-the-art eco-building design and technologies to the construction industry internationally and locally.
To achieve carbon neutrality, an integrated approach was adopted, combining passive design measures with green active systems and on-site generation of renewable energy.
A series of passive strategies, including the cross-ventilated layout and high-performance façade , are used to improve energy conservation and thus reduce energy consumption by 20%. Mechanical systems such as high-volume-low-speed fans and desiccant dehumidification help achieve another 25% of energy saving.
Furthermore, the efficient production of renewable energy has increased the building’s energy utilisation by 75% as compared to conventional electricity supply from grid.
Apart from the advanced technologies, efforts were also made to minimise material use and embodied energy through efficient structural design and low carbon construction practices. Recycled materials and sustainable timber were used as much as possible during construction. Excavated soil during construction was used as fill in the urban native woodland to reduce waste.
Overall, the ZCB has been fitted out with more than 90 cutting-edge environmental features. This exemplar project has achieved BEAM Plus Platinum rating, the highest rating for excellence building environmental performance in Hong Kong, and was awarded the Grand Award (New Building) in the Green Building Awards 2012.
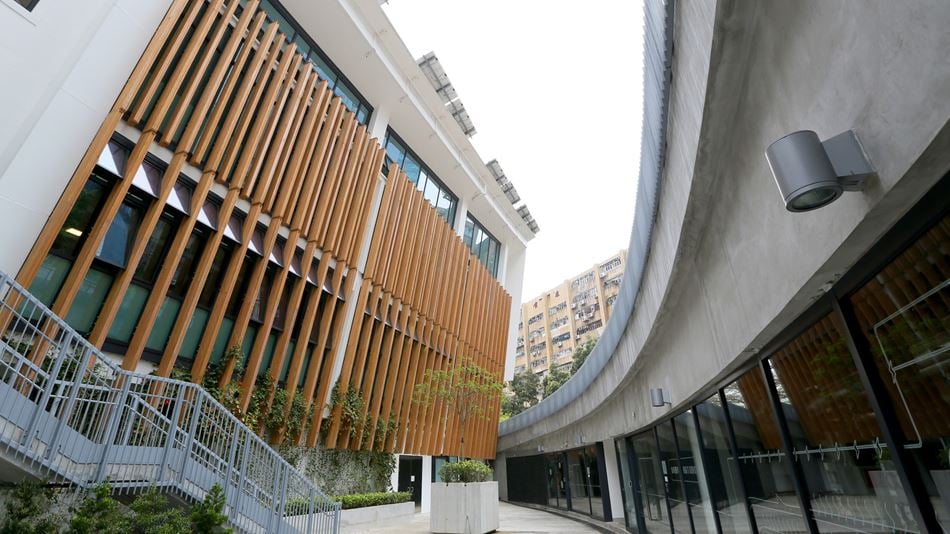
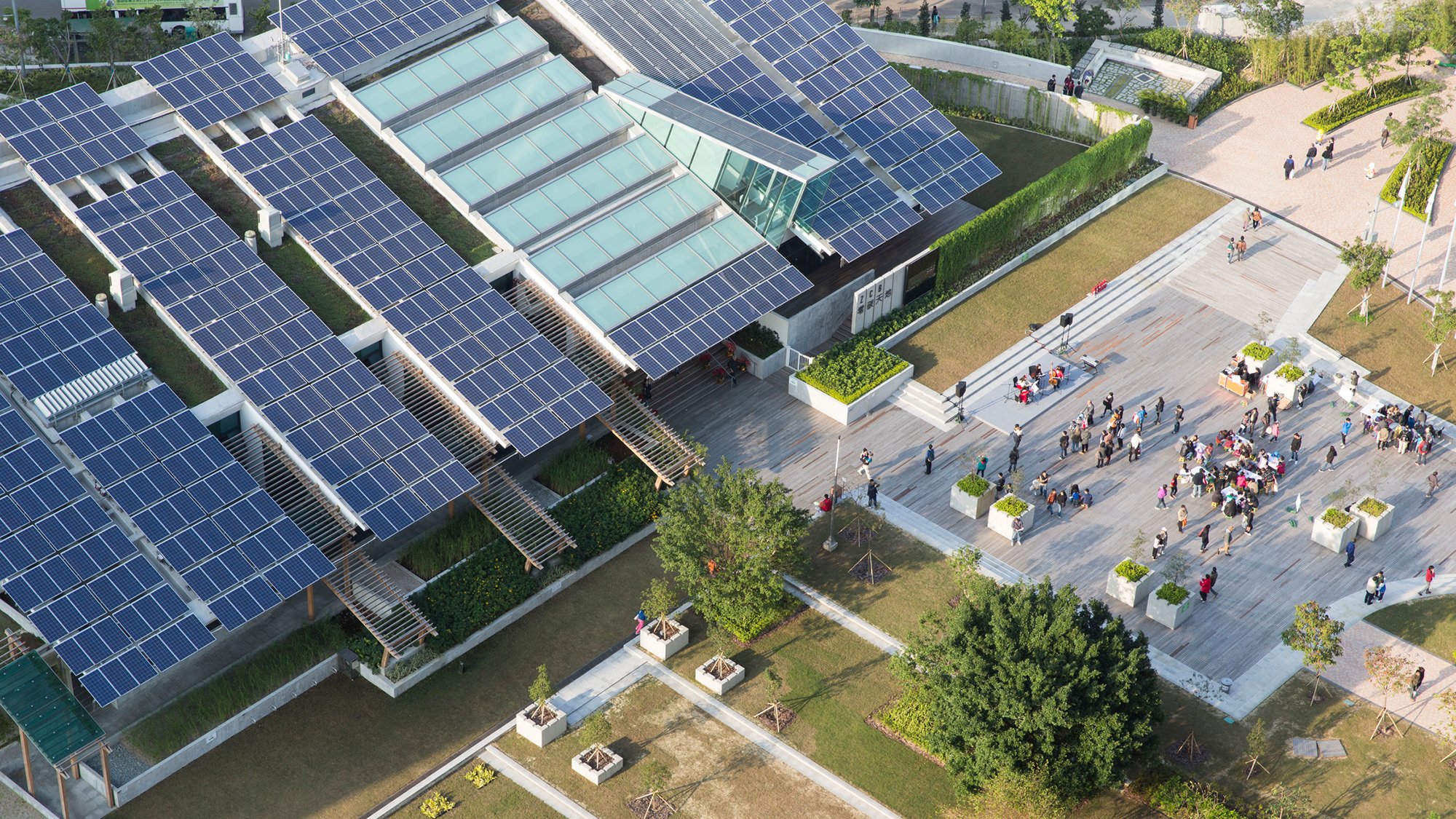 ;
;

