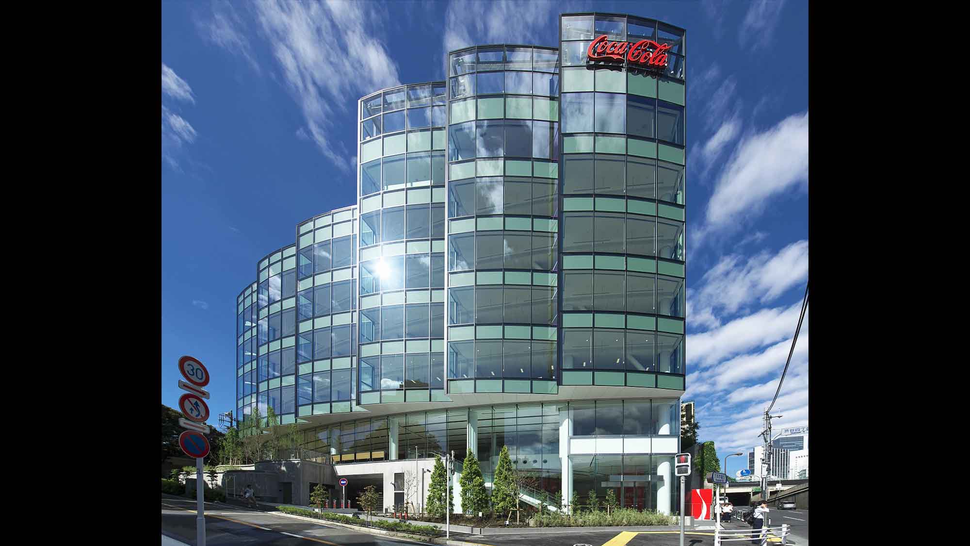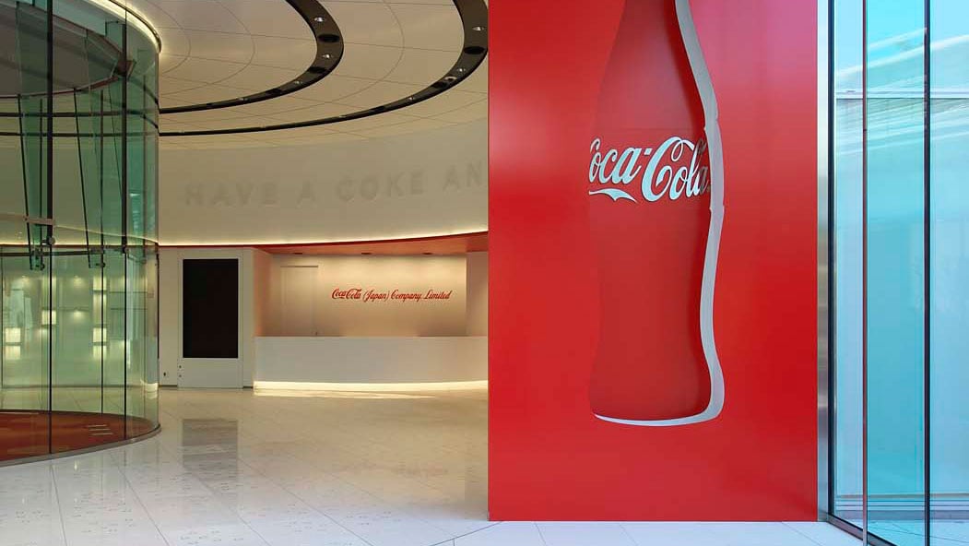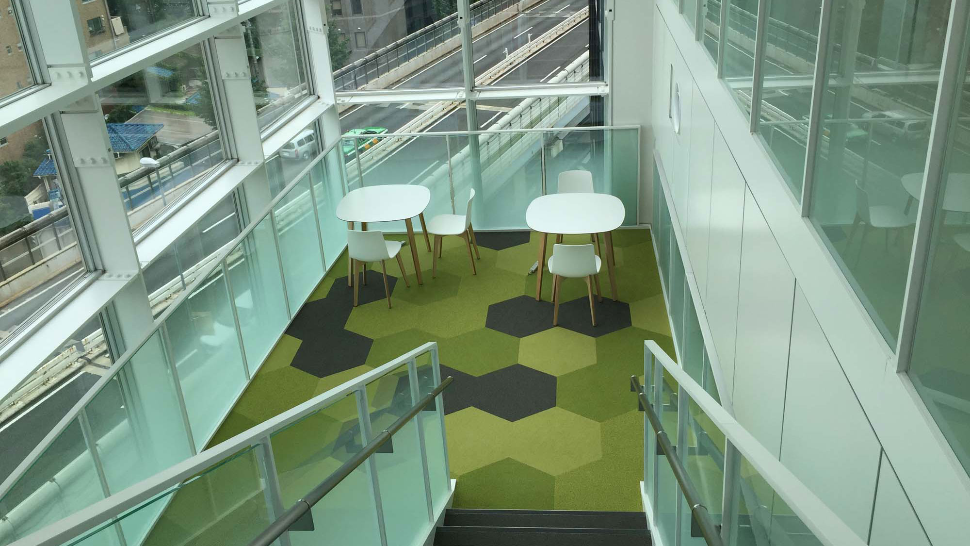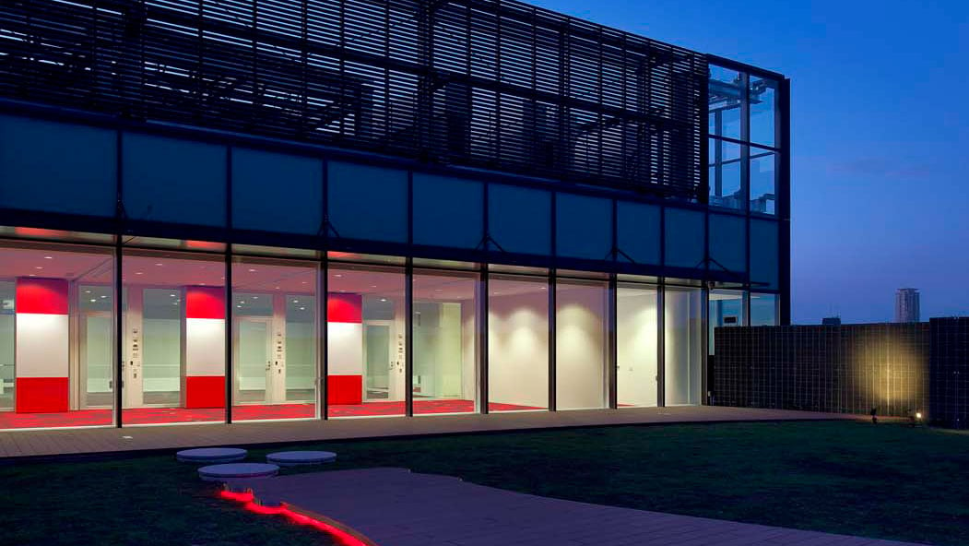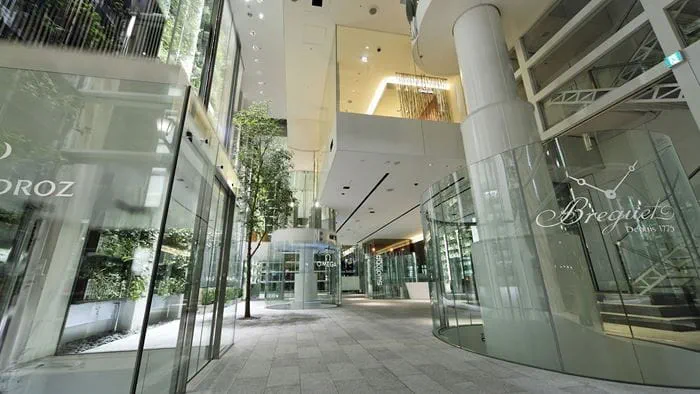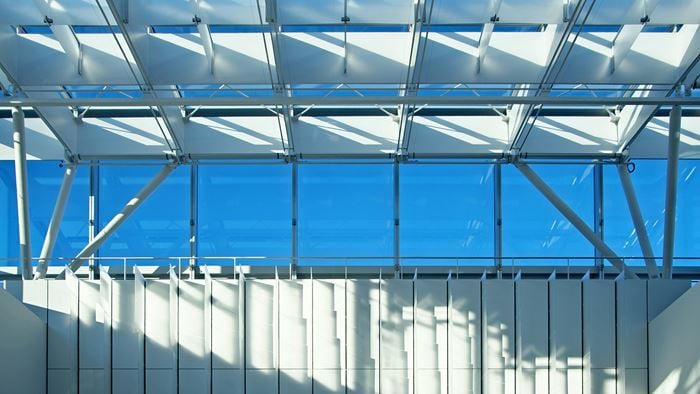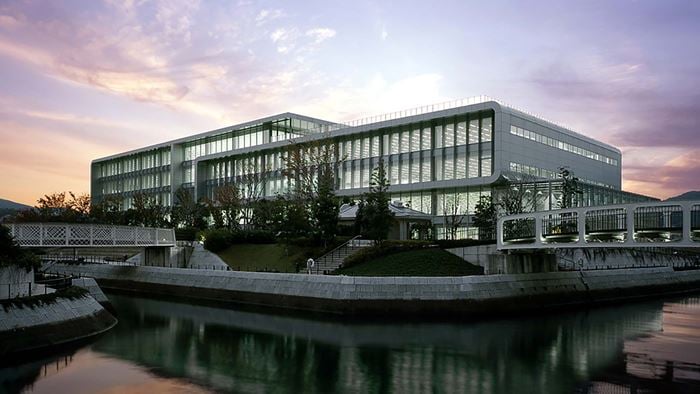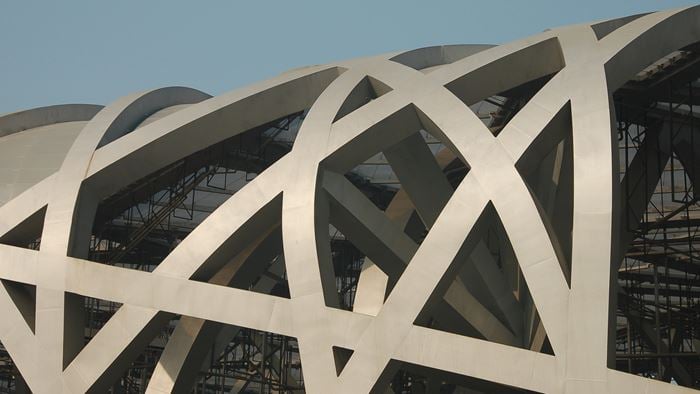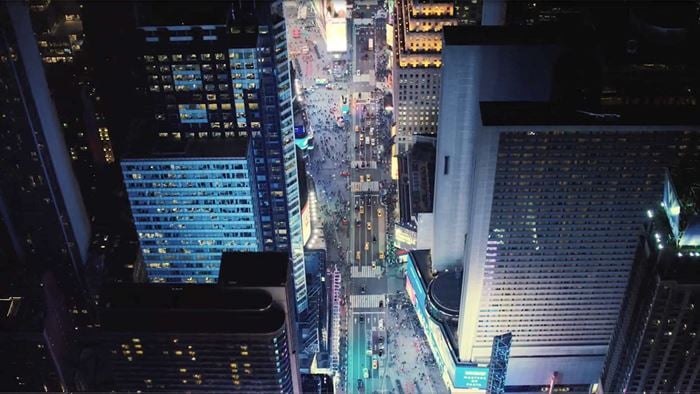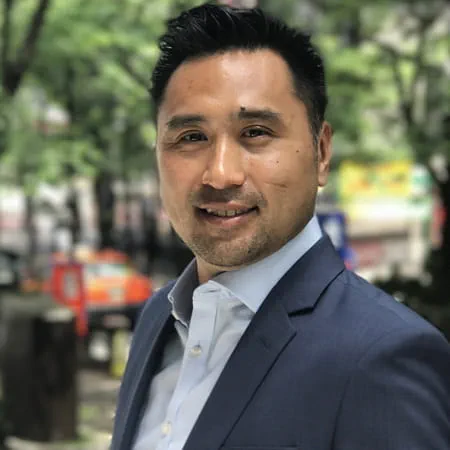The headquarters of Coca-Cola Japan in Shibuya, Tokyo, was completed with LEED Platinum certification in 2016, making it the first head office of the global beverage maker that achieved the highest standard for green building design.
As the building sustainability consultant, Arup played a key role in helping the project to achieve the LEED Platinum rating and advancing Coca-Cola’s commitment to sustainability. In collaboration with Jun Mitsui & Associates Architects, we were also responsible for the MEP and structural engineering services and provided design supervision during the implementation and construction phases.
The 36.2m tall office building serves more than 600 employees in a GFA of 12,000m². The unique building shape evokes the Coca-Cola bottle contours and the glass panels use the ‘Georgia Green’ colour of the iconic bottle, resulting in an instantly recognisable landmark. Glass bottles, crowns, and other brand elements are sprinkled throughout the interior design to represent its corporate identity.
Project Summary
25m pillar- and column-free
3-7flooropen air-staircase atrium
PlatinumLEED version 3 new construction
A natural lit space for collaboration
The project aims to create an attractive and efficient working environment that facilitates communication and collaboration among staff. To achieve this, we worked with the architects in creating the ‘communication steps’, an open-air staircase which connects the third and the seventh floors with a large landing. This distinctive space provides a place for workers to interact and relax.
We used the colonnade approach to create an open and boundless atmosphere in which the floors appear to ‘float’ between the upper and lower levels. Thanks to the glass curtain wall, it also creates a sense of transparency and provides a connected and unconfined working environment for the occupants.
Designing for seismic resilience
To ensure occupant safety, we proposed various structural engineering solutions. For instance, the building adopted a base isolation structure. Natural laminated rubber bearings were used as seismic isolation devices. U-shaped dampers and oil dampers were also installed to absorb energy during earthquakes.
The building is ‘L’ shaped and located on a corner lot, with the front side facing the street and the back side facing the adjacent housing complex. In order to achieve the architectural plan, the main earthquake-resistant elements were concentrated at the back of the building. The seismic braces were arranged in the north-south direction and truss columns in the east-west direction to create a system that works effectively against earthquakes. As a result, the front of the building has an open view with few structural elements, creating a clean impression with high transparency.
A striking example of energy and water efficiency
As the sustainability consultant of the project, Arup worked closely with the client in devising sustainability strategies required for LEED Platinum rating. These included the glass façade made of low-emissivity glass and a simple airflow window system with air-barrier fans to effectively reduce the heat load from the glass, while ensuring an open view from the office space.
The common areas and office spaces are automatically dimmed with LED lighting fixtures, daylight sensors, and motion sensors to minimise the use of artificial lighting and maximise natural lighting.
Solar panels were installed on the rooftop and a 72-hour emergency generator was installed as a business continuity planning measure. Power supply to the server room, other critical loads, as well as lights and outlets in the office will still be available in case of a disaster.
In addition, in accordance with Coca-Cola's policy of ‘water neutrality’, we have adopted water-saving fixtures that reuse rainwater for toilet flushing and irrigation.
Ensuring occupant comfort
Occupant comfort is one of our major design concerns. The variable refrigerant volume system which has excellent individual control was adopted
to control high sensible heat and CO2 concentration in the outside air.
Taking into account the direction of the wind, the uniquely shaped east façade has ventilation windows that act as wind catchers. And an exhaust window is placed in the upper part of the glass-walled ‘communication steps’ to provide natural ventilation that actively draws in the outside air using the effect of solar chimney.
These measures have contributed to occupants’ comfort and energy efficiency, making the headquarters more environmentally friendly.
The information on this page is as of the completion of construction in 2016.
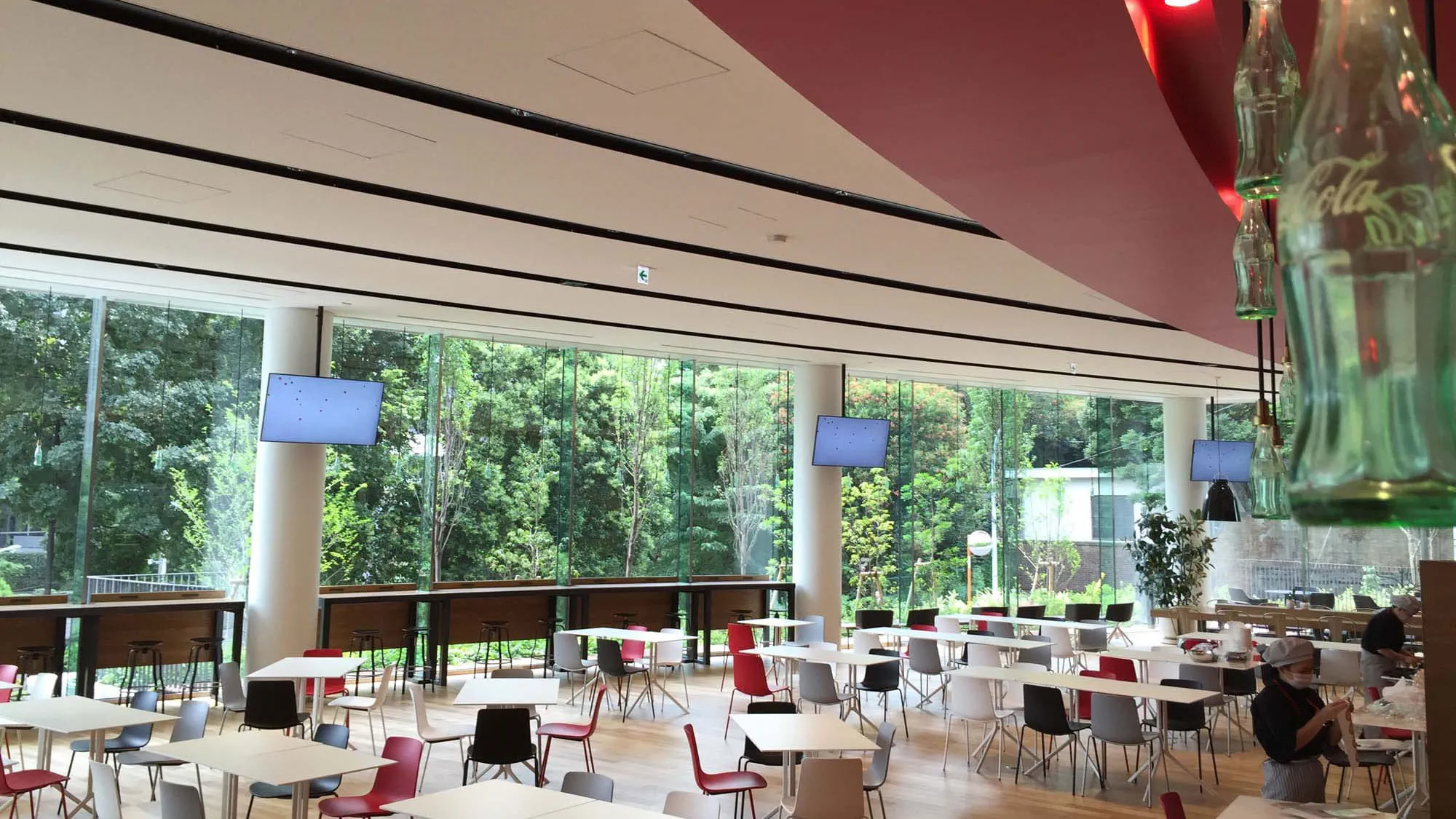
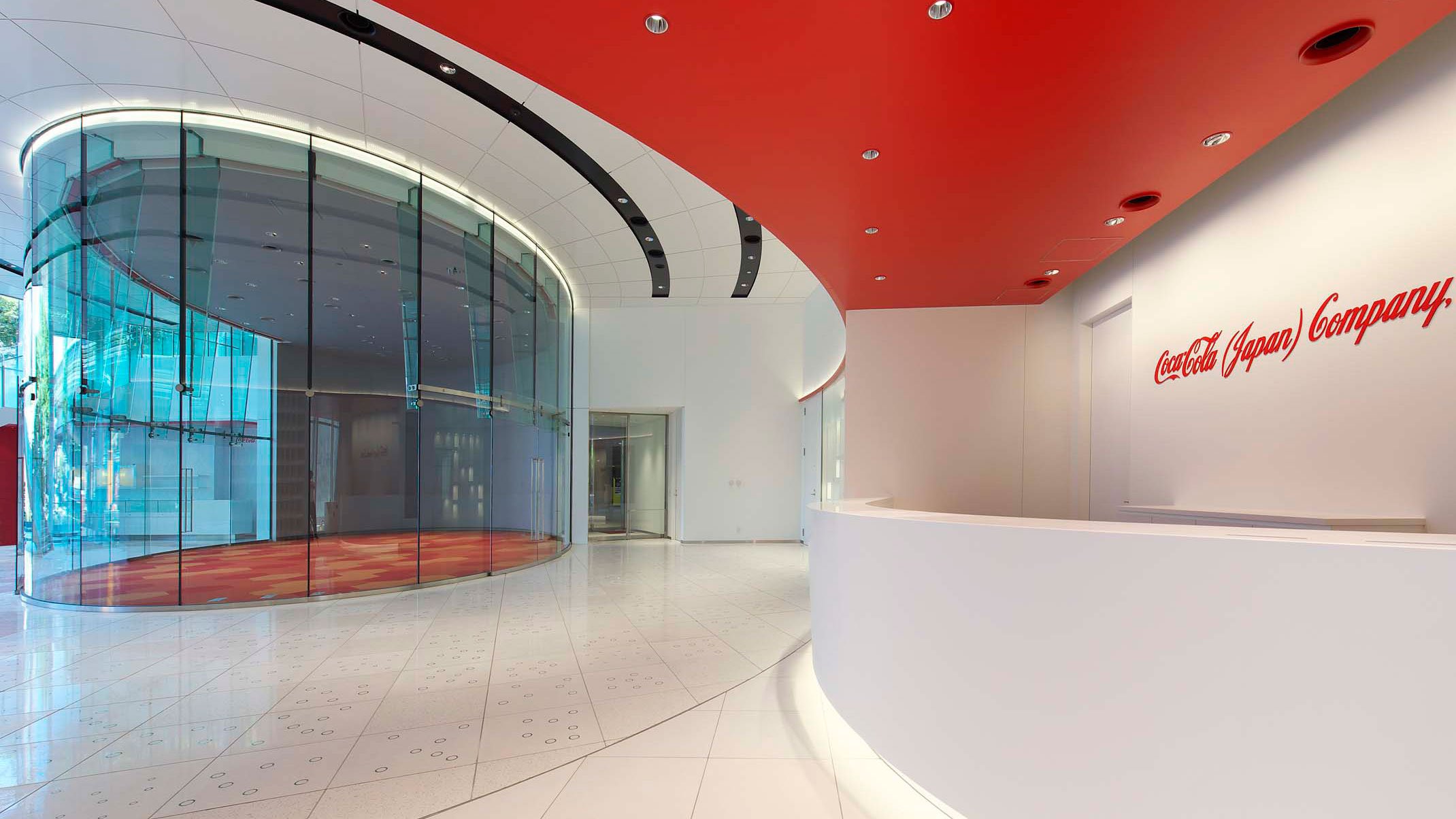 ;
;

