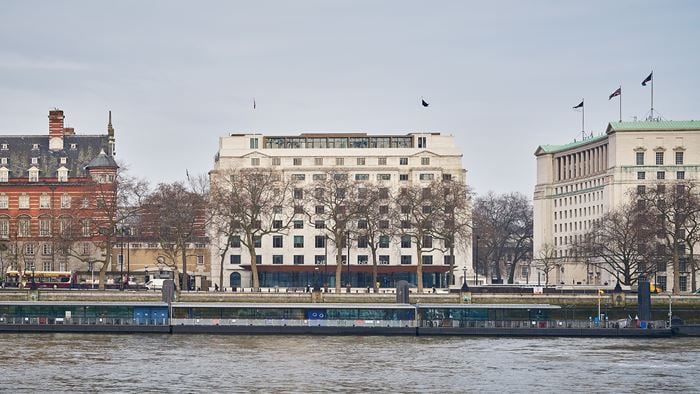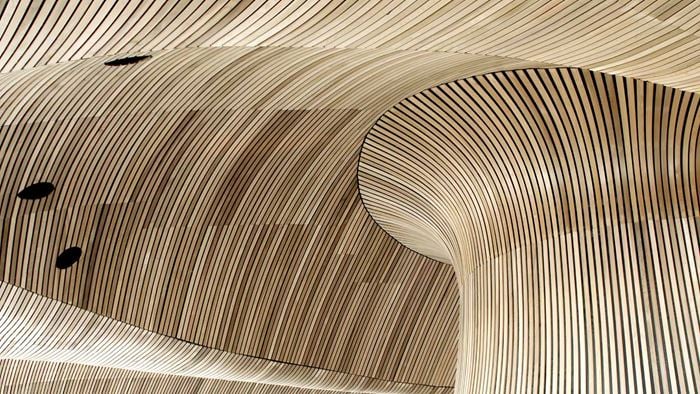Breda’s newly opened courthouse is an engaging, contemporary structure designed to house three separate but easily identifiable organisations: the regional court and Public Prosecution Services as well as the Child Care and Protection Board.
Authoritative yet accessible, the 15-storey building is located near Breda’s station, and is made up of three stacked volumes with large window panels. Crucial to the success of the design was the creation of a functional, flexible yet coherent structure allowing for easy navigation between the building’s three different functions.
Sharing the building generates efficiencies and has synergetic benefits: while the offices and public facilities of the three organisations are separate, they will share common services such as reception and security. The new premises also have inviting facilities such as meeting and consultation room, as well as a coffee corner open to the public.
The Dutch Government Real Estate Agency (Het Rijksvastgoed Bedrijf) worked alongside the InBalans consortium, which included Volker Wessels, Facilicom and Macquarie Capital Group on this Public-Private Partnership (PPP) on a Design, Build, Finance, Maintain and Operate (DBFMO) basis. Arup worked closely with De Architekten Cie and Paul de Ruiter Architects on the delivery of the structural design, acoustic engineering, building physics, building services and fire safety.
Project Summary
33,000 m² gross floor area
15storeybuilding
50%reduction in initial energy consumption estimates
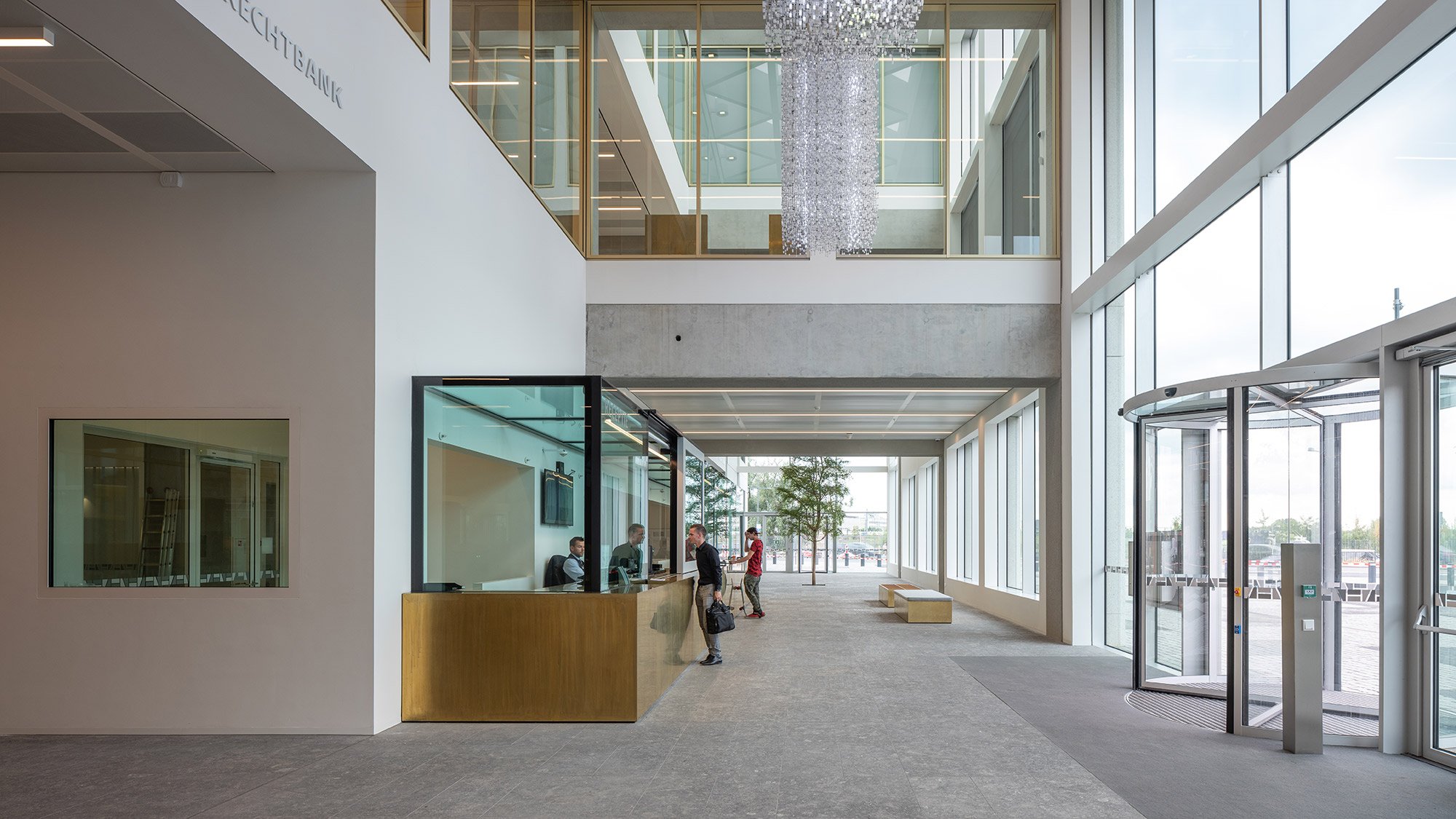
Sustainability at the heart of the building design
The new courthouse building is shared between the Child Care and Protection Board, the Zeeland-West Brabant Public Prosecutor and the Zeeland-West Brabant District Court. From day one the design team focused on providing users with a physical comfort levels, including thermal comfort while the acoustic design is in tune with the use of the spaces.
The multi-façeted building is positioned to optimise daylight and solar heat gain to maximise energy efficiency. The façade is coated with architectural designed concrete in which large glass windows have been incorporated. The entire building is heated geothermally and cooled by the city’s nearby De Mark canal. Together, the combination of sustainable design and engineering techniques ensure enormous energy savings and CO2 emission reduction, coming in 50% below what the client initially estimated.
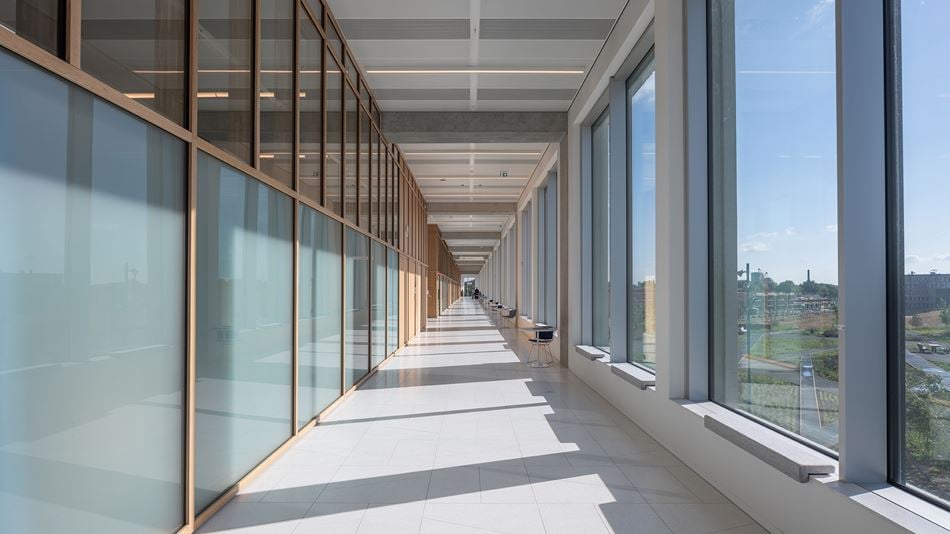
An authoritative building to anchor the city
The total surface of the courthouse complex is approximately 33,000 m² gross floor area, excluding outdoor facilities, the nearby park and parking space. With its 66-meter height and three rotated components (concrete plinth, steel central construction and prefab concrete high-rise), the complex is an authoritative new addition to the city’s skyline that also anchors the city to the station and surrounding developments.
Construction was completed on schedule within two years, with the Governmental Real Estate Agency (Rijksvastgoed Bedrijf) issuing the completion certificate to the consortium in Balans in June 2018.
A grand opening was held in September hosted by his majesty King Willem-Alexander, during which the unveiled the statue of Lady Justice, symbol for the independence of the judiciary.
The InBalans consortium is a partnership between VolkerWessels Bouw- en Vastgoedontwikkeling, Facilicom and Macquarie Capital Group. Hootmans architectenbureau headed the design in collaboration with Architectenbureau Paul de Ruiter, interior designer Sevil Peach and Karres and Brands Landschapsarchitecten. Visser & Smit Bouw was responsible for the realisation. Arup and HOMIJ Technische Installaties were responsible for the technical installation and the realisation.
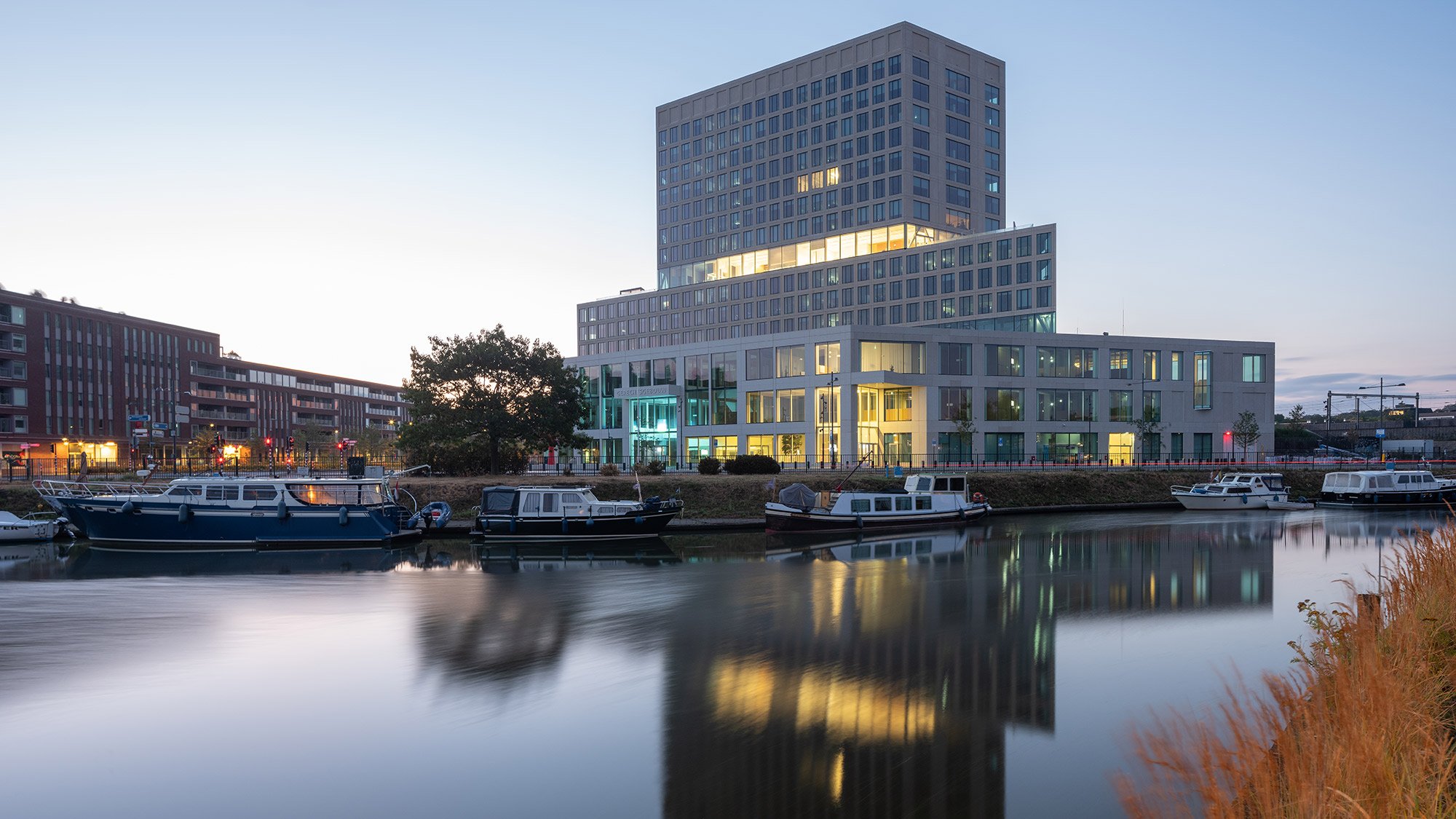
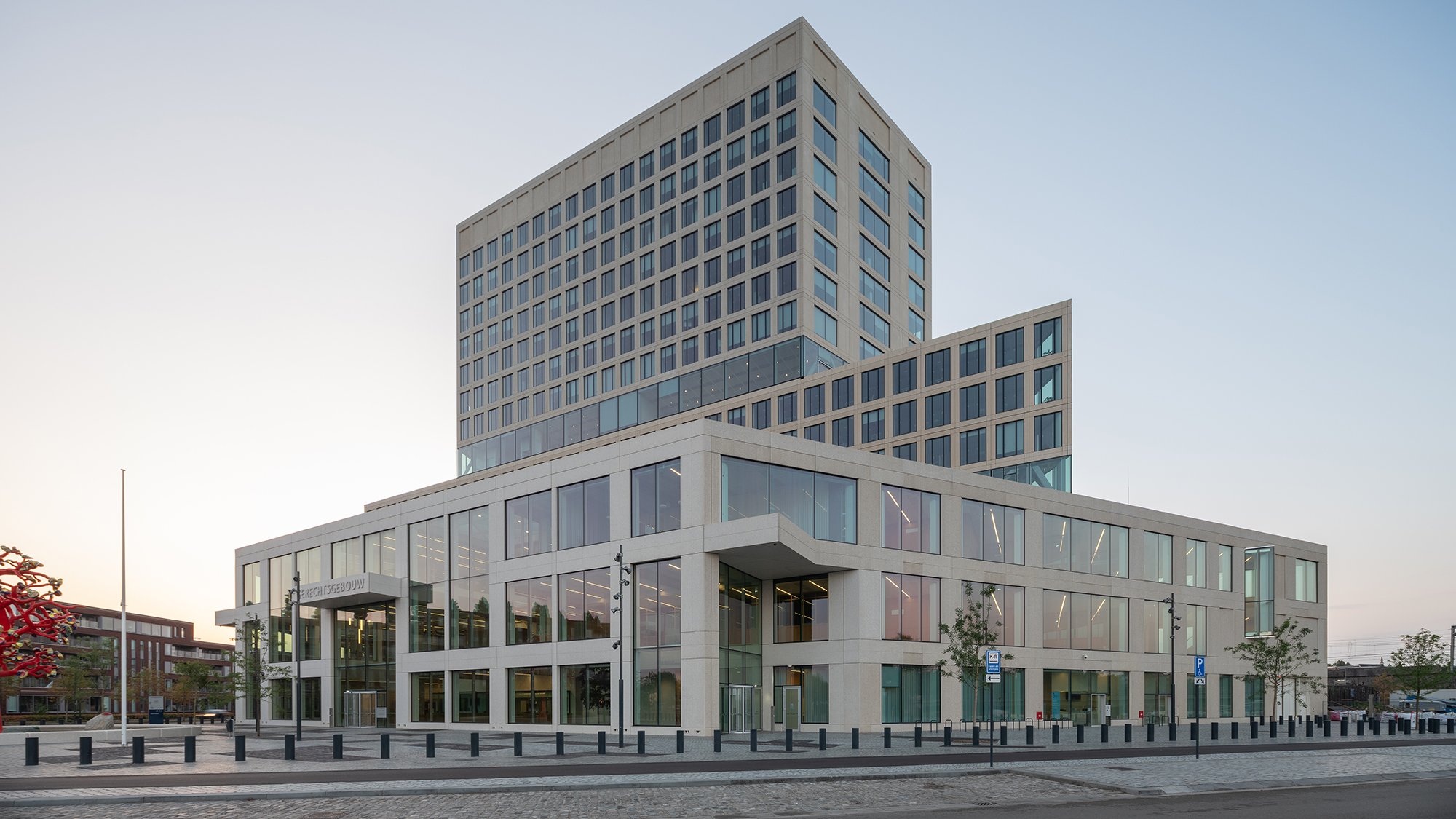 ;
;

