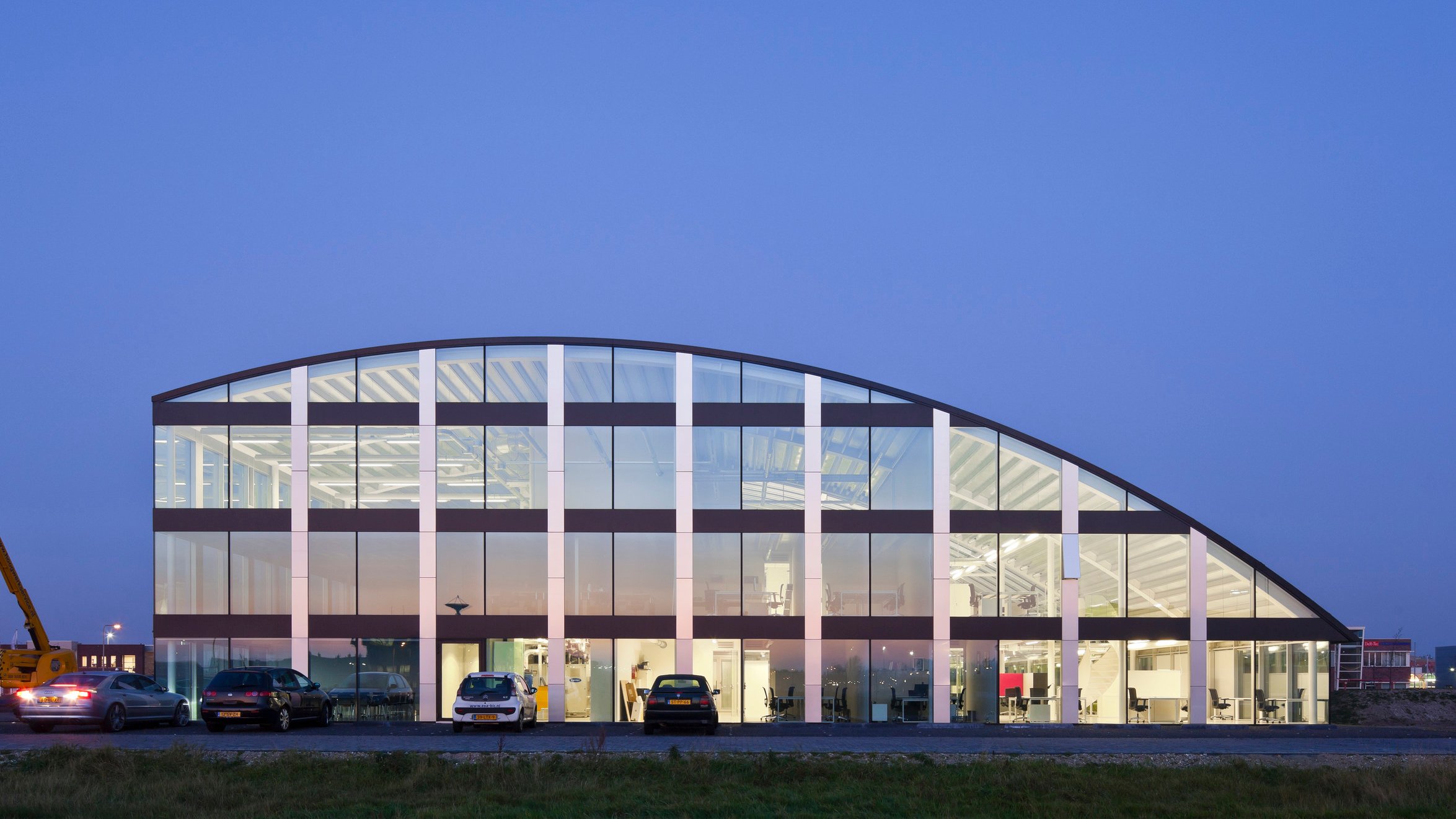The European Space Innovation Centre in Noordwijk is a new complex for young business enterprises related to space technology. Flexibility and sustainability are the key elements of the transparent building, designed by cepezed architects.
We were responsible for mechanical, electrical and fire engineering.
Flexibility
The available units vary from 50 to 500m2 and the building services are designed to adjust to a new division of space. One fire compartment of 2,700m2was created in the entire building which is unique for an office building. The additional sprinkler installation can be removed by using a smoke exhaust.
Low costs, low energy
The ventilation system is based on the principle of overpressure and the central exhaust unit doesn't need ducts. Additionally, the atrium is naturally ventilated, whereas the remaining heat is used for heating and cooling. The energy needed for heating and cooling the building is extracted from the return air of the offices and atrium.
Workplace lighting guarantees a low level of lighting, keeping costs and energy to a minimum. The photovoltaic cells on the roof are used as a canopy which protects the building from the heat of the sun.
Concrete core activation (CCA) is used to heat and cool the building.
3D
This project was designed in 3D, which made it capable for the architect, structural engineers and ourselves to work together efficiently. It also made it easy to detect clashes in the design and make adjustments quickly, as well as integrate the building services in the design at an early stage.
 ;
;

