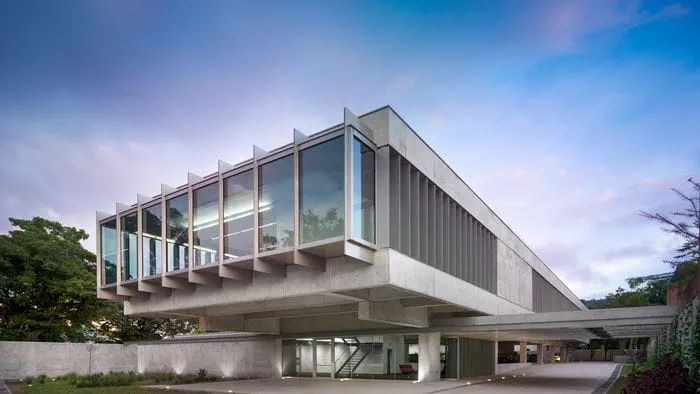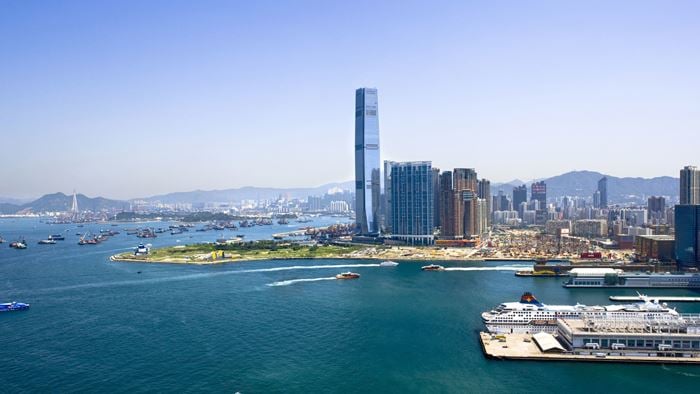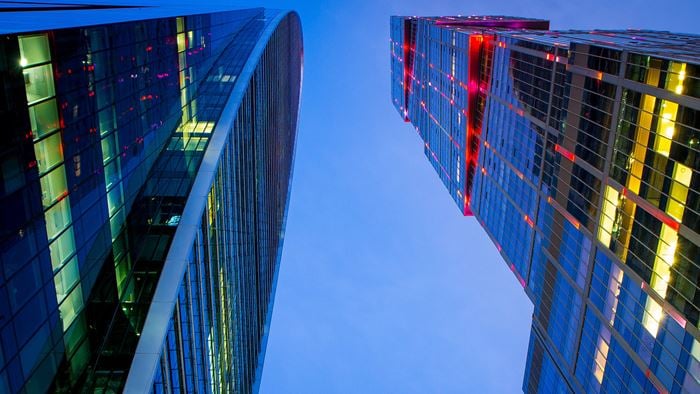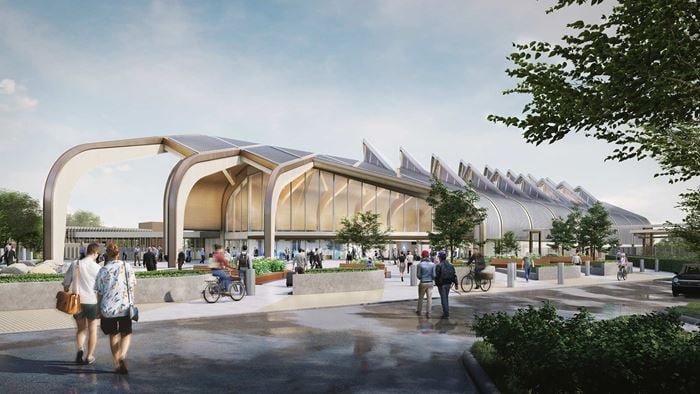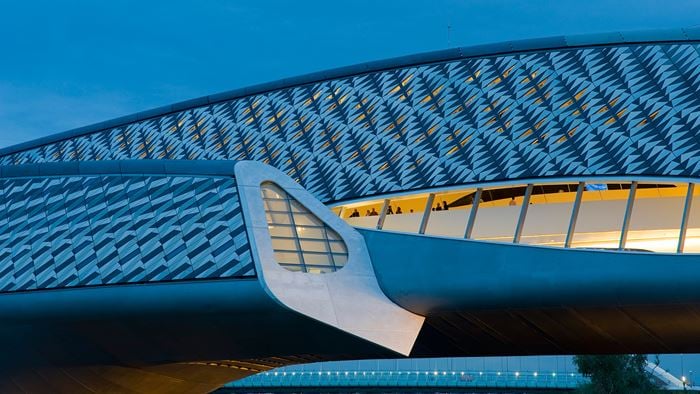The Eximbank Tower will serve as the new headquarters of the Vietnam Import Export Bank and become an architectural highlight in Ho Chi Minh City.
Standing at 163m, the 40-storey mixed-use development will consist of grade-A office, luxury apartments, a rooftop garden and parking space with five levels of basement, totalling 69,045m² of construction floor area.
Project Summary
40storey Mixed use development serving as the new headquarters of the Vietnam Import Export Bank
69,045m²consists of grade-A office, luxury apartments, a rooftop garden and parking space with five levels of basement
Envisioned as a vertical garden, the building is designed to LEED Gold standards. The design maximises the use of natural ventilation and daylighting to reduce energy consumption. A wide range of sustainable strategies have been incorporated including heat recovery systems, high efficiency chillers, CO2 sensors and LED lighting.
During the design process, Arup developed a BIM model of congested area covering structural, mechanical, electrical, and facade design services. The 3D model enabled quick creation of sections and plan layouts and enhanced project-wide collaboration
Image Credit: Nikken Sekkei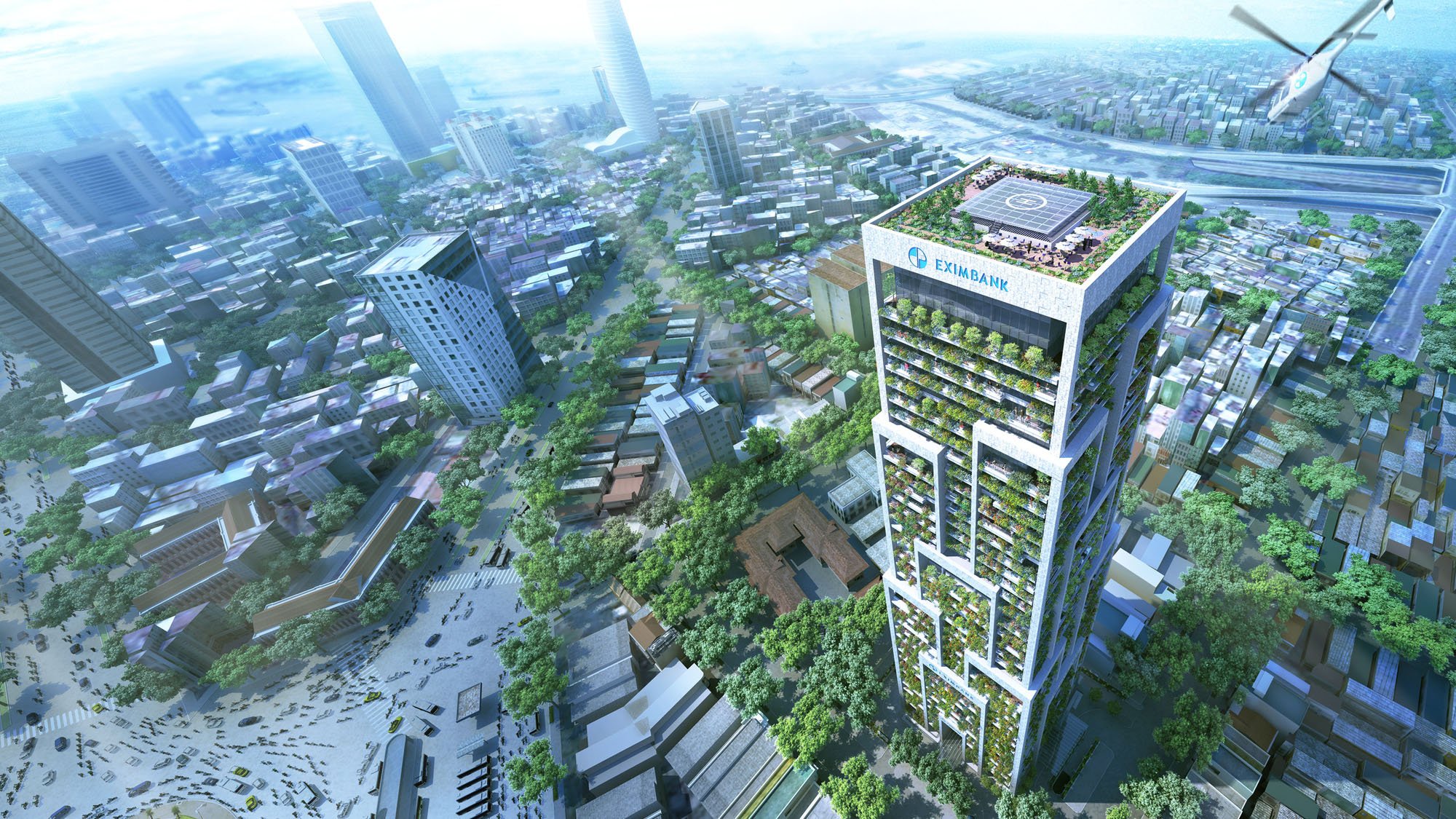 ;
;

