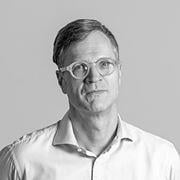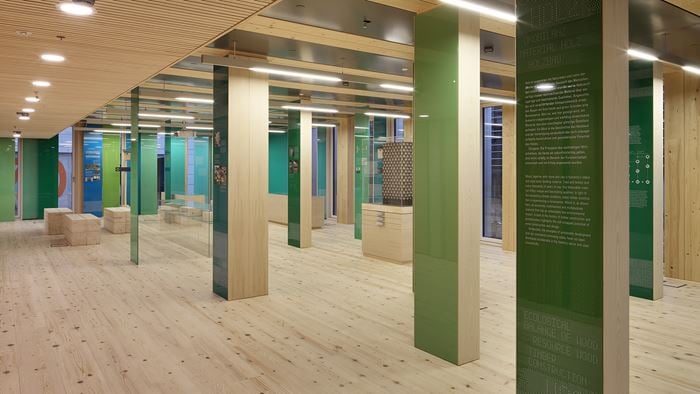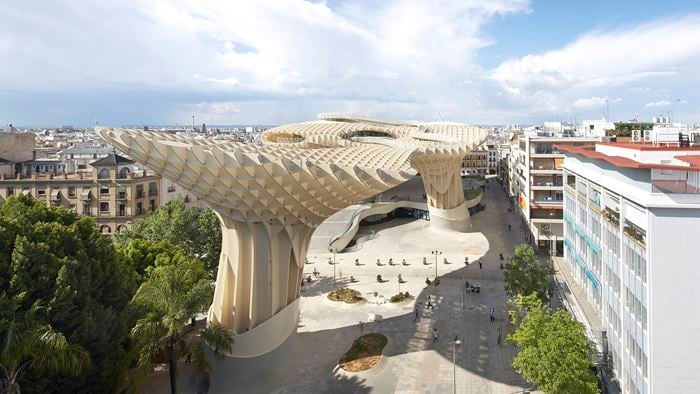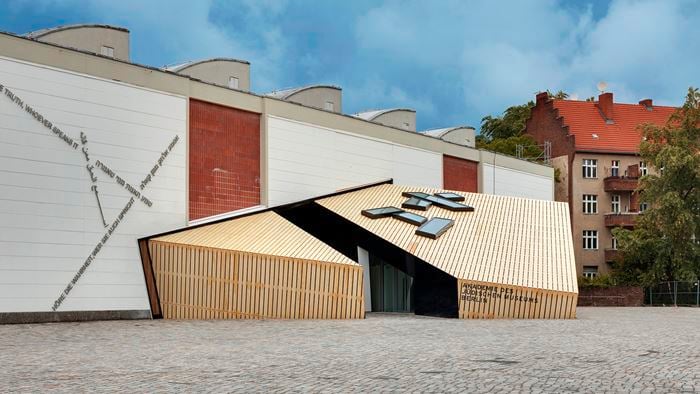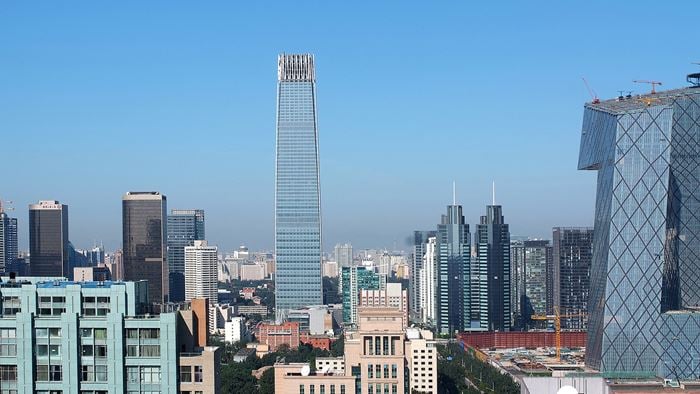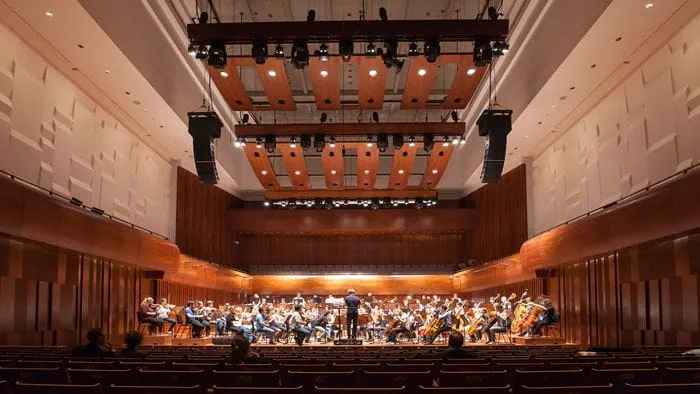The highest timber hybrid building in North Rhine-Westphalia is located in the city harbour of Münster. The new office building is named The H7: H for the German word Holz (timber) and 7 for its seven floors.
Sustainability as a programme
Sustainability is at the heart of the design of this timber construction by Andreas Heupel Architects. We were commissioned for structures, building physics and acoustics and helped tackle building permit issues as part of the process. At the time of building, application of the building code in North Rhine-Westphalia foresaw buildings in timber construction with a maximum of three storeys.
Based on our research for the 20 storey Lifecycle Tower, which had already been realized in Dornbirn, Austria, as an eight-storey prototype building, we were able to demonstrate the feasibility and safety of the timber hybrid building and obtain the necessary building permits.
Project Summary
7storey timber hybrid construction
4,500m²total area
30%embodied carbon saved
“For the H7 project we recommended a timber hybrid construction. With this approach we met all requirements for acoustics, fire safety and structures with simple means. As a result, the timber construction can be experienced inside. ”
Carsten Hein Associate Director and Timber Competence Team Leader at Arup Germany
Designing with concrete and timber
The underground car park and ground floor as well as the core of the H7 are constructed in conventional reinforced concrete. Additionally, a concrete “spine” features the main service distribution along the length of the building. On all other floors, timber-concrete-composite floors are used. The columns along the façade are designed Glulam.
Considerable carbon dioxide savings
By replacing or supplementing concrete with timber, around one ton of carbon dioxide per cubic meter of timber could be reduced during production. By using timber, around one third of grey embodied carbon was saved compared to conventional reinforced concrete structures.
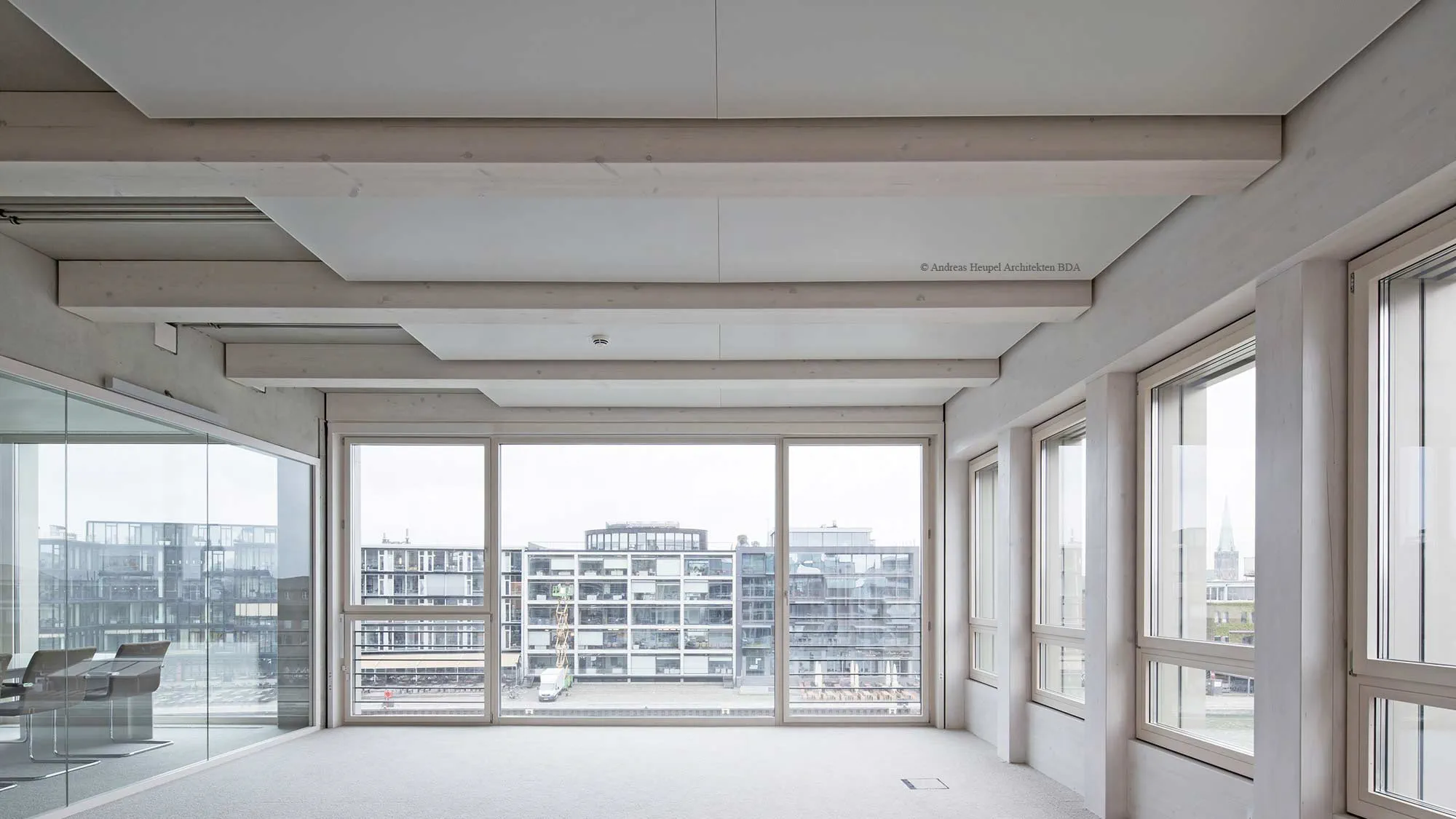
Award winning
- Deutscher Holzbau Preis (German Timber Award - 2017),
Recognition in category "new building" - BDA Architekturpreis Münster (2017),
Recognition in category "excellent buildings" - best architects award (2018), in Gold
category: "office & administrative buildings" - Holzbaupreis NRW (Timber Award NRW - 2018)
H7 stands at 25m high and accommodates a total area of around 4,500m² and a 2,400m² underground car park
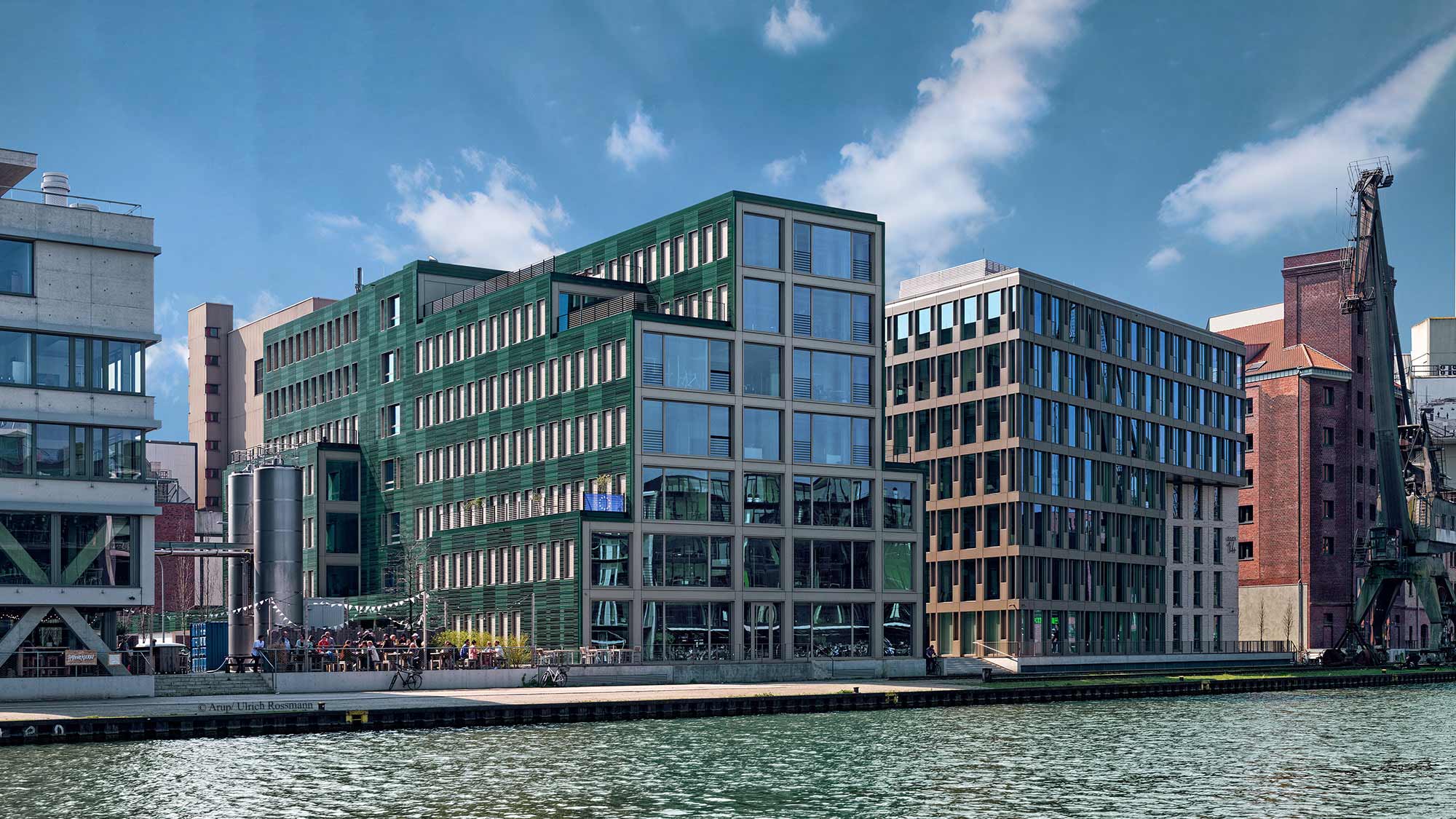 ;
;
