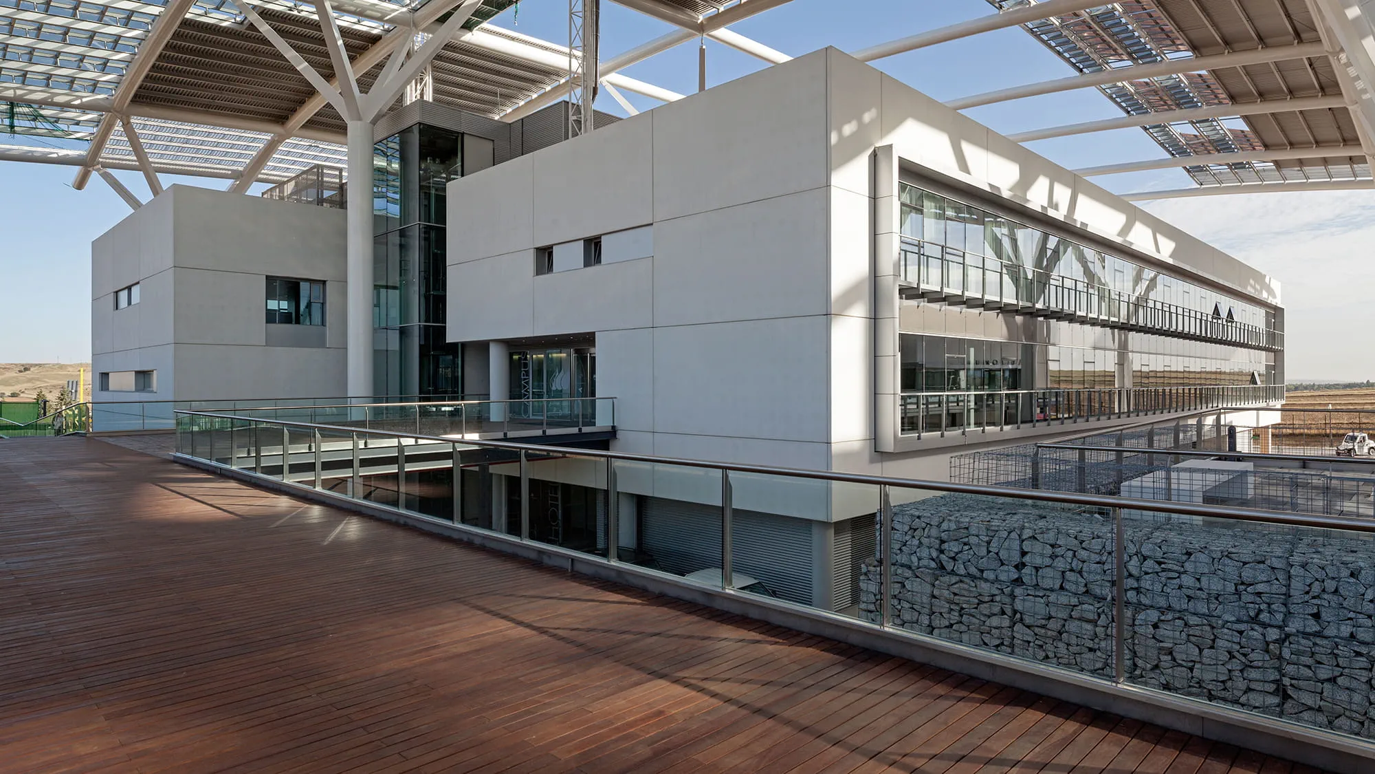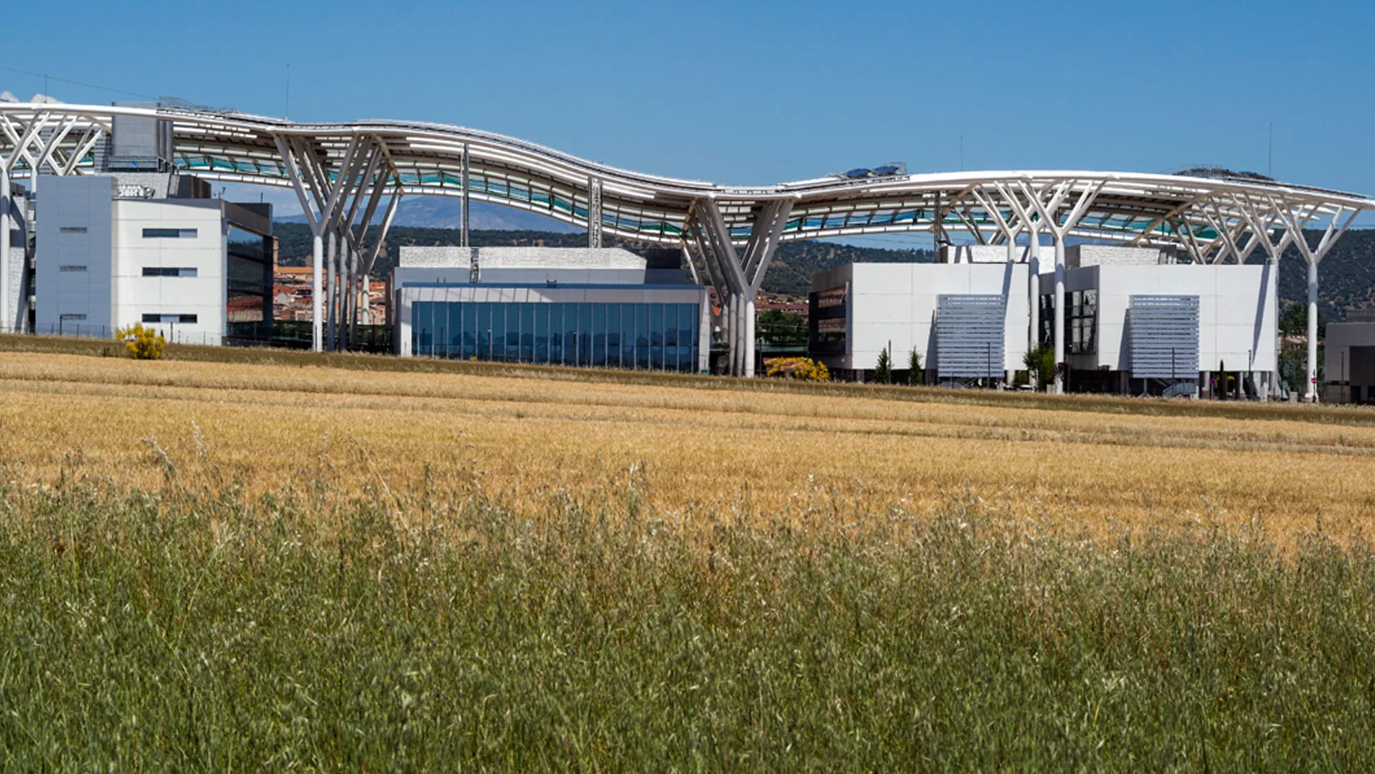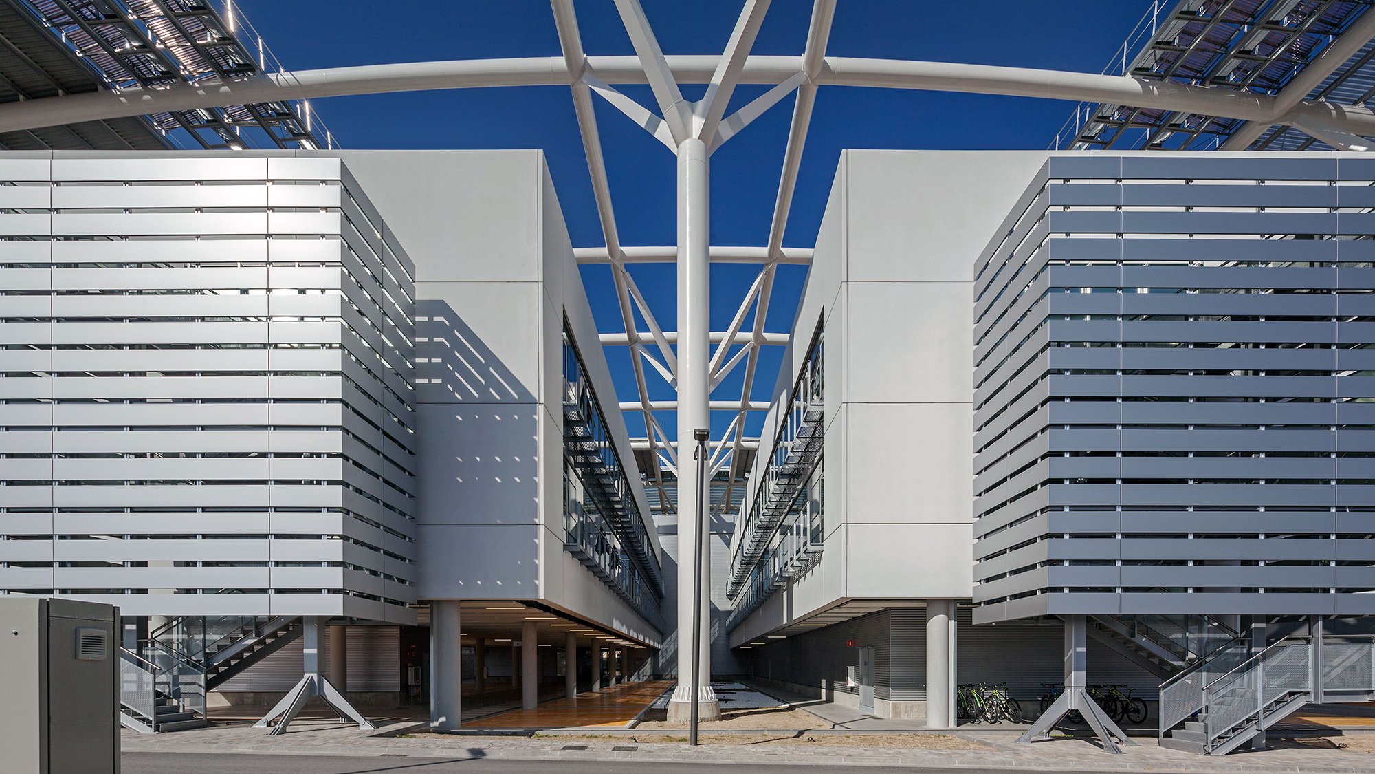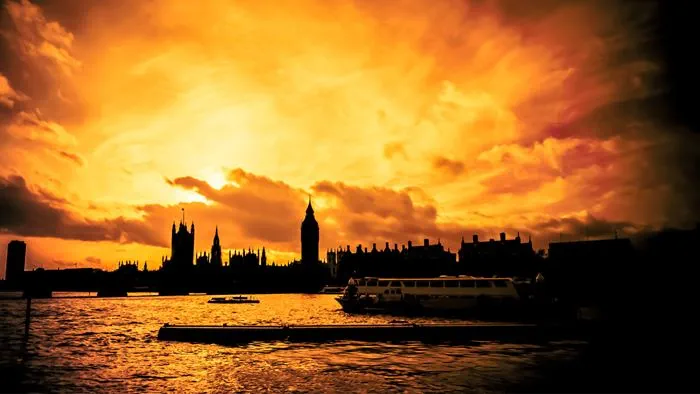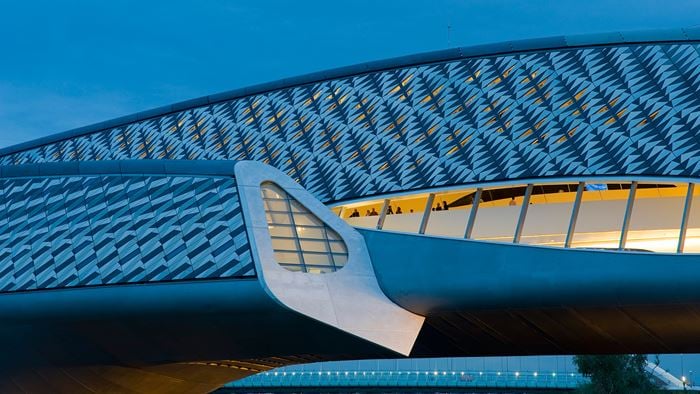The Iberdrola Campus is a business training centre devoted to the technical training of staff, students and future Iberdrola employees in aspects related to the energy sector.
Beyond its potential as an innovative teaching space, the Campus aims to become a leading-edge experimental centre in new technologies, linking training with business strategy in R&D.
Project Summary
LEED® Gold
36,000m2of surface area
22metres highcanopy

A complex dedicated to training
The 36,000m2 surface area is distributed across eight buildings and the complex is joined by a large canopy much like a flying carpet of 22 metres high which embraces and protects the entire campus’s surface. The complex consists of multi-use areas with classrooms, workshops, auditoriums, restaurants, a hotel, an office area, social spaces and even a sports centre.
Flexibility, modularity and adaptability are paramount in this powerful project by Alonso Balaguer & Arquitectos Asociados. Furthermore, sustainable measures were incorporated both in the pergola and in the design of its structure and facilities.
Thanks to this design and the organization of the space, the campus provides an ideal environment for teamwork, the generation of new ideas and the development of strategies that provide differential value to the company.
Integrated multidisciplinary approach
Regarding engineering design and consulting services, Arup fulfilled the customer’s requirements, by being highly focused on energy saving, in addition to considering the different environmental and comfort aspects, optimising engineering design and consultancy services for this project.
The scope of our services included the design of the structures, all the facilities, the building and environmental infrastructures and fire safety, as well as the structural design of the canopy that covers the whole building and its finishes and the façade engineering. Apart from that, we integrated sustainability consultancy, energy modelling, and coordination and implementation of the LEED® gold certification.
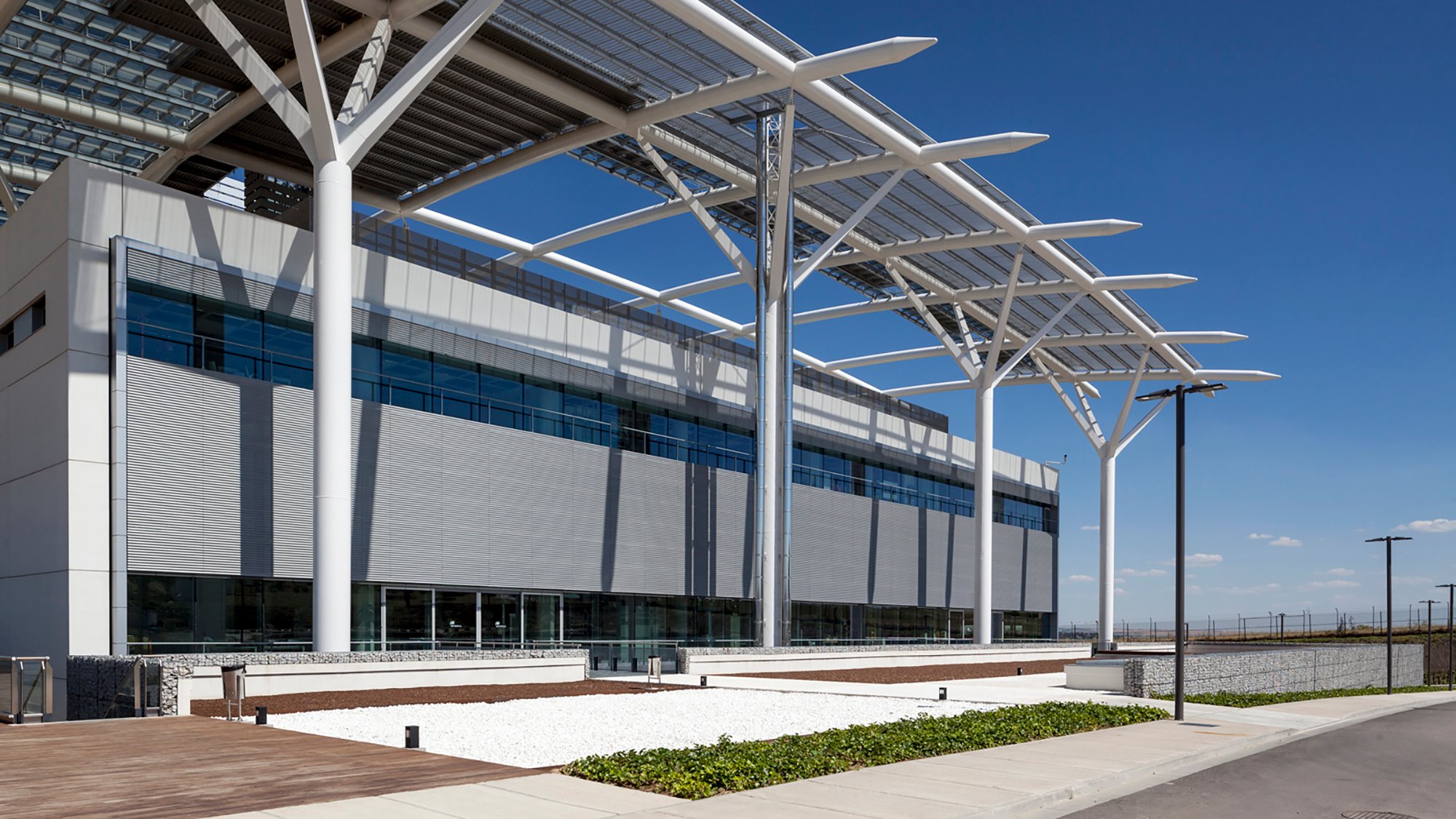 ;
;

