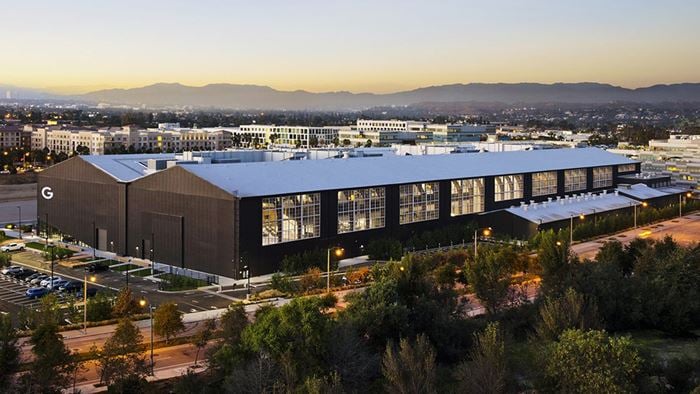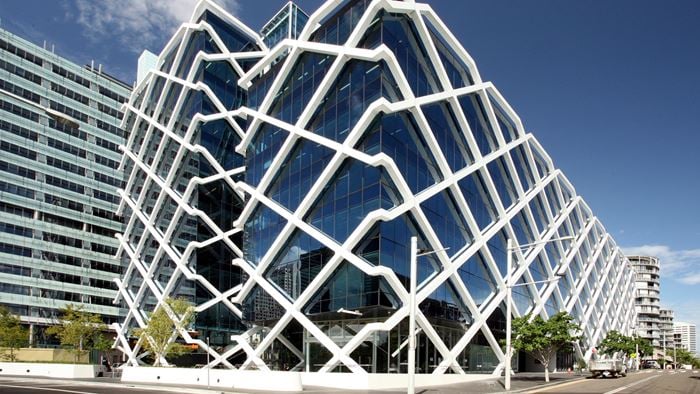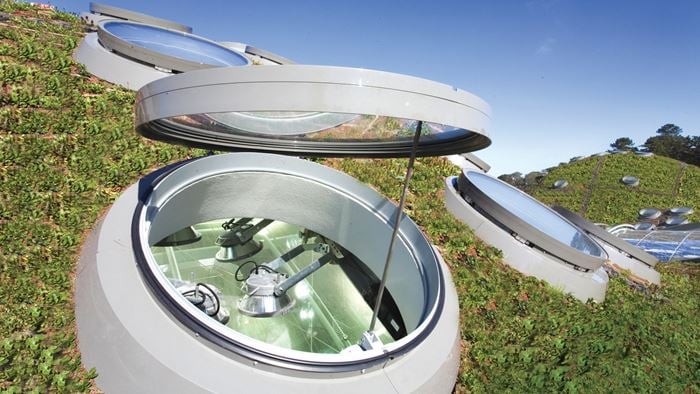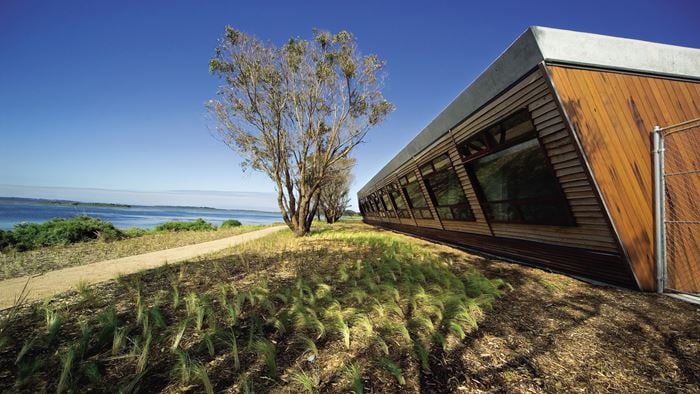The 14-story, 137,350ft2 Vance Building has been a landmark in downtown Seattle since it was constructed in 1929. Jonathan Rose Companies purchased the building in 2006, with the intent to make it the greenest and healthiest building in the city.
Arup was initially contracted to work on the facade and preliminary mechanical, electrical, and plumbing renovation strategies for the building. The firm’s scope grew to advising the owner on sensible, cost-effective green building strategies.
Arup analysed the existing building to gain an understanding of its original design, as well as ad hoc modifications to air conditioning, windows and lighting.
Green building certification
By implementing a number of changes to the building and its systems, including restoring some of the 1929 design, the Vance building achieved LEED Existing Buildings Gold certification and an Energy Star rating of 96, putting it in the top 4% of all office buildings in the USA.
The demand for ‘green’ office space resulted in an increase in occupancy from 68% to over 90% afterwards, with a 10% increase in rents.
The team’s first move was to understand how the building’s original design was intended to perform. Like many older buildings, its performance had been compromised by ill-considered renovations over time.
Restoring original sustainability features
Arup explored a range of energy-efficiency strategies, including the replacement and customisation of the original double-hung sash windows. Designed in the 1920s to open, most of the windows had been sealed shut since the introduction of air conditioning. The renovation restored them to their original operable condition, returning the building to its naturally-ventilated state.
During an early site visit the design team noticed angled glass strips on the inside of the operable windows. These were 1920s-style ventilation deflectors, which deflect breezes upwards to give occupants fresh air while limiting drafts.
Another critical recommendation by Arup involved the commissioning of the steam system. By simply fitting local thermostats to every radiator, for example, the team gave temperature control to the tenants while halving the building’s steam bills.
Green tenant guide
Arup assisted in the production of a ‘green tenant guide’, offering tenants instruction on how to work effectively with the building’s natural ventilation and daylight when fitting-out their individual workspaces.
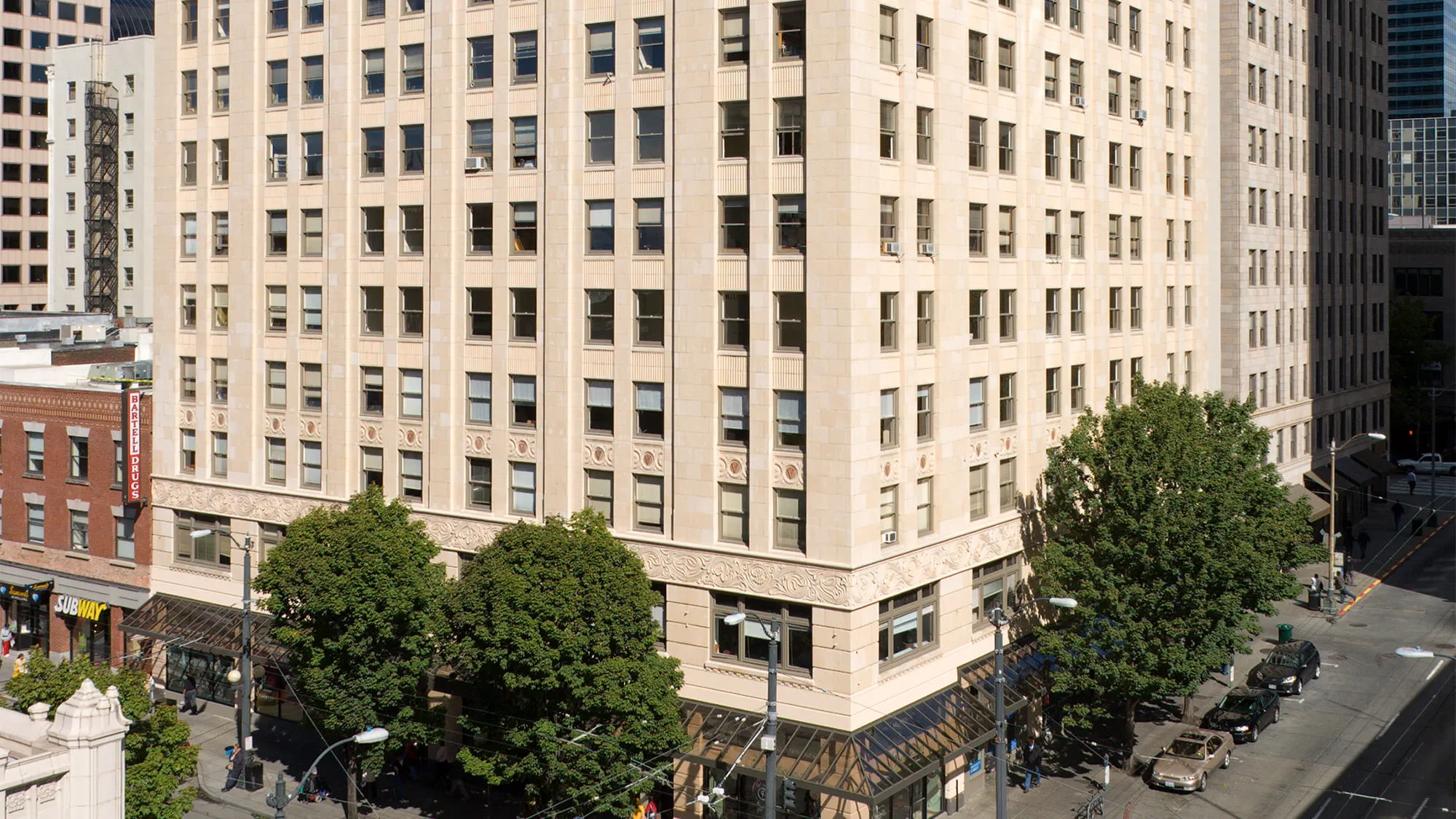 ;
;

