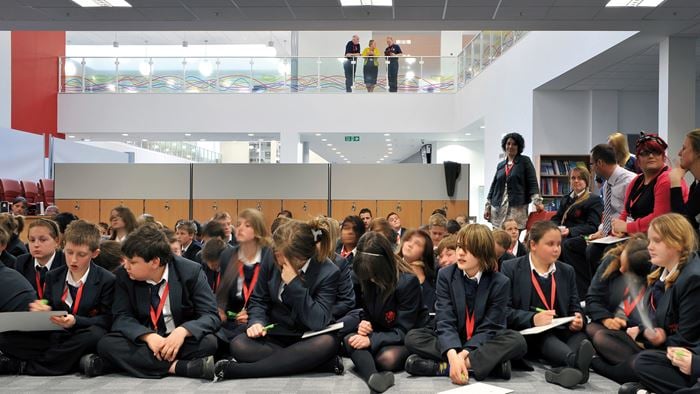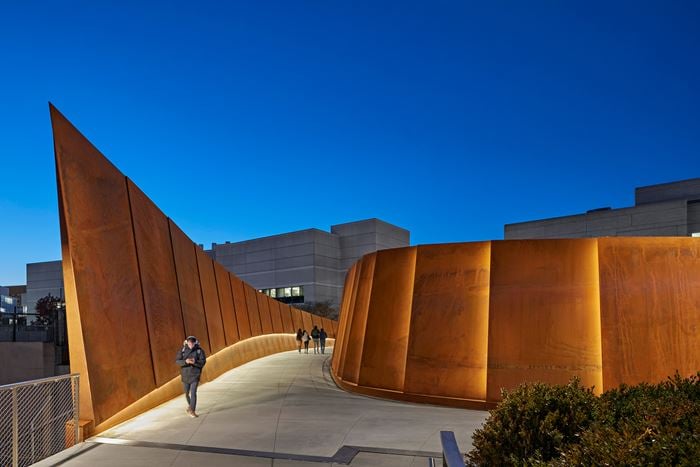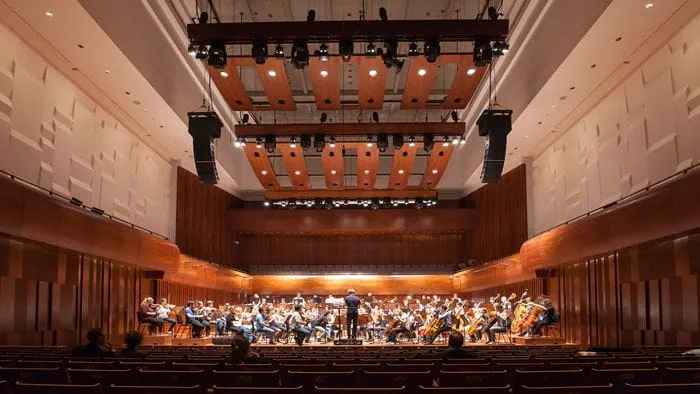After the extension of the Jewish Museum Berlin, architect Daniel Libeskind designed a new education academy. This learning centre is situated across the road and visually linked to the main building of the museum.
Multidisciplinary team
Arup supports this project with a multidisciplinary team of experts in façade engineering, mechanical and electrical engineering, acoustics, building physics, fire and thermal as well as daylight simulations.
House-in-house
The architectural idea is a house-in-house concept in which the new academy is integrated into the existing 1960s building of the former Flower Market Hall in Berlin. This new extension of the museum accommodates spaces for education, exhibition, library, archives and provides spaces for exchange of knowledge, science and educational strategies.
The main objectives of the design are to enable a clear connection and an easy access to a vast amount of information and the historical sources available in the museum. This newly created area for meeting and communication will also serve as a space for an active exchange and transfer of knowledge in the museum.
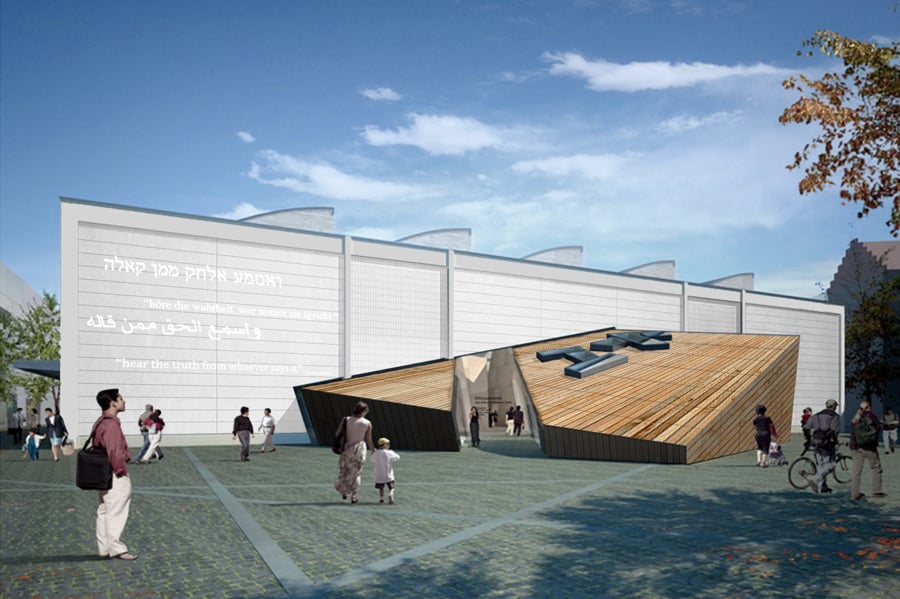
Design in timber
Arup supported the architects in the implementation of their design ideas in timber construction and timber-clad indoor and outdoor areas and in their effort to use a high proportion of sustainable building materials. Special focus was placed on the inclined, timber-clad cubes accommodating most of the public areas, the entrance hall, the library and the Auditorium.
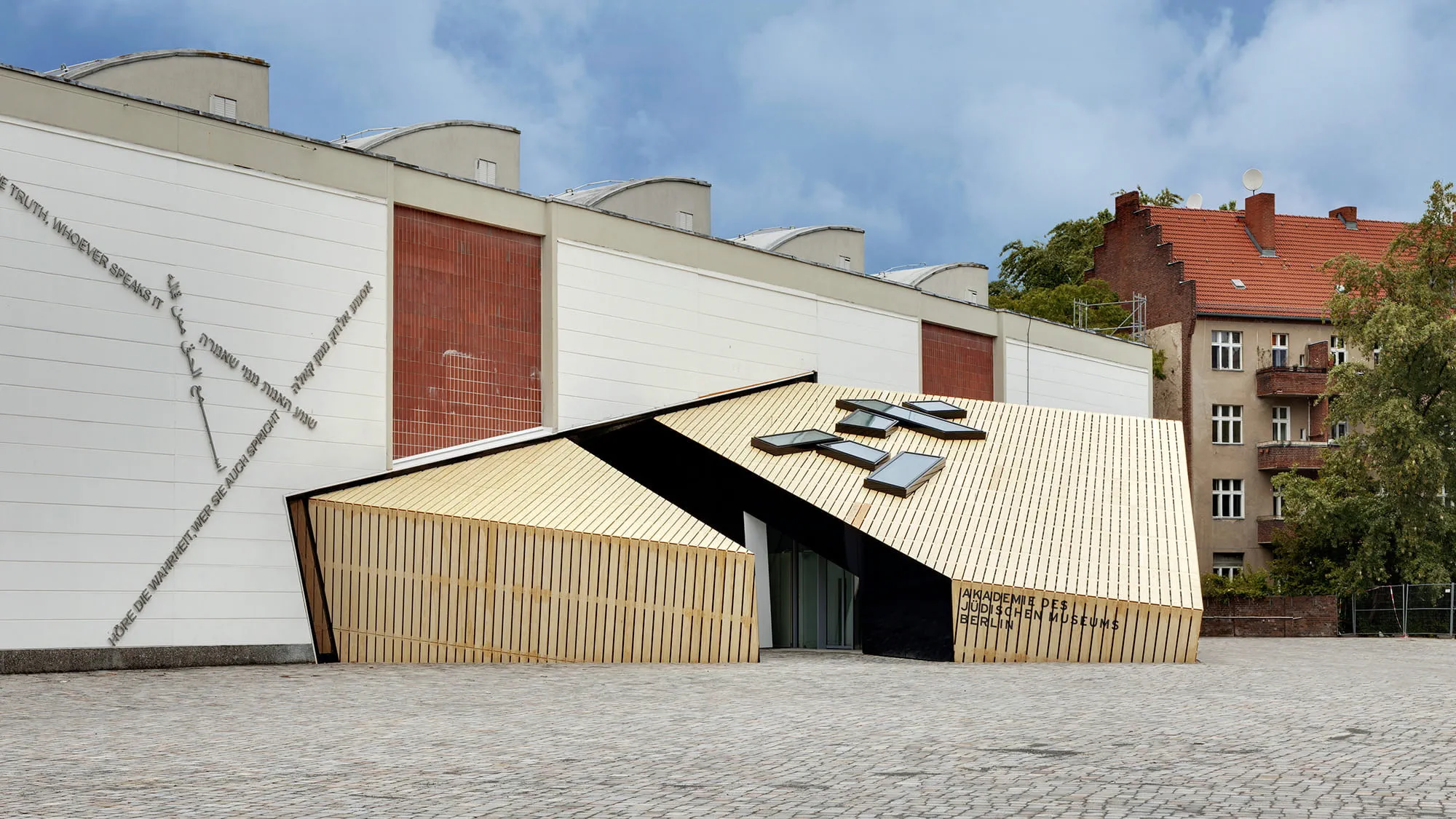 ;
;


