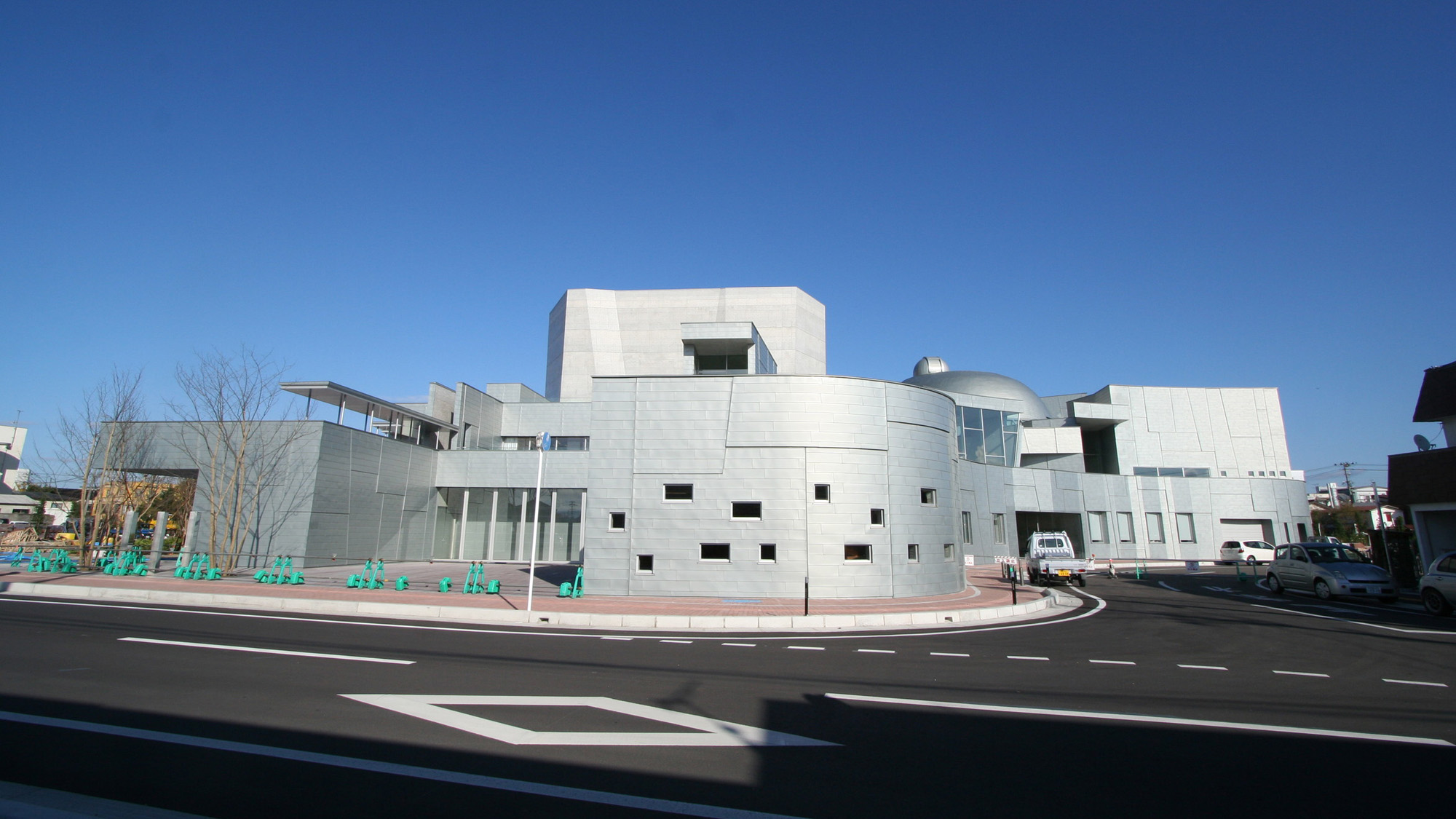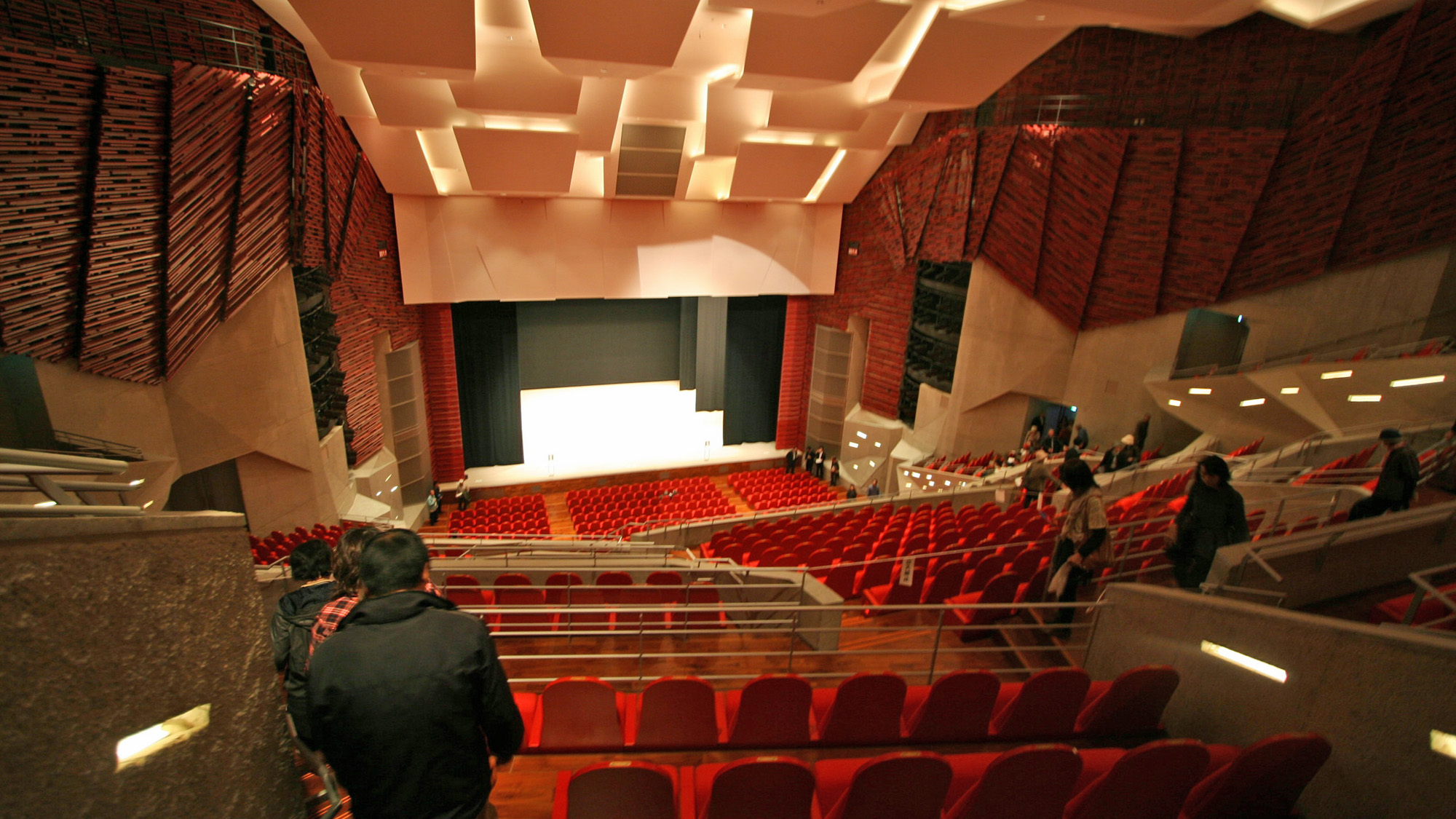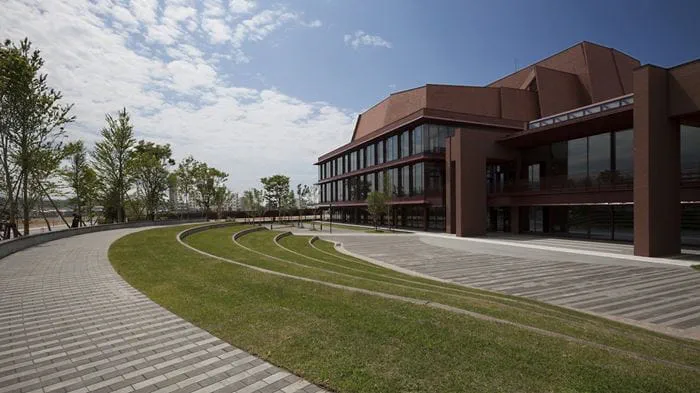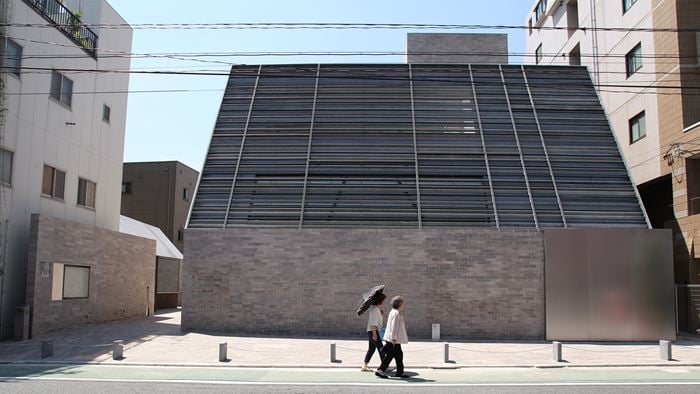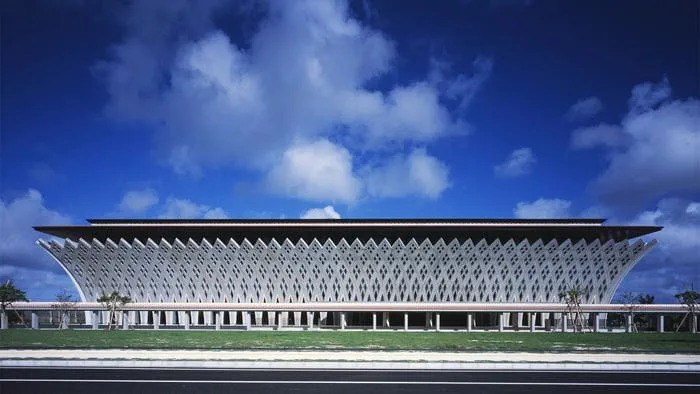Opened in December 2011, Kadare Cultural Centre is a landmark building in Yurihonjo, Akita Prefecture, with its charmingly irregular, organic form. The centre combines a 1,100-seat theatre, a library, planetarium, retail space and a traditional Japanese tea-room, allowing for surprising, customised spaces for various functions.
The architect’s unique design approach was to imbue his design to reflect the dialogue with city residents; thus the building’s structural form changed freely. Arup’s ability to design 3D complex structures was instrumental to the realisation of this project.
Modelling the geometry
We used the software, Rhinoceros, to convert the physical model into 3D CAD data for structural analysis and construction. These two purposes possess inherent conflicts - construction is a process of giving reality to a design, while modelling for structural analysis is a process of abstraction or simplification. Inevitably these two models will become separate, but we tried to use and refine a single model by modelling the actual concrete form with minimal simplification.
The construction of Kadare was extremely difficult, but we alleviated the risks of translating our design to reality with the 3D model we built with Chiaki Arai Urban and Architecture Design. This 3D model was used by the formwork carpenters and a building exactly the same as the final physical model was erected.
Project Summary
11,750m² multi-purpose city centre
1,100 Moveable seats in the main theatre
Designing the floating ovoid
Another stand-out characteristic is the ovoid floating over the library and bordered by skylight. Arup considered a number of options during its design. Our solution was to support the sphere with only four diagonal columns. A robust concrete embedded steel ring, the outer steel ring, encircles the oval sphere, and both components are connected to each other by steel struts which provide lateral support for the 950 tonnes mass.
The design was refined through numerous workshops with the citizens. As a result an unprecedented architectural space was created and a new hub of activity and prosperity was shaped for the Yurihonjo City.
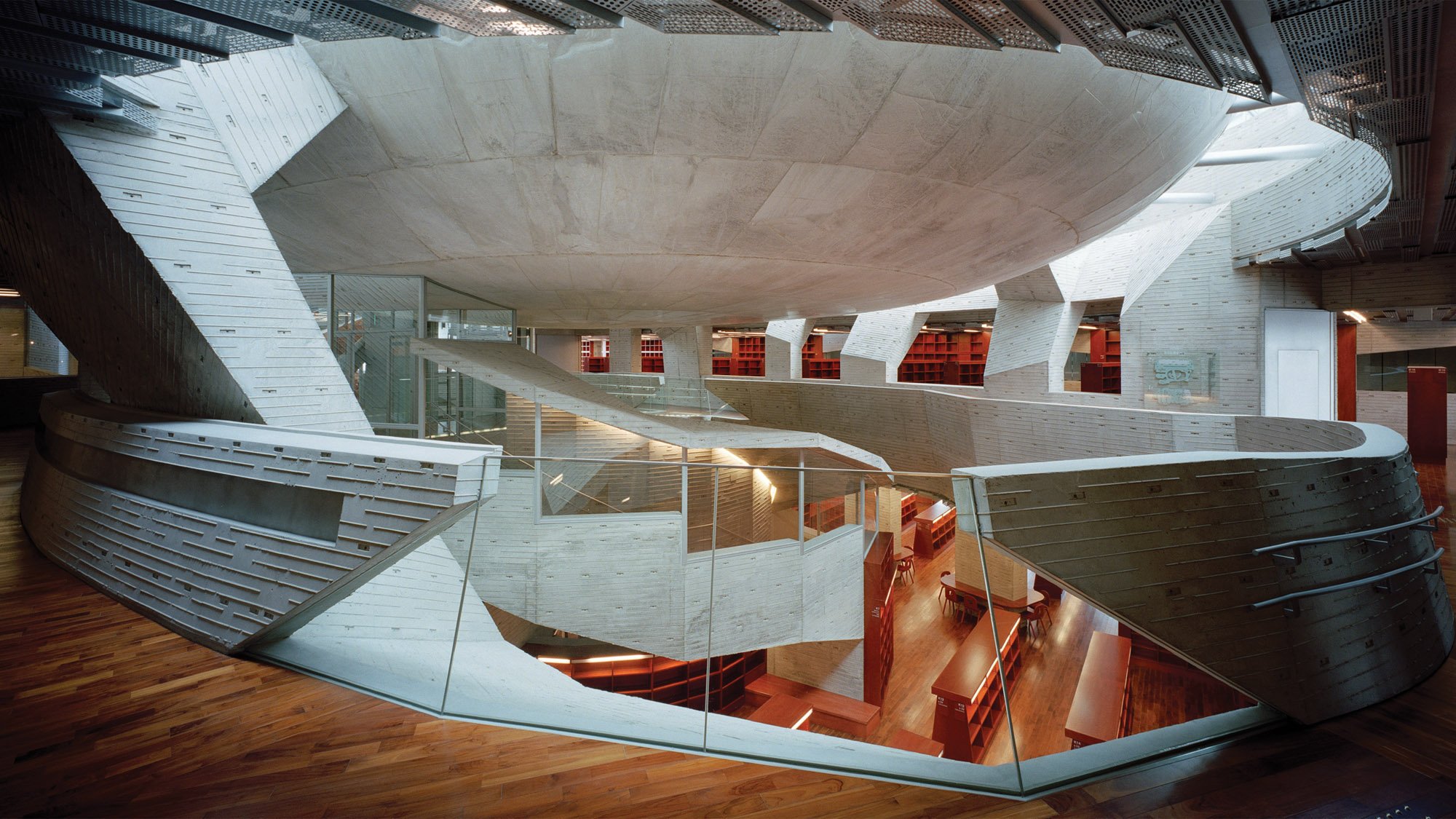 ;
;
