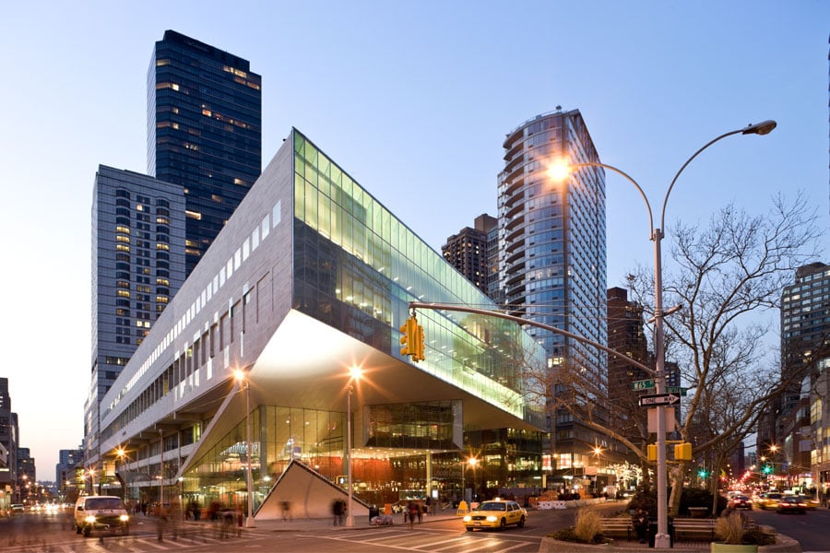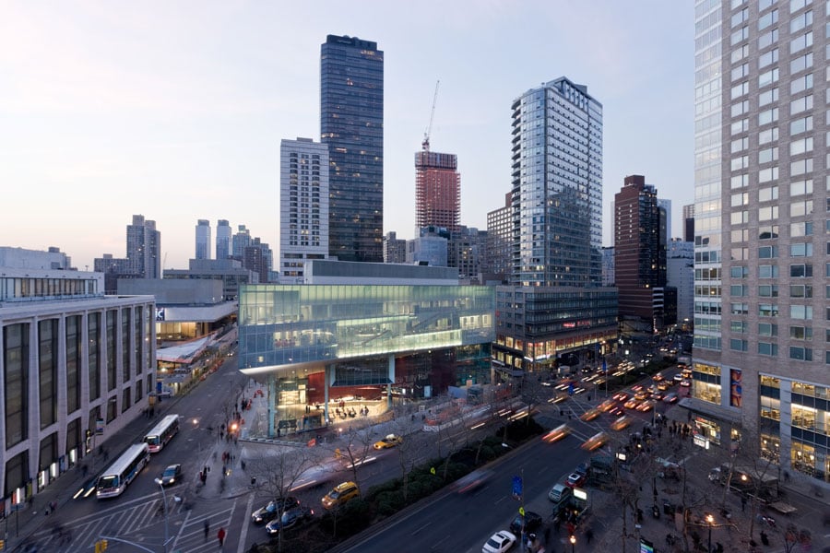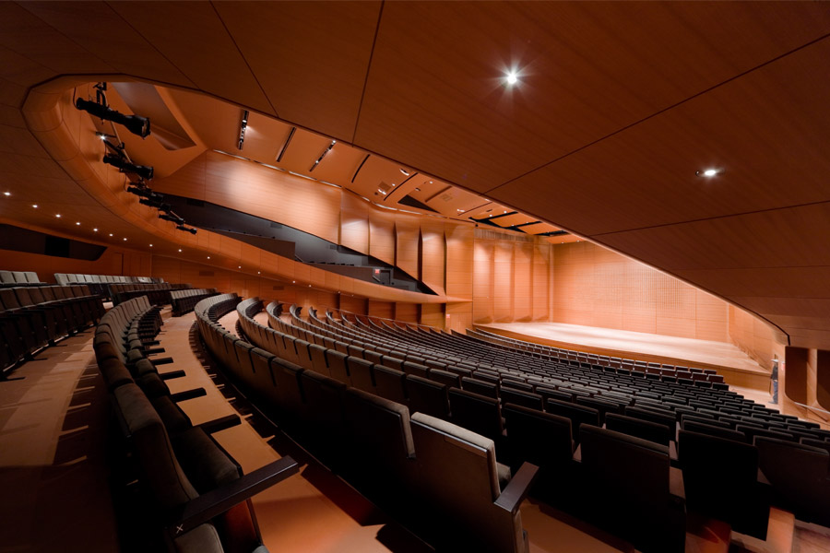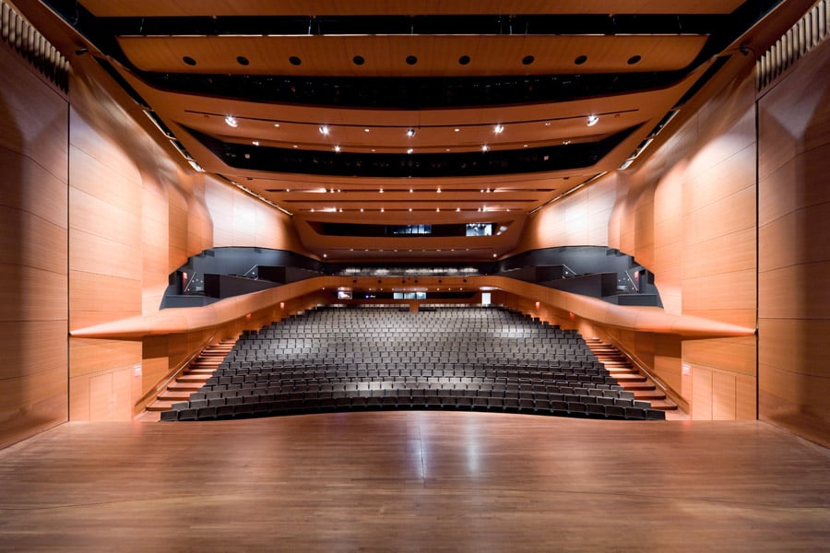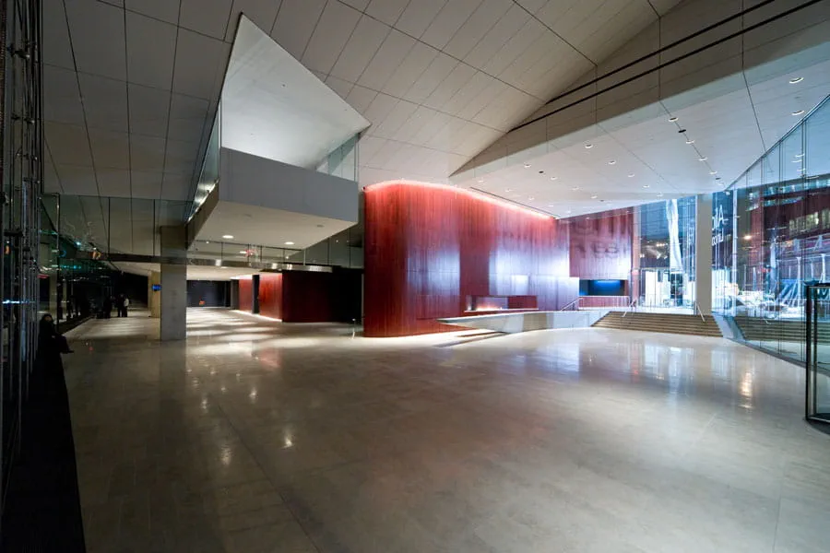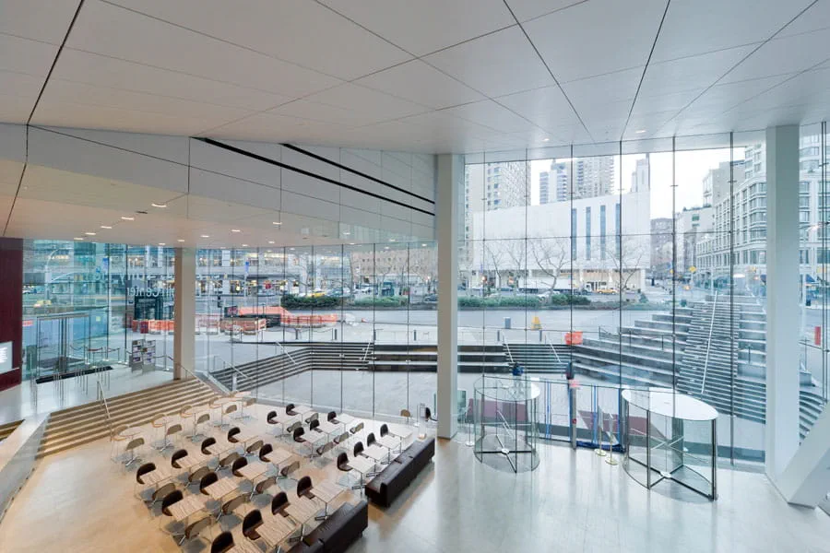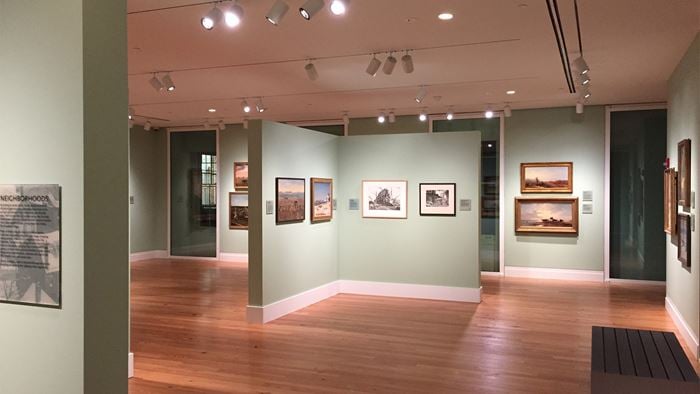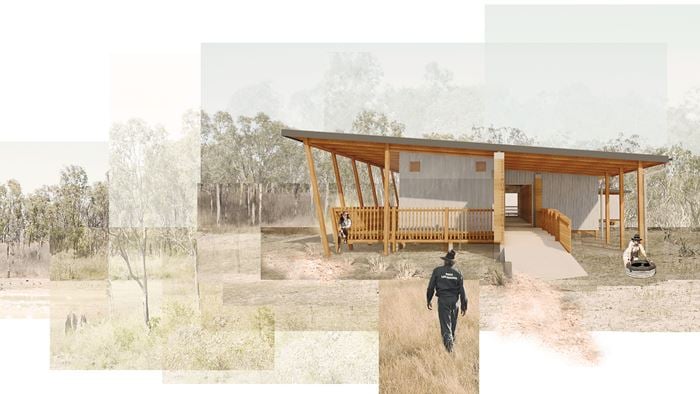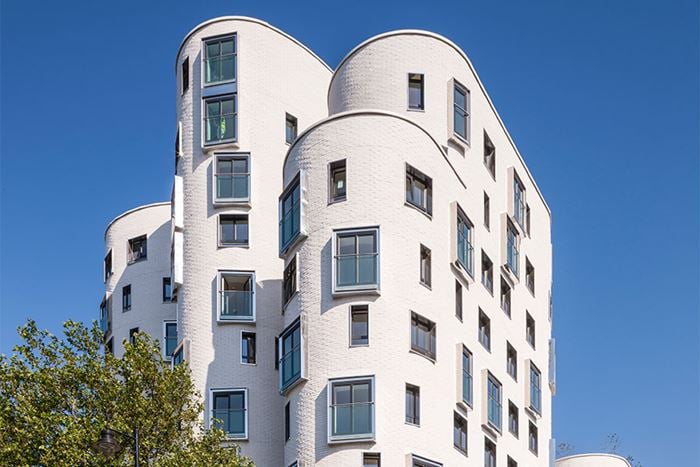Lincoln Center is the world’s leading performing arts centre. Located on 16.3 acres in New York City, the complex comprises 12 Resident Organisations, including the Metropolitan Opera, the New York Philharmonic, New York City Ballet, New York City Opera and the Juilliard School.
The expansion and renovation of the Center’s Julliard School and Alice Tully Hall focuses on the existing concert hall, music school and associated smaller halls and rehearsal spaces. The project adds approximately 150,000ft2 of new spaces to the existing building and upgrades interior finishes, building services and life safety systems. This project is the flagship of the ongoing major redevelopment of Lincoln Center.
As a sub-consultant to the architects, Diller Scofidio + Renfro in collaboration with FXFOWLE, Arup provided structural, mechanical, electrical, plumbing and fire engineering services.
The transformation of the Juilliard School and Alice Tully Hall opens the existing building to the neighbourhood, making it more accessible to the public. The design of the structure allows the expansion of the Juilliard School into a dramatic cantilevered glass volume to the eastern side of the building. This also creates a new lobby for Alice Tully Hall, including a new café/bar and public plaza underneath.
At the prominent intersection of Broadway and 65th Street, the new public plaza engages pedestrians with seating and an outdoor amphitheatre. A new black box theatre, orchestra rehearsal studio, library expansion, archive for rare music manuscripts plus many smaller studios, rehearsal rooms, jazz studios and a new large dance rehearsal room position the Juilliard School as one of the world’s premiere music, dance and drama institutions. The improved facilities will allow Lincoln Center to continue its tradition in offering world-class performances and education to local, national and international audiences.
With its innovative use of new materials, unique space generating structure, interface of new and old and logistical and schedule challenges the project pushed New York City’s design and contractor community to the boundaries of construction technologies and what could be built, setting a new standard for future buildings in the city.
Quiet please…
The redesign of Alice Tully Hall transforms the venue from a good multi-purpose hall into a premier chamber music venue with street identity and upgraded functionality for all performance needs.
One of the main goals for Alice Tully Hall was to reduce the background noise from the adjacent subway and the heating, ventilation and air conditioning (HVAC) systems. The smart, cost efficient partial-box-in-box construction, in combination with rail isolation on subway lines, isolates the hall from the vibrations of the 7th Avenue Subway.
New HVAC systems lower the background noise imposed onto the space, and strive to optomise energy comsumption.
A new high-performance inner liner is acoustically engineered to distribute sound evenly throughout the house. Thin layers of Moabe veneer, laminated to three-dimensionally curved resin panels, are tailored around all existing hall features, eliminating ‘visual noise’ that distracts the audience from the performance.
Highly orchestrated
During the five years of design and construction, the project team created and coordinated multiple packages of documents corresponding to the logistical challenges and sequencing of the work.
Many elements of the building and its systems were designed and built using 3D modelling technologies. Complex structural elements, duct runs, curtain walls and wall panels were built on this basis.
It was imperative that the logistical challenges were overcome to enable Lincoln Center’s constituents to function without interruption during all construction phases. Temporary spaces were created to replace functions impacted by construction. Construction managers, design team and owner’s project managers exercised a high level of oversight during construction to minimise conflicts and mitigate unforeseen field conditions.
Unique performance
The expansion, renovation and upgrade of the existing spaces in the context of the ongoing operations in the building imposed a unique logistical challenge to the project team. This challenge was magnified by a desire for the highest quality levels in selection of materials and craftsmanship.
The construction work on this project was coordinated with the ongoing operations of the school and activities on the campus. Alice Tully Hall was dark for only one season and all work was also coordinated with its tight performance and event schedule.
Apart from the logistical challenges of the project, the architects used many unique materials and products, carefully selected from around the world.
The interior wall panels of Alice Tully Hall are a unique laminate of super-thin wood veneer on resin panels. The eastern façade of the Juilliard School is a highly-customised, highly-translucent glass wall to open the building to the public.
Most of the interior finishes and exterior curtain walls are one-of-a-kind systems specifically created for this project.
Large audience
Lincoln Center is a dynamic economic engine for the region, hosting some five million visitors annually and transforming the Upper West Side into one of New York’s most exciting and desirable places to visit, live and work.
Since Lincoln Center first opened its doors it has been a major contributor to New York City’s cultural and intellectual life, with an internationally recognised dedication to artistic excellence.
Arup’s services on this project allowed Lincoln Center to maintain its dominant position in the performing arts world in the future.
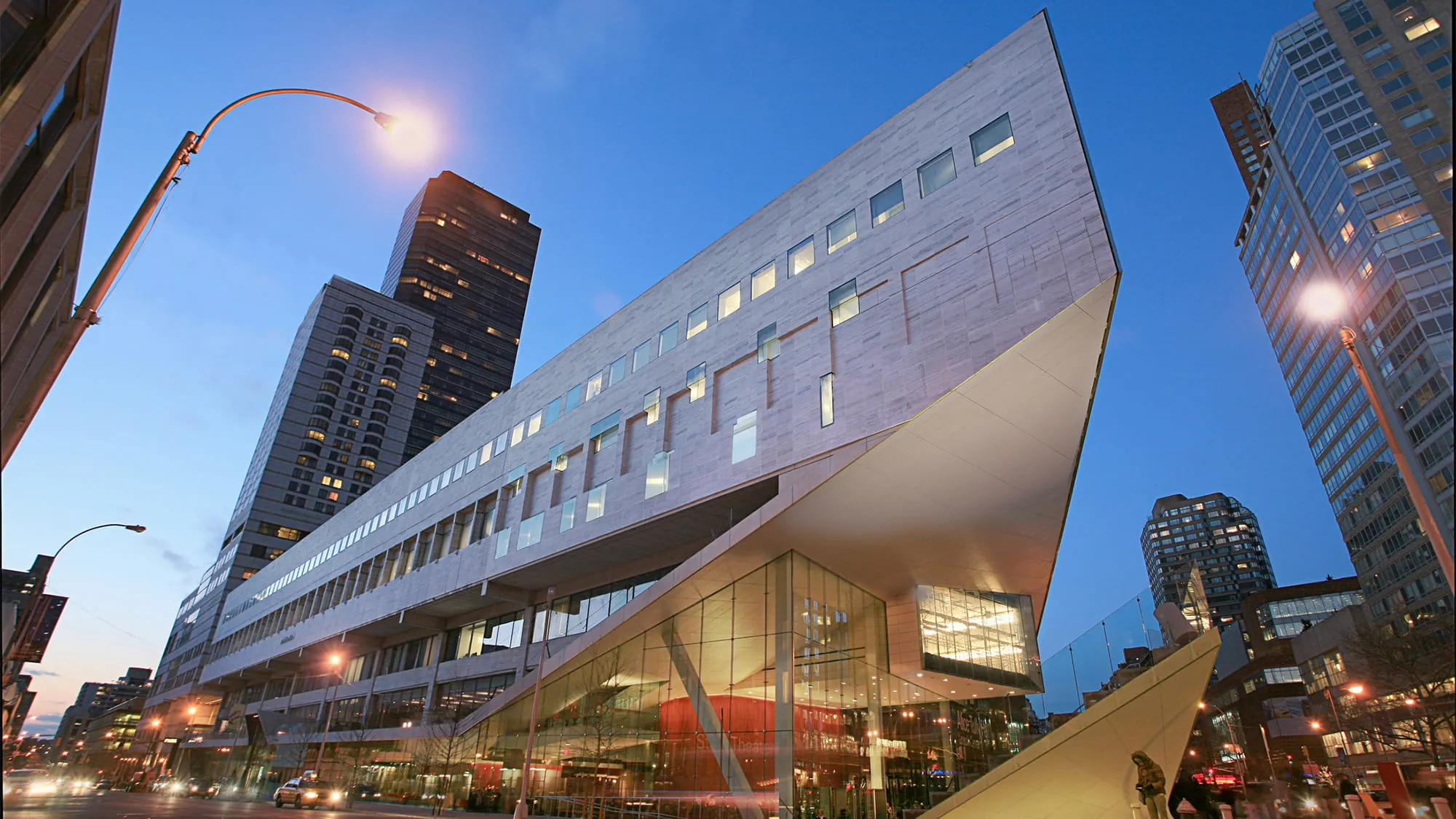 ;
;

