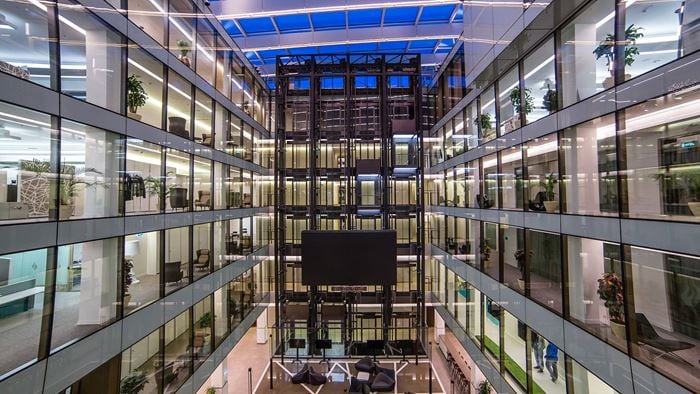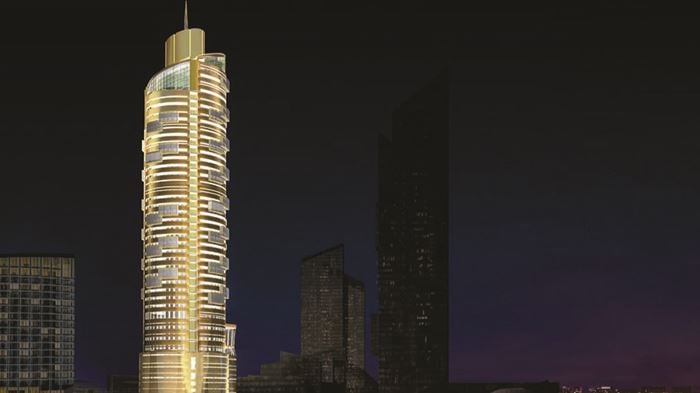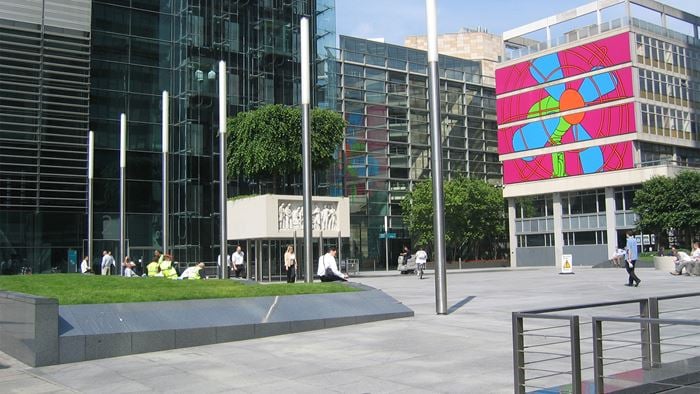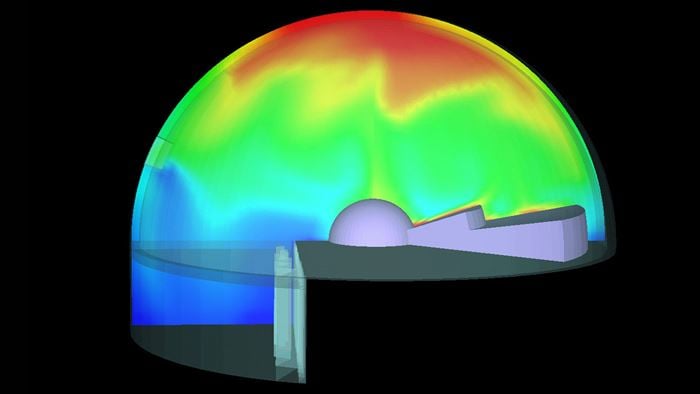Standing at 462 metres high, the new Lakhta Centre is Europe’s tallest skyscraper, and ranks among the world's top superstructures. The unique spear-shaped tower, which features a tapering, rotating design, will be the new Saint Petersburg headquarters for Gazprom.
The twisting tower features a 90-degree rotation from the foundation to the spire and will be serviced by 40 lifts travelling at a breath-taking speed of 8 metres per second.
Working together with the General Designer and Project Manager, Arup was engaged for consulting, structural verification calculations; mechanical, electrical and public health and vertical transport advisory.
The vertical transport scheme includes single and double deck lifts which can service two adjoining floors. The express lifts transport you from the ground level to the top in just 50 seconds - with average waiting times during rush hour designed to be less than 30 seconds. Laktha Tower features two sky lobbies, facilitating the exchange between express and regular lifts to ensure smooth passenger flows.
Project Summary
40 lifts service the tower
8metres/secmax lift speed
2sky lobbies
“Arup have proved themselves to be a reliable, highly skilled partner. ” A.A. Bobkov Lakhta Executive Director
Inside the tower’s unique geometry
Arup was engaged to carry out the second independent structural calculations of the tower. The unusual design geometry, with each floor rotating along the centre by about 1 degree, meant that all of the floor plates throughout the supertall building are unique.
Our consultants carried out the technical review of the existing mechanical, electrical and public health design documentation. During the review of the Heating, Ventilation and Air Conditioning (HVAC), our engineers provided a Computer Fluid Dynamics (CFD) model – a computer tool for simulating fluid flows, including heat transfers – of the tower's natural ventilation as well as the heat gain models, which will help cool the building and reduce the overall energy consumption.
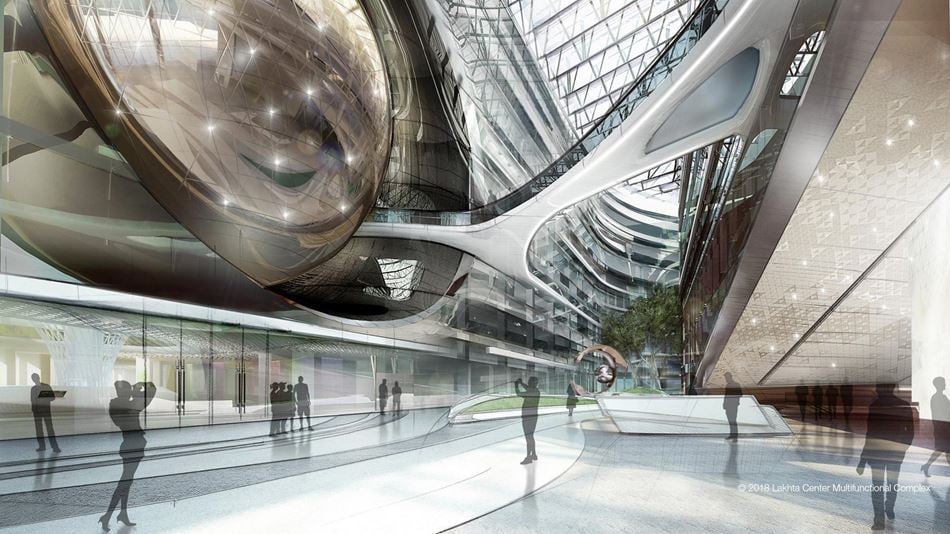
Putting Saint Petersburg on the map
The landmark high-rise will contain a mix of offices, a planetarium, a transformable multi-functional hall, sports centre, science centre, exhibition areas, all topped by a free-access public observation deck located at a height of 360 metres.
Designed to revitalise and attract new interest in the Primorsky area on the outskirts of Saint Petersburg, the tower is part of a larger business complex that will help relieve some of the congestion in the central part of the city.
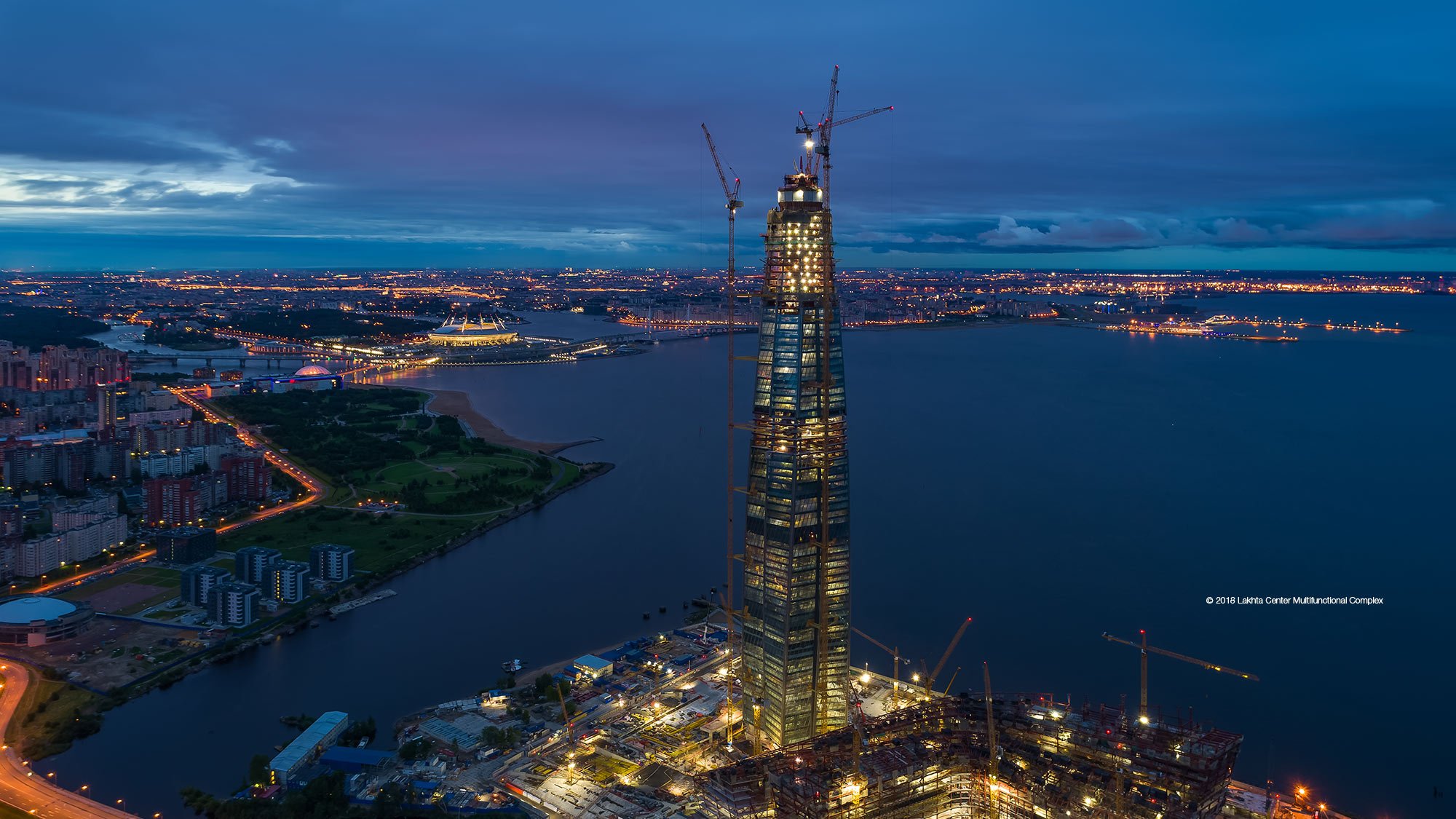 ;
;

