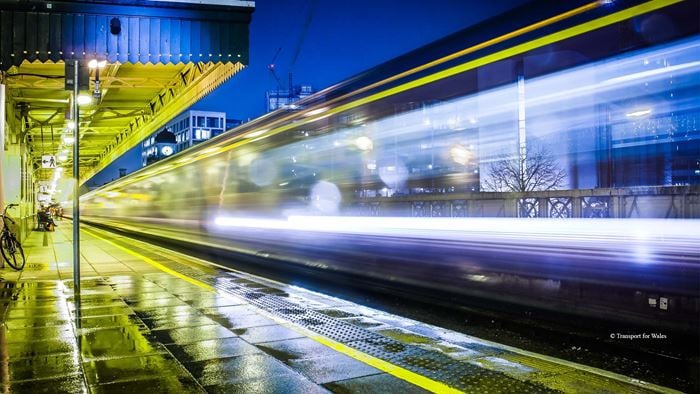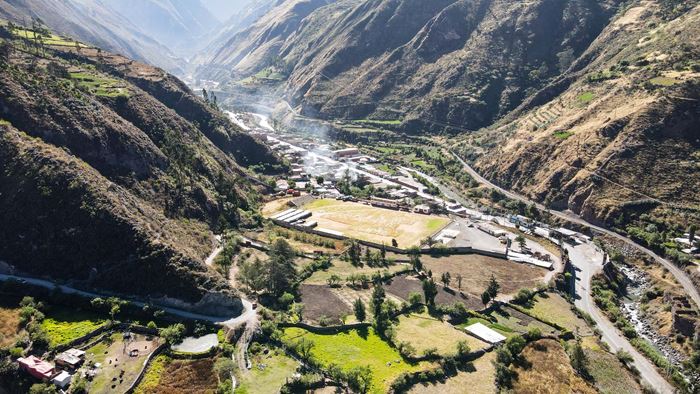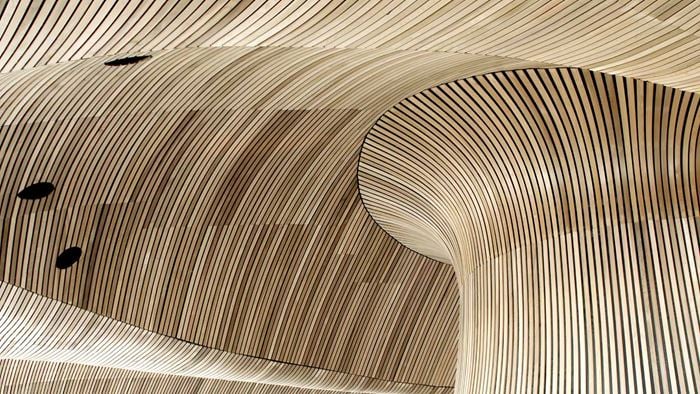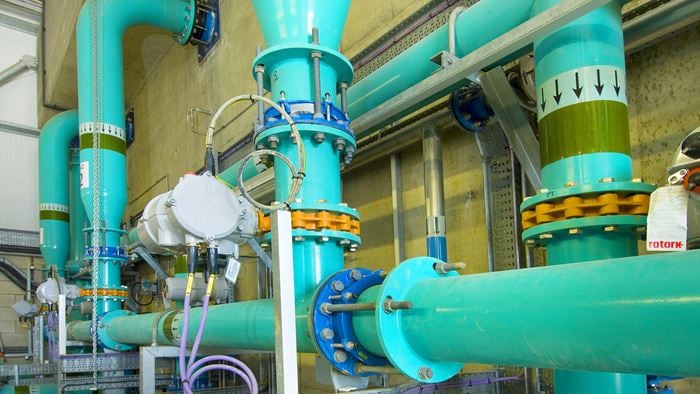The modest house sits in perfect harmony with the local built environment, with no intention to stand out in the peaceful neighbourhood.
The 1,360m² building has two storeys above ground and two below. Storage rooms are located in the basement to minimise the impact of external disturbance such as earthquake and heat.
Arup is the structural and mechanical, electrical, public health and fire engineer for the museum.
Spacious exhibition hall
A reinforced concrete bearing wall structure was adopted to realise a spacious exhibition hall with exposed concrete walls and ceilings. The result is a seemingly simple structure with intricately arranged interiors that create a dramatic sequence.
Efficient yet unnoticed
Arup's MEP engineers came up with simple and elegant solutions that help make the space attractive to visitors and resource-efficient to maintain and operate. To hide the building services, an MEP panel system – it’s buried in the exposed ceiling together with all the lighting fixtures, security cameras, gas fire-extinguishing heads and smoke detectors.
LED lighting is used to reduce energy use and damages from ultraviolet. Daylight sensors, a solar photovoltaic system, and a rainwater reuse system were also installed for better building performance.
Asset protection
In the event of fire, a gas fire-extinguishing system protects the displays from water damage, but as it does not comply with the mandatory smoke extraction requirements, a performance-based approach was adopted to ensure the safety for both the occupants and the exhibits.
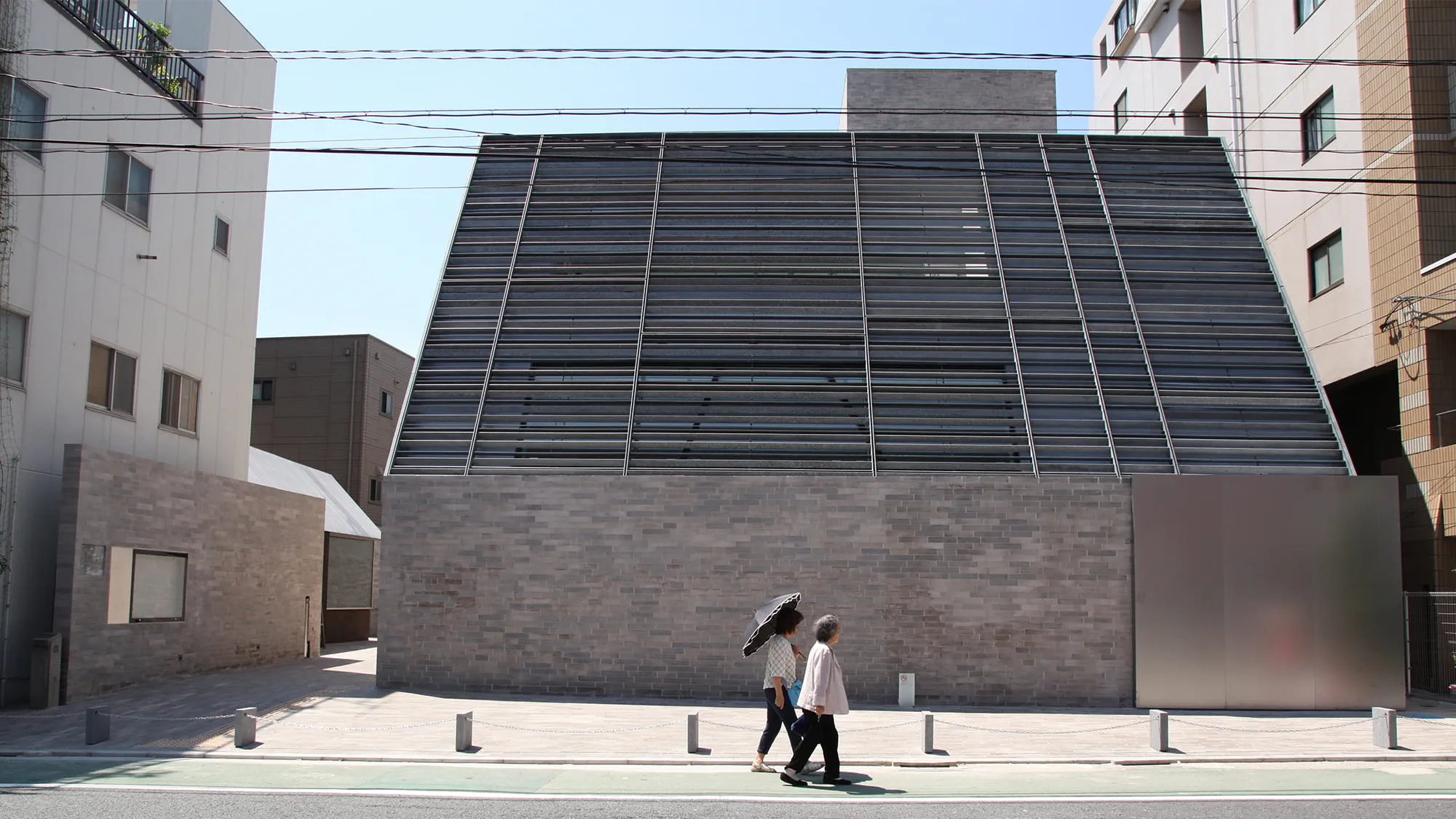 ;
;
