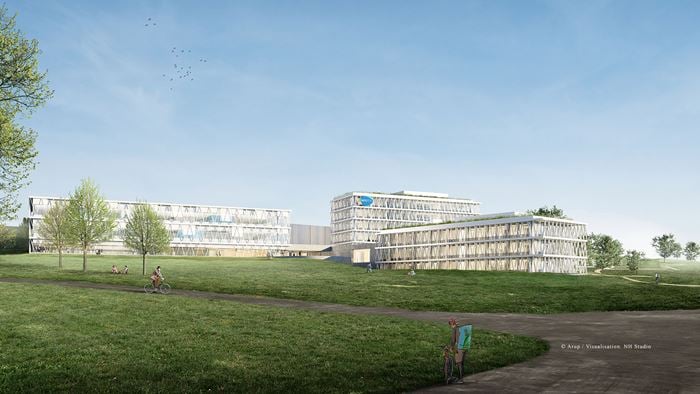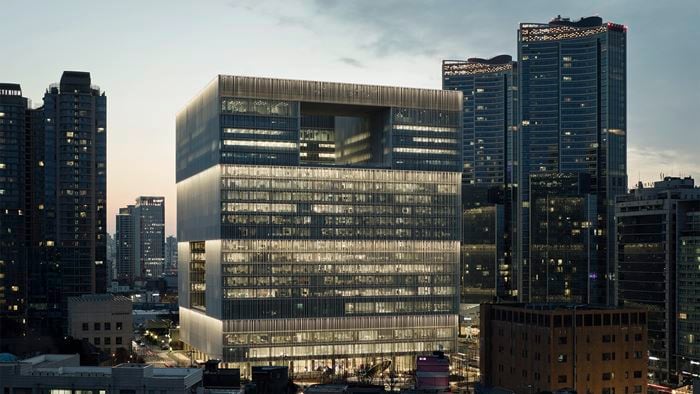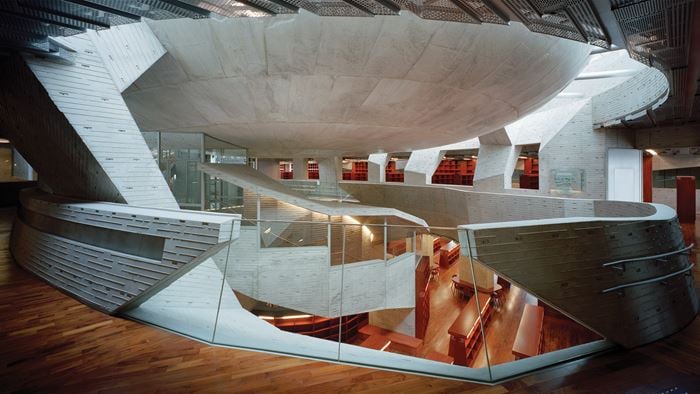The Würth Art Collection was established in the 1970s by businessman Reinhold Würth and is today one of the most important private art collections in Europe with more than 18,000 exhibits.
Driven by a belief that art has a motivating effect on employees, the German entrepreneur and art patron decided to integrate a museum into his company’s administrative headquarters in the late 1980s, a global novelty at that time.
Located in Künzelsau, in the Hohenlohe countryside, the new Museum Würth 2 acts as an extension of the existing Carmen Würth Forum, both designed by David Chipperfield, and complements the cultural offering of the congress and cultural centre with 1,000m² of exhibition space.
The daylit spaces in the main exhibition hall are the perfect backdrop for the Würth fine arts showcase. Arup was involved in the daylight design for the newly constructed exhibition spaces, helping to create an adequate atmosphere that allows the collection to take centre stage.
Contrasting light experiences
Placed at a short distance from the Würth headquarters, the new museum building is simple and clearly structured. The lighting design contributes significantly to the spatial quality of the extension with its different room typologies, creating a beautiful contrasting visitor journey.
The foyer, an art shop and a café are located on the ground floor, which also connects to the adjacent conference area. The upper floor houses the 5.5-metre-high exhibition hall, while in the basement, a cabinet room displays light-sensitive works. Through the full-height glazing at the Belvedere at the front of the building, the museum opens up to the vast landscape and the sculpture park, which includes pieces from acclaimed sculptors such as Niki de Saint Phalle and Tony Cragg.
Contrasting lighting situations emphasise the different character of the individual rooms: the daylight atmosphere of exhibition hall with its fully illuminated ceiling concentrates entirely on the art, the more intimate cabinet provides a more contemplative space, and the light-flooded Belvedere opens up to the park and the surroundings
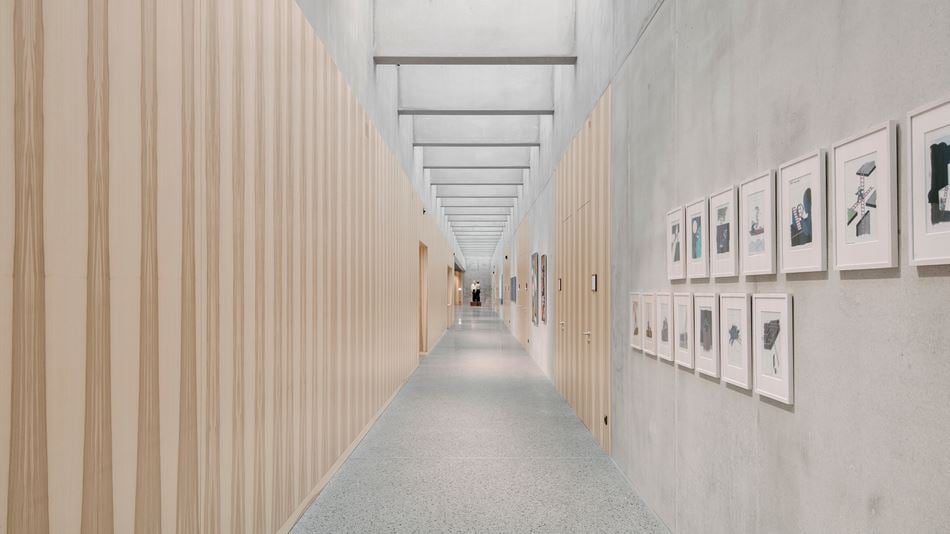
Dynamic daylight for the arts
The daylight scheme is sensitively designed to keep the dynamics of the changing sky conditions palpable in the exhibition hall. Daylight enters the 4.40m high roof space above the exhibition hall through longitudinal large-format glazing. The triple insulating glazing made of white glass is equipped with fixed micro-lamellas in the space between the panes, which act as sun protection at high sun positions. At shallower angles, the system allows some sunlight to partially penetrate the roof space. The lower surface of the roof space is formed by a luminous ceiling made of removable rectangular tension frame elements which help diffuse the light throughout the hall. The daylight is supplemented by an adjustable admixture of artificial light.
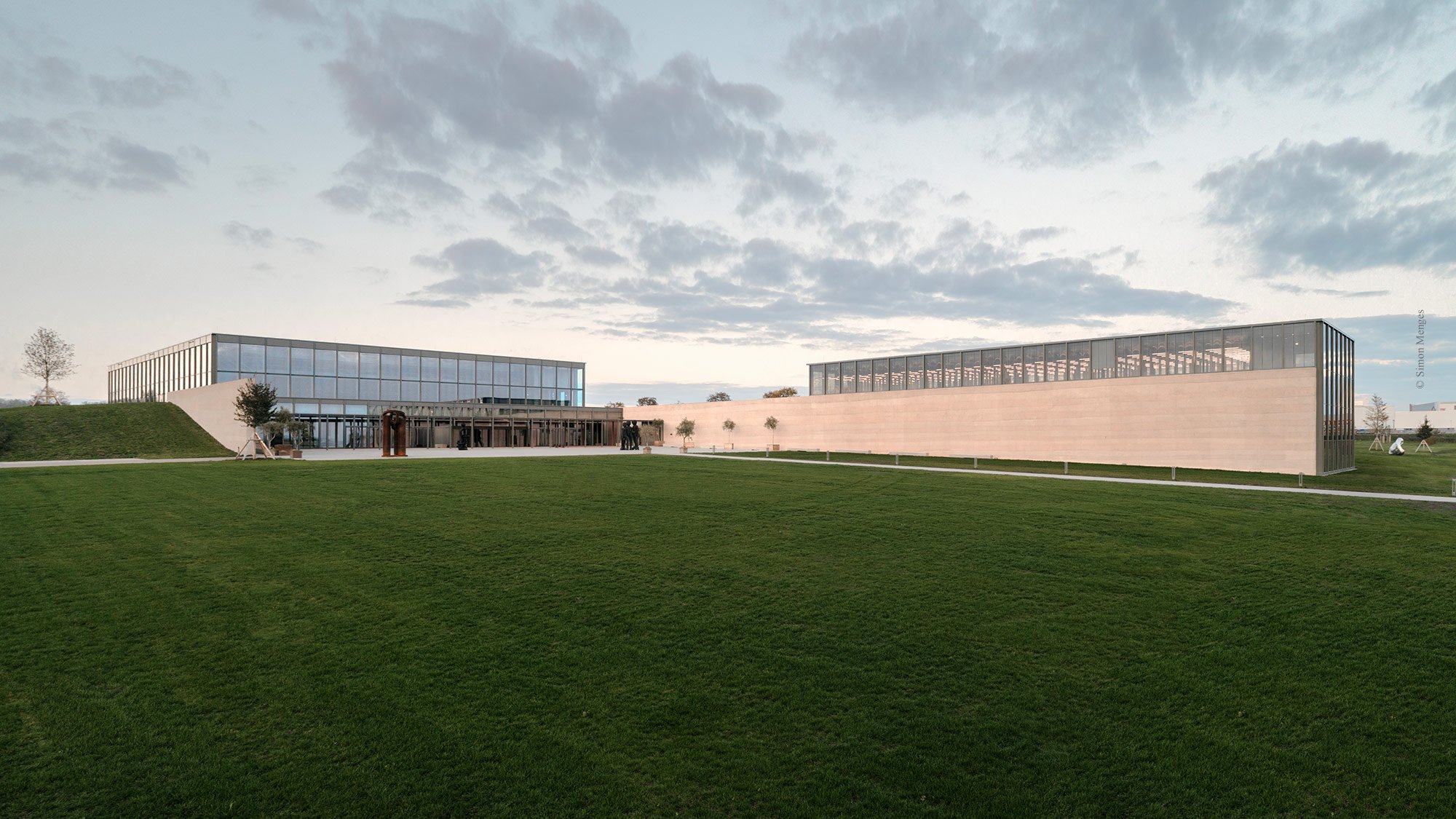 ;
;

