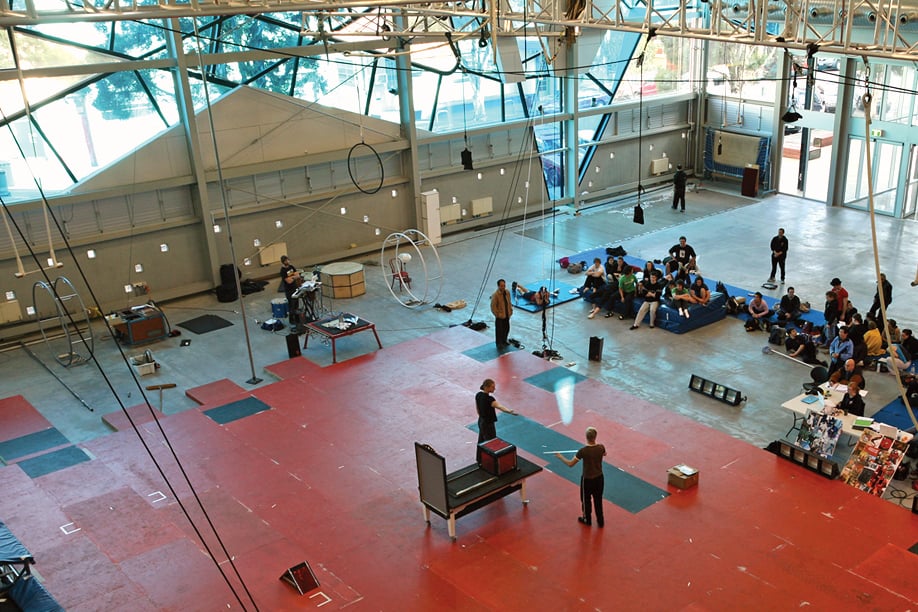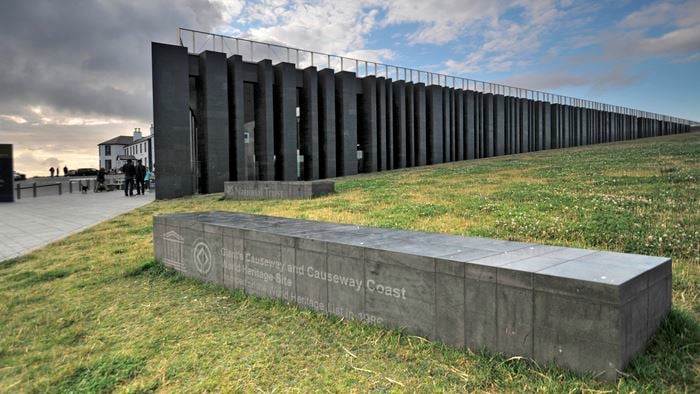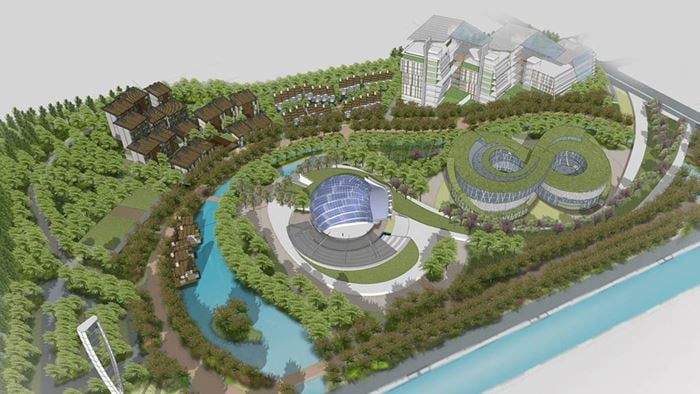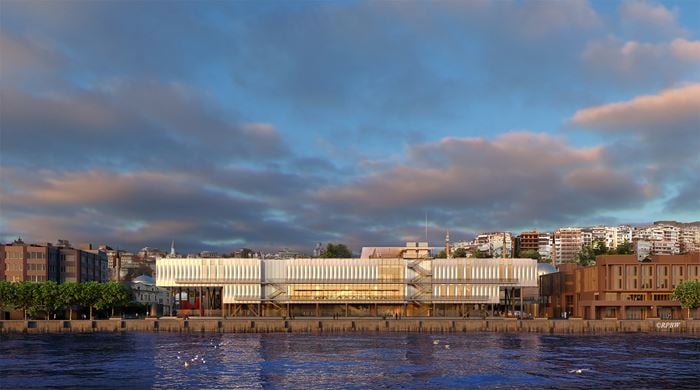Based at Swinburne University of Technology in Melbourne, the National Institute of Circus Arts (NICA) offers a three-year Bachelor of Circus Arts, preparing students from Australia and around the world for exciting careers in performing arts.
Because of the increasing popularity and changing performance requirements, NICA’s original home was quickly being outgrown. A new purpose-built facility was commissioned, incorporating a training/performance space up to 20m in height, with a capacity to accommodate 800 spectators, a dance studio, a drama studio and foyer/entrance equipped with kiosk and restroom facilities.
Arup was engaged to provide full multidisciplinary engineering design services and, together with Cox Architecture, worked closely with NICA to study the diverse requirements of each activity and performance type.
The response was a performance space consisting of pairs of steel trusses which span around 30 metres to provide a column-free interior, allowing simultaneous multiple aerial acrobatics. The trusses also support a series of platforms that form a network of walkways at roof level.
Project Summary
20m high performance space
800spectator capacity
These are used to support specialist lighting while the space is in performance mode and may be used as safe access for rigging. To accommodate the varying needs of numerous acrobatic performers, the structural frame provides the flexibility to rig from floor, wall and roof spaces in all areas.
The facility, which opened in April 2007, now represents an iconic point of reference for NICA, attracting the best international students and instructors.
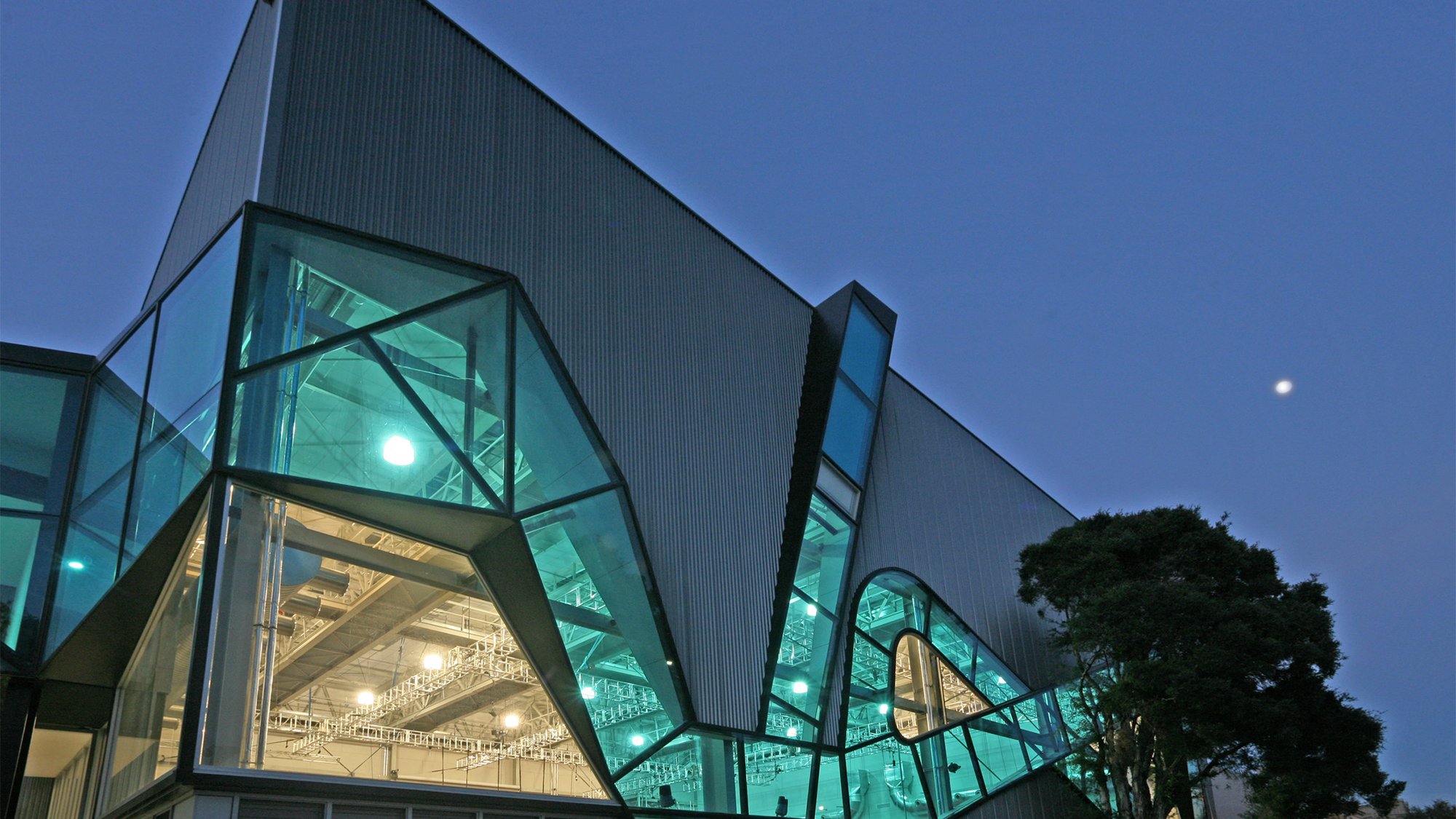 ;
;

