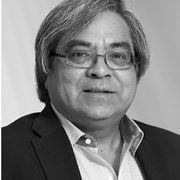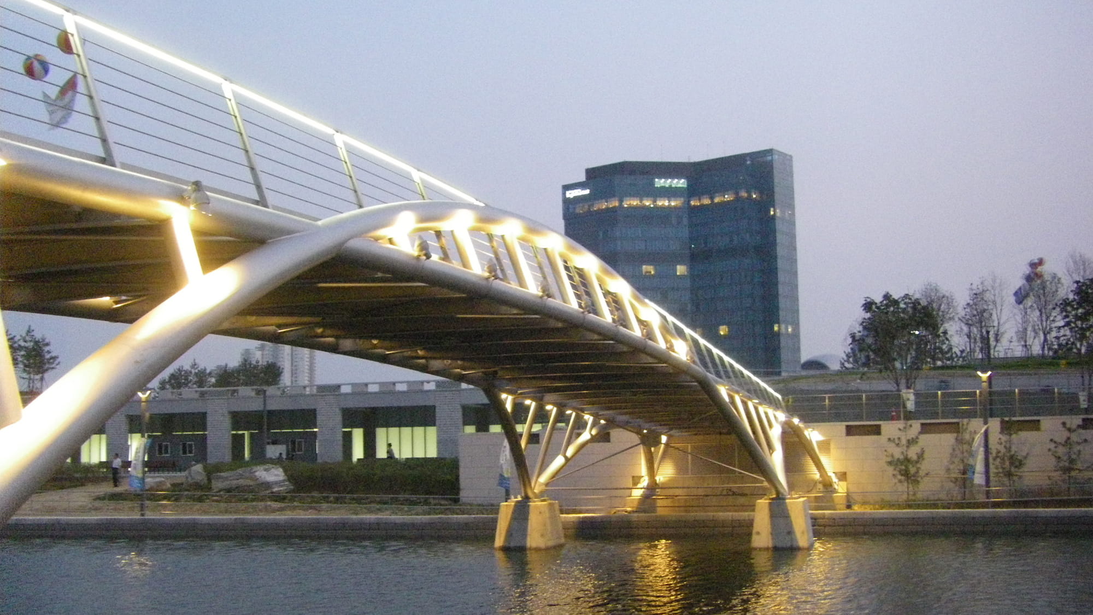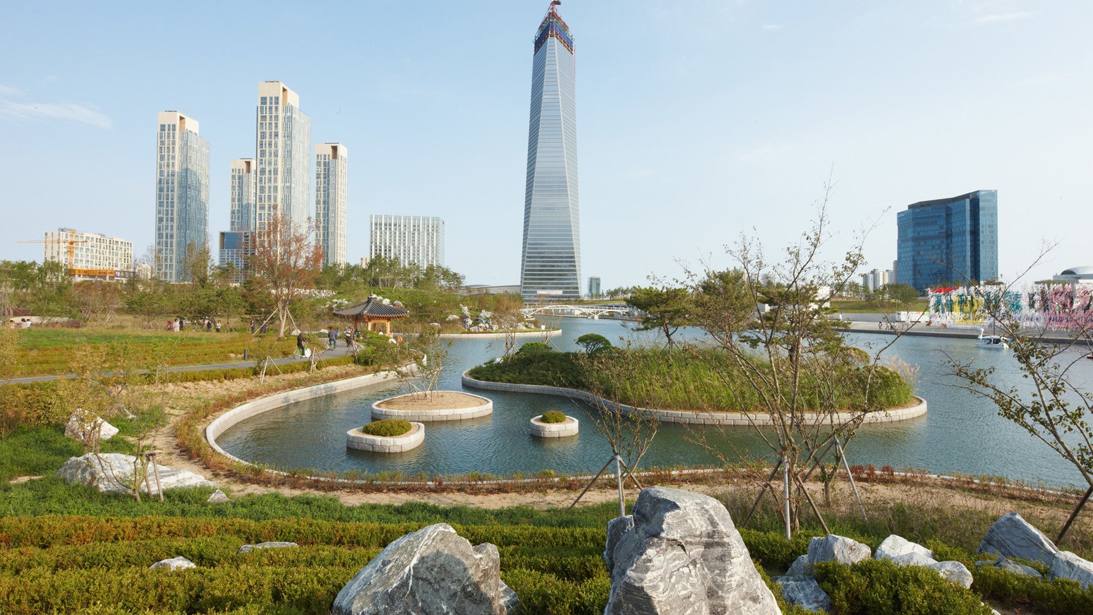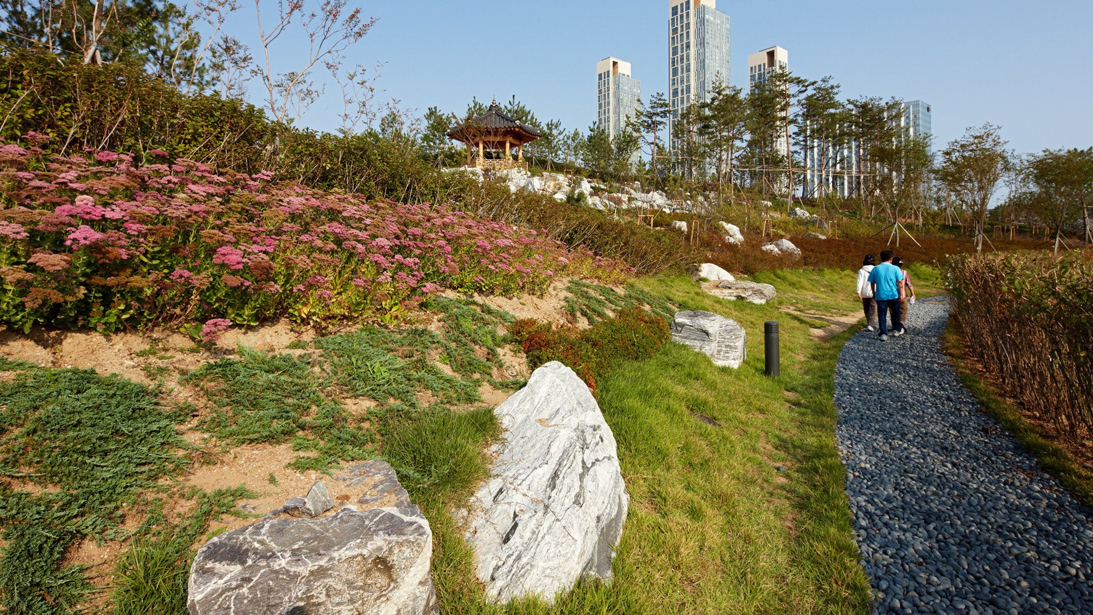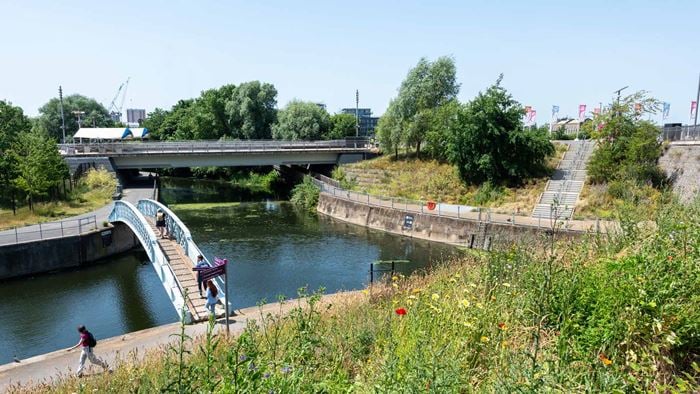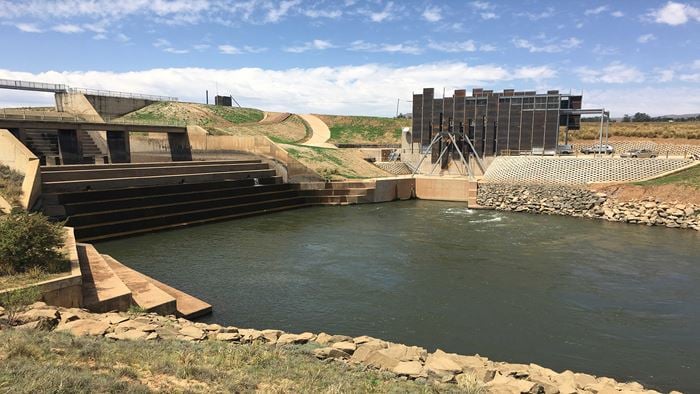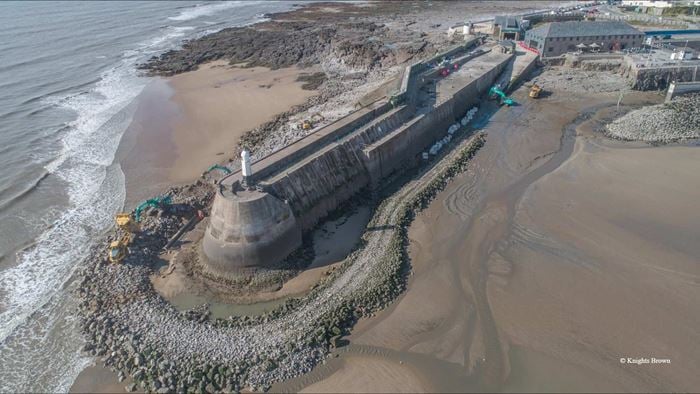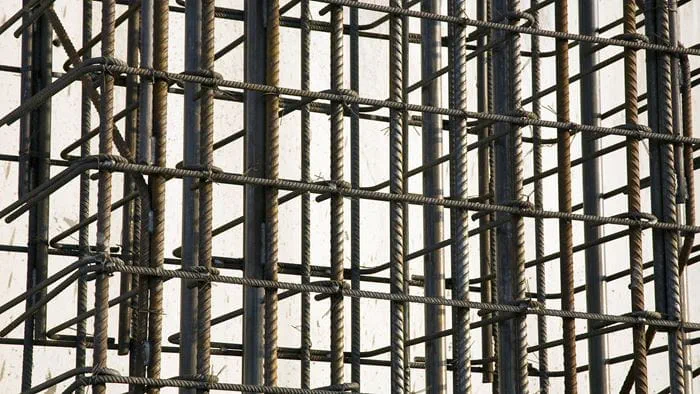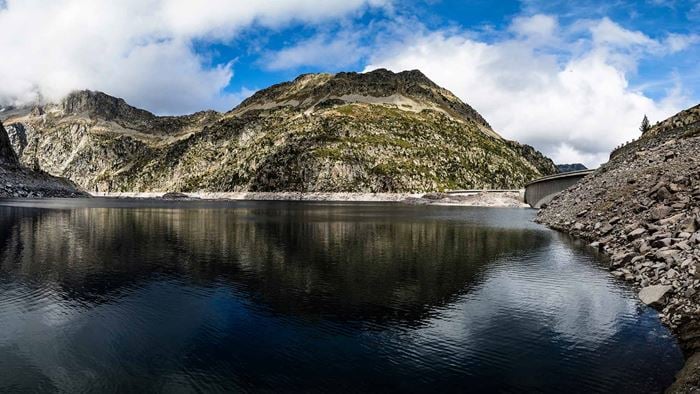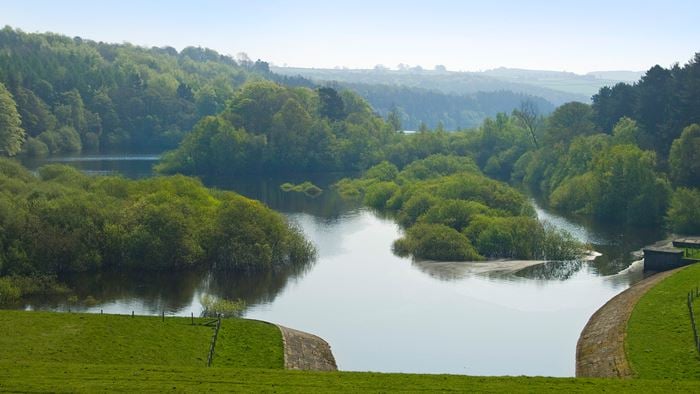Central Park provides a multifunctional oasis for the Songdo International Business District, a new city built on 1,500 acres of land reclaimed from the Yellow Sea.
Arup’s scope for the park included a major seawater canal; a remediation strategy to provide a plantable landscape on a platform of sea-dredged soils; sustainable irrigation via rainwater harvesting; pavement analysis; drainage, utility, and lighting design; a three-level underground parking garage; and two footbridges spanning the canal.
We have also been heavily involved in a number of additional aspects of the New Songdo City development.
Project Summary
1st seawater canal in South Korea
1500acresLand reclaimed from the Yellow Sea
101arcesPark and recreation facilities for the new city
Long-term strategies
The team recognized that it would take several years for the canal ecology to become established, necessitating that the operation and maintenance regime be developed over time.
A challenging canal design
The canal system required a highly creative, complex design process. In addition to the difficulties associated with building South Korea’s first seawater canal, the sheer scale of the waterway posed significant challenges of its own.
In addition, the multiple intended functions of the canal – transport artery; waterfront development space; natural cooling mechanism; biodiversity facilitator – involved often-conflicting drivers such as transport, sustainability, and water quality and ecology.
We searched throughout the firm's global offices to bring together the individuals with the most relevant experience. The resulting group included specialists in civil engineering, hydraulics, hydrology, maritime engineering, ecology, geotechnics, structural engineering, transport planning, bridge design, and MEICA (mechanical, electrical, instrumentation, control and automation).
Adding architectural interest
Two footbridges, both designed by Arup – Mountain Strolling Garden Bridge and Park Path Bridge – cross the canal. The architectural forms were developed to match the flow of the park and the masterplan vision. The curvature of the bridges echoes the scalloped roof of the convention center to the east. The tilted arch and deck profiles were kept low to maintain pedestrian visibility into the park. Structural arches extend from below to above the decks, providing walkers and cyclists with a constantly changing view as they cross.
We sculpted light around the bridges' key features to form a soft glow for pedestrian movement at night. The lighting scheme continues along the footpaths throughout the park.
Consequently, we recommended engaging specialist local consultants with a thorough understanding of water quality and local ecology. We then wrote a scope of works for this role and assisted with the appointment of a team from Hanyang University.
Rainwater harvesting
Our sustainable irrigation system responds intelligently to Korea's extreme weather patterns in order to conserve water.
Underground storage elements can capture approximately 190,700ft³ of rainwater falling within the site boundary during the wet summer months. Rainwater is stored through the dry winter, when water demand is low. In the spring, when temperatures rise, the water is used for irrigation.
We reduced irrigation demand as much as possible through a planting scheme that favored species with low water needs. The ability to thrive in a harsh environment was also key to landscaping selections.
Land remediation strategy
To protect the landscaping from saline groundwater in the reclamation fill, Arup introduced a capillary break layer separating growing medium from the underlying reclamation fill.
Computational analysis
Arup carried out a CFD (computational fluid dynamics) study to validate its mechanical ventilation system design for the parking garage. The results confirmed that the design would provide safe air.

Arup has worked closely with the university, the contractor and the NSIC team to finalize plans for filling, commissioning and operating the canal, providing a strong site presence during this period.
Working with local experts to achieve long-term sustainability
At the end of the schematic design phase, the client commissioned three studies by local university professors. The first study examined the prediction and management of potential red tides. The second focused on canal ecology, while the third explored biodiversity.
Arup used the academic findings to produce a canal ecology action plan that covered, among other things:
-
Monitoring, prediction and control of red tides
-
The potential for formal planting within the canal
-
Establishment and control of biodiversity
-
Potential sources and mitigation of pollution
-
A general planned maintenance program.
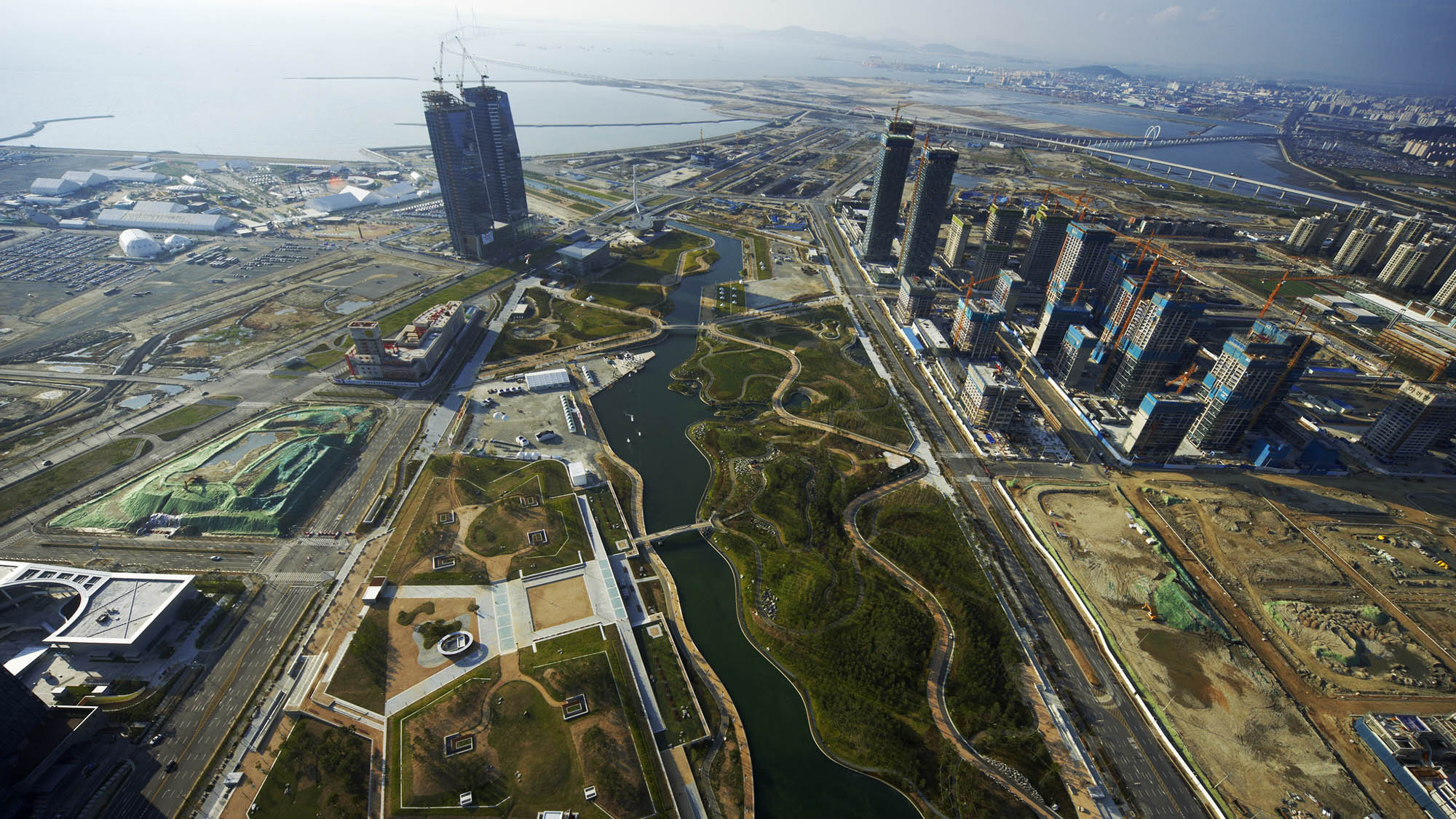 ;
;
