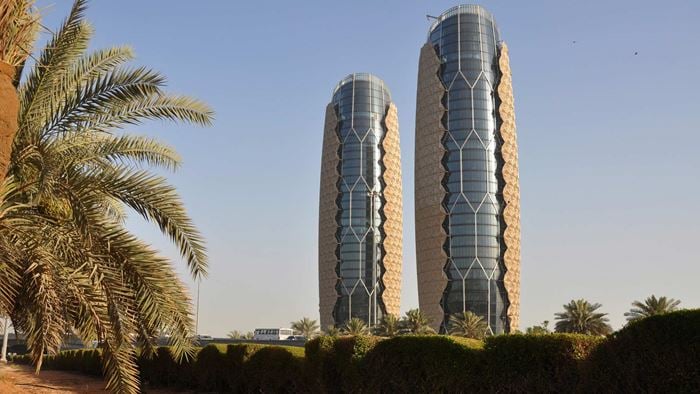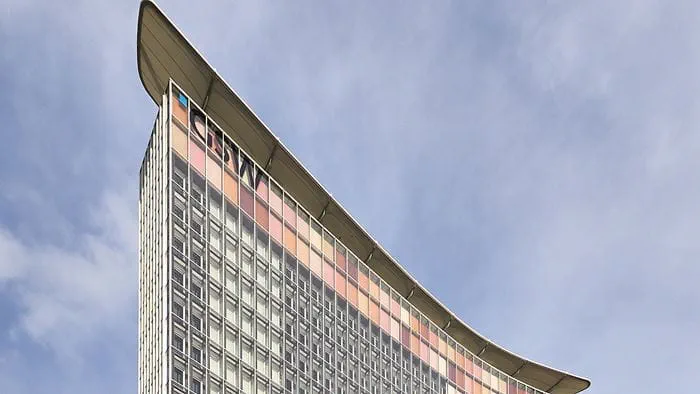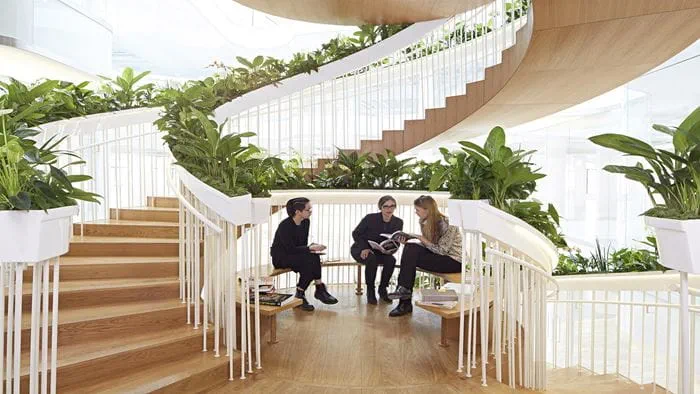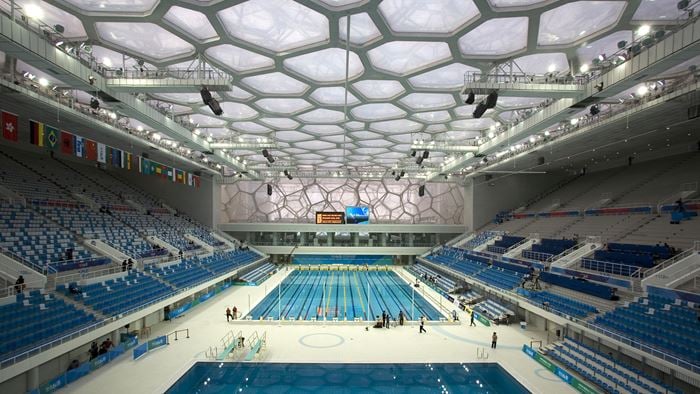As the centrepiece of Canberra’s award winning NewActon precinct, Nishi sets the benchmark for environmentally responsive mixed-use commercial and residential developments.
Comprising both retail and 21,000m² of Grade A NLA office space, the commercial building features one of Australia’s largest timber façades and building integrated photovoltaic panel arrays. Nishi’s residential building comprises 220 apartments, all of which are naturally-ventilated and designed to maximise daylight and views.
Designing for Canberra
NewActon Nishi responds to its surrounding environment, providing high quality internal spaces for occupants whilst maximising energy efficiency.
By undertaking a detailed analysis of the local climate, the performance of proposed schemes was comprehensively evaluated against models for temperature, wind, sun path, shading, noise and view. This modelling of the building in its surrounding context enabled the inclusion of passive design elements such as central full height atriums and high performance operable façades. These elements were optimised for natural ventilation and daylighting in order to reduce the need for mechanical conditioning and artificial lighting.
Setting the standard
Having already achieved a 6 star Green Star design rating, Nishi’s commercial building is now aiming to achieve a 6 star Green Star as-built rating and a 5 star NABERS energy rating. The residential apartments are the most sustainable in Australia, achieving an average NatHERS rating of 8 stars.
Nishi’s integrated 400 kW photovoltaic panel array is designed for expansion, giving apartment owners the flexibility to install individual solar capacity. To further reduce environmental footprint, Nishi incorporates low energy fixtures and fittings, lighting which responds to available daylight, and rooftop solar thermal collectors which provide for 60% of domestic hot water demand.
With sustainability and efficiency paramount from concept through to completion, Nishi raises the bar for sustainable, high quality commercial and residential projects. NewActon Nishi is Canberra’s most sustainable mixed-use building complex.
Passive design and natural daylight
From the outset, passive features and ultra-efficient systems have been fundamental to Nishi’s design. The central full-height atrium and high performance operable façade maximise natural ventilation and light. Exposed concrete soffits provide thermal mass to stabilise internal temperatures and utilise free night-time cooling. The high efficiency underfloor displacement cooling system is capable of providing free cooling to the building during a significant portion of the year.
Nishi’s residential apartments utilise a dual aspect configuration to maximise natural light, views, and cross-ventilation. During winter, apartments are passively solar heated for at least 3-4 hours each day and efficient hydronic radiators provide additional heating during the coldest parts of the year. This design maximises environmental performance almost exclusively through passive design, eliminating the need for artificial cooling.
Timber structures
Sustainable timber is integrated throughout NewActon Nishi, most prominently as part of the façade which shades the glass from harsh morning sunlight, reducing solar gain and heat. The facade uses over 40km of sustainable timber, making it one of the largest of this type in Australia.
The façade also incorporates over 90 plant boxes which help increase biodiversity, enhance aesthetics of the building and assist in keeping the building cool. Nishi’s residential apartments feature timber balustrading and timber-framed windows, making for a more ‘environmentally gentle’ development which reflects and complements its surrounds.
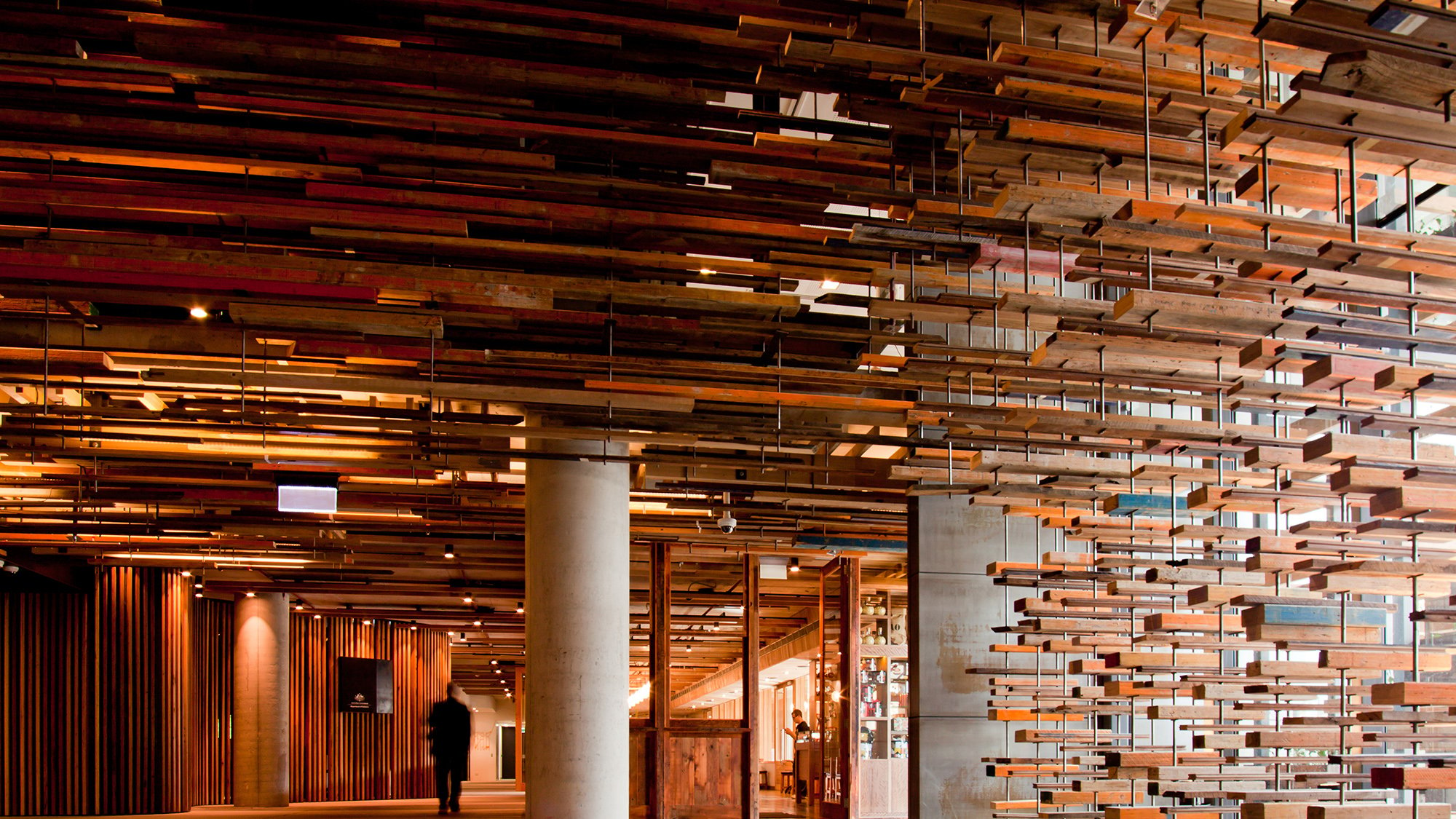 ;
;

