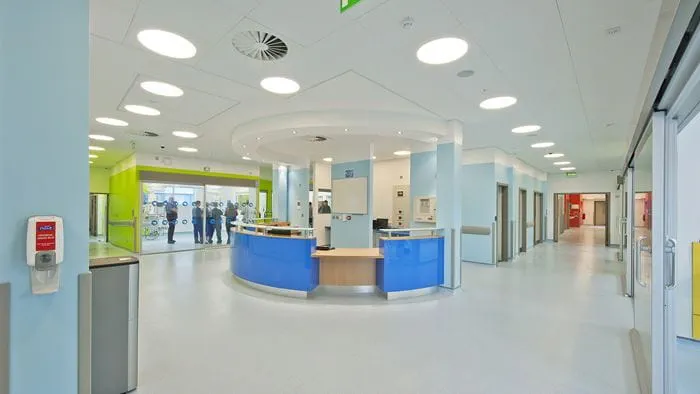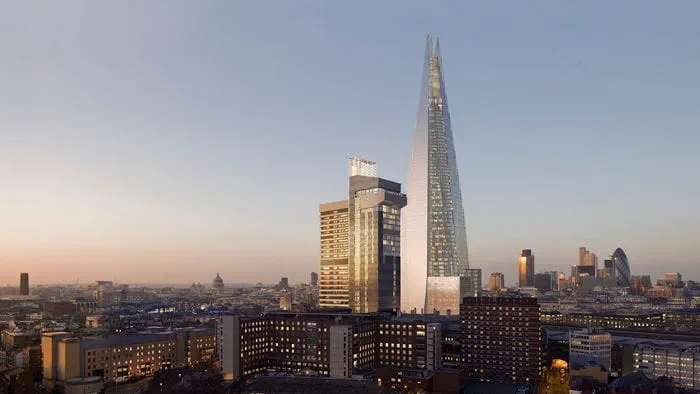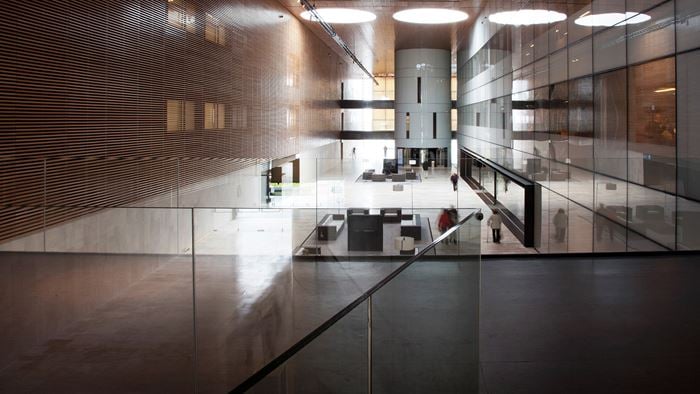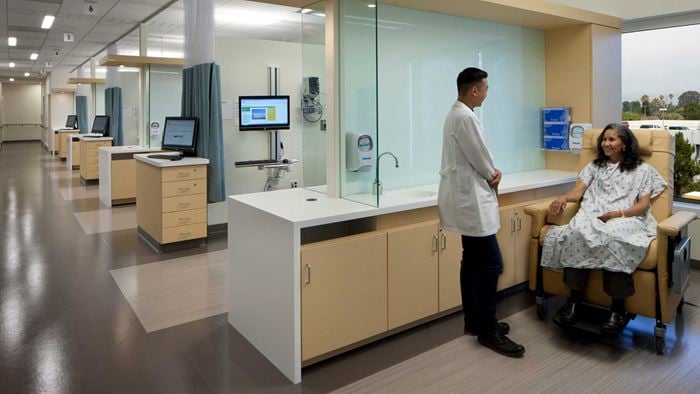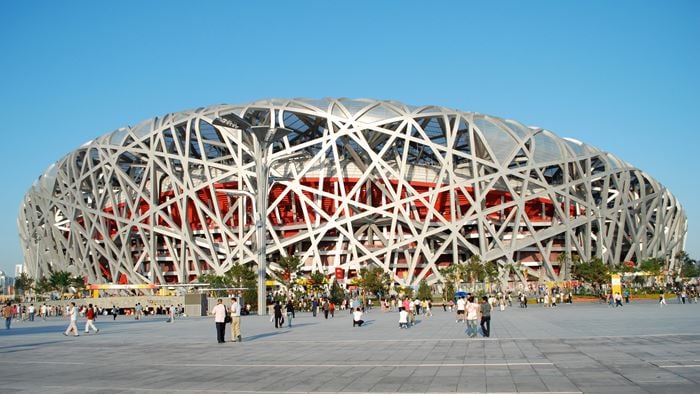Most countries face mounting pressure to expand their healthcare offering, working to upgrade their existing hospitals into world-class clinical facilities while ensuring continued medical care for the local community during the works.
In Denmark, Copenhagen’s Bispebjerg Hospital will undergo an extensive refurbishment and expansion project that will deliver 75,500 m² of new healthcare installations.
Working on the protected grounds of the 106-year-old hospital campus, the design will see six new patient towers, linked by four transparent galleries allowing extensive views of the listed gardens. The upgrade will deliver a holistic patient care experience, including a new emergency department, intensive care unit, outpatient clinics, maternity and pediatric wards, an imaging department and operating theatres.
But how do you renovate and expand a new hospital while ensuring full operational capacity at all times during the works?
A joint venture of Arup, KHR Architecture and EYP was appointed by the regional government, Region Hovedstaden, to engage in a consultative dialogue to deliver a detailed design and build tender strategy.
Designed to minimise risk during project delivery and keep costs within budget, the detailed tender leaves room for contractors to optimise - while ensuring the site remains fully operational during construction.
Project Summary
75,500 m2 new build
450,000 residents to benefit
576patient bedrooms
Upgrading a live hospital
One of the key challenges in this project lies in the limitations of the building site, constrained by the existing hospital building. A nearby wing of the existing hospital - Building 7 - houses critical functions including operation theatres and radiology services, which will need to remain fully operational during construction.
Working in a close multi-disciplinary team together with the architects and the hospital, our engineering and advisory services consultants have developed a phased approach to construction, based on design programming and project and design management. This detailed-driven approach to planning will result in no medical care downtime at the existing facilities.
©KHR
BIM optimises design
Our consultants have also provided full multi-disciplinary design for the new buildings, including structural, mechanical, electrical and public health engineering, and provided a range of specialist services including façades and acoustics consulting as well as energy modelling. The huge amount of services required in hospitals have seen particularly busy areas of the building delivered in BIM to prevent clashes, minimise the appearance of issues down the line and facilitate collaboration.
Arup’s dialogue-based approach to planning helped ensure the different requirements from the client, the neighbourhood and the municipality were included, key to delivering this project successfully.
“Together with Arup, we have devised a dialogue-based design and a considered construction approach enabling the hospital to operate at full capacity during construction. ” Lene Stevnhoved Project Director, New Hospital Bispebjerg
©KHR
Patient-led healthcare design
Our dialogue-based approach to planning helped ensure the different requirements from the client, the neighbourhood and the municipality were included, key to delivering this project successfully. Extensive consultations have informed the patient-led design, which places a strong emphasis on integrated design: accessibility, flexibility and sustainability are the key driving forces so that this healing space can adapt to the changing needs of the local community. With a remit to improve the patient experience, our design delivers a future-ready, sustainable and functional building providing easy wayfinding for staff, patients and visitors alike - all within tight timelines and budget constraints.
The ‘hospital in the park’
The hospital’s new buildings echo the existing structures, with pavilions centered around a central axis, designed to maximise views of the surrounding greenery. The six new patient towers, linked by four transparent galleries that sit atop a public circulation loop that simplifies wayfinding and reduces anxiety by connecting visitors with the listed campus’ garden landscape as they move through the new facility.
Working with the architects, our structural, civil and MEP designs enabled the architectural requirements. The design, developed in collaboration with hospital user groups, aims to create a healing environment. The interiors have been designed to maximise sunlight, with a high ratio of openable windows for staff and patients designed to create daylight filled spaces, while bedrooms aim to maximise occupant comfort. The entire hospital campus includes a multi-storey carpark and a laboratory and logistics building, and the Region Hovedstaden is also funding a New Mental Health Centre.
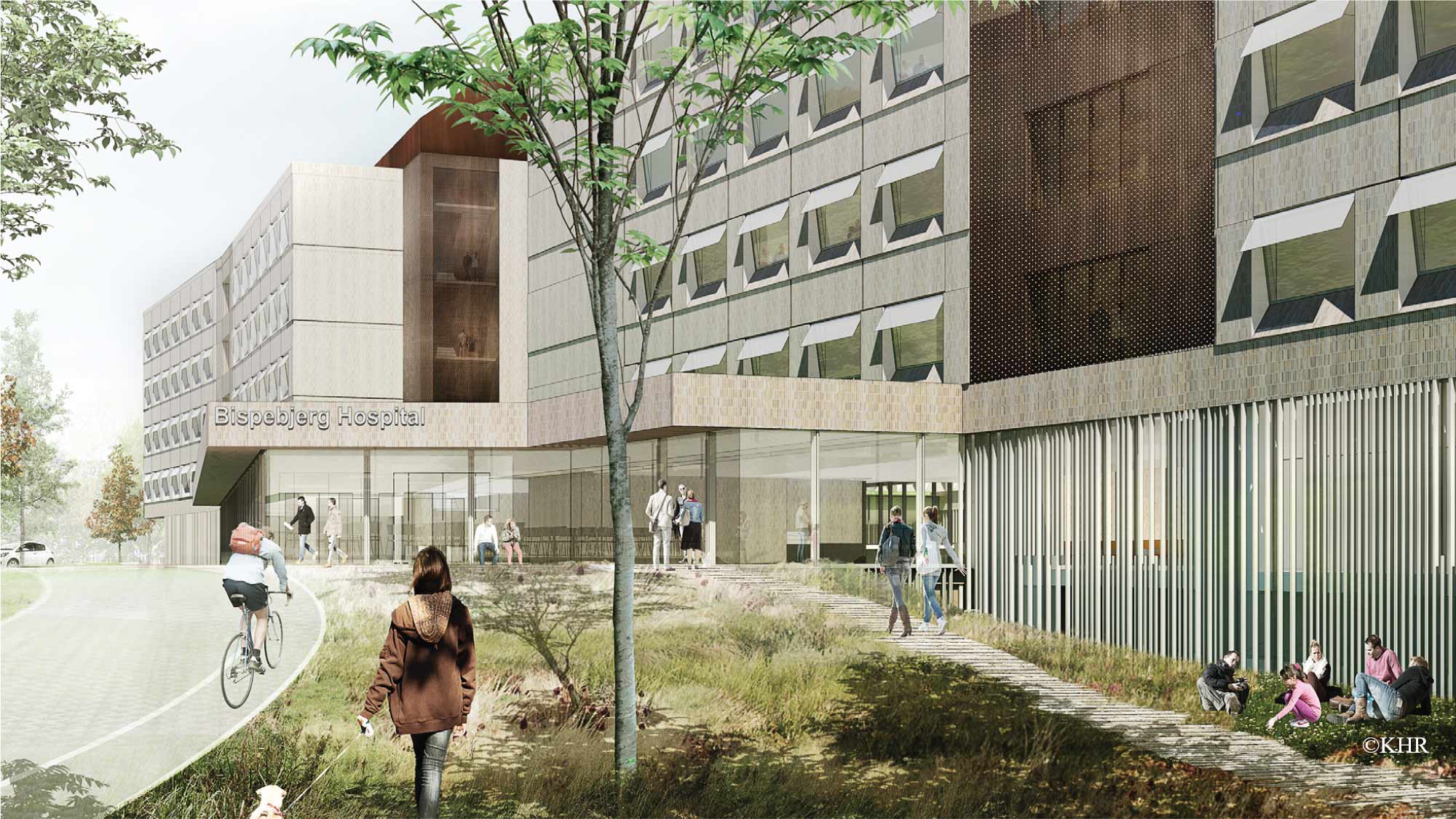 ;
;

