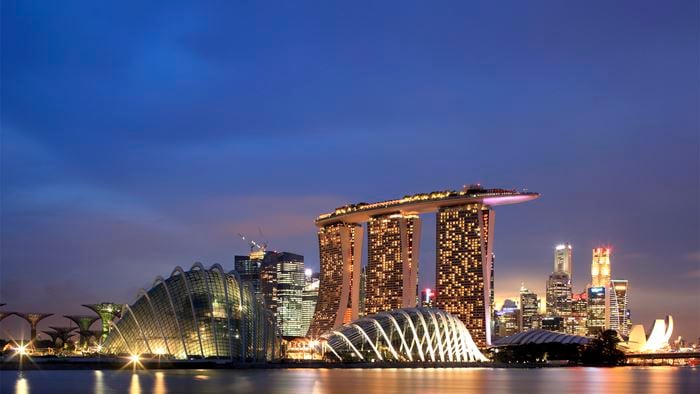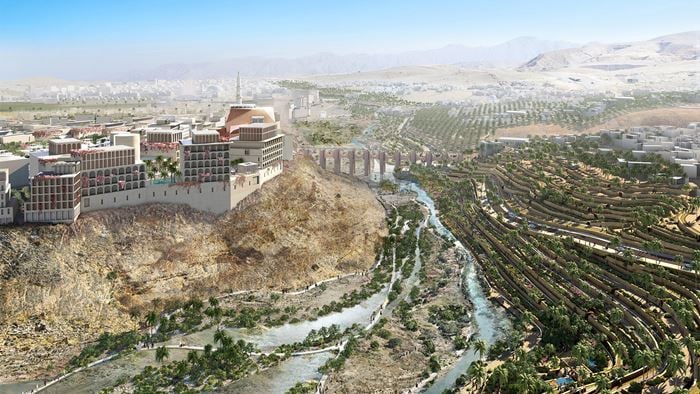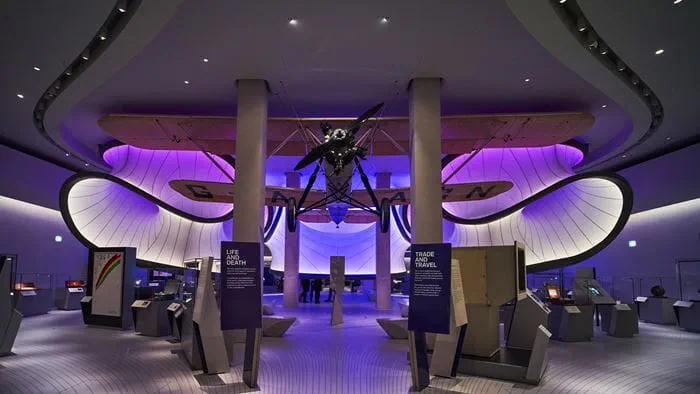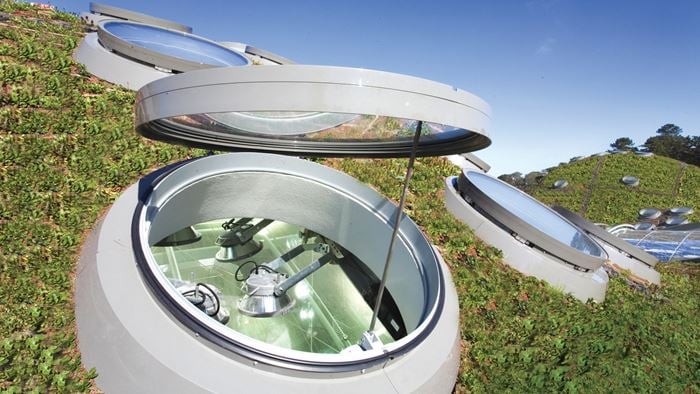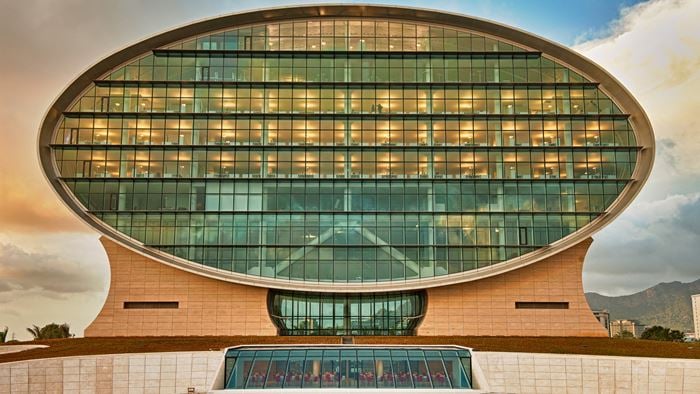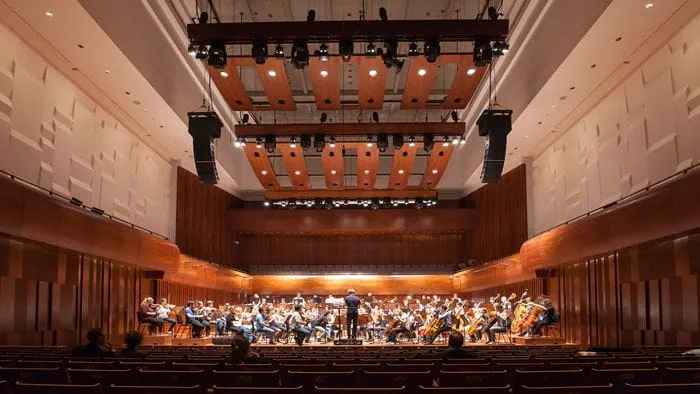With guidance from His Majesty Sultan Qaboos bin Said al Said, Oman Botanic Garden has been designed to celebrate the country’s botanic diversity and to be enjoyed by the people of Oman for generations to come.
Located 35 kilometres from Muscat, the Oman Botanic Garden covers 420 hectares which will make it the largest in the Arabian Peninsula, and amongst the largest in the world.
The site chosen is in the foothills of the Al Hajar Mountains and will be home to a visitor centre, education and research facilities as well as the Garden which will be centred around two awe-inspiring biomes.
The team, led by Arup alongside Grimshaw and Haley Sharpe Design (hsd), collaboratively worked to deliver the engineering, landscape design, architectural and interpretive design that befits the ambitious and creative brief given.
Project Summary
8 habitats of Oman will be showcased
420hectare site makes this amongst the largest botanic gardens in the world
600specialists from Arup were involved in the design of the Oman Botanic Garden

A journey through the landscape
Visitors will travel around the mountains and deserts of Oman within an immersive landscaped setting, displaying only native species. Many of these cannot be found anywhere else in the world.
Two of the more sensitive habitats are enclosed within separate biomes that Arup designed to mimic the natural temperature and humidity of the unique external environments.
The glass enclosure of the Northern Biome recreates the varied habitats of the Northern Mountains, including their ancient agricultural terraces. Whilst the Southern Biome encloses a green forest ‘Khareef’ setting found in the Dhofar region.
The form, shape and materials used within our design have been considered and selected by our experts in response to atmospheric conditions and the natural topography. Passive and active shading has been incorporated as well as ultra violet light controls, cooling and plant irrigation.

A landscape led design
Arup was challenged to design natural and authentic landscapes that varied from lush 'khareef' forests, to agricultural terraces and salt flats. Our landscape architects worked with existing natural ridges and ravines that traverse the site to design the buildings and the walkways, incorporating gardens, play spaces and shaded routes.
We used innovative Building Information Modelling (BIM) to create a full model of the site inclusive of individual database tags for every single plant used at the site. This database will ensure the integrity of design in construction and through to maintenance.
Designed to achieve the highest sustainability ratings
Our team designed the project to rigorous sustainability standards which will be evaluated under LEED. The buildings at the centre of the Garden have been designed to achieve the highest LEED Platinum rating.
With water a precious resource, Arup developed a sustainable water strategy for the project. All of the water for irrigation and water features will be supplied from a sustainable Treated Sewage Effluent (TSE) supply and will be treated onsite to exceed potable water quality.
Waste water from the site will be reprocessed for reuse using a plant based treatment system ensuring not a single drop of water will be wasted.

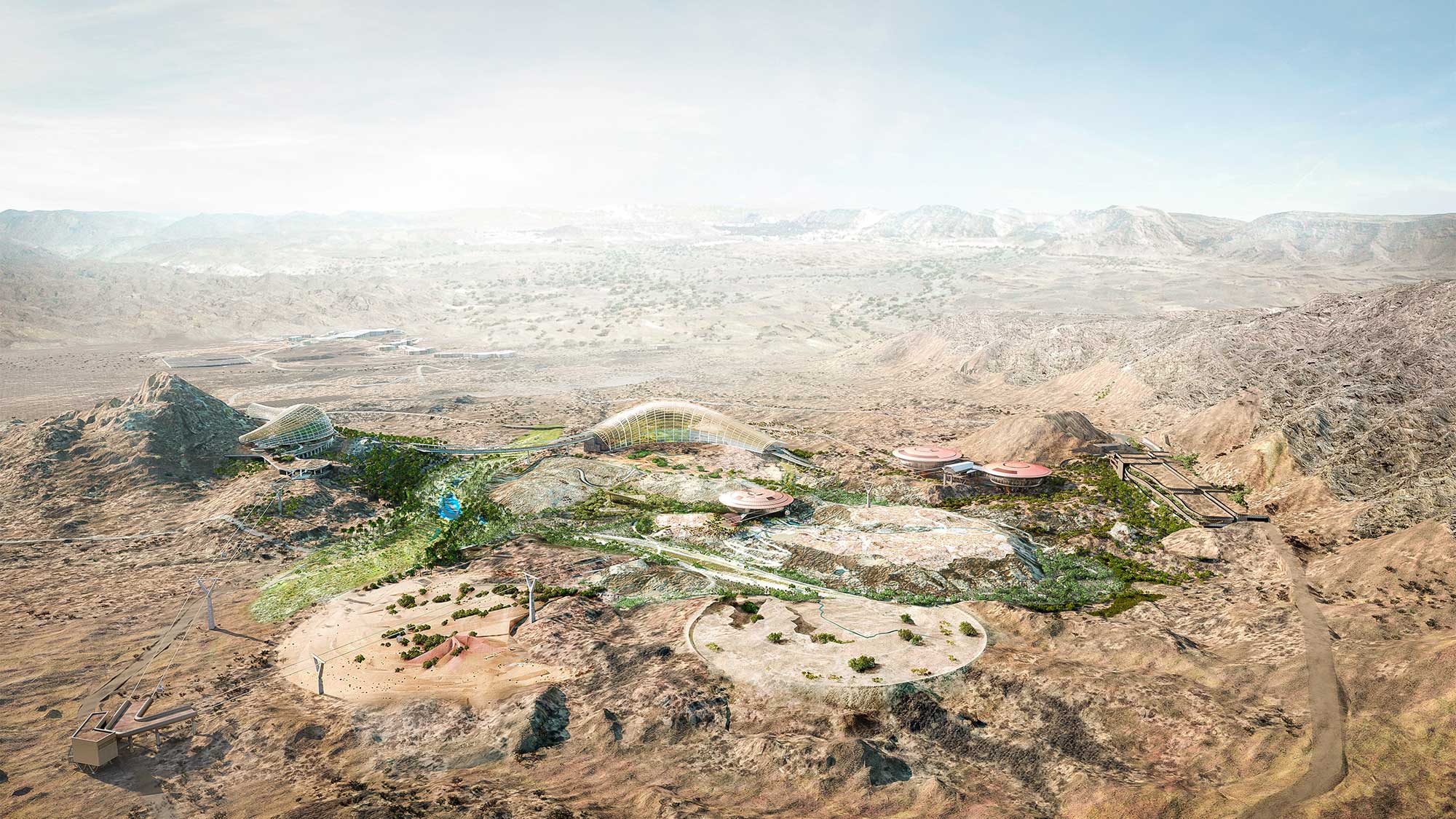 ;
;





