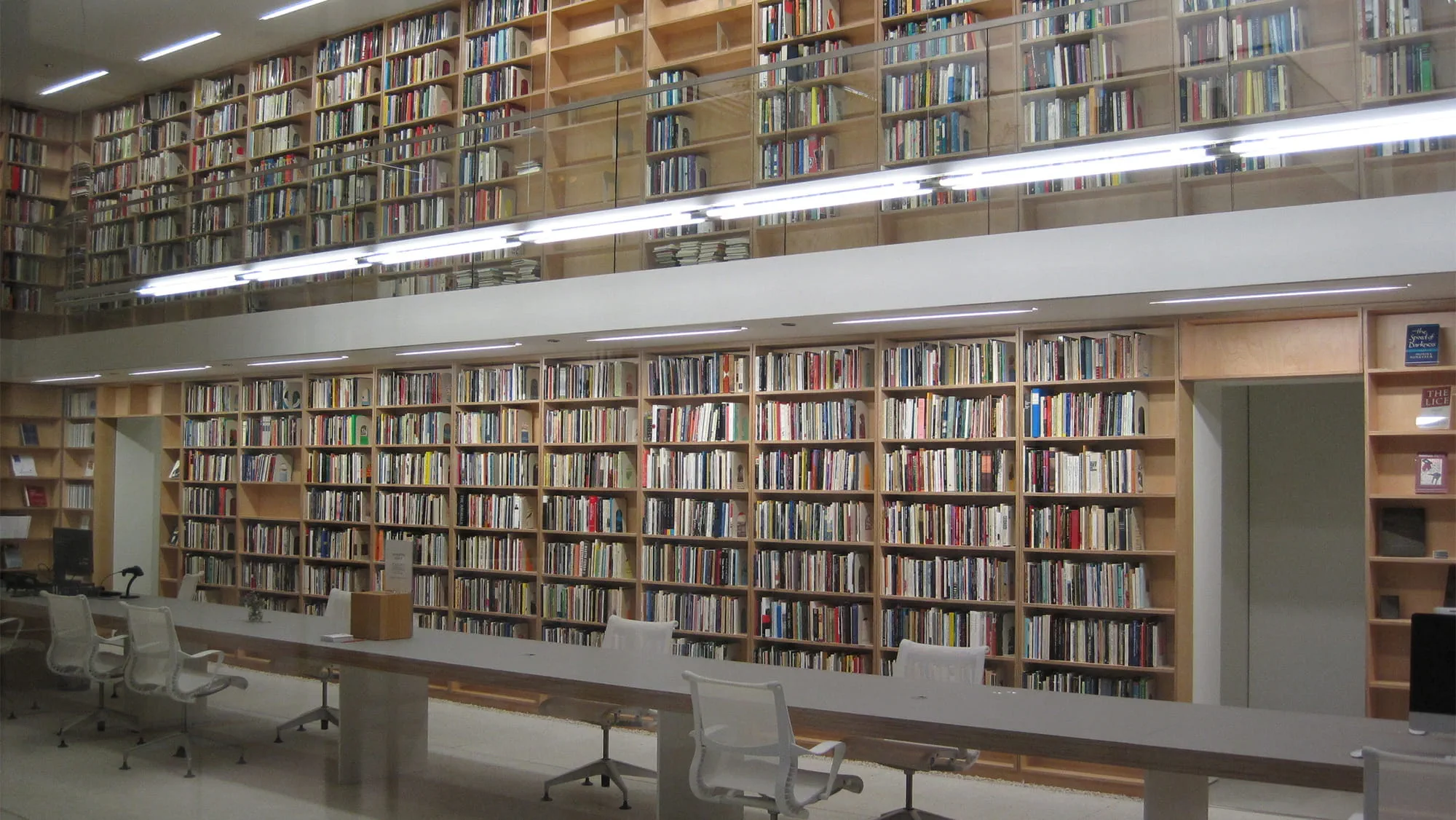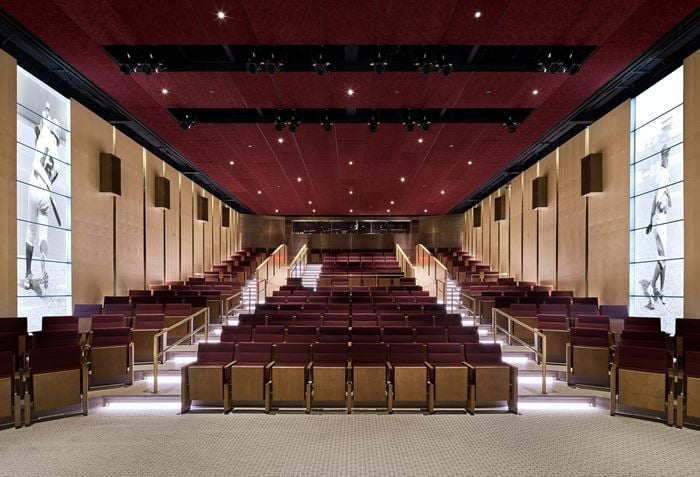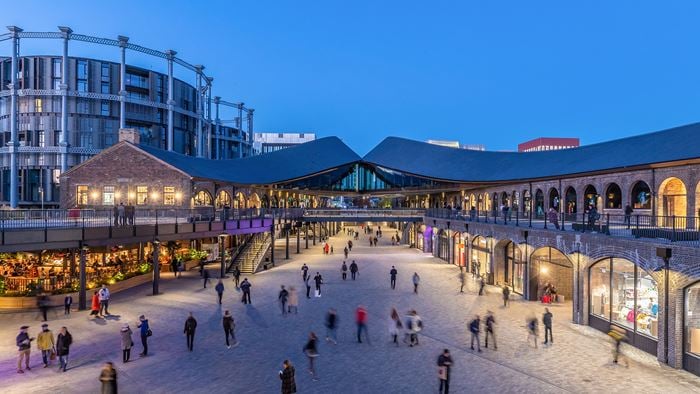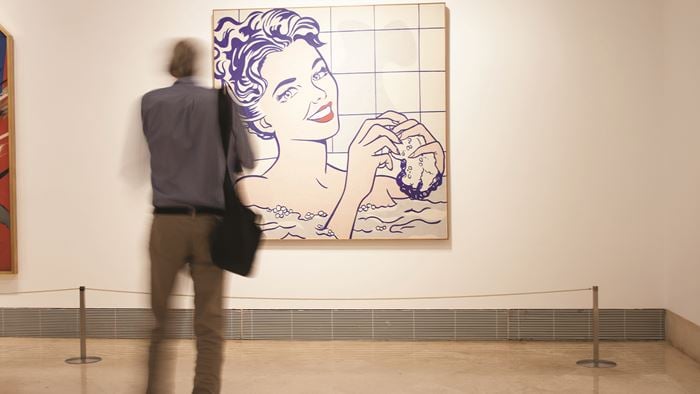Arup provided structural engineering for the two-story, 25,000ft2 Poetry Foundation headquarters. The new building includes a public reading room, green roof, visitors’ centre, multipurpose space for public presentations and garden. It also accommodates offices for the Poetry Foundation and editorial offices for Poetry Magazine, along with an extensive library and archive for 30,000 volumes.
Structural design
Through collaboration with both the architect and the building services engineers, the design of the structural steel building was finely tuned to meet the architect's desire for extensive open, column-free space. For example, suspended floors are cantilevered in two directions to form the boundary of the lobby and lightwell areas.
Arup modeled the structure in 3D throughout the design process. This yielded benefits for the entire design team, the contractor, and the owner in terms of expedited coordination. It also reduced construction costs.
Arup's engineers conducted advanced structural analyses to optimise the design of the 35ft-tall screen wall along the site's northern and eastern perimeter. To accommodate the large opening in the wall called for in the architect's plans, several different designs were considered, including tensioned cable options. The final solution relies on a very simple but elegant post-and-beam frame to brace the screen’s perforated zinc panel walls.
Architecture
Designed by noted architect John Ronan, the National Poetry Foundation’s new headquarters in downtown Chicago reflects the organisation’s mission of making poetry more visible and influential in American culture.
Located on the southwest corner of Dearborn and Superior Streets, the iconic structure features a distinctive perimeter wall that provides a feeling of sanctuary for visitors while maintaining a connection to the urban environment.
Between the wall and the building, Ronan created a beautiful landscaped garden to symbolise the change between the hustle and bustle of the street and the tranquility within the building.
 ;
;





