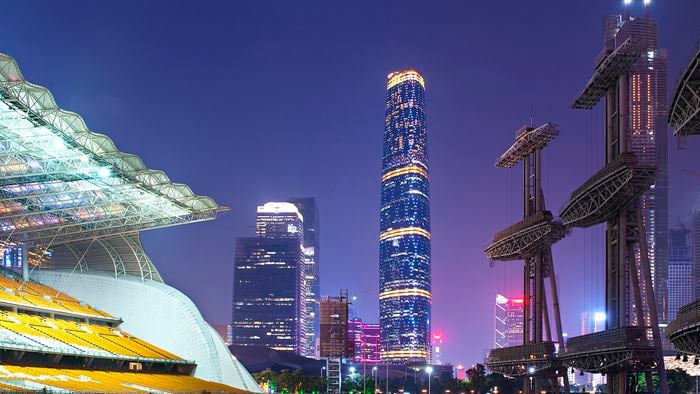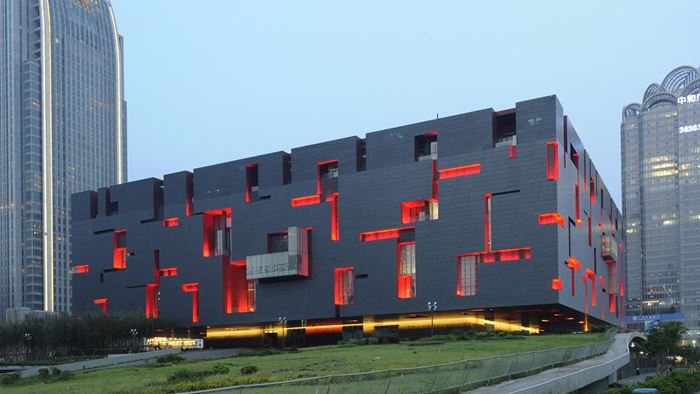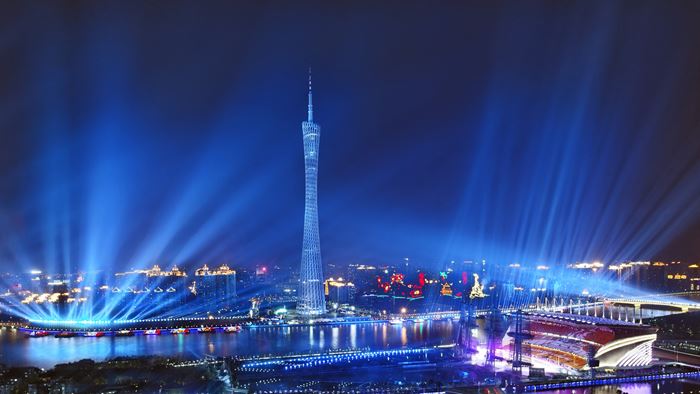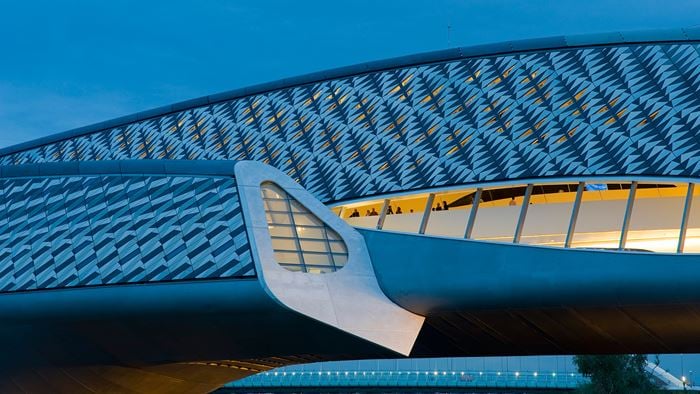Located in Guangzhou’s business and expo district, the complex is divided into two sites separated 160m from each other by another building. The unified structure of staggered blocks atop a vertical podium establishes and promotes a dialogue between the two buildings.
PZB1301, named ‘The Place’, reserves retail space at podium levels with an office tower above, rising 100m in height with a GFA of 133,000m². PZB1401, named Nan Fung International Conference and Exhibition Centre, provides exhibition halls, hotel facilities at the podium levels and a hotel tower above. It’s 120m tall with a total GFA of 163,000m².
Staggered blocks
The two buildings share a unique and uneven architectural design of staggered blocks stacked on top of each other, requiring a very challenging and unique structural solution.
Project Summary
133,000m² GFA for ‘The Place’ offering retail and office spaces
163,000m²GFA for Nan Fung International Conference and Exhibition Centre
Structural challenges
Arup delivered innovative structural solutions that integrate with the architectural needs, and address the client’s functional and cost concerns.
The stability structure combines shear walls and moment frames in realising the irregular and distorted forms, ensuring both earthquake-endurance and economic feasibility.
A combination of cantilevers, braced trusses, vierendeel trusses, and transfers are used to create the complex architectural massing. The structural system has been meticulously developed to produce the architectural form and internal spaces without compromise, providing the occupants with the desired spatial experience free of structural interventions.
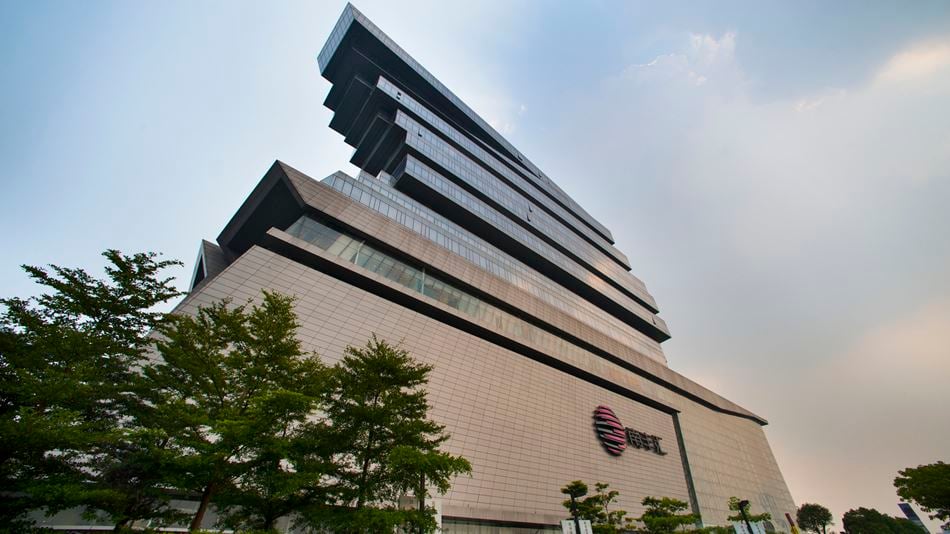
Shaking table tests
Large-scale shaking table tests were conducted to verify the structural robustness and redundancy under earthquakes
Wind tunnel tests were carried out to examine how such an irregular building envelope affects the wind loading characteristics of the structural system, the façade elements, and the wind environment to the users on the podium and ground.
These two landmarks won the Grand Award at the Hong Kong Structural Excellence Awards 2015.
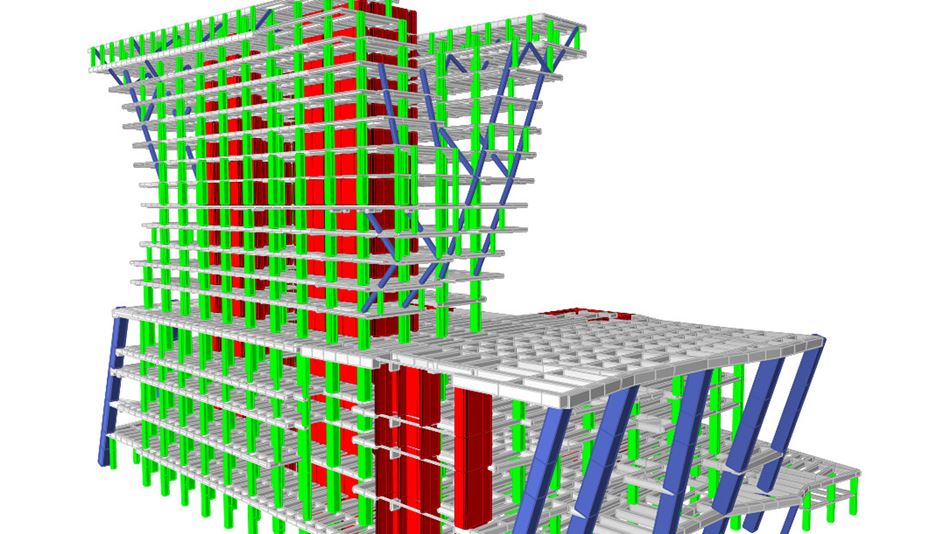
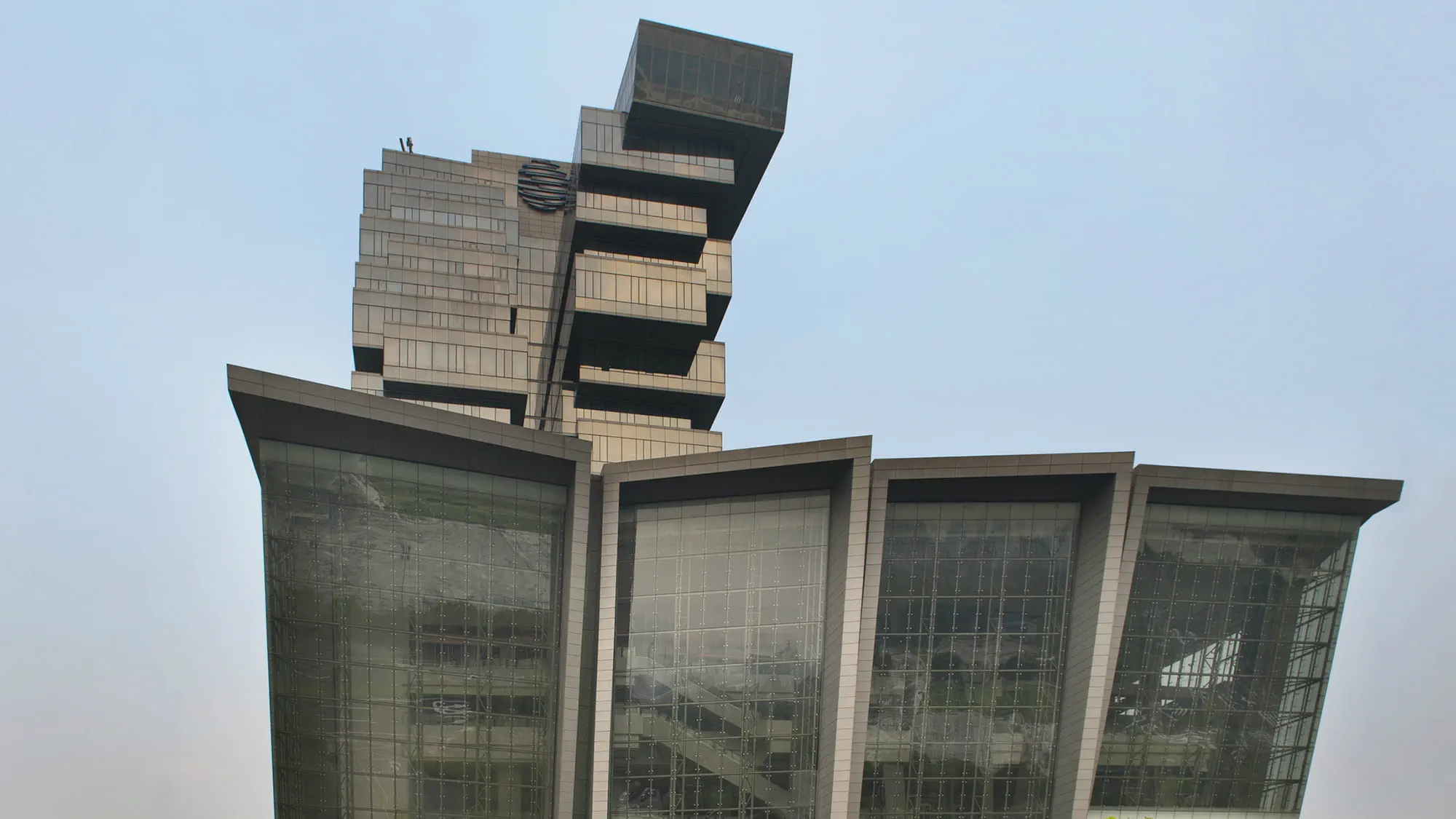 ;
;

