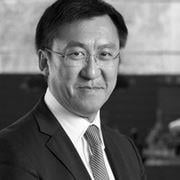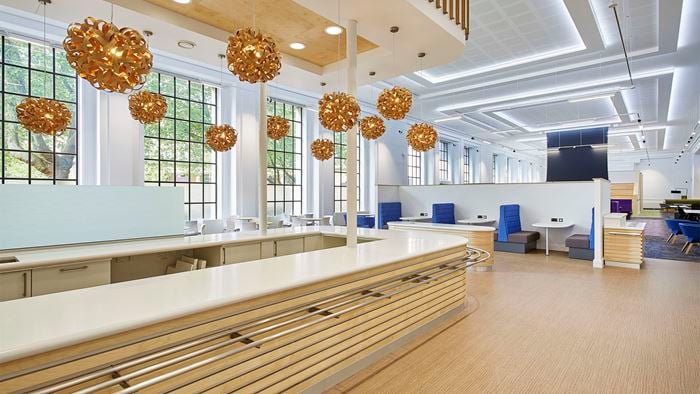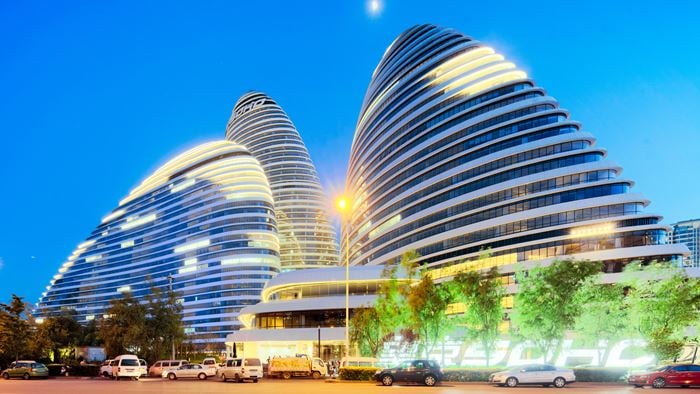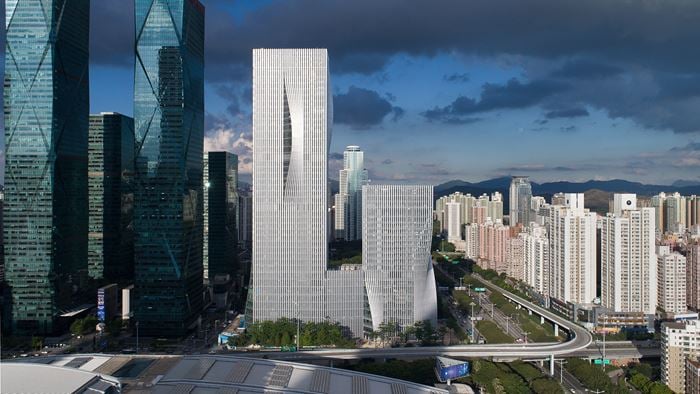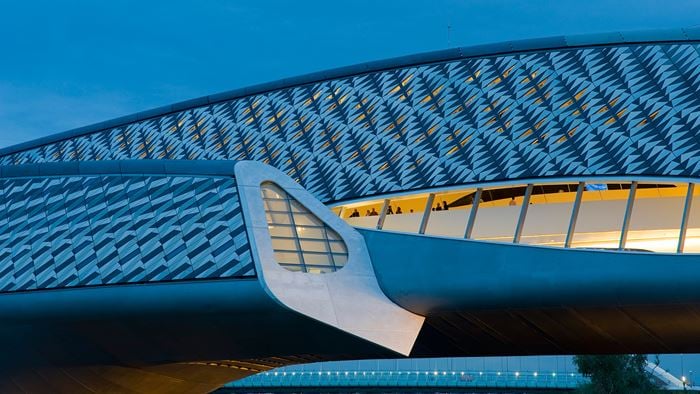Our creative structural engineering helped Teodoro Gonzalez de Leon Arquitectos fit an ambitious programme onto a difficult site. By shaping the building's form into a dramatic cantilevering trapezoid, the team fulfilled the client's desire to create a visually stunning new addition to the Mexico City skyline whilst maximising views of an adjacent park for all tenants.
Our scope included structural engineering, façade engineering, and lighting design.
Context
Located across from historic Chapultepec Park, the largest park in Mexico City, 24 Pedregal is a 25-storey, 63,000m² office tower. When complete, it will house a large, column-free lobby, auditorium and event space, and 63,000m² of subgrade parking through 16 basement levels.
The project's narrow site, which also houses a historic building by Vladimir Kaspe, posed significant challenges. The architect's solution was to extend the building's upper floors outward, leaving the historic building nestled within the tower's base and cantilevering the top storeys nearly 60 metres overhead.
Structural design
The building's unique shape coupled with the area's high seismicity required creative structural engineering.
The dual-bracing system mandated by code would have been extremely expensive, limited views to the park, and required time-consuming seismic detailing for the steel gravity system. We were able to demonstrate that the dual system was not necessary for seismic safety by using nonlinear time history analysis. Instead, we developed a framing system that uses a megabrace to balance out loads from the topside cantilevers. This allowed for more transparent façades and substantially reduced the overall steel tonnage requirements in the building.
The final design balances the V-shaped building on a single pair of megabrace columns per façade, allowing column-free lobby levels and providing unobstructed views into the park throughout the entire east and south façades of the building.
Lighting and façade design
In order to reduce operating and cooling costs and help the client meet their sustainability goals, our lighting designers carried out multiple sun path and light penetration studies to develop the optimal shading system for the building. Coupled with IGU glazing limits developed by our façade designers, the design helped the building target a LEED Platinum rating.
Seismic design
Advanced seismic design and analysis techniques enabled a cost-effective structural design sensitive to the area’s powerful earthquakes. Utilizing performance-based seismic design methods, Arup was able to demonstrate that the central concrete core alone was sufficient for resisting lateral loads and protecting life safety even under a 2,500-year seismic event. This permitted significant reductions in the element sizes and detailing of the perimeter steel elements, resulting in substantial cost savings to the client.
Parking garage
The 16-storey basement of this project is the deepest basement Arup has designed for a commercial building anywhere in the world. Tailored to withstand significant seismic pressures and high lateral earth pressures associated with great depth, the ribbed concrete slab provides a stiff resistance to ground movements.
Founded in a highly stable, yet easily excavated volcanic ash, the 16-storey basement was completed quickly using bottom-up construction with only sprayed concrete walls and tie-backs to create an obstruction-free open excavation.
The basement’s concrete floors span 16m to yield clear parking layouts and circulation with maximum parking space efficiency, critical given the size of the garage — from the ground-level entrance to the last parking spot, drivers traverse a total of 2.1km.
