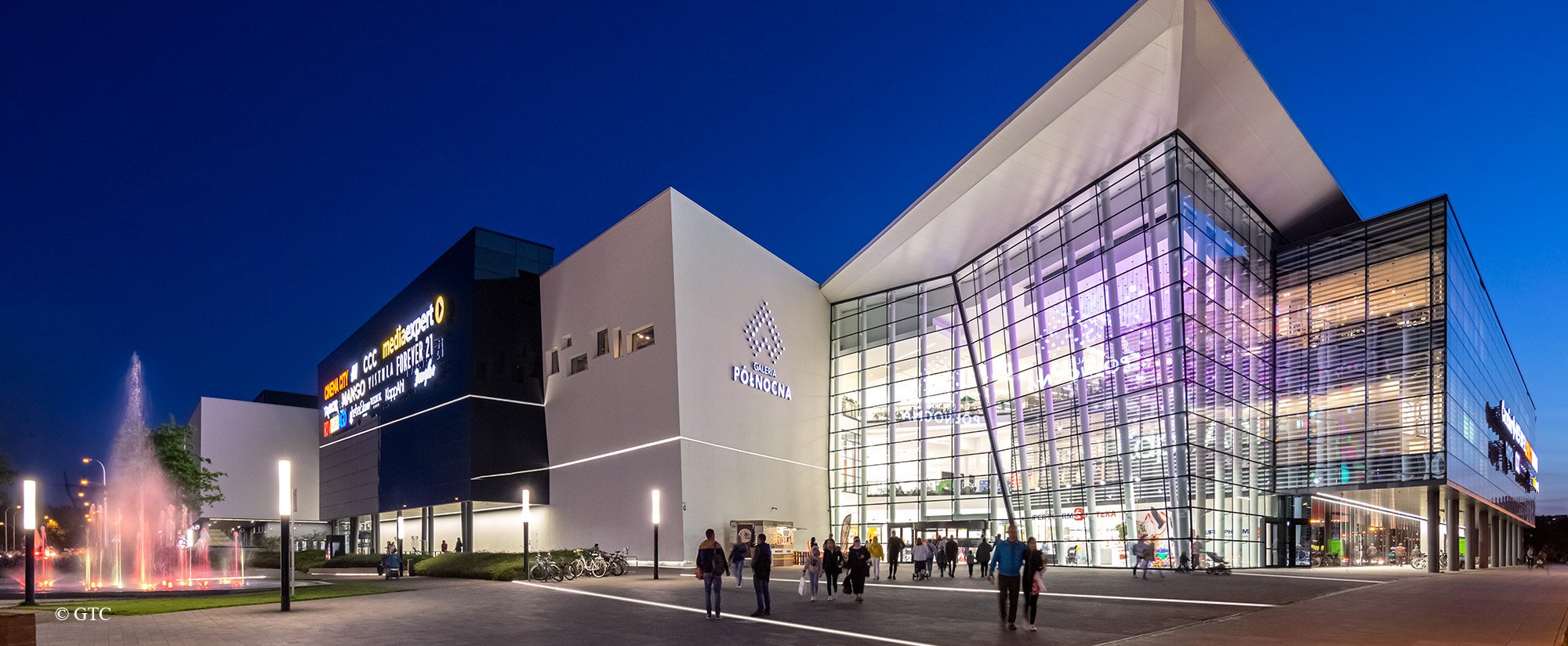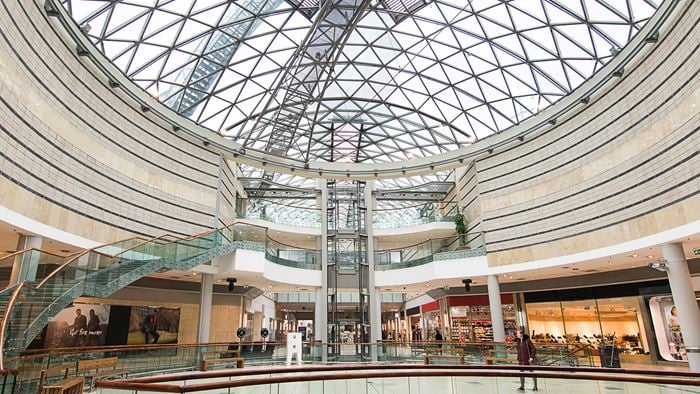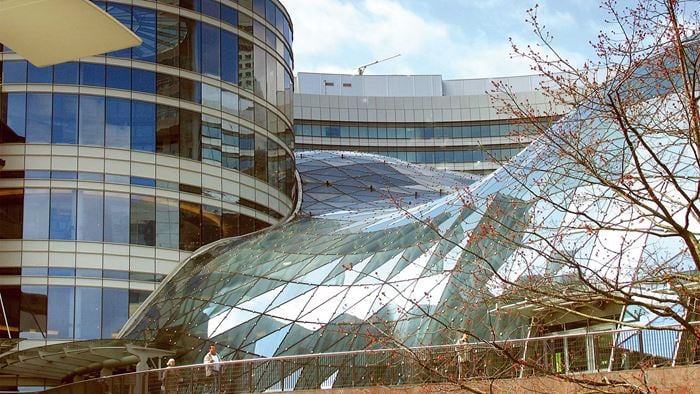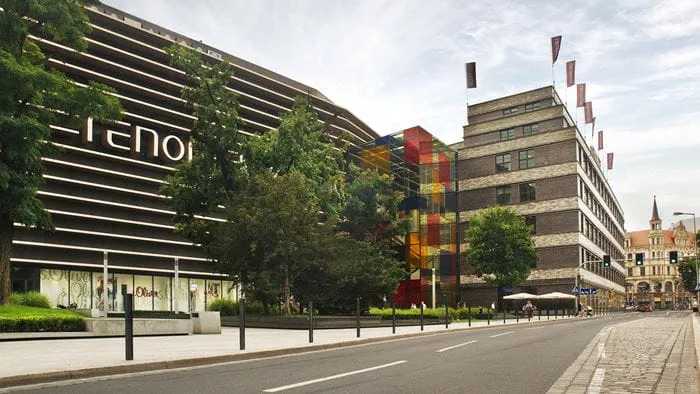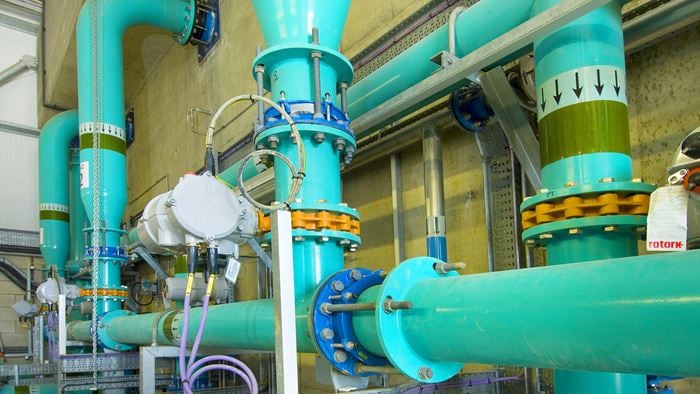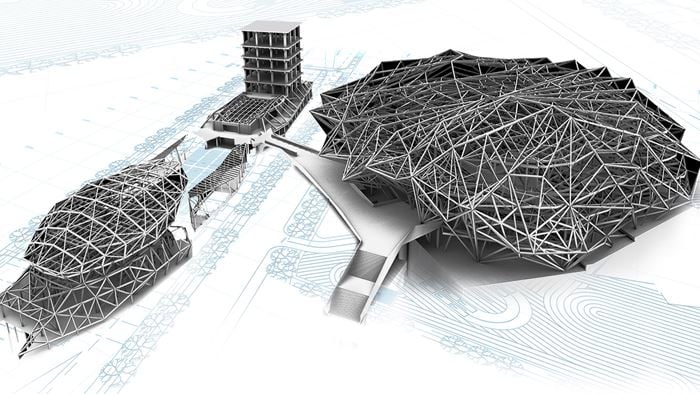Warsaw’s Galeria Północna shopping centre has quickly become one of the city´s go-to retail destinations. With its distinctive monumental entrance, the mall is a leading example of ‘fourth generation’ retail experiences in Poland, with a large retail offer mixed with extensive leisure and public recreational facilities.
Located in the capital’s northern Białołęka district, the mall is one of the architectural symbols of modern Warsaw. Spread over five floors, including two underground levels, the mall boasts 200 stores, an 11-screen cinema, a large food court and a stunning 22-meter-high sculpture; while boasting a range of public spaces including a rooftop garden, a skatepark and outdoor gym.
Arup worked with architects APA Wojciechowski to provide a range of multi-disciplinary services from tender project concept stage all the way to design supervision. Delivered entirely on BIM (Building Information Modelling), Arup provided construction and geotechnical design as well as electrical, public health and tele-technical fittings such as CCTV and car park management system including licence plate recognition (LPR) system. Our designers worked to optimise the budget at every stage of the project, suggesting a range of solutions that met the client’s technological and financial requirements.
Project Summary
200 stores
65,000 m2retail space
200,000 m2total surface
“We appreciate Arup team’s attention to detail and expertise in many fields as well as the ability to organise work, which allowed us to complete the project on time. ” Witold Dudek Board Member, APA Wojciechowski Architects
"Whirlpool" sculpture by Oskar Zięta at the heart of Polnocna shopping centre
Energy-efficiency first
Climate change requires a different approach to design – engineers need to ensure buildings are resilient and energy-efficient. In a bid to maximise user comfort including delivering optimal temperature, lighting and fresh air flows while minimising the impact on the environment, our engineers and consultants designed energy-efficient heating, ventilation and air-conditioning (HVAC) installations, making Galeria Północna an energy efficient shopping mall.
Applying free cooling, which uses less energy than traditional methods, Arup’s team sought to maximise the mall’s cooling without help from machines, using low temperatures from the outside instead. In the retail units, our designers implemented a variable air volume (VAV) system automatically managed by carbon sensors, which significantly reduces the energy consumption for ventilators, heaters and coolers. These solutions helped Galeria Północna obtain a Gold LEED certification.
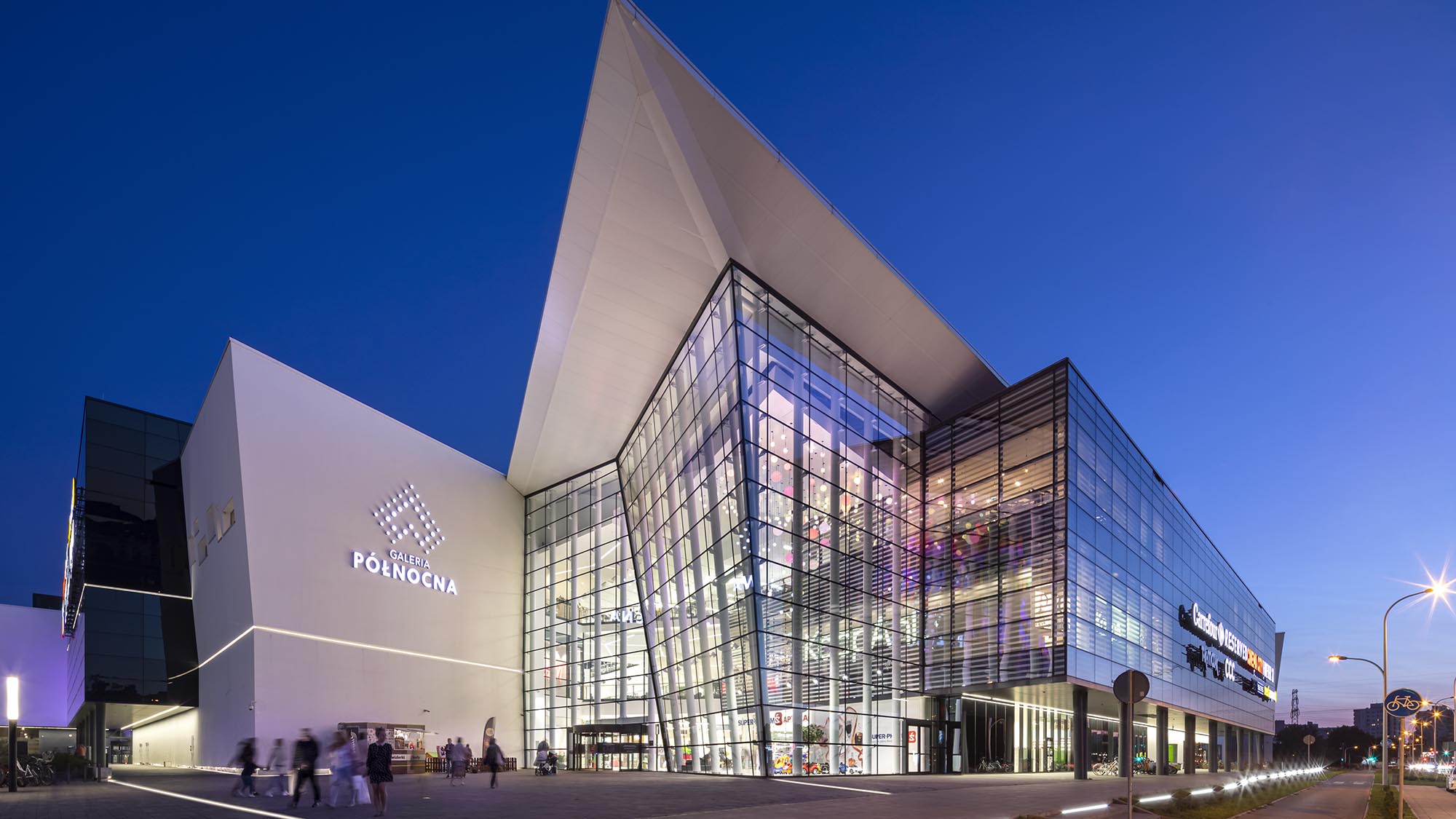 ;
;

