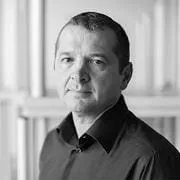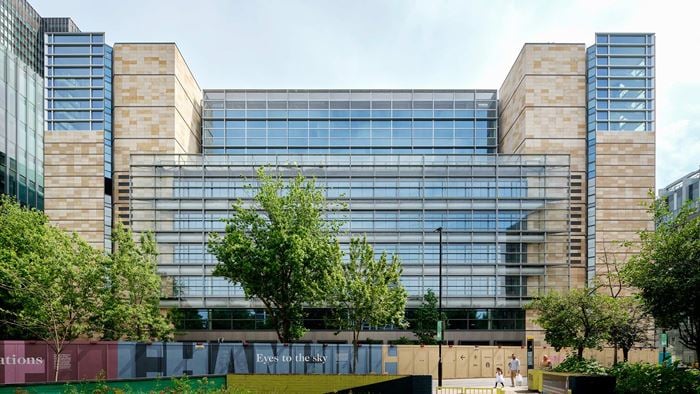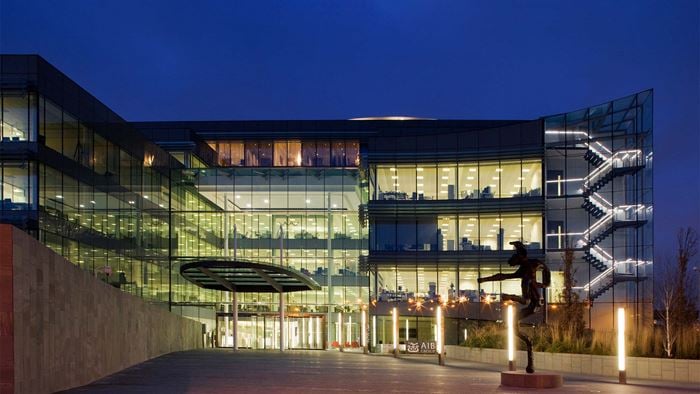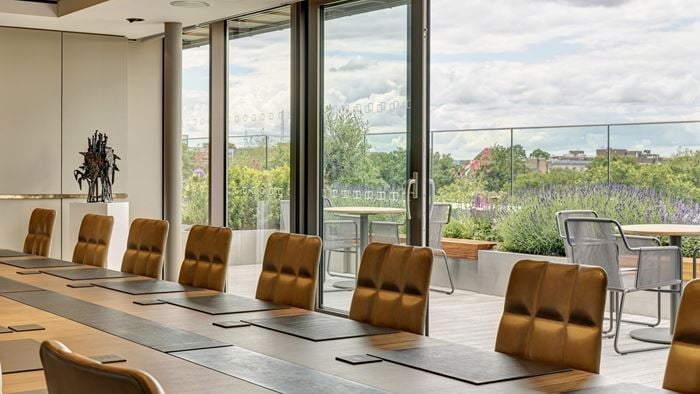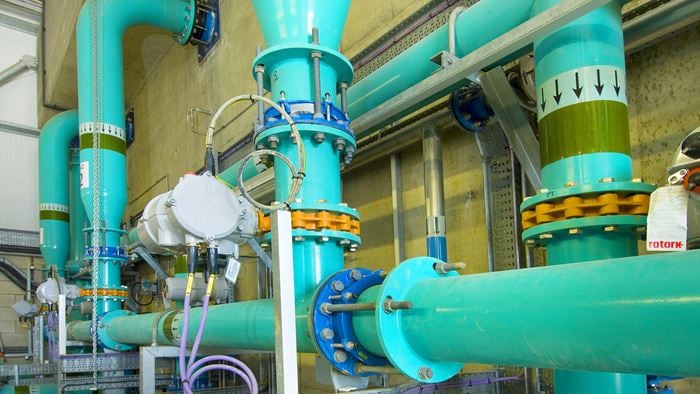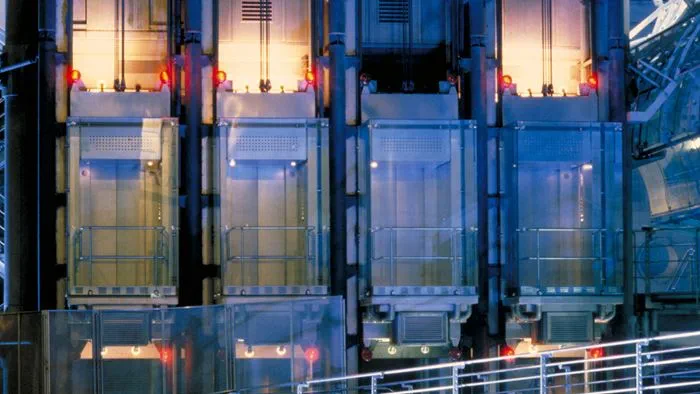Respecting the symmetrical elegance of this building’s façade in St Petersburg’s central Ostrovskogo Square, while completely retrofitting the heart of the building with hi-tech infrastructure was one the key challenges of this comprehensive refurbishment project.
Located within a historical enclave in one of the city’s prime real estate areas, the main objective of the project was to preserve the neoclassical-inspired architectural harmony of this street next to the city’s Alexandrinsky Theatre, while extensively upgrading the building to house a new, cutting-edge corporate headquarter.
Arup was appointed by the client, Russia’s leading oil and gas company, as general designers to help them convert this former hotel into a modern global base for its export business - one of the most ambitious commercial building redevelopments in Russia.
After retaining the façade, the eight-floor building was refurbished to accommodate a mix of uses including conventional office and meeting spaces, including trading desks, gym and break-out areas, an auditorium, a fully-fitted boardroom and executive floor with kitchen facilities - and even a bank.
As general designers, a project leader role under Russian law, our team delivered technical architecture, structural engineering and building services as well as specialist design for this demanding project, with responsibilities ranging from early-stage feasibility studies to concept and schematic design, Proekt approval package and tender documents.
Project Summary
20,000m2 extensive building renovation
828workstations
208seat auditorium
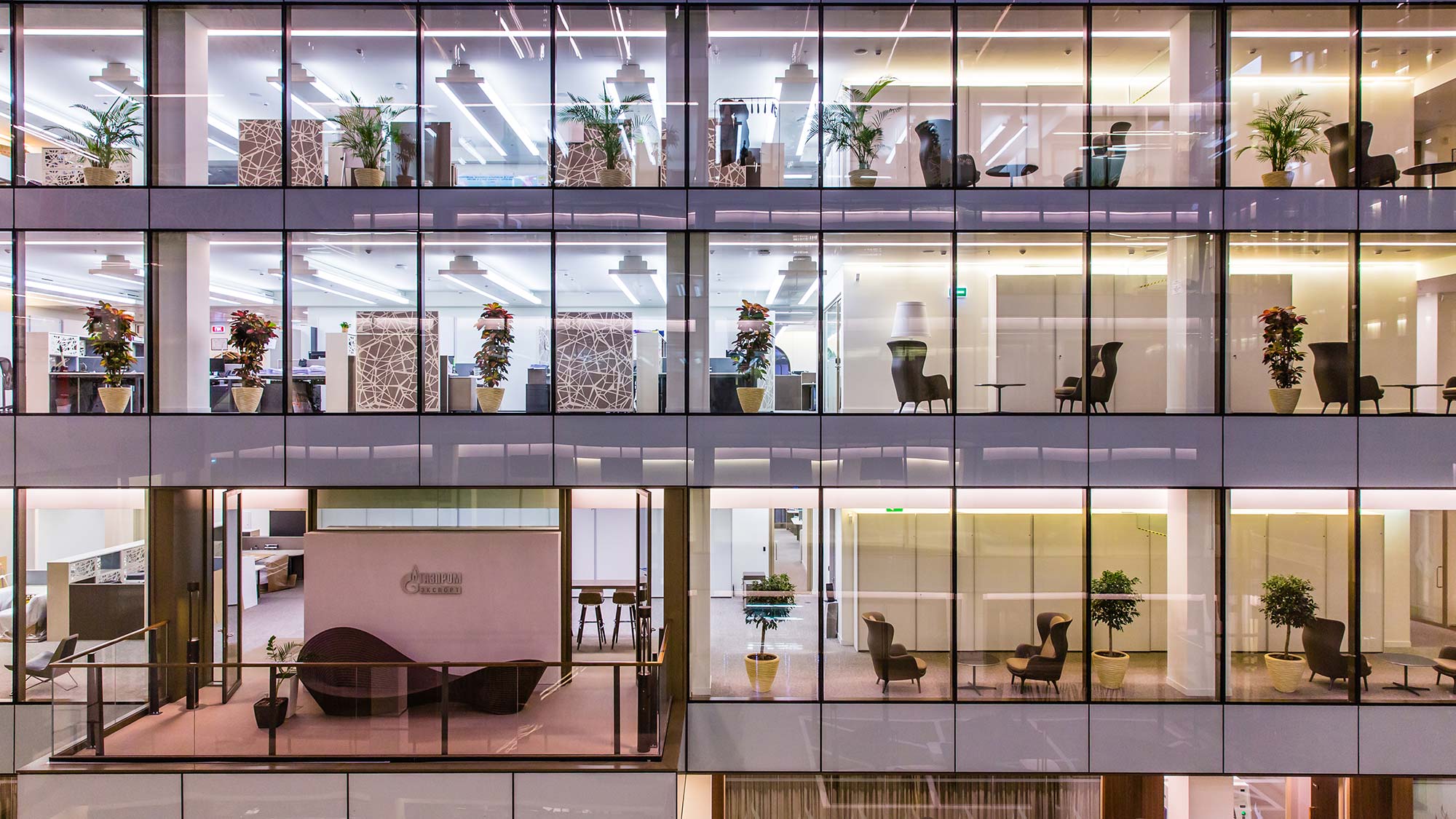
Structural engineering solutions for a complex renovation
Boasting a total useful area of around 20,000 m², the entrance to the headquarters opens to reveal a central glazed, six-storeys high atrium, with panoramic elevators and a media wall. Marking the entrance into the building, the grand hall and expansive reception required the removal of the lower section of a key supporting column to open up the space.
The structural design incorporated a steel beam transfer structure at level 1 supporting the upper floors, to eliminate a main structural column, resulting in a considerably enlarged, column-free reception area. This alteration to the main structure required careful redistribution of the building’s loads back to the foundations without the need for any foundation strengthening.
The conversion of the building from a hotel into high-density office space also required upgrading the concrete floor slabs to increase their load carrying capacity. To maintain maximum floor-to-floor heights, the concrete slabs at upper levels were replaced while retaining the building’s original façade with an extensive temporary steel latticework to ensure stability during the works.
“I was very satisfied with Arup’s contribution to this project, appreciating the strong decisions that were needed. Arup’s site team also worked hard with sub-contractors, finding a range of solutions to long-pending issues ” General Manager, Global Business Services
The integration of the column removal, the façade retention as well as demolition and reconstruction of upper floor was a key challenge during the construction programme, but careful step by step planning of the construction sequence minimised risks and resulted in a smooth construction execution.
“We successfully worked alongside our client to integrate their global corporate vision with local needs, creating a unique office space in this iconic central St Petersburg location”
– Bora Kovacevic, Associate Director, Head of Business Development
Designing for comfort and security
User comfort was a key design consideration, which we addressed by using Computational Fluid Dynamics (CFD) modelling software to carry out a detailed airflow study and ensure ventilation, temperature and acoustic quality. The building boasts an advanced HVAC system with chilled beams, while the glazed rooftop maximises the amount of natural light which floods into the atrium. The auditorium was fitted with a displacement ventilation system, incorporating an air supply underneath each seat, together with a cooling system based on absorption chillers.
The intelligent building boasts a series of hi-tech measures, including facial recognition software in the entrance as well as an advanced Building Management System, allowing for centralised control of all systems. The building also has a unique lighting control design that can mimic natural light throughout the day.
Given the strict floor height limitations, the integration of all the MEP systems in the ceiling void was another challenge. Our engineers were permanently located on site for the duration of the project, reviewing working documentation, providing continuous site supervision and services coordination.
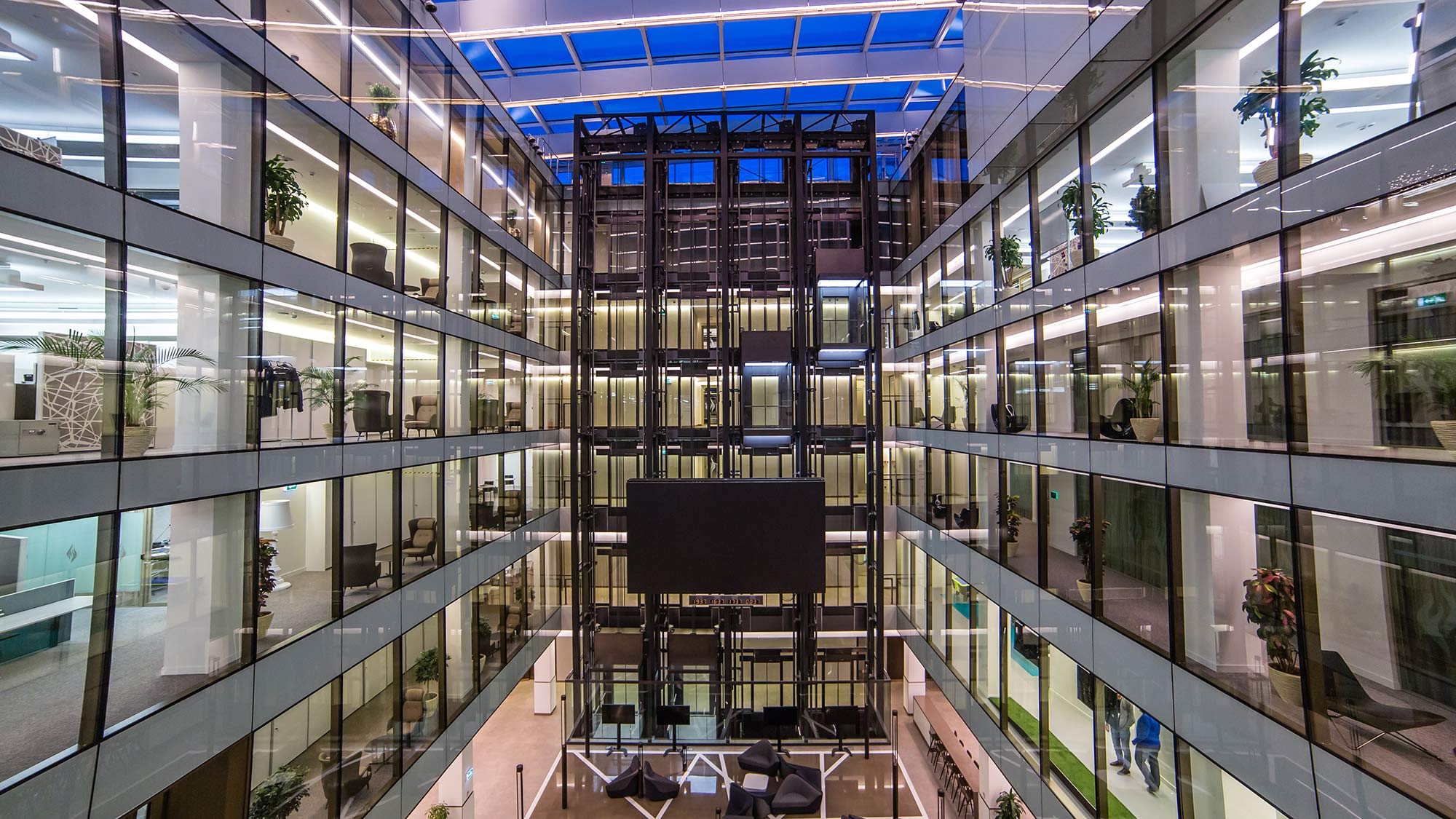 ;
;
