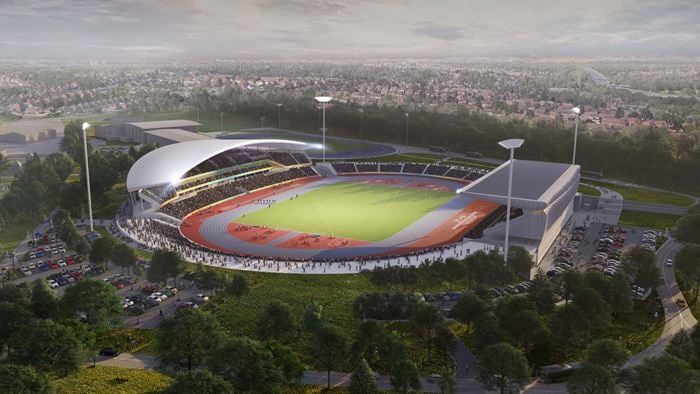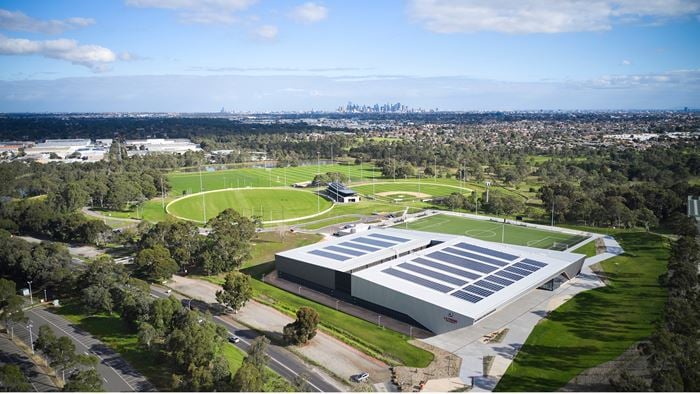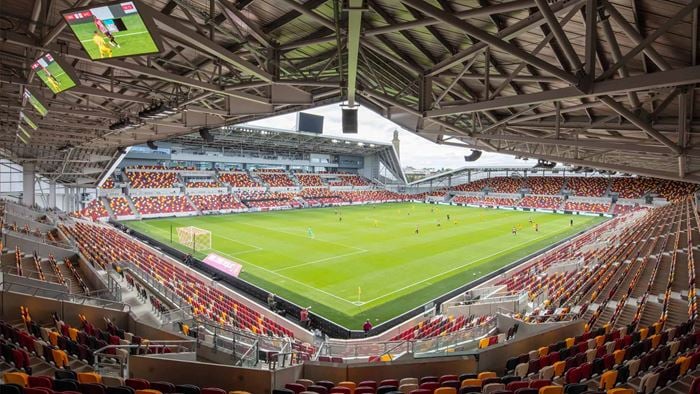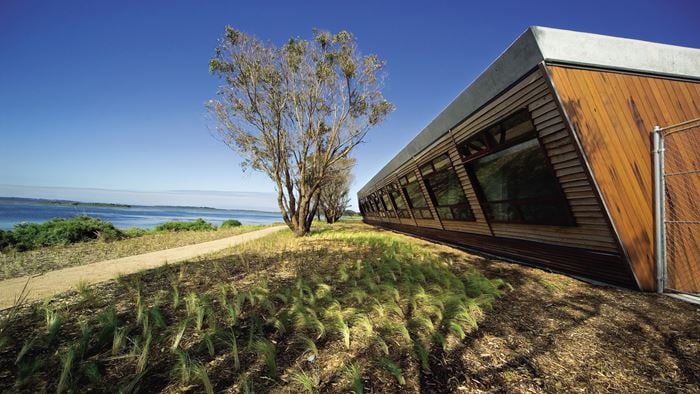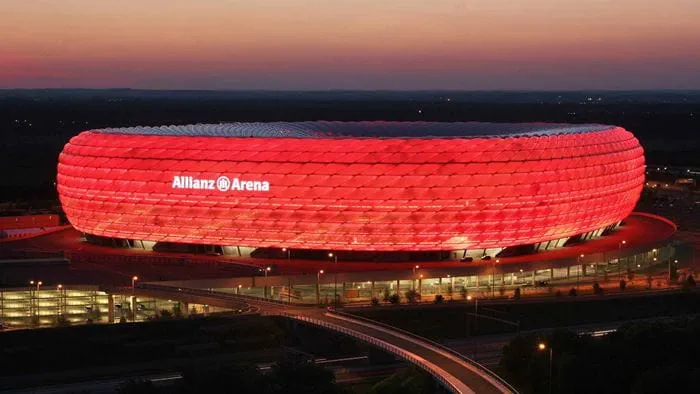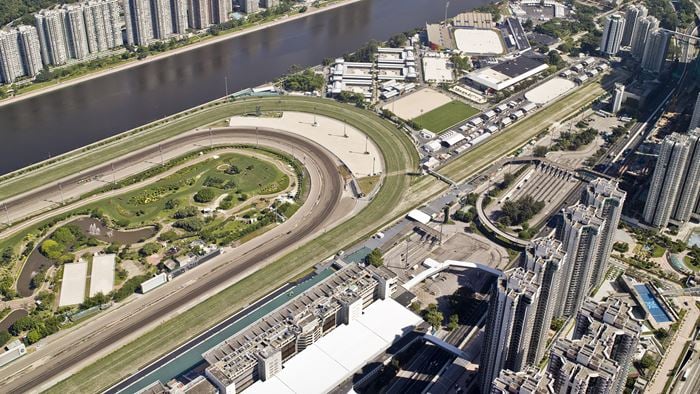The strength and elegance of steel underpins the Anna Meares Velodrome, which hosted the track cycling competition for the Gold Coast 2018 Commonwealth GamesTM and is now a legacy venue for track cycling and a range of other indoor sports and community uses.
Jointly funded by the Queensland Government and Australian Government, the venue provides 1500 permanent seating for spectators in legacy mode, with provision for the seating capacity to be expanded to 4000 or more with the installation of temporary seating in event mode.
Arup worked closely with architect Cox Rayner during the design competition to develop the competition-winning building form and concept for Queensland’s first indoor velodrome.
To provide the required planning flexibility with world-class spectator and user amenity, the velodrome has a large column-free arena with an elliptical footprint. We provided structural, civil and ESD engineering, and in particular worked closely with the contractor and steel fabricator on the light weight, curved roof.
The arena roof clear spans up to 118m between inclined perimeter supports, making it one of the largest clear-span roofs in Australia. The roof is gently curved in two directions, and the resulting saddle shape combined with the inclined perimeter walls creates a striking and memorable building.
The completed steel structure is very efficient, with a primary roof steel weight of less than 50 kg/sqm. This is a significant achievement, given the scale and complexity of the roof.
The building was successfully delivered quickly and to a tight budget, in large part due to the efficiency of the design of the steel roof and wall structure, and to the adoption of a “construction-lead” approach to the design that ensured that the steel structure could be economically, safely and quickly fabricated and erected in parallel with the construction of the concrete substructure and bowl.
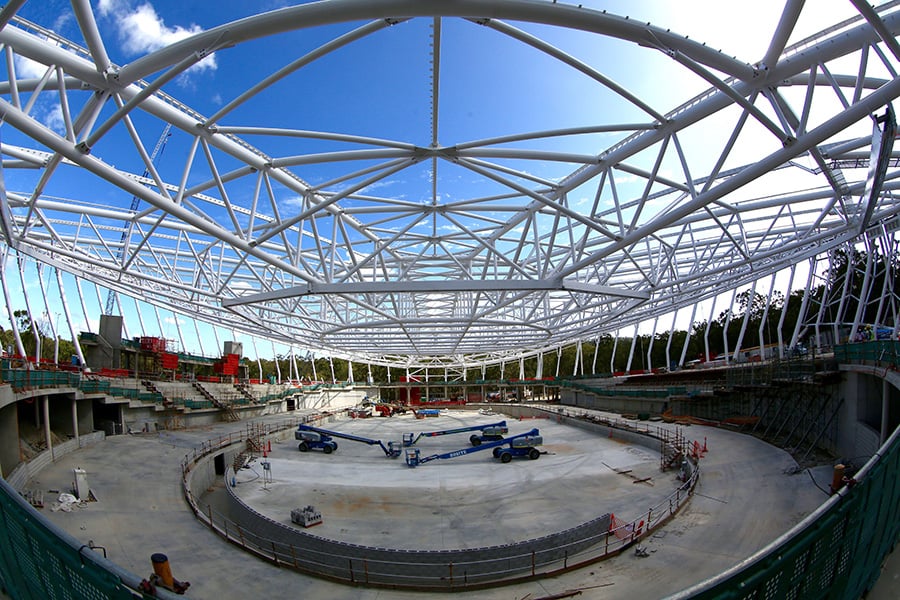
Numerous innovations played a crucial role in the successful delivery of the project and the realisation of the competition-winning architectural vision. These included:
-
Extensive use of parametric design techniques and shared models to allow rapid development and assessment of large numbers of framing options and to drive optimisation of the selected form.
-
Roof framing configured to allow the complex hyperbolic paraboloid roof to be formed by simple straight components.
-
Simple straight roof components prefabricated in to facetted planar roof trusses. These components and trusses were designed using a “construction lead” approach to reduce fabrication, transportation and erection costs, and designed for fabrication in Queensland from readily available Australian steel.
-
Configuration of roof framing to allow roof to be supported during erection by a small number of simple temporary props located within the arena infield. This ensured that the roof could be safely and rapidly erected before or during construction of the complex concrete bowl and concourse structures.
-
Sophisticated structural analysis and optimisation to minimise steel weight and material usage.
A number of Ecologically Sustainable Design (ESD) initiatives have been included to create a holistic ESD plan for the development. The initiatives were based on the Green Star Public Building Pilot tool and expanded to incorporate elements of the living building challenge and other initiatives that were considered to be in line with the goals of the project.
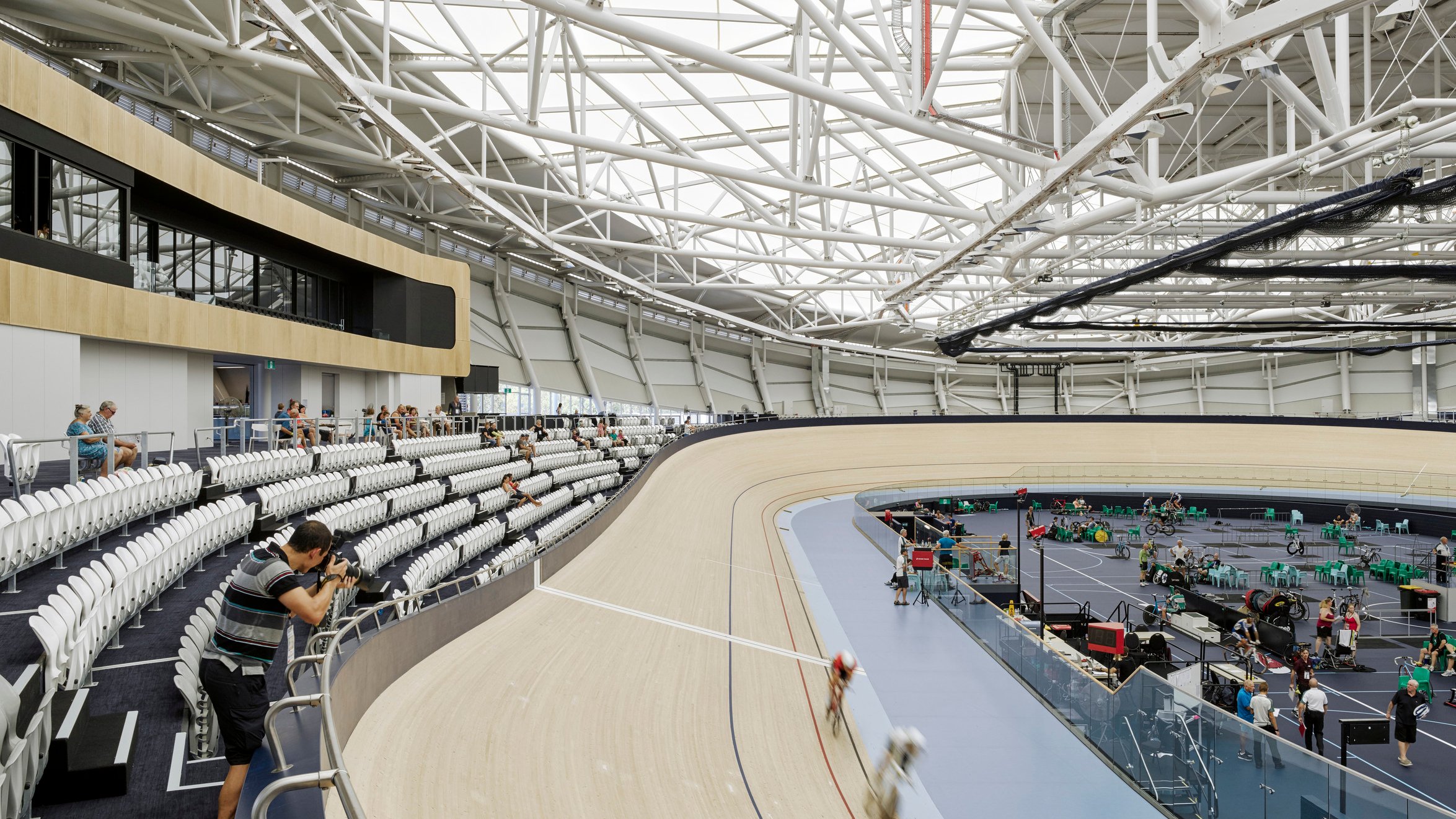 ;
;

