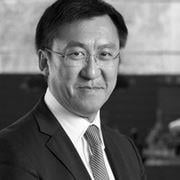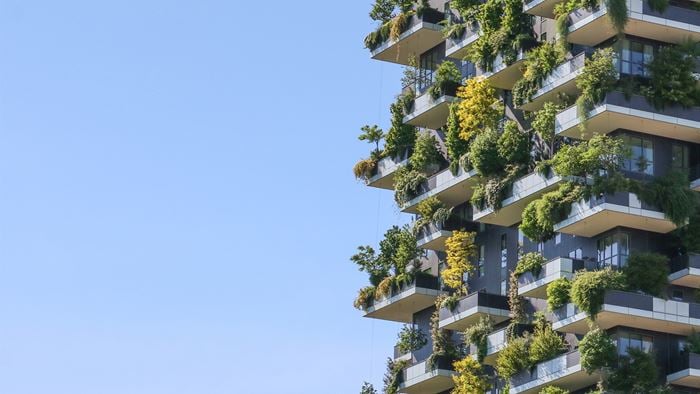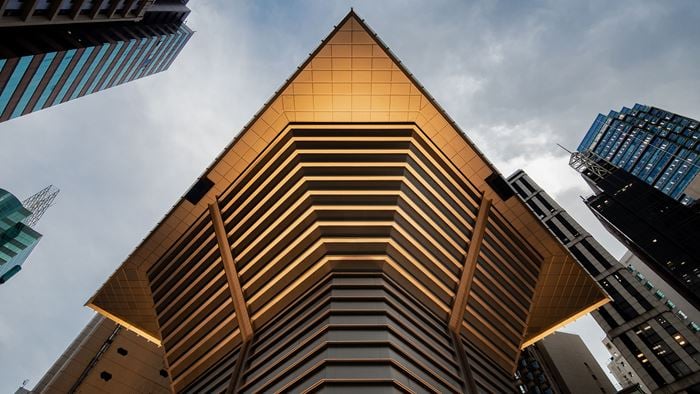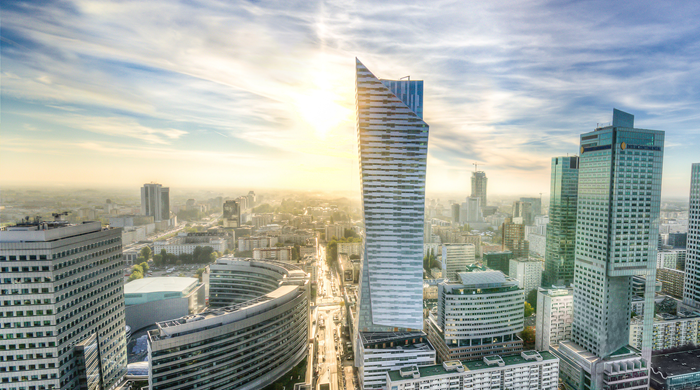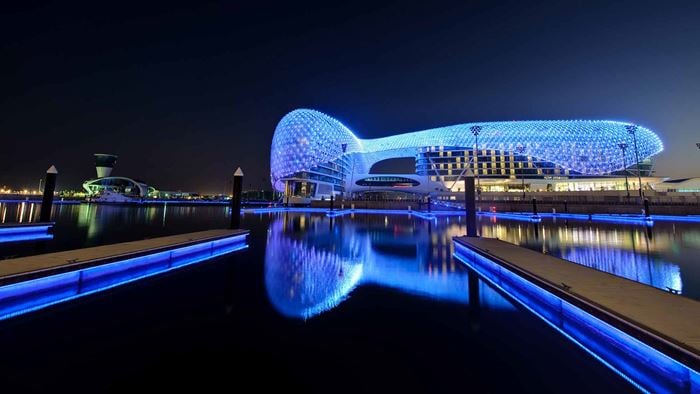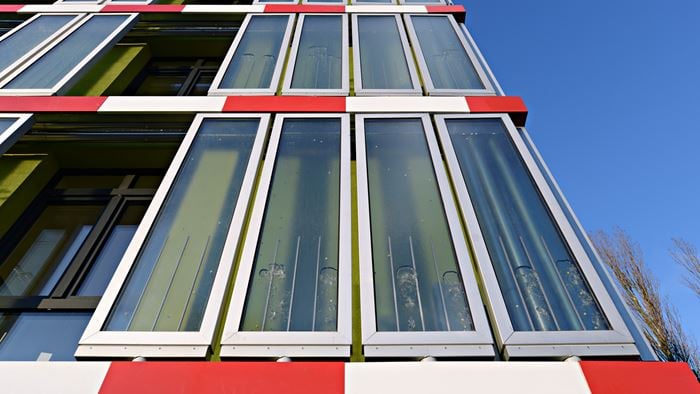Located in the emerging riverside CBD of Hangzhou in eastern China, this mixed-use development features two 250m tall twisting towers, a double-curved podium and four link bridges that provide connectivity for ‘the city within a city’. With a total GFA of 393,000m², the urban landmark houses spaces for office, residential, hotel and retail use.
Arup harnesses expertise in structural engineering, MEP engineering, building sustainability and fire engineering to help the architect UNStudio realise the perfect combination of form and function.
The development obtained LEED Core & Shell 2.0 Gold certification, and won the Grand Award (Mainland/Overseas Projects) at the Structural Excellence Awards 2017 organised by the Hong Kong Institution of Engineers/The Institution of Structural Engineers Joint Structural Division.
Project Summary
Two 250m tall twisting towers
10storey podium

The twisting towers
We developed a simple yet elegant structural system for the twin towers to ‘dance’ towards each other, achieving the architectural expression while making it economically feasible.
The building envelope is formed through the outer moment frame of the structure with each segment of the column inclined at a different angle with a different orientation. This creates the twisting shape of the tower while ensuring efficiency of floor areas.
The design makes extensive use of reinforced concrete (RC), which is comparatively cheaper than structural steel construction. The external twisted frame is comprised of concrete filled steel tubes (CFT) columns and steel reinforced concrete (SRC) perimeter frame beams but apart from these structural steel elements, the tower is essentially of RC. This combination strikes a balance between the two materials’ respective stiffness and ductility, and cost.
We also developed an innovative refinement in the perimeter CFT column and steel SRC beam connection detail, which facilitated construction and significantly reduced cost.

The double curved podium
The dynamic double-curved retail podium posed major challenges to the design and construction of the external walls. Working closely with the architect and contractors, we developed various structural systems, including inclined wind posts with in-situ concrete panels and steel backing frames with concrete panels to form the double-curved façade backing surface. This was realised with creative use of parametrically-driven 3D geometric software and tools.
Performance-based fire engineering approach
The non-aligned, open and spacious podium atria extend complexity to fire and safety. We adopted a performance-based fire engineering approach using the podium architecture to good effect: smoke would ventilate naturally through vents in the roof should there be a fire. Fire dynamics simulator (FDS) models were used to help the architect locate the smoke vents and validate the performance of natural ventilation. The resulting design, without the need for exhaust ducts and fans, meant the architectural aspiration to create an undulated roof was maintained, and a functional roof garden was made possible. The simulation tool, STEPS (simulation of transient evacuation and pedestrian.
“The development has achieved LEED Gold certification with exceptional performance of 16% energy saving, 100% non-potable water sources for irrigation, 39% reduction of potable water use by occupants and more than 20% green coverage in this tight location ”
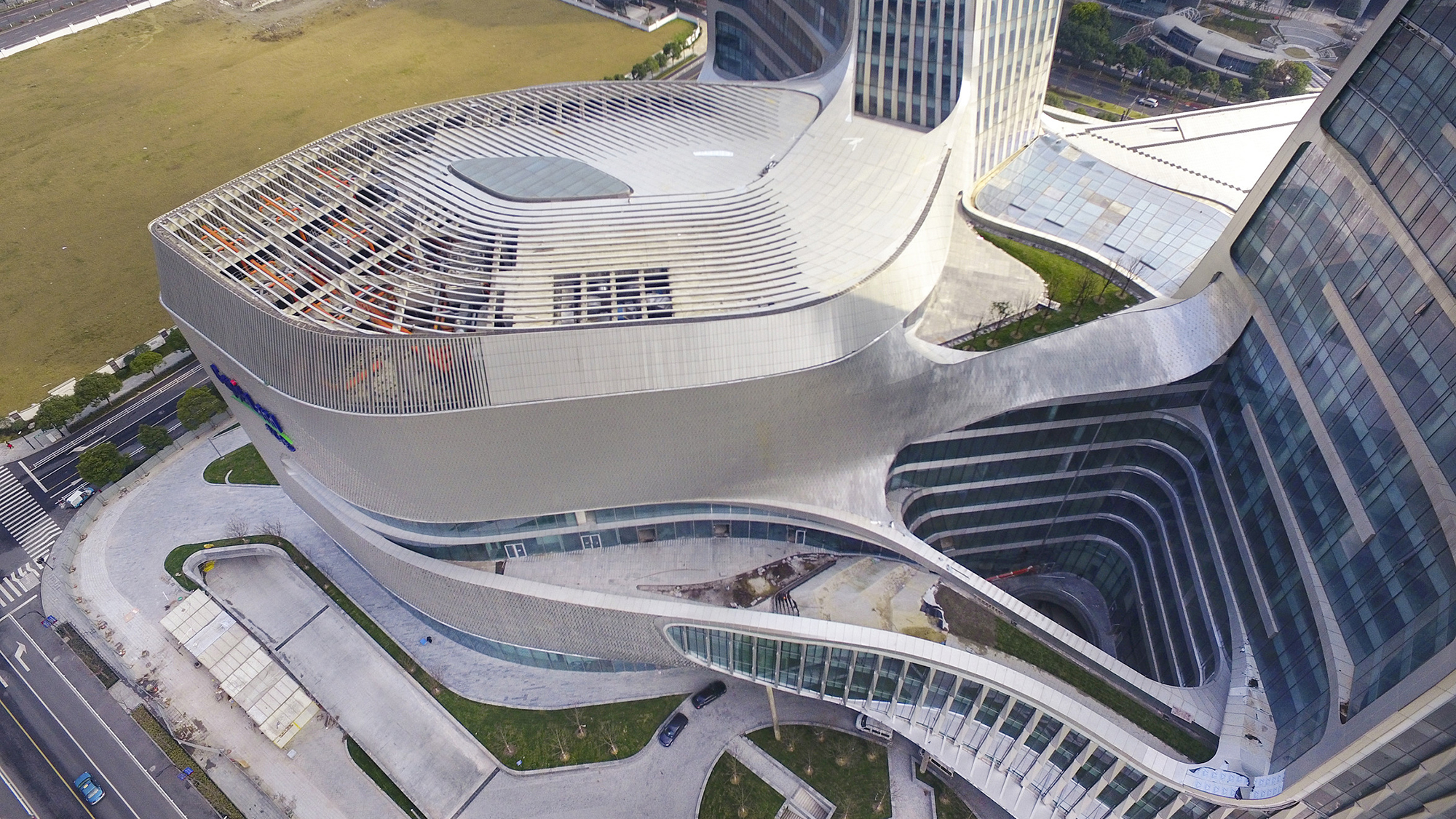
Sustainability strategies
We also designed an integrate sustainable strategy for the complex, which not only enhances its performance but also benefits the local community with green public space.
A wide range of energy-saving strategies were incorporated including free cooling, air-side heat recovery, demand control ventilation with CO2 sensors, chilled water storage system, high COP chillers, natural ventilation, daylight sensors, high efficiency luminaires, daylighting and sunshine shading facade.
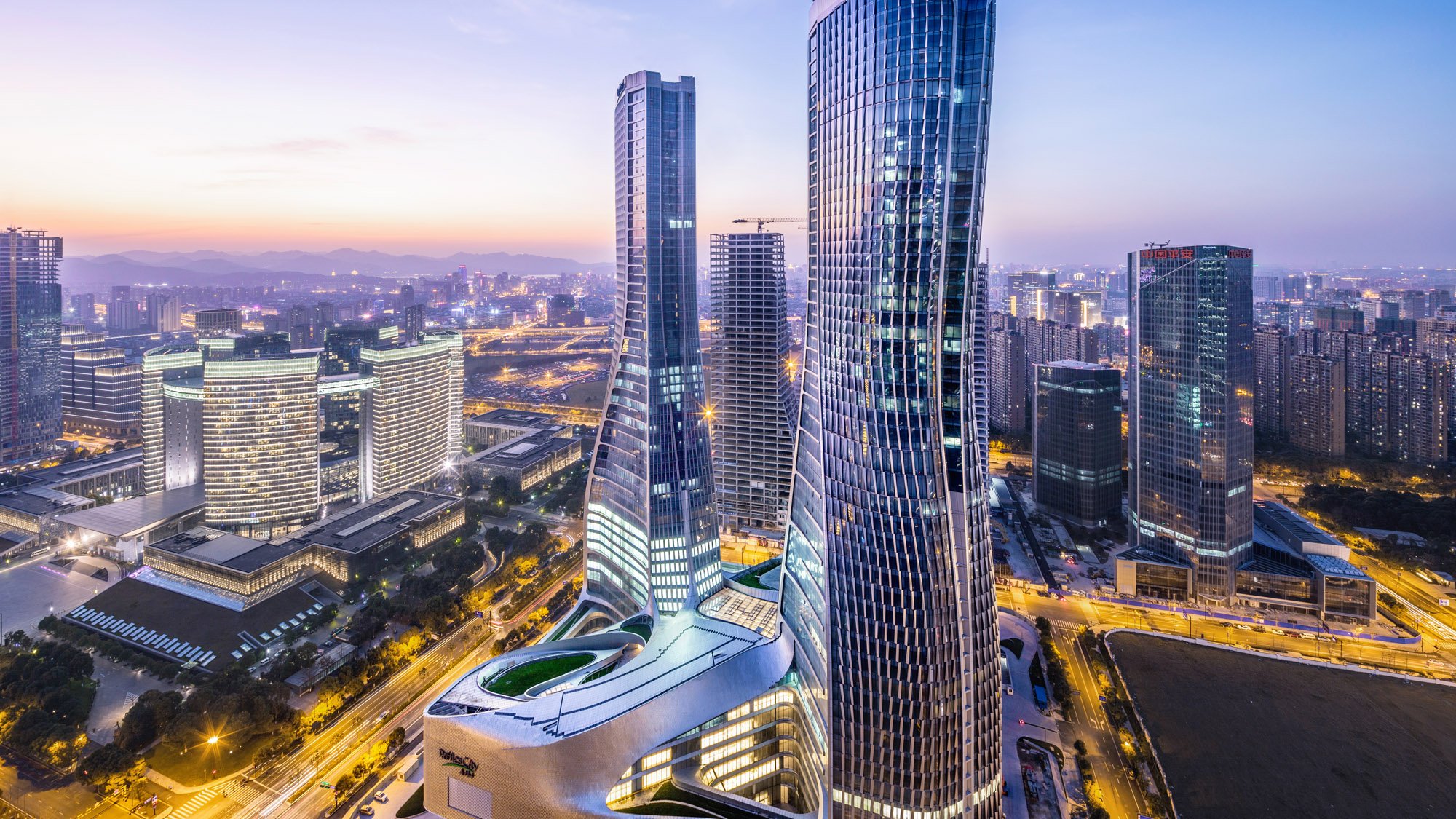 ;
;
