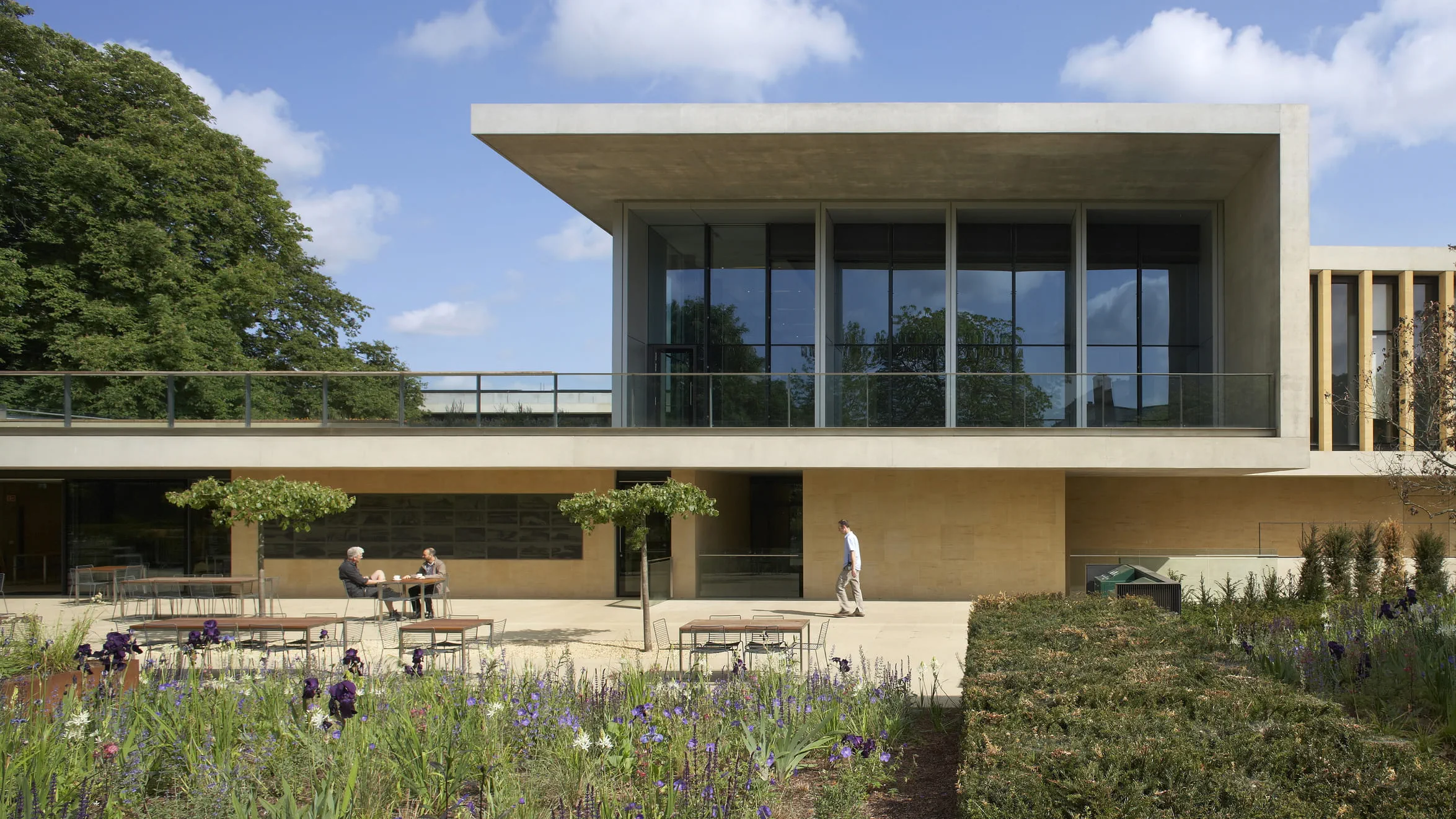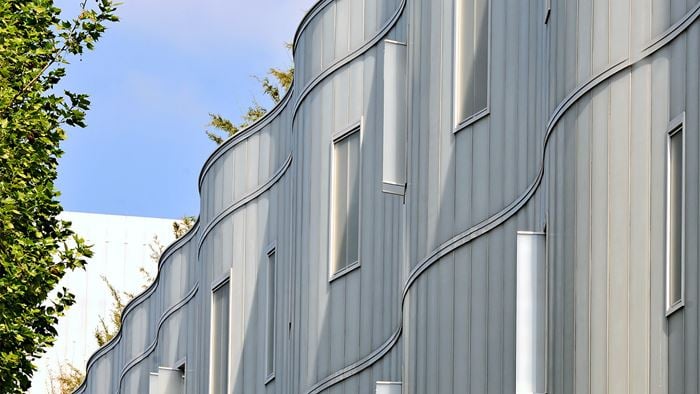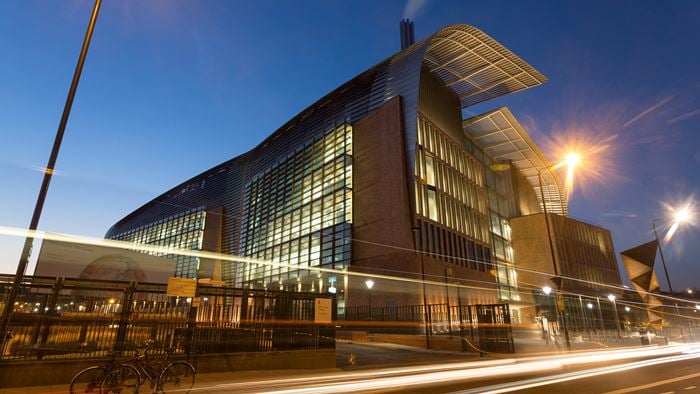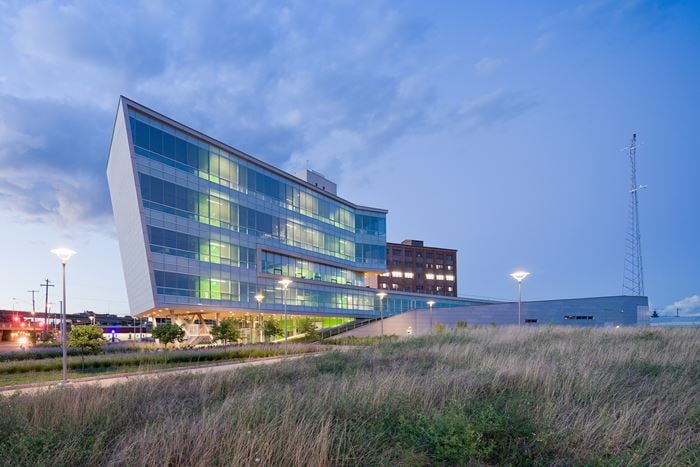Controlled use of daylight
The design brief was to achieve a high-quality and unique working environment that would set the project apart from traditional laboratory buildings. To achieve this, the provision of generous but controlled daylight was central. Early design discussions informed two key decisions that shaped the project: to provide strong visual connections to the landscape directly from the laboratories; and to introduce daylight from above rather than just through windows in the laboratories.
Sunlight was to be excluded from the laboratory spaces at all times with the desire to provide a high level of visual comfort and glare control. The result was a flat glazed skylight system where the lights were located above a 3m deep GRG linear light well. The light well’s geometry was carefully designed to provide glare control for occupants and maximise uniformity of daylight in the space.
“"The Sainsbury Laboratory, Cambridge is a unique laboratory, thanks to the extent and quality of natural light that fills the working spaces. The lighting team at Arup has also skillfully matched the daylight conditions in their artificial lighting, therefore maintaining continuity of the lit environment through all conditions."
- Stephen Andrews, Facilities Manager, The Sainsbury Laboratory ”
Energy saving electric lighting
Energy saving is ensured by using photocell-controlled electric lighting, which results in daylight providing the only general lighting for most of the working hours. The project is BREEAM excellent rated and the response from laboratory users has been very positive.
The building was officially opened by HM The Queen on 27th April 2011.
The orientation of the linear skylights was aligned along the east-west axis, which excludes sun penetration from the south for most of the year. However, additional shading was needed to exclude low angle sun from the east and west.
Various options were considered before deciding on translucent diffusing interlayers within the skylight glass as this provided the optimum light transmission whilst maintaining total sun exclusion from the laboratory spaces. High selectivity solar coatings were also selected for the skylight glass to maximise light transmission whilst providing the necessary solar control.
Generous daylighting is also provided throughout the double height circulation space that separates the laboratories from the inner courtyard space.
 ;
;



