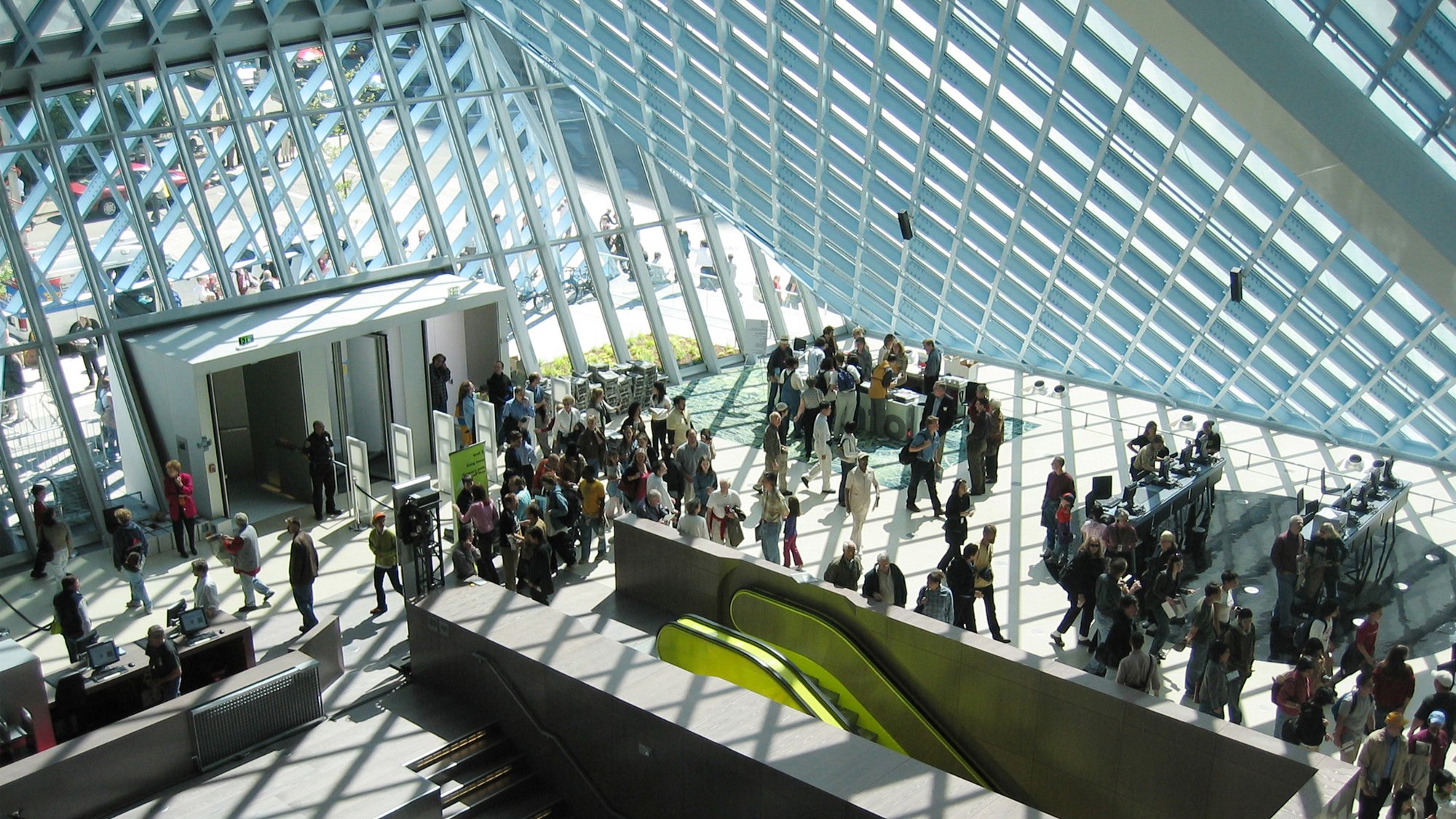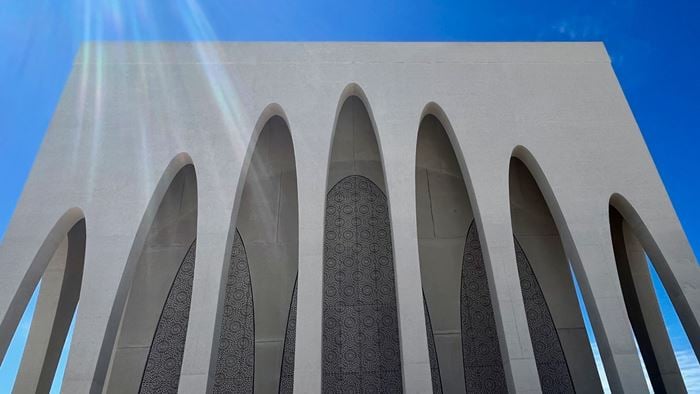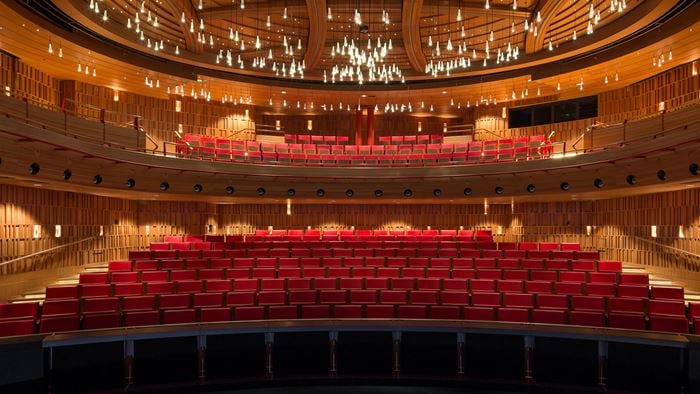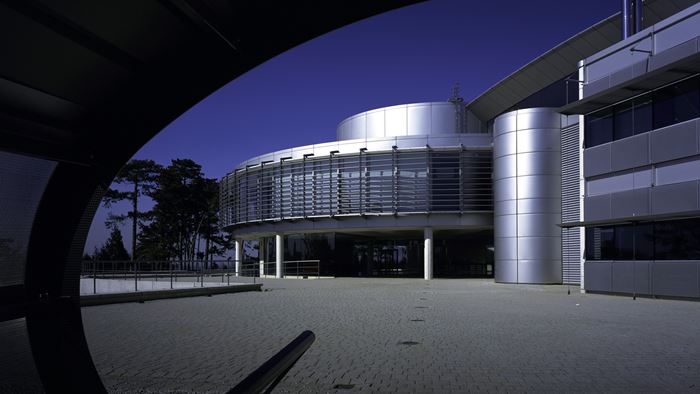The Seattle Central Library opened in 2004 to great civic pride and universal critical acclaim. It has been described as the embodiment of a new library for the 21st century.
The design team’s challenges included maximising public space without the use of visually impairing pillars, strengthening the external structure for seismic resistance and support, and doing both in a sustainable manner.
For the exterior, designers developed a diagonal grid system of insulated glass on a steel structure that provides great stiffness to resist lateral forces. Approximately half of the panes are triple-layered glass with a metal mesh sandwiched between two outer glass layers. The mesh reduces both heat and glare.
Project Summary
363,000ft2 library
49,000 ft2 underground parking garage.
LEED®Silverrating from US Green Building Council

The library was designed to out perform Seattle’s energy code by 10%. To accomplish this, Arup used computer modelling and CFD analysis to investigate energy-efficient building systems.
Among its additional sustainable features are water-efficient mechanical systems, including irrigation via a rainwater collection tank, environmentally-minded ventilation and fire suppression systems and extensive use of recycled material for construction.
The library received a Silver rating from the US Green Building Council’s Leadership in Energy and Environmental Design (LEED) programme.
Arup’s fire consultants worked to address the Seattle Library’s challenging interior layout of interconnected spaces, which posed complications for egress and smoke management in the event of fire. The unique building geometry meant that the existing code-specified design approach would not be adequate.
Arup’s consultants analysed fire scenarios and potential designs for managing smoke, evaluating them with multiple computerised models for fire prediction, evacuation and visibility. Based on their study, a smoke management design was implemented that would maintain safety and provide adequate visibility with minor building design modifications.
The review saved an estimated US$300,000 in construction costs by eliminating the need for additional fans, numerous additional dampers, automatic vents and louvers and other ventilation controls. It also addressed aesthetic concerns, allowing the library’s unique façade and lofty main atrium to be built as designed.
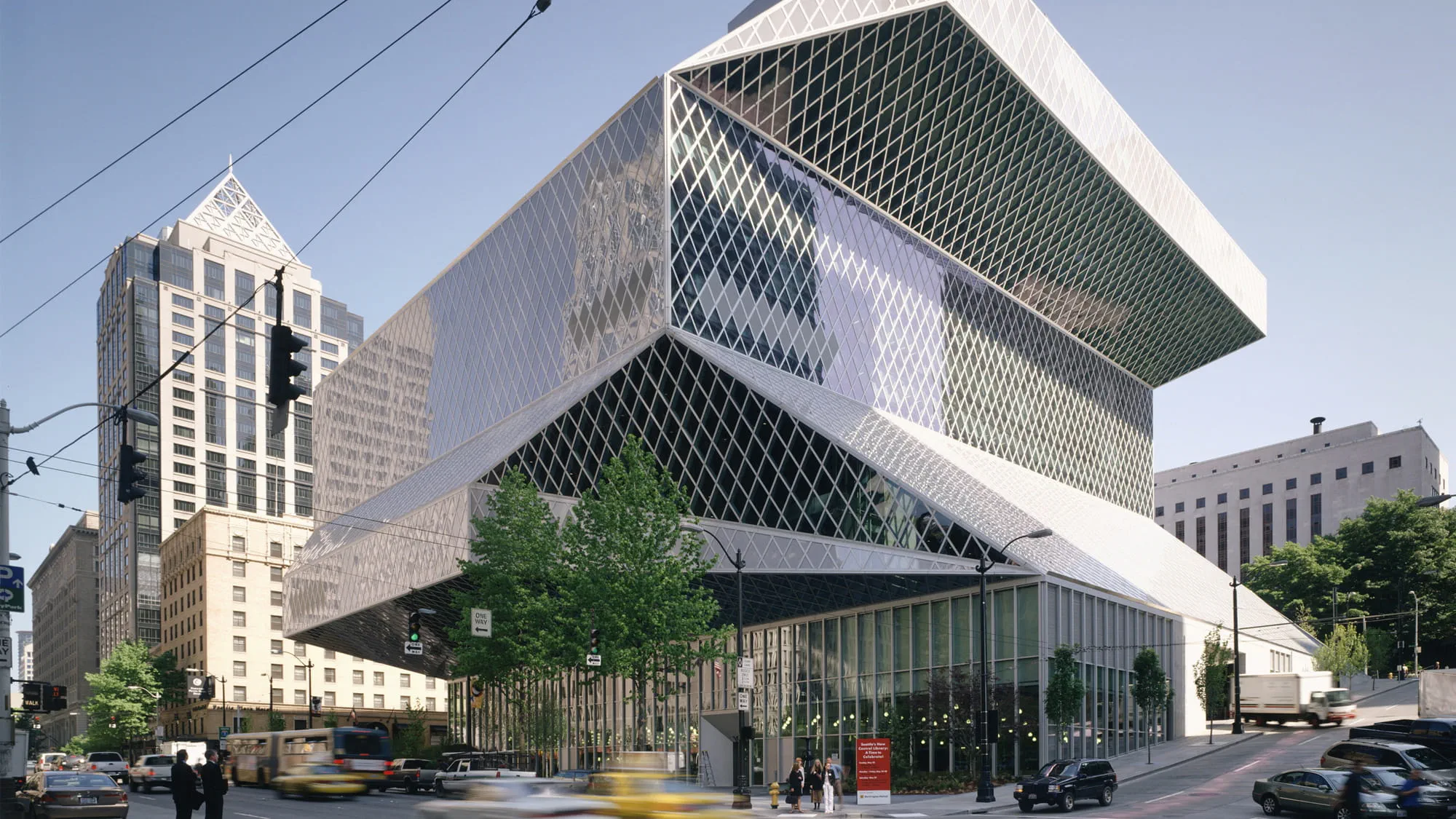 ;
;

