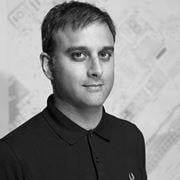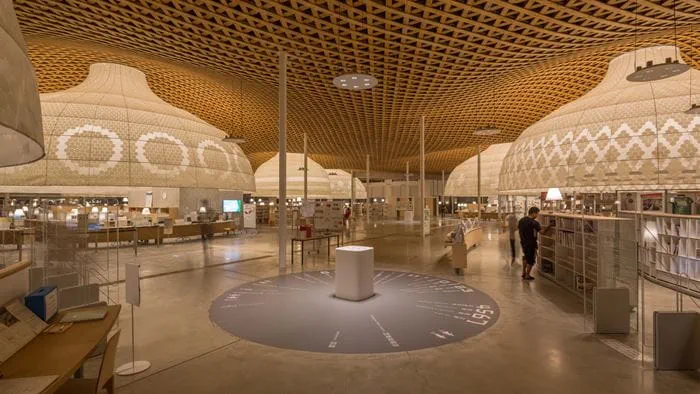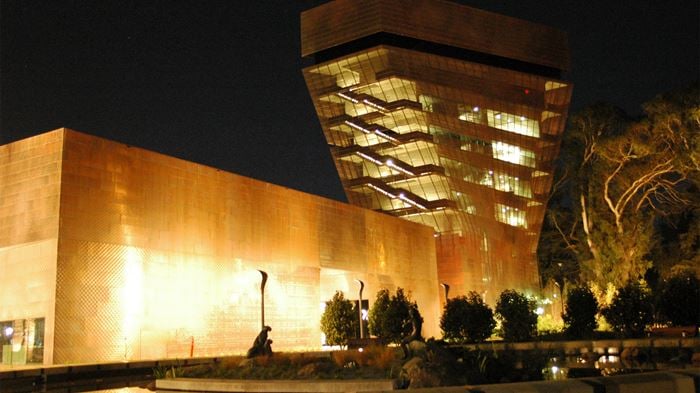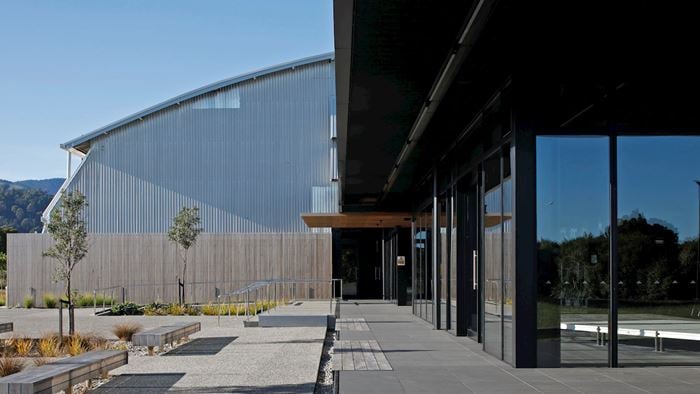Arup has worked on every pavilion since the inception of the series in 2000 up to 2012, and acts in a pivotal role, integrating all aspects of the design. Over the years, iconic pavilions have been realised with Rem Koolhaas, Toyo Ito, Alvaro Siza, Oscar Niemeyer and Daniel Libeskind.
The 2008 pavilion was designed by Frank Gehry. The spectacular structure – part amphitheatre, part processional gallery and part deconstructed barn - was anchored by four massive columns. The pavilion was composed of large timber baulks and a complex network of overlapping glass planes that created a dramatic, multi-dimensional space. Arup evaluated the design strategies, choice of materials and structural system for the pavilion, as well as providing engineering and specialist design.
At each stage of a pavilion’s development, Arup specialists advise on issues such as fire safety, accessibility, acoustic versatility for the performance programme and sourcing of sustainable materials, so ensuring sustainability in operation, electrical engineering and drainage strategy.
Pavilion 2008: complex geometry and suspended animation
The pavilion’s geometric complexity and the suspended animation of its glass roofs presented Arup with the biggest design engineering challenge. Transatlantic teams of engineers and architects worked together, using 3D models and Arup’s GSA analysis software, to assess the structural performance of each design iteration in strength, stiffness and dynamic performance. This approach also enabled the steel and timber fabricators to work directly from the design models, saving valuable time.
The erection of the frame and canopies presented Arup and the construction team with equally significant challenges. Canopy frames were assembled and glazed on the ground to avoid the danger and difficulty of glazing in the air, with the canopies then lifted in an agreed sequence and the movements and stresses calculated at every step. Limiting movement of the canopies during erection was critical, as any warp or clash during erection could crack a glass panel, which would be very difficult to replace in time.
The pavilion was designed, procured and constructed in less than six months and opened on time. To complete this complex project at such a fast pace was only possible through genuine collaboration between client, design team and contractors.
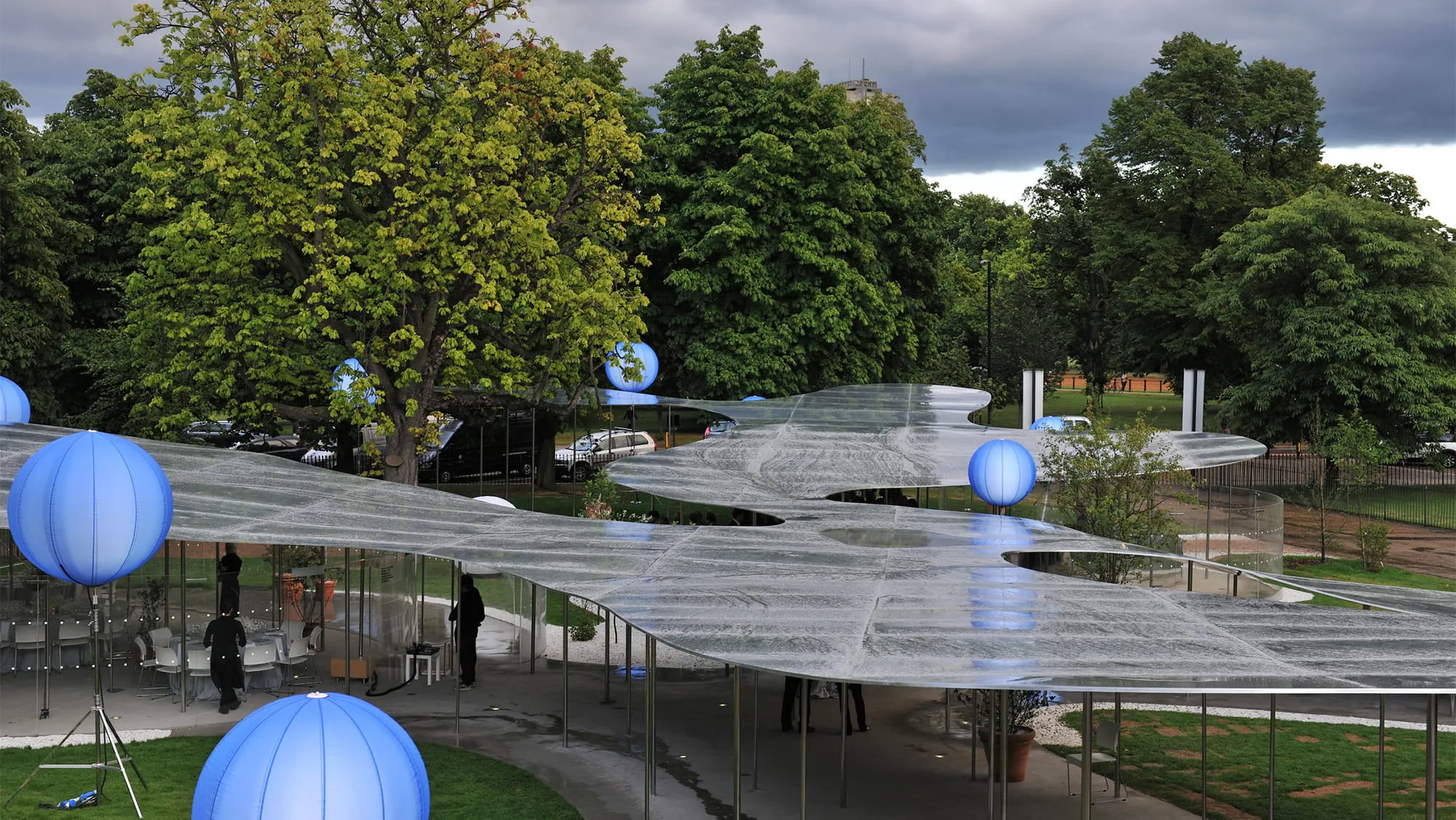 ;
;
