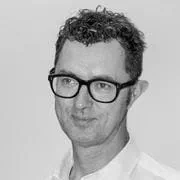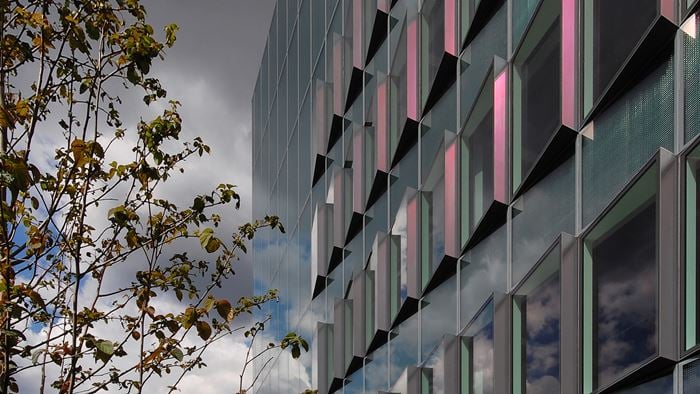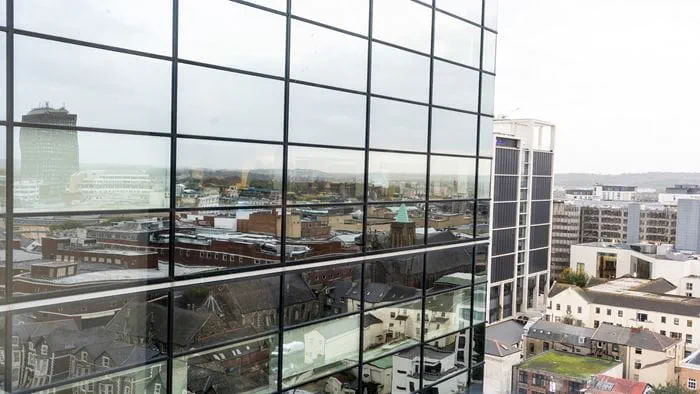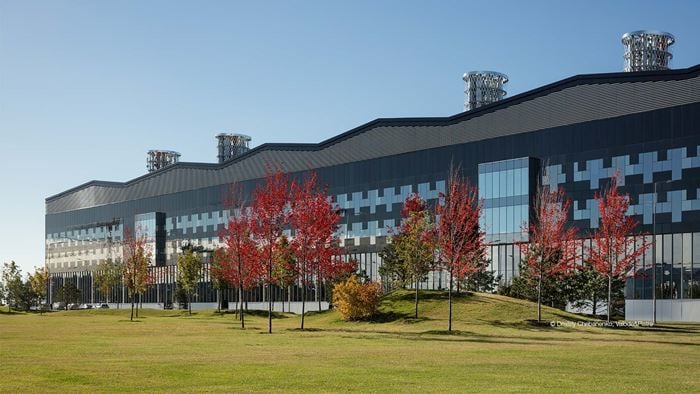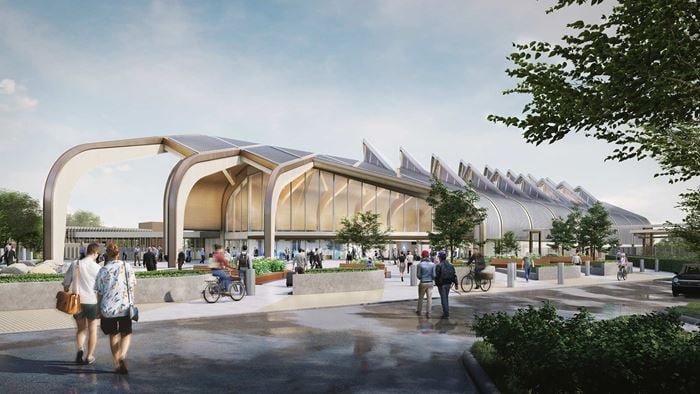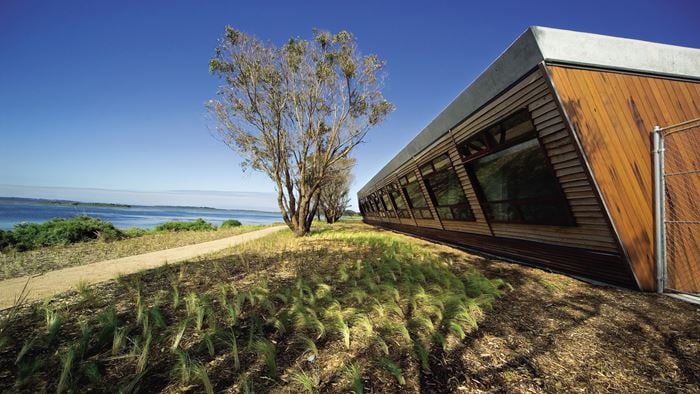Sky Studios houses recording, post production and transmission facilities for Sky’s broadcast and sports news departments, including eight state-of-the-art, naturally-ventilated studios, naturally-ventilated offices and free-cooled data rooms.
The architecture of the building dramatically expresses the integrated and world-leading sustainable technology. The giant natural ventilation chimneys of the recording studios are revealed on the exterior of Sky Studios, which some have likened to a new power station architecture for the 21st century.
Despite its physical gravitas, Sky Studios is, within its genre, the most sustainable broadcasting, studio and data-centre building yet designed.
Project Summary
60m high wind turbine
8Naturally ventilated recording studios
100mlong

Whole-life sustainability
BSkyB’s brief for a world-leading, genuinely sustainable HQ has challenged our architects to capture every viable natural resource on the site and to radically minimise energy use throughout. Arup’s interest in whole-life sustainability focuses on the human experience of a building. This philosophy has led directly to creating a highly effective and flexible layout at Harlequin 1 that is in keeping with the working culture at BSkyB.
Within the project, 100% of the structural timber will be from sustainable sources; a substantial percentage of construction materials are from local sources and a minimum of 50% of the construction, demolition and land clearing waste will be recycled or salvaged. Already, 90% of the demolished building material on the Harlequin 1 site has been recycled.
“As well as being the most sustainable broadcast facility of its kind in Europe, Sky Studios will also be the most technologically-advanced. This project is set to completely change both the way we work and the scope of the content we deliver ” Alun Webber Director of Strategic Project Delivery, BSkyB
Post-production and technical spaces are positioned centrally, with office space wrapping around the perimeter of the building to allow access to natural daylight and fresh air, as well as views outdoors and across floors.
The building atrium allows a visual communication between all levels, providing employees with a sense of scale and location. A cantilevered zone above the entrance contains a series of people-centred spaces, including green rooms, breakout zones, a cafe and meeting rooms.
Sky Wind Turbine
The structure of Sky’s Wind Turbine tower is formed of a tapering and twisting prismatic truss which helps to mitigate aeroelastic instability by breaking up vortices. As the tower twists up its height, the direction of the wind relative to the edges of the tower also changes, changing the direction and location of the vortices. The perforated anodised aluminum panels cladding helps to mitigate excitation from wind, by allowing some wind to pass directly through the tower, they also reflect the sun creating an ever changing play of light and shade.
The turbine design is bespoke to the turbine rotational behaviour and was developed in collaboration with the manufacturer. Using state-of-the-art aero-elastic simulation and fatigue analysis the team produced an optimized design for Sky and also for any ‘Class III’ application of a Northwind 100kW turbine. The dynamic modes of the tower are optimised to avoid excitation from the fundamental frequencies of the turbine.
The turbine’s power output is exceeded expectations, delivering significant energy at relatively low wind-speeds.
©Simon Kennedy
“Sky Studios represents the next exciting chapter in our story. It’s a complete building in every sense, enabling us to produce more and better TV in the future, in an environment which is benefiting not only the people who work in it but the communities in which we operate. It is one of the ways in which we are looking at the bigger picture and living our vision through our actions. ” Jeremy Darroch Chief Executive, BskyB
Harlequin 1 is, within its genre, the most sustainable broadcasting, studio and data-centre building yet designed. Arup has a designed a system driven by the waste heat given off by the studio lights to ventilate the recording studios naturally.
Our acoustics specialists helped to ensure that the design will control noise intrusion from nearby vehicles and planes on their descent to Heathrow. This is achieved by designing all the studios as floating box-in-box masonry constructions.
A biomass-fuelled Combined Cooling Heating and Power (CCHP) plant will provide sufficient renewable energy to reduce the carbon emissions from Harlequin 1 by at least 20%. This plant will provide enough energy annually to power the equivalent of 3000 homes and heat 600 homes.
Find out more about our commercial and workplace architecture experience
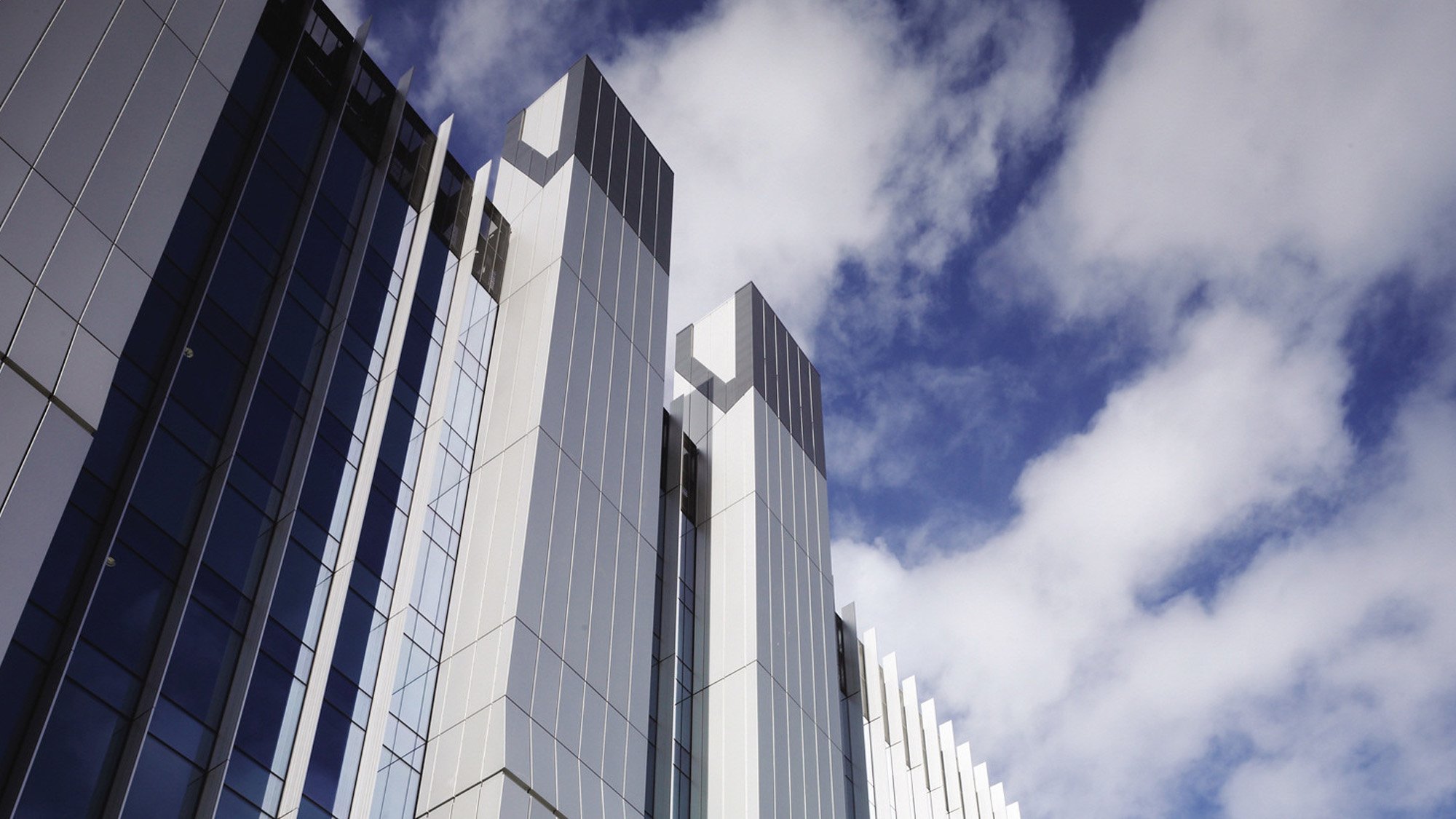 ;
;
