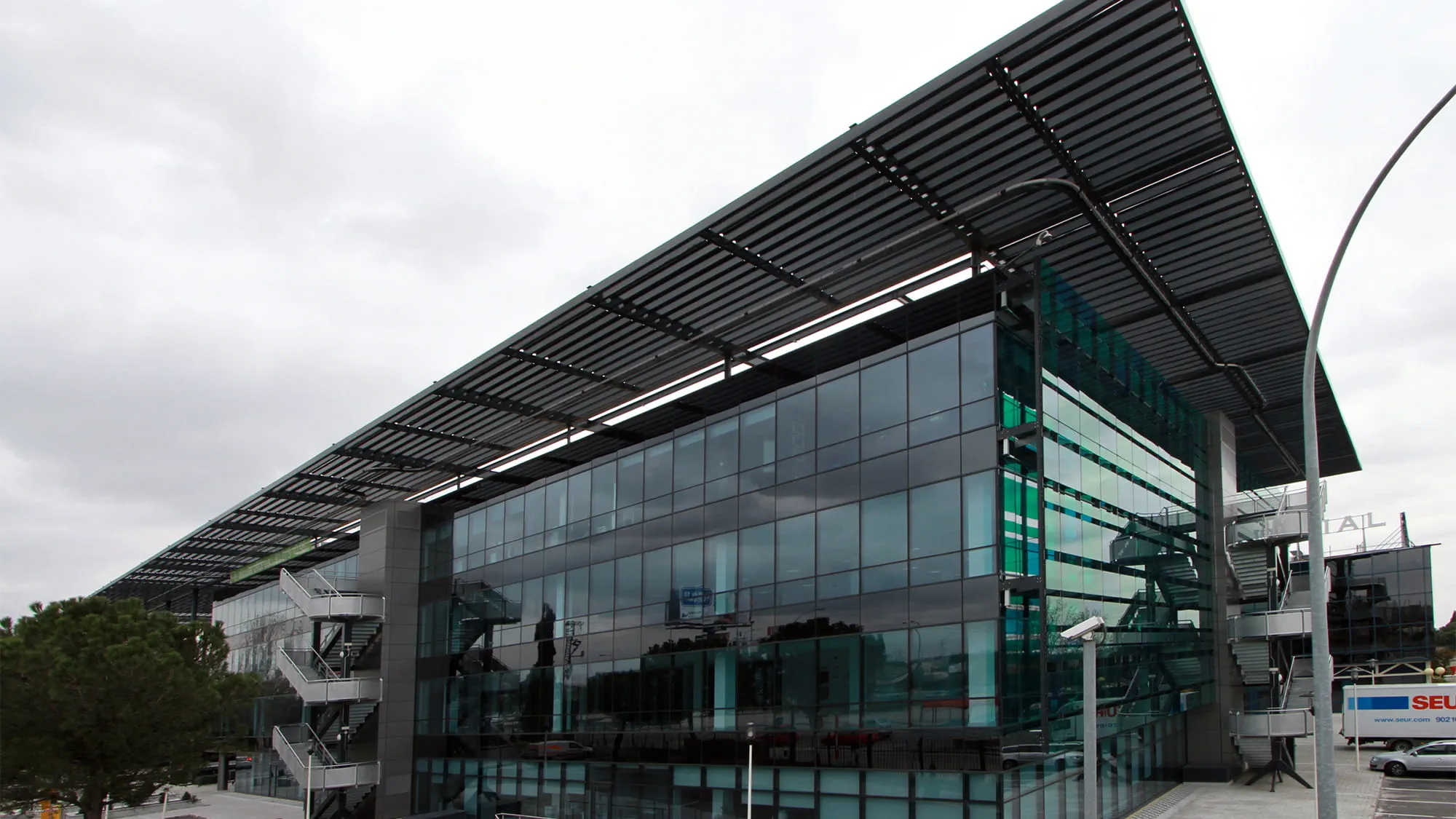San Fernando Business Park is a commercial project on the outskirts of Madrid that has been redesigned by British architect Aukett Fitzroy Robinson and Spanish architects Alonso & Balaguer. The complex includes two new buildings that have been added to the existing park.
The new buildings have been designed for beauty, efficiency and costs via the use of a curtained wall façade. The existing buildings are linked to the new part with a canopy. This provides shelter from the sun and a new entrance to give the park a refreshed modern feel.
The façade consists of curtain walls with high performance glass with an external skin of glass louvres in the south and west for controlling sunlight. The exterior canopy is made of metallic profiles with a netting designed to maximise brightness while minimising direct solar radiation.
Arup carried out the structural engineering and building services and the façade engineering. The scope for the façades included definition of construction details, selection of materials and systems, adaptation to local, national and European codes, façade and canopy specifications and site assistance. This allows the architectural team to design and execute the building's envelope in terms of thermal performance, acoustics, structure, aesthetics and maintenance.
 ;
;



