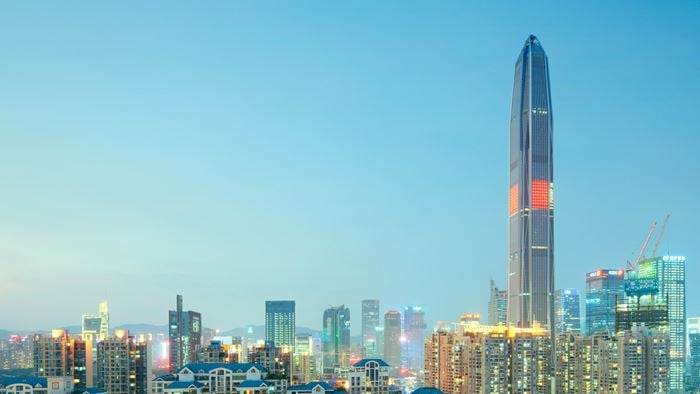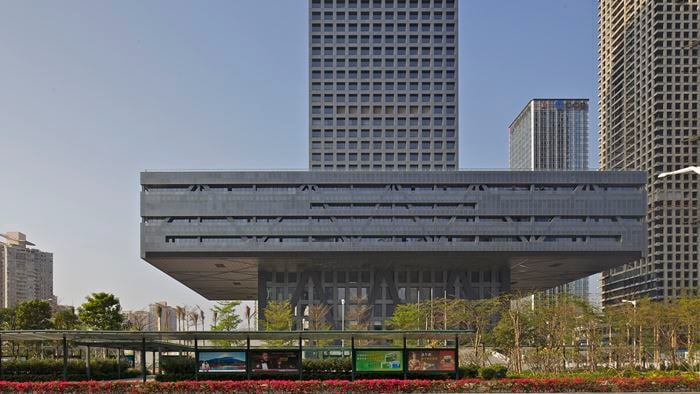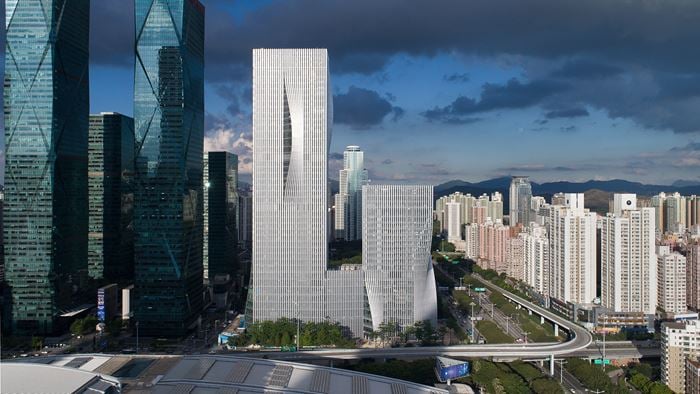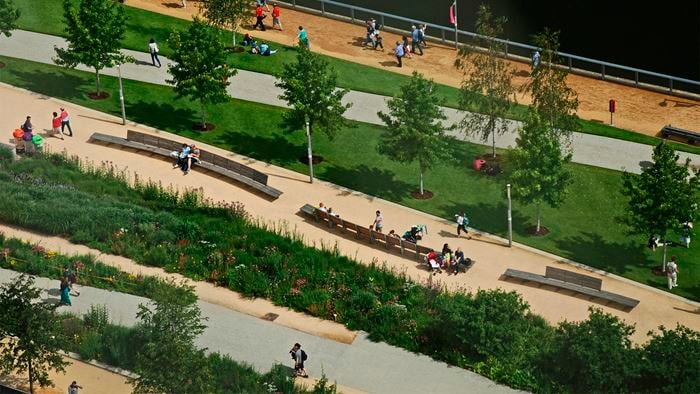Located in the central business district of Bao’an, the new Shenzhen Rural Commercial Bank headquarters will be a landmark development with its highlight recognisable external steel diagrid structure and cutting-edge sustainable design.
The mixed-used development consists of a 150m-tall main building for office space and a 20m-tall ancillary building for VIP banking, with a 6-level basement to provide a staff canteen, car park and MEP plant rooms.
Arup is providing multidisciplinary services for this project including fire engineering, landscape architecture, lighting design and vertical transportation design.
Project Summary
150m tall main building
20mtower for VIP banking
We are introducing some of the latest techniques to ensure sustainable performance of the building whilst suiting its unique architectural appearance.
The exterior lighting adopts layers of light, vertical lighting on the atrium façade and wall-washing light techniques. The landscape and building complex design will be integrated with advanced green building technology including landscape, building materials and operational energy conservation.
©SOM
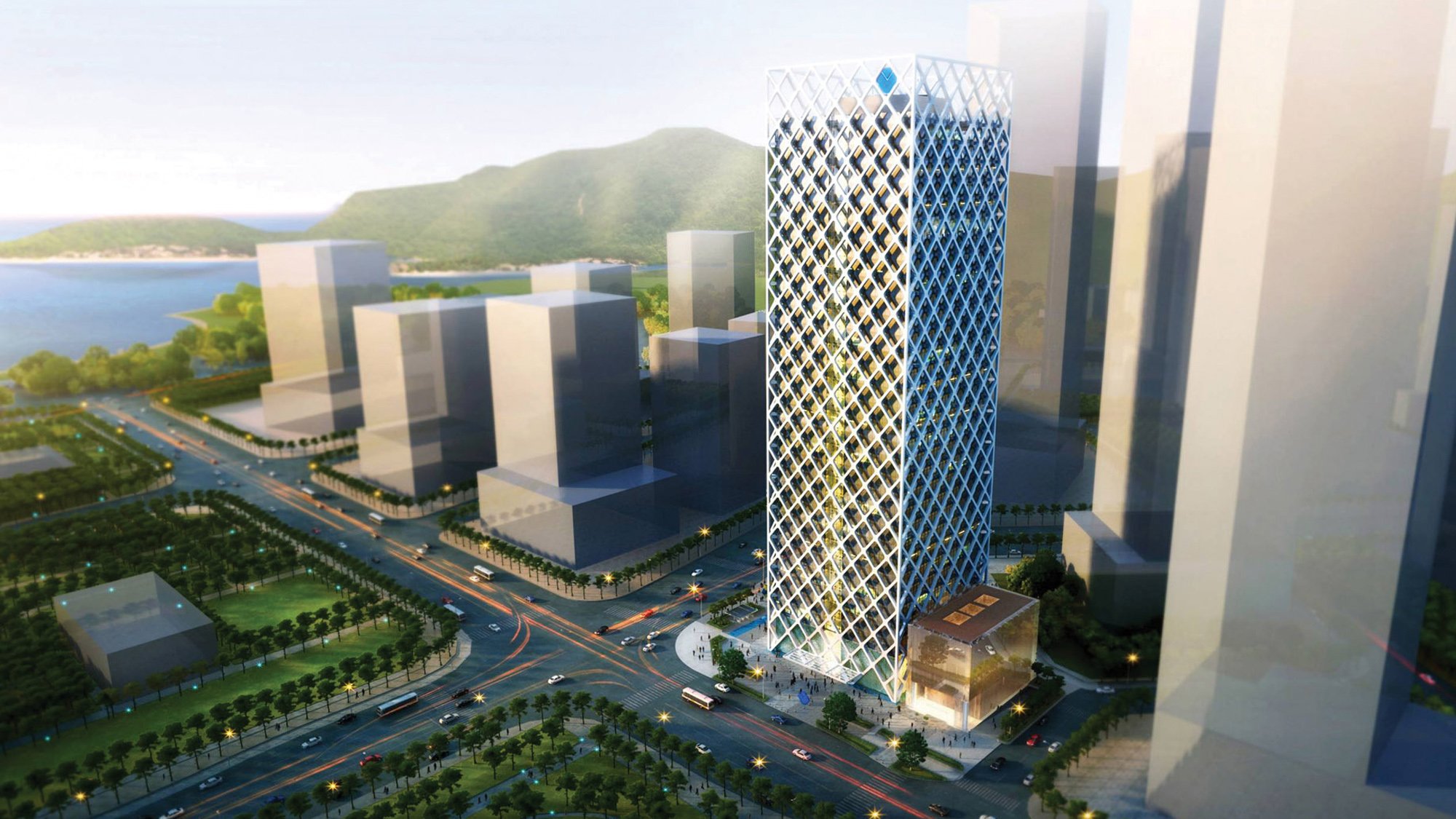 ;
;

