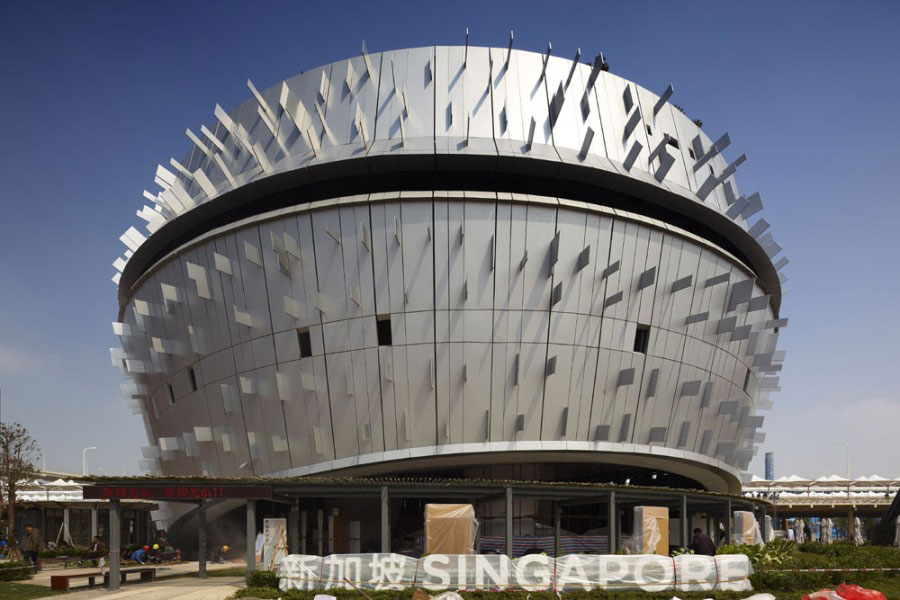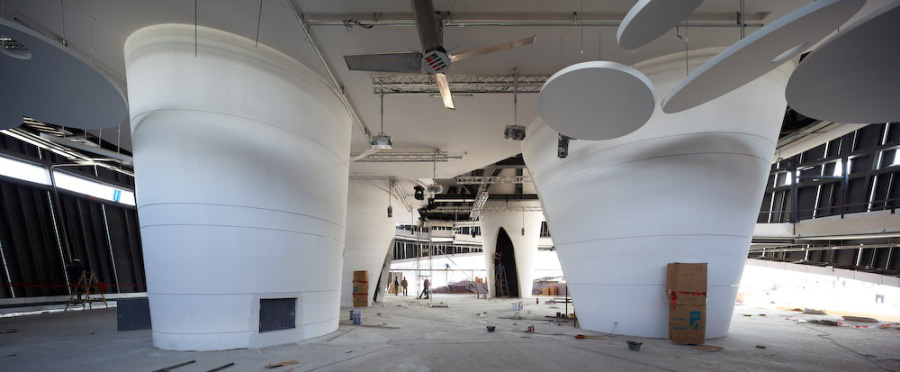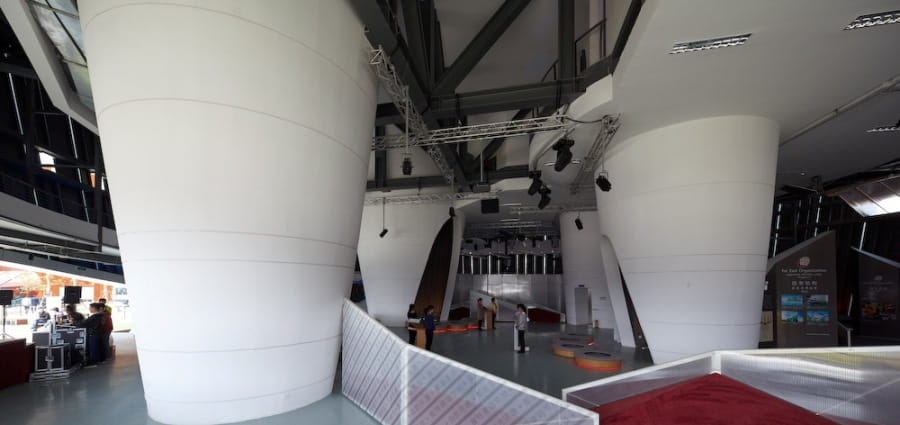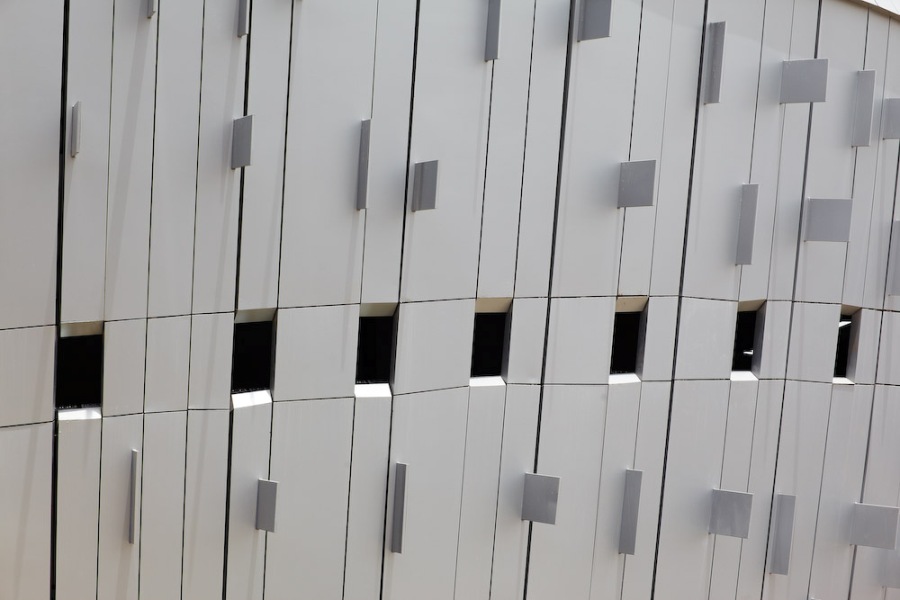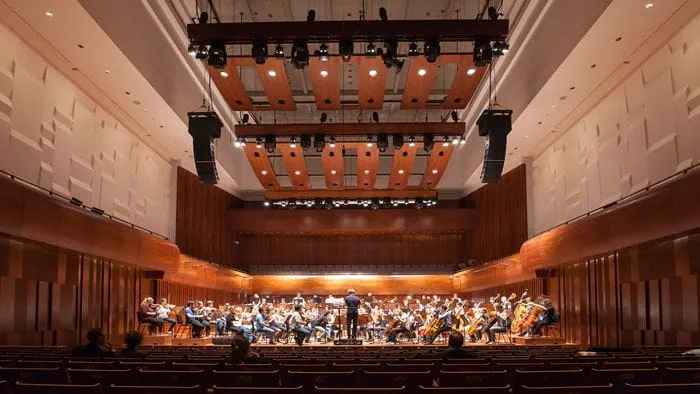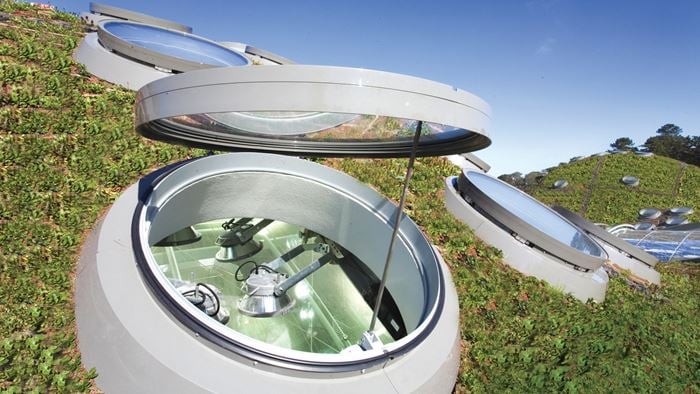The Singapore Pavilion is a two-storey, 3,000m2 structure designed to showcase the pulse and essence of Singapore through energy-saving innovations, design originality and an overall sense of dynamism.
The pavilion is called ‘Urban Symphony’, a reflection of Singapore’s harmonious combination of culture, progress and sustainability. The pavilion design resembles a music box incorporating an orchestra of elements – water fountains, sounds and visuals and a variety of roof garden flora.
Arup’s structural engineering team realised the architect's intent of holding up the entire structure with only four columns. Each column has a unique profile, symbolising the nation’s races living harmoniously together. While the upper floors of the structure are cantilevered off the four columns, ramps and stairs are suspended off trusses to leave column-free spaces below.
Inside the pavilion, multimedia and interactive exhibits surround visitors. The 600m2, column-free second floor features a round experiential theatre which showcases Singapore’s urban symphony. Arup worked together with the architect to design a waved interior wall that provides an evenly distributed sound and a unique visual experience.
Natural climate control
The pavilion is a model for sustainable design, using innovative features to ensure thermal comfort without relying on artificial air-conditioning.
As summer weather in Shanghai can approach 40°C, Arup carefully studied climate control and proposed a natural ventilation strategy. The pavilion is shaped to allow wind to blow through ventilation slots in the façade – warm air is released at the top.
Soft planting zones provide a connection to Singapore's tropical gardens while absorbing heat. Cooling water mist is used in exposed areas while large-sweep fans in the high-volume internal space provide a comfortable environment for visitors.
This project demonstrates that it is possible to achieve comfort in warm climates through an integration of modern design methods, passive cooling measures and efficient building materials.
Sustainable materials
Recyclable building materials are used extensively in the pavilion. The structural steel and tubular steel piles can be recycled after the Expo and the aluminium composite panels for the façade can be reused.
Arup’s multidisciplinary input for the Singapore Pavilion included structural, building services, façades, sustainable design, acoustics and audio visual services.
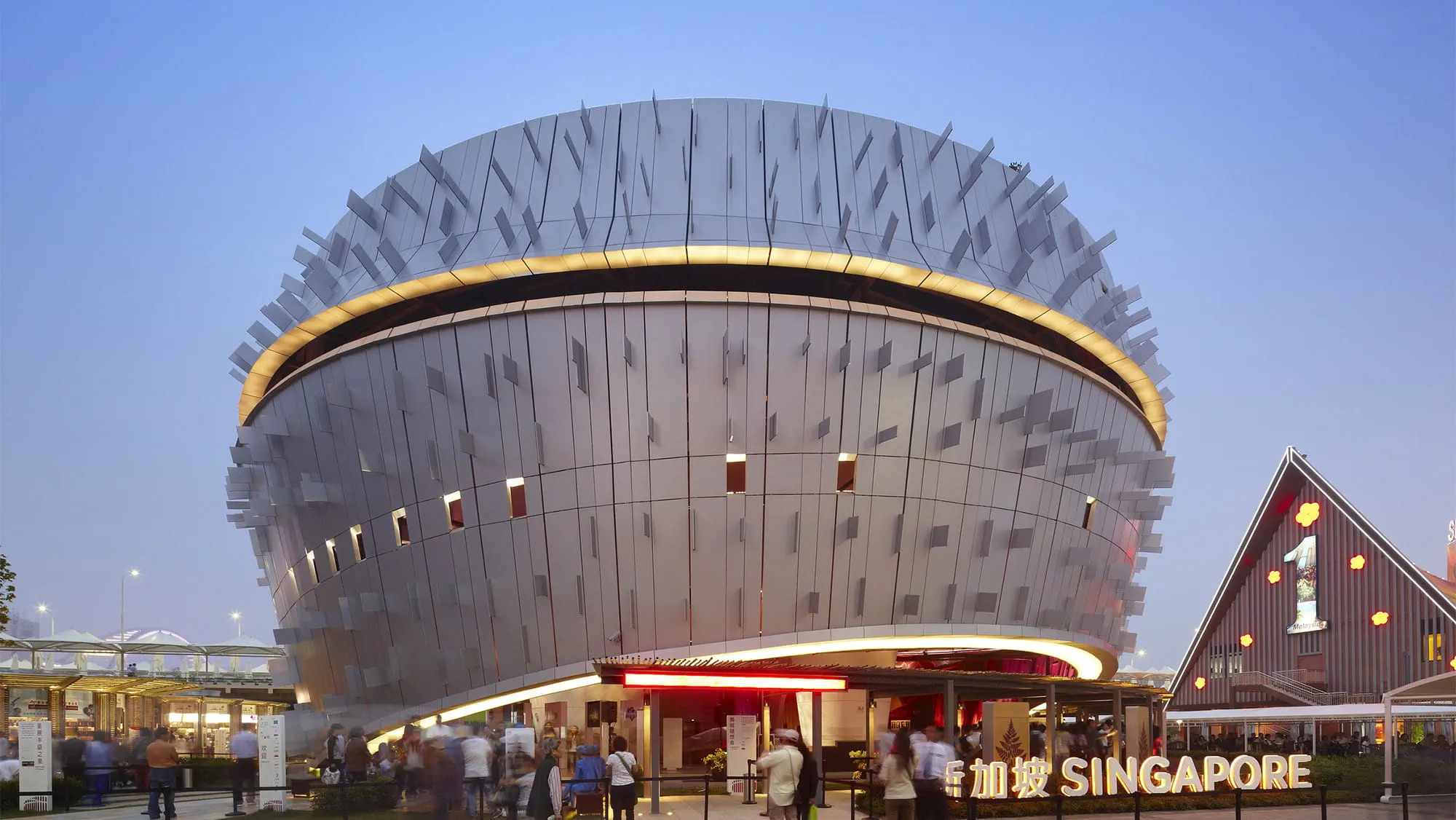 ;
;

