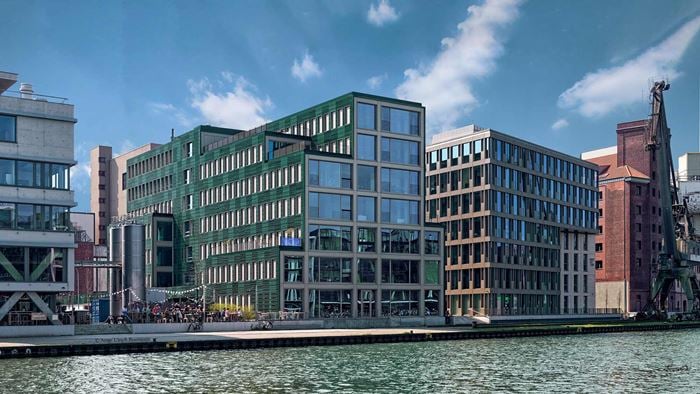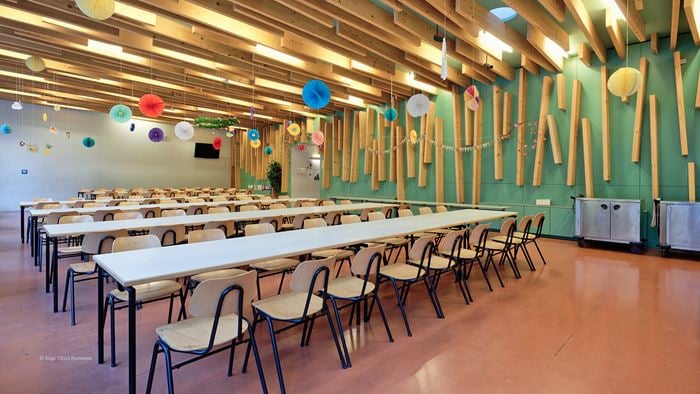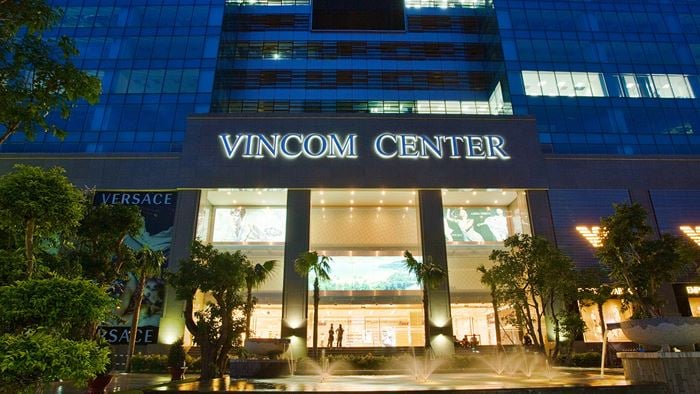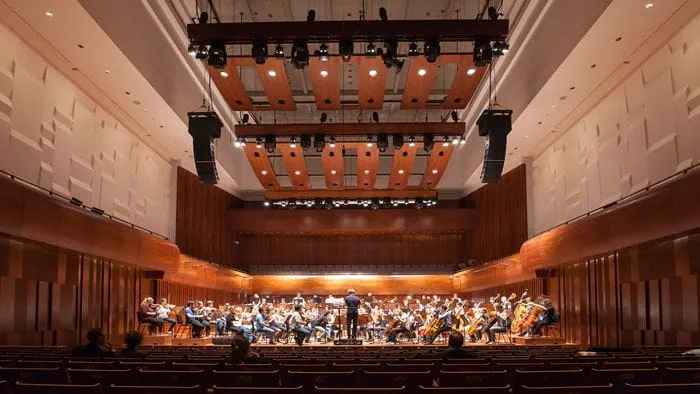Finding affordable housing in major German cities is becoming a difficult challenge. With the demand from students looking for accommodation at a high, there is a pressing need for more housing options.
In close cooperation with the Berlin housing company berlinovo and other experts, we looked to address the issue by developing a modular construction concept for micro apartments.
The designs for the micro apartments were recently implemented for the first time in Berlin, for a student residence in Storkower Strasse containing 129 flats.
Optimising the modular design prototype
The new student residence in Storkower Strasse was designed based on a technically optimised prototype, which could be realised with various building materials, including concrete, steel and timber.
Modular construction requires considerably less construction time than a conventionally designed building and allows for flexible re-use, with a total life span of 40 years and more. The student apartments of today could thus be easily converted into the retirement homes of tomorrow.
For the fast and economical construction of the student residence, it was necessary to maximise the use of prefabricated elements and to minimise work on the building site. This challenge was successfully resolved with a timber-concrete hybrid construction method. The load-bearing outer walls and inner columns were implemented in timber, while reinforced concrete was used for the floor slabs.
“Our new student residence in Berlin shows that both an attractive and economical living space can be realised within a short period of time. Thanks to the constructive cooperation of all project participants, it was possible to take advantage of the high degree of prefabrication. The hybrid construction method also ensures that the sustainability aspect is taken into account. ” André Hassmann Project manager, Berlinovo Grundstücksentwicklungs GmbH
Creating a fire protection concept
Due to the design of the load-bearing elements made of timber, the requirements for fire and noise protection were more stringent: all load-bearing walls and columns in the building had to have a fire resistance period of 90 minutes.
The 12cm thick reinforced concrete floor slabs were produced as prefabricated elements and installed on site. The joints between these slabs were not cast locally, but mechanically joined. This way, concrete – as a non-combustible building material – has a positive effect on the fire protection.
FIABCI Prix d’Excellence Germany Awards 2018
In November 2018, the project was awarded the silver FIABCI Prix d' Excellence Germany Award in the category residential. The international award, presented by the FIABCI - International Real Estate Federation, is considered one of the most prestigious prizes for real estate projects and is described by the Wall Street Journal as the "Oscars of the property world".
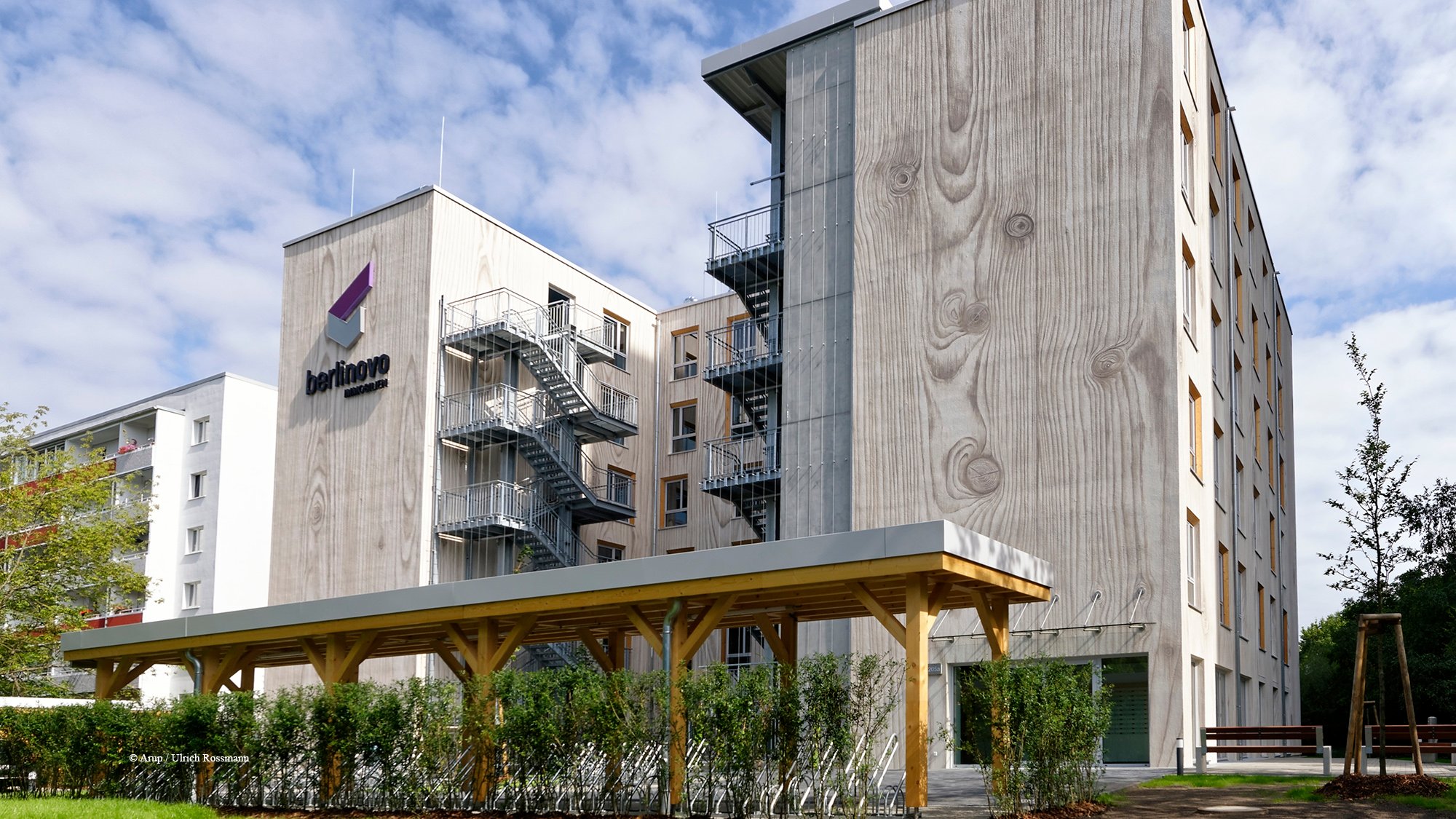 ;
;



