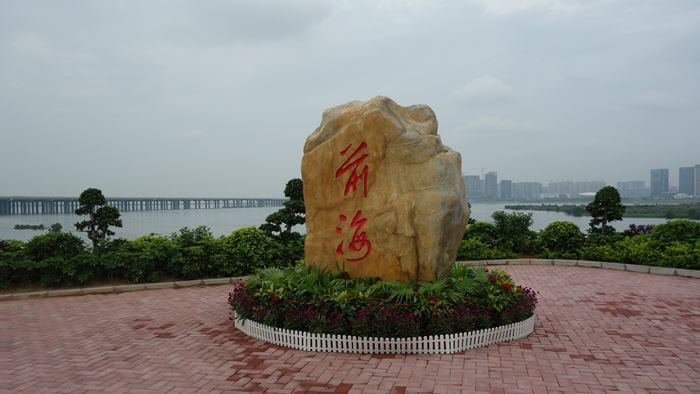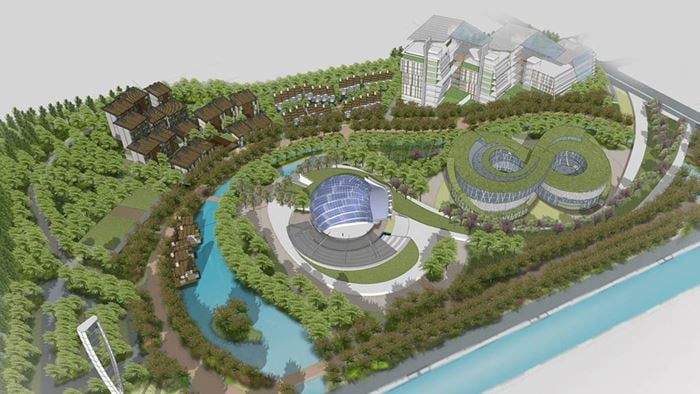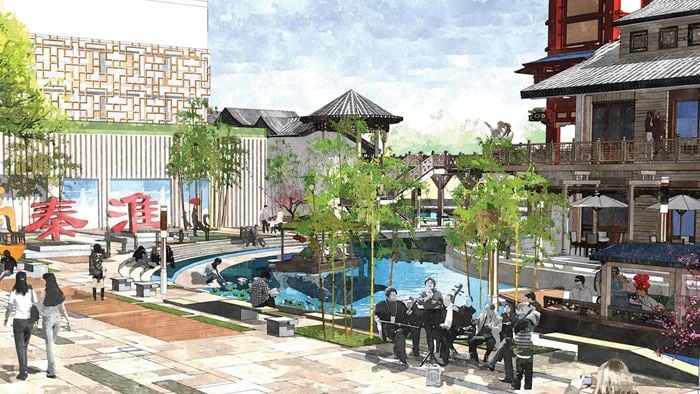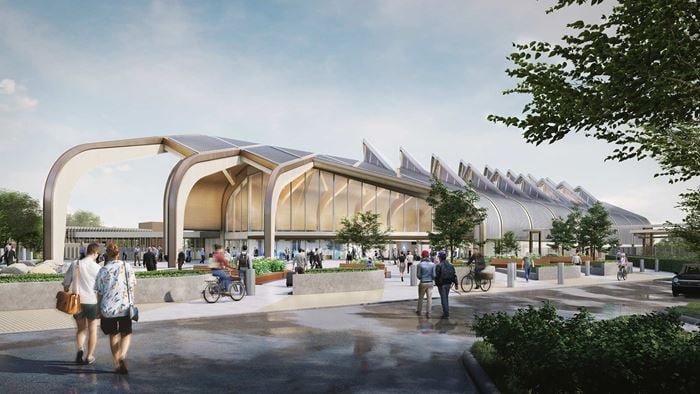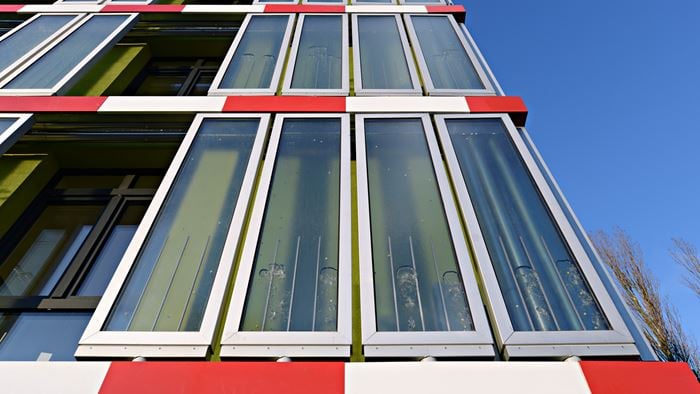Covering an area of 2.6km² within Sutong Science and Industrial Park, the new community is designed to showcase the ultimate experience of urban living and attract a talented workforce to maintain the competitive edge of the region.
Marrying our technical excellence with architecture and urban design, Arup offers a set of new concepts to create a vibrant community that is visually attractive, commercially viable and environmentally sensitive.
Street as the town centre
Inspired by Las Ramblas in Barcelona, an iconic street serves as the town centre of the community providing a mix of retail, entertainment and leisure spaces to attract people to work, live and play.
Surrounding the street is the residential area characterised by small walkable blocks, active street frontages and people scaled building heights.
Project Summary
2.6km² development area consist of residential and commercial land use
>50km²Science and Technology Park
People scaled
Weaving through the residential parcels is a green network of walkways and cycle tracks. This ensures that every resident has easy and quick access to transit stations and community facilities by foot or by bike. Landscaped parks, green circulation corridors and a network of canals together result in a high open space ratio.
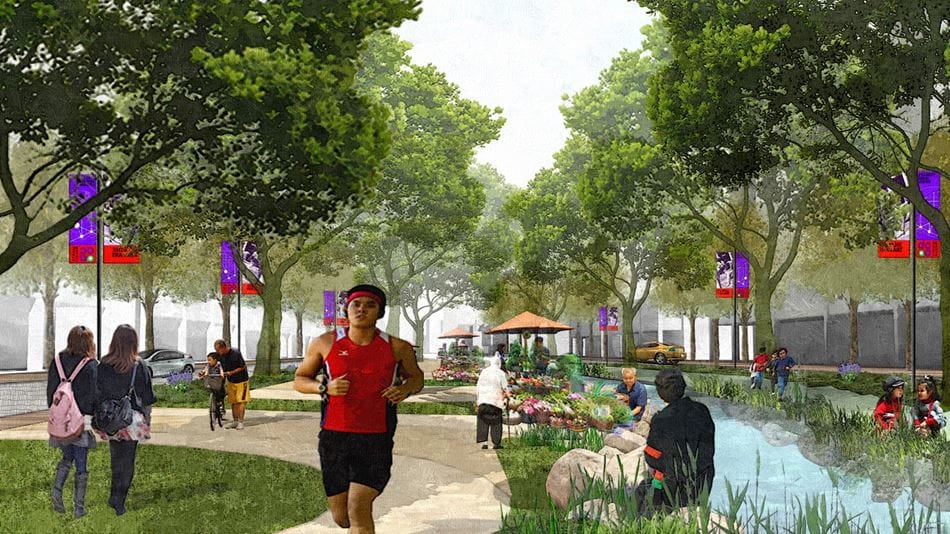
Sustainability focus
The project is further enhanced by an integration of sustainability and resource management strategies. These include an innovative energy sharing infrastructure to drive down the CO2 emissions of the development over time, natural water treatment, waste recycling, high efficiency building design, use of natural materials and the creation of a comfortable and high quality microclimate.
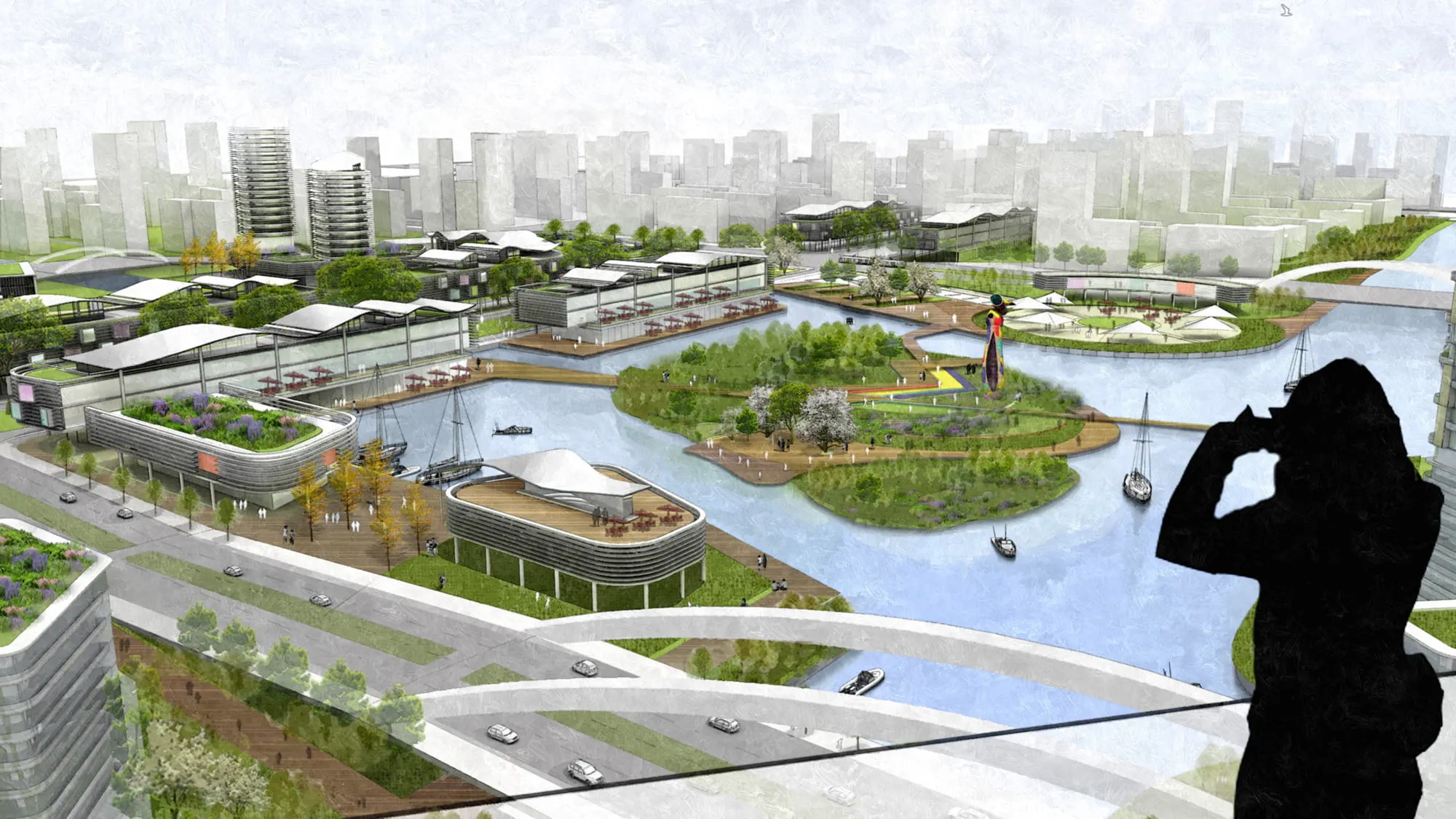 ;
;




