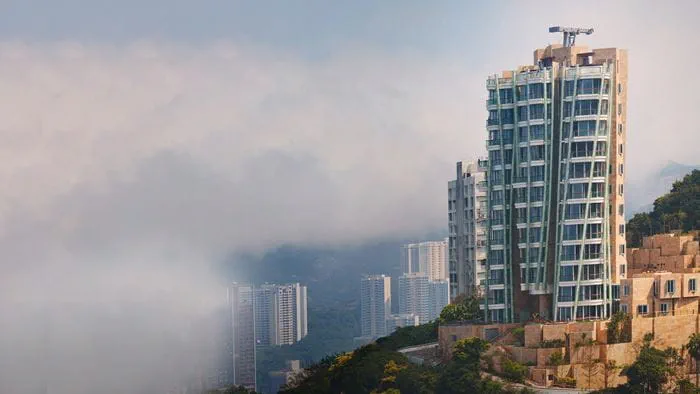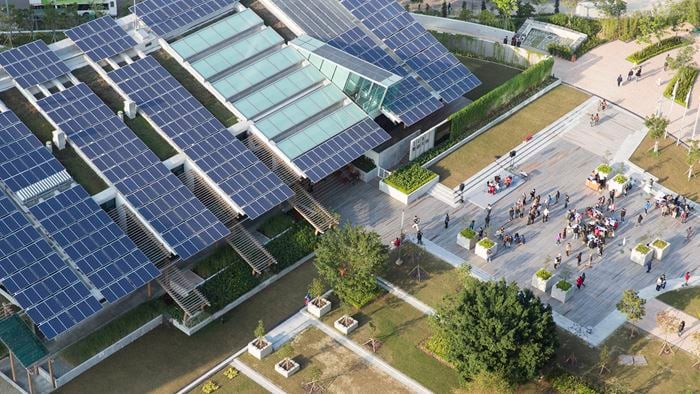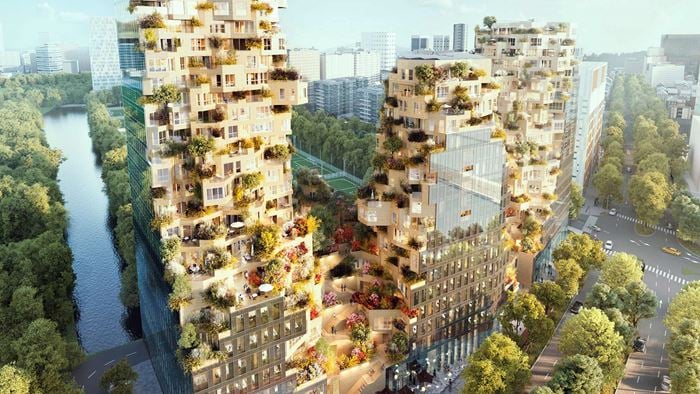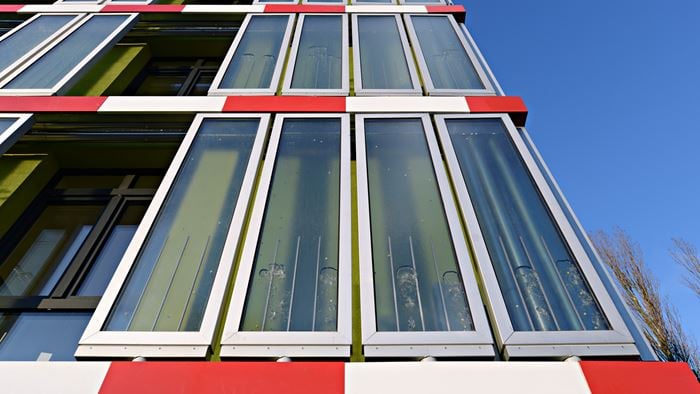Arup is leading the design for the Taipei Bade Urban Renewal Residence as part of an urban renewal scheme in Taipei. With natural ventilation, ample daylight and numerous sustainable amenities, this project aims to set the benchmark for sustainable design in Taiwan’s residential market.
The project consists of four residential towers, a podium for commercial areas and amenities and a three-level basement with public parking and a swimming pool with a gross floor area of 52,500m² above ground.
Project Summary
4 sustainable residential towers in taipei
90mtall, an usual height
52,500m²GFA
Each of the four towers feature panoramic views of the city and landscaped terraces, which take advantage of the centrally located site and the unusually high 90m height restriction. The location of the towers has been carefully studied and guided through microclimate analysis so residents will enjoy optimum sightlines of the surroundings.
Most of the towers are crowned by sky lounges and crystalline penthouses which provide luxury living spaces for residents to enjoy the view.
Adopting new approach
Unlike the traditional Taiwan approach to spaces, the floor plan is a decentralised living space extended outwards. This arrangement allows optimal unit size and proportions to encourage natural ventilation and light penetration. The living spaces are bathed in natural light with floor to ceiling windows providing panoramic views of the city.
Taiwan is a highly seismic zone. As such, the structural design of the project has incorporated a reinforced concrete shear wall and moment frame system with Steel Reinforced Columns (SRC), voided slab system and dampers.
The project incorporates other sustainable building systems such as water-cooling centralised chiller tower, outdoor air (OA) system with heat recovery, rainwater and greywater recycling and automatic waste collection system. Building systems and façades are designed with exemplary energy performance targets in mind.
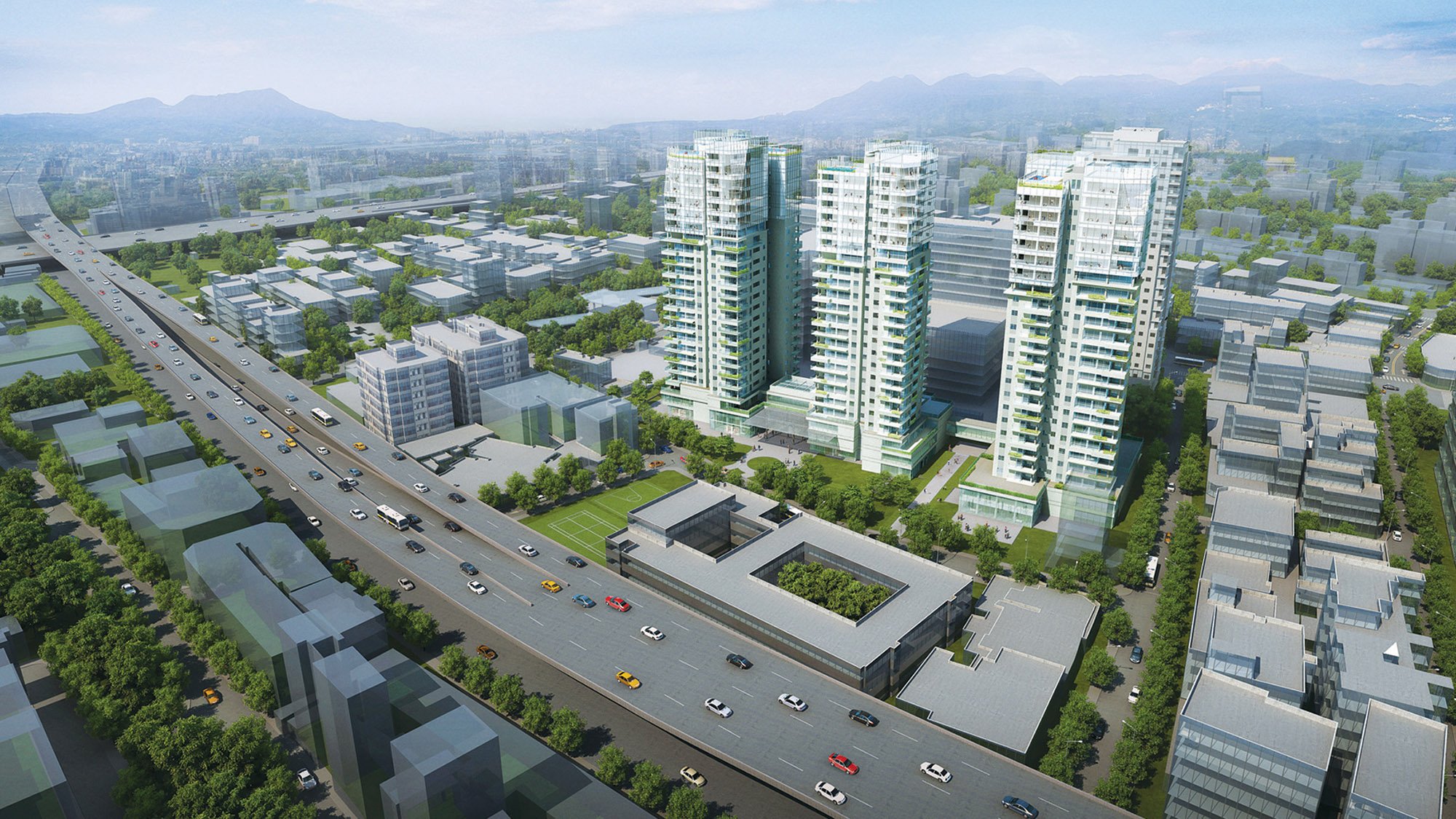 ;
;



