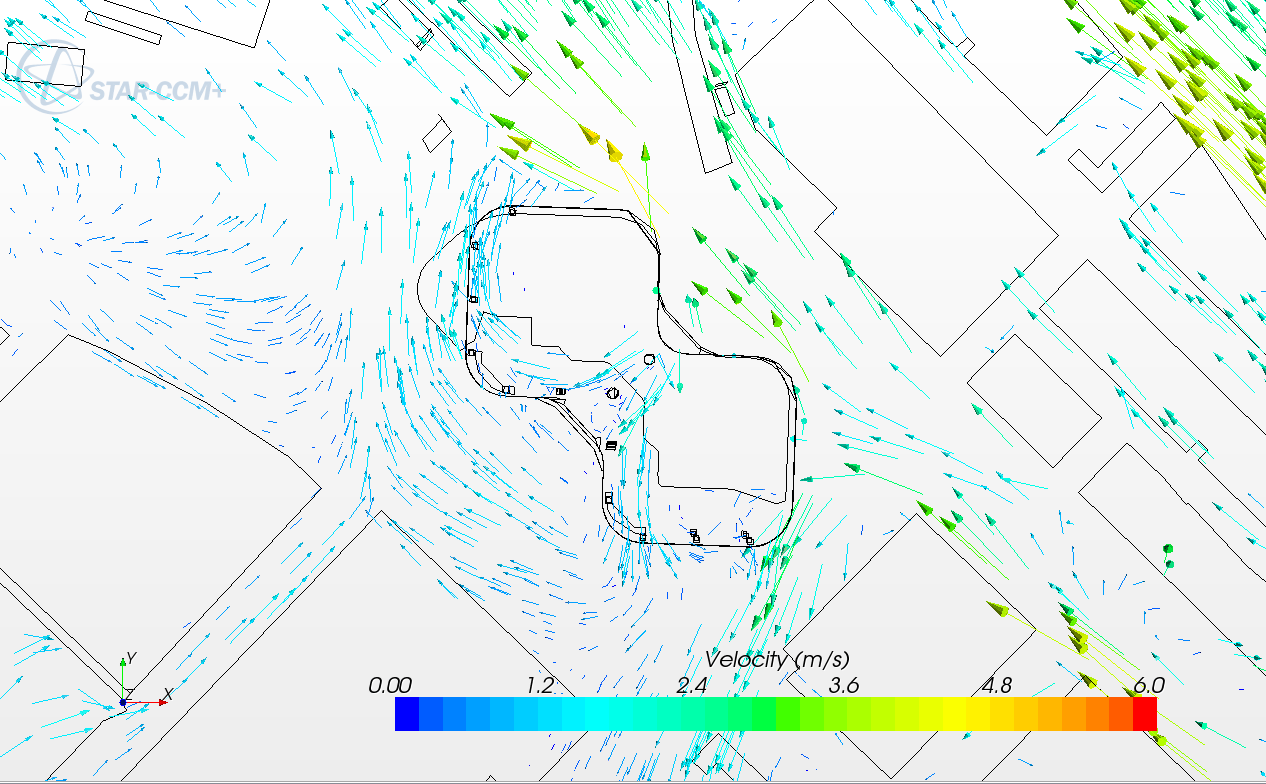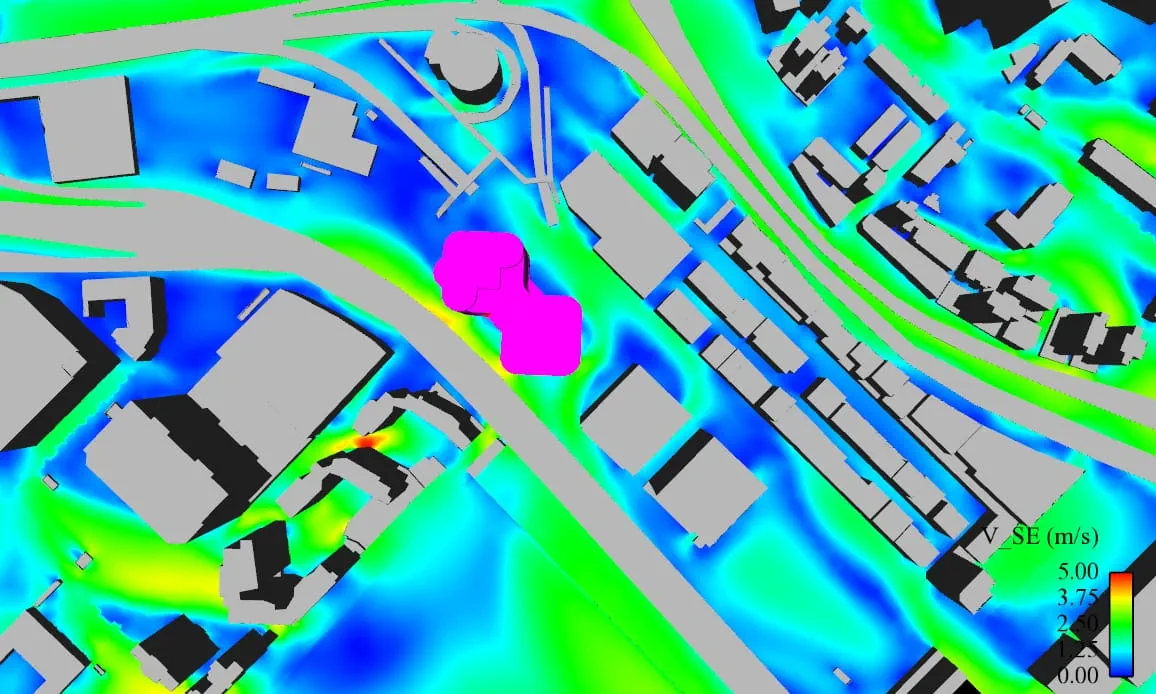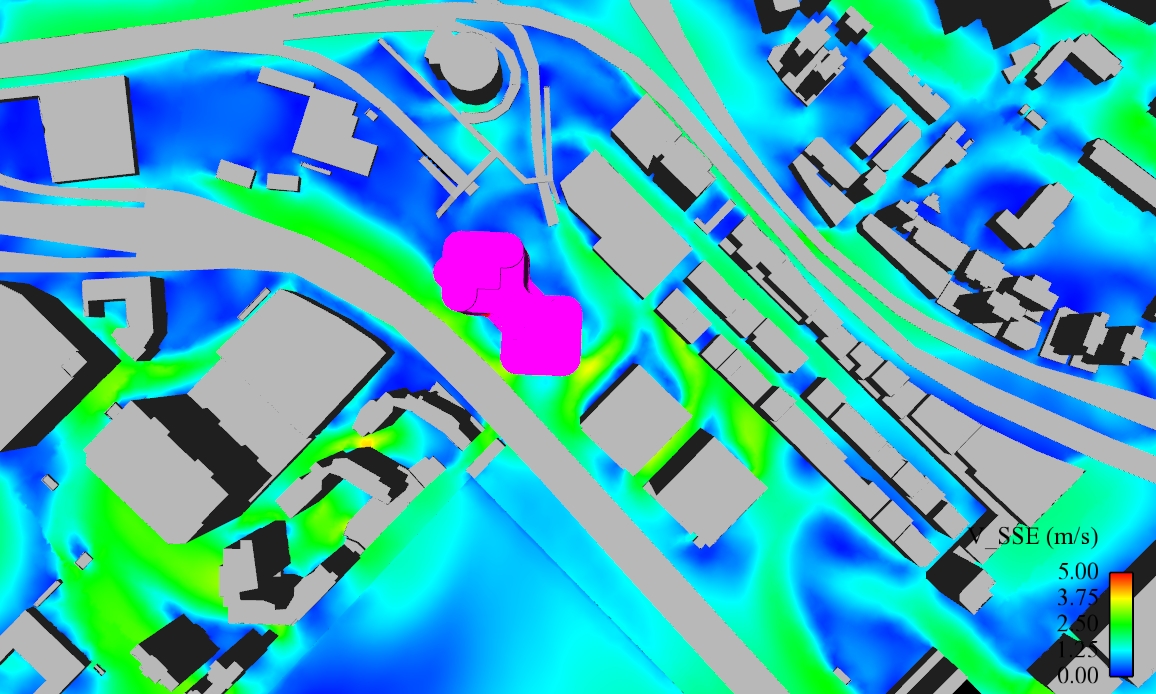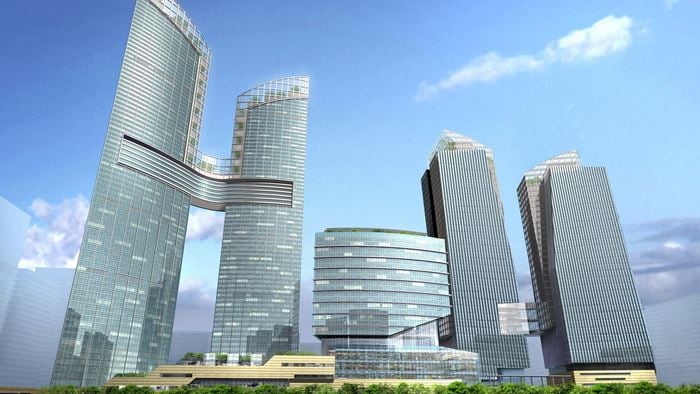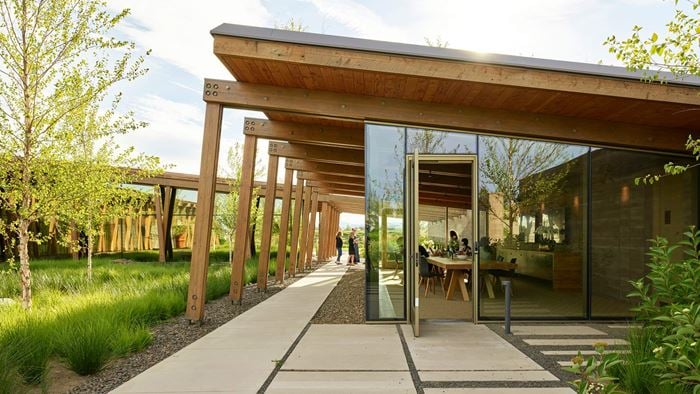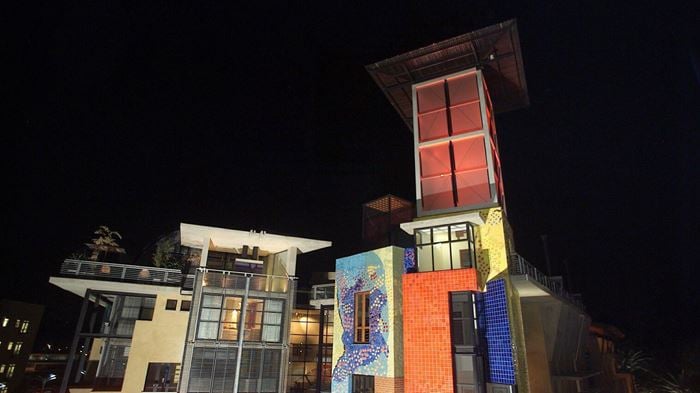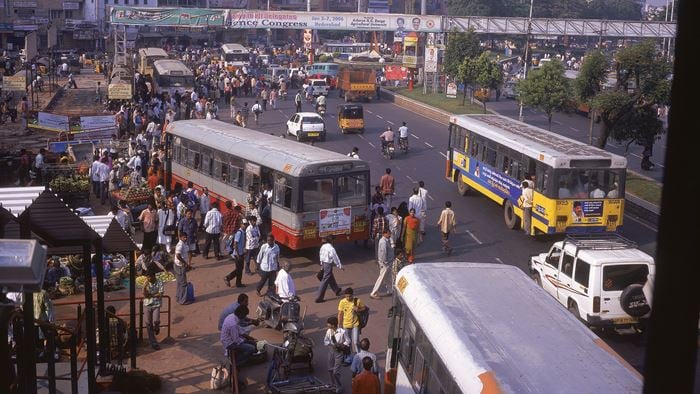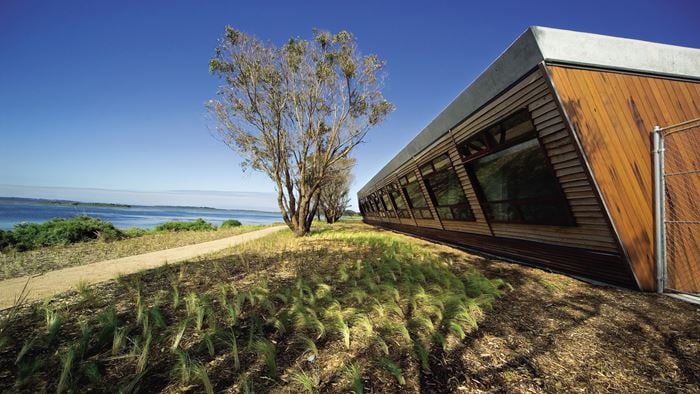Comprised of 17 levels of Grade-A offices, three levels of retail/ F&B podium, three levels of basement carpark, a podium garden and a roof sky garden. The Quayside is another addition of quality commercial buildings in Kowloon East of Hong Kong, providing approximately 82,000m² of office and retail/ F&B floor areas to this new CBD. Arup worked closely with Link Asset Management Ltd and Nan Fung Development Ltd to adopt 40 innovative design ideas to enhance the building performances in terms of sustainability, social benefits to the community as well as health and wellness considerations.
Project Summary
30% energy reduction achieved by various green features
82,000m²GFA of office and retail areas
30%green coverage of site area
Tailor-made solar-responsive architectural fins
To prevent excessive solar heat gain and interior glare from curtain walls of the building, we designed solar responsive shading fins as an integrated system for passive design. Using advanced computational technology to identify localised shading requirements, we optimised the profiles and sizes of the shading fins across each façade according to the extent of solar irradiation received.
The curtain wall shading and glazing are designed and optimised to minimise possible daylight reflection, maintaining traffic safety to drivers on the heavily loaded Kwun Tong Bypass.
With the shading fins, the building enjoys comfortable natural light while achieving energy saving. Combined with high performance glass, this innovative design achieves an Overall Thermal Transfer Value (OTTV) of about 18W/m² – significantly lower than the code requirement of 24W/m².
Spaces for low carbon and green community
Public spaces, outdoor greenery, building setback and canopies make up the 30% greenery coverage to form a green community and enrich pedestrian experience for the neighbourhood. Arup-designed Air Induction Unit (AIU) is used with carbon filter at 3/F podium gardens to enhance air quality and thermal comfort especially during hot summer. The garden also incorporates recreational facilities, including a 40m long kinetic jogging path that can transform steps into electricity, for people to exercise, escape from stresses and be aware of sustainability.
Serving as an effective buffer zone, this lush landscaping creates transition areas between the heavily trafficked road and the development, shaping an ‘urban oasis’ amidst the currently harsh industrial setting surrounding the site. The Quayside’s focus on occupants’ wellness made it one the few first of WELL Gold pre-certified projects in Hong Kong.
A 45-degree massing orientation
Arup conducted a building-oriented study from solar energy, daylight to wind environment aspects to examine the most suitable option that minimises impact on the surrounding environment. A 45-degree rotation is adopted to form a connected twin-tower configuration, widening the distance between the building and the Kwun Tong Bypass at the front. Not only does it further reduce its threats of air and noise pollution, it also enhances the wind environment at pedestrian level and increases visual space for floors with sea view.
Active and renewable system design
The development’s dehumidification system is cleverly integrated with solar hot water panels. Designed for Hong Kong’s year-round humidity, this innovative system absorbs water moisture in the air and then regenerate it using solar hot water. The renewable energy generated is equivalent to 2% of annual building consumption.
Meanwhile, the rainwater recycling system reduces the potable water use for irrigation by 50%. Cooling tower bleed-off for flushing and water efficient sanitary fittings further save water resources. Other features such as variable speed drive (VSD) chillers, a heat recovery system, LED lighting, and regenerative lifts target to reduce energy use by around 30%.
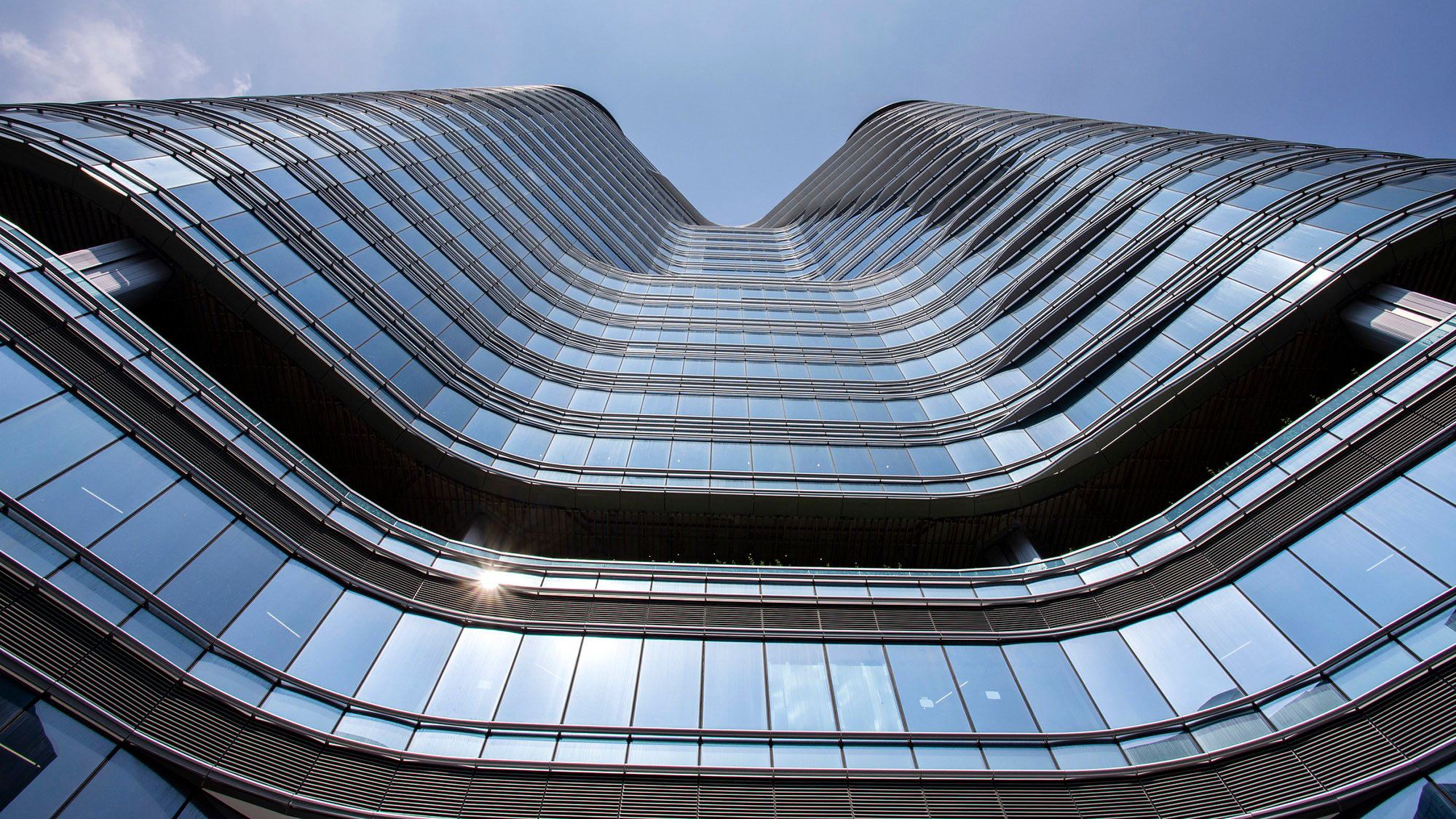 ;
;
