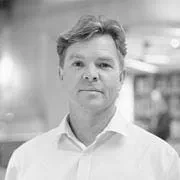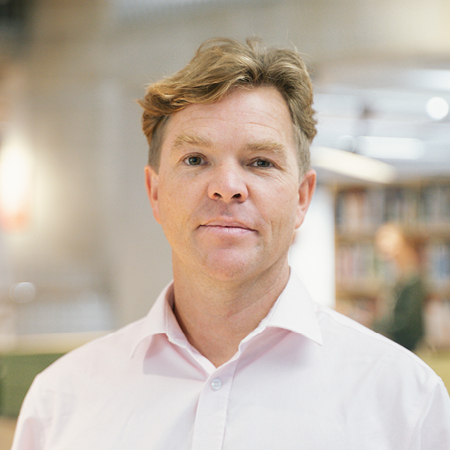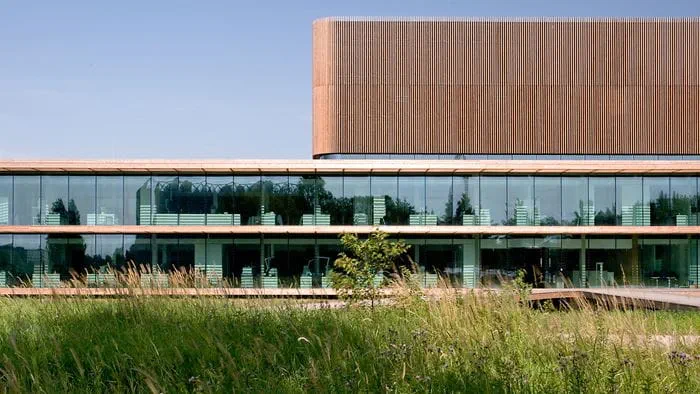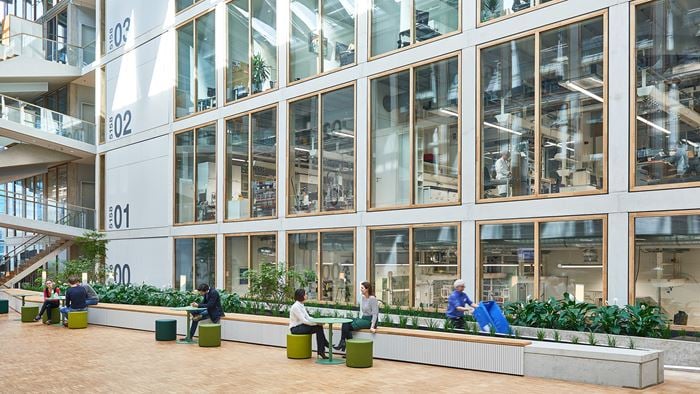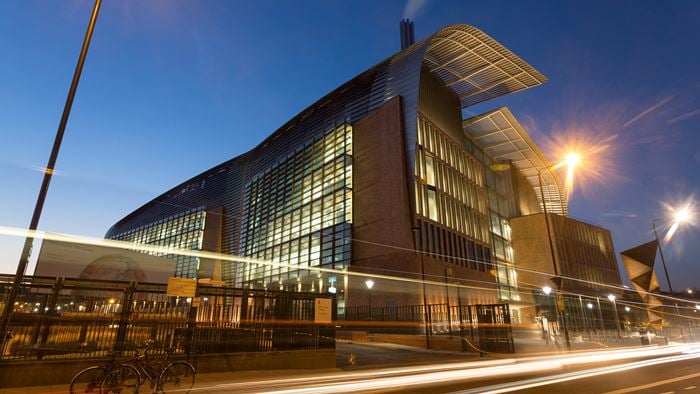Gateway to Adelaide’s $3.6bn BioMed City – one of the largest health and life sciences clusters in the Southern Hemisphere – this dedicated cancer research and teaching facility is set to wage war against cancer and a range of other diseases.
Home to the largest cohort of cancer researchers ever assembled in South Australia, it’s designed principally to support collaborative research, considered key to improving treatments and finding possible cures.
Arup’s role was to work closely with the project team to create a truly human-focused, sustainable facility that encouraged ‘bump + spark’ interaction, and would be recognised as a global exemplar.
We brought international best-practice to the design of the facility, including façade design and building services, to create an environment in which people would be able to perform at their very best.
Project Summary
$247m institute
28,000m²
14storeys
A smart façade for a smart building
Arup created a smart façade system that would complement the architectural vision yet meet the very highest standards of energy efficiency.
Home to advanced cancer research, pharmacy teaching and MOD (Australia's new future-focused museum, provoking new ideas at the intersection of science, art and innovation), the building environment had to work for various uses and users. We designed the façade system accordingly, with some spaces receiving direct sunlight and others indirect – such as the laboratories where sunlight can affect the work being carried out. Overall, we made sure that there was excellent daylighting and views throughout the building, critical to the collaborative nature of the building.
The vertical fins act both as structure, and sun shading. They are used as solar controls around the building, and are combined with horizontal sun shading where needed on the sunnier north elevation. Not only aesthetically pleasing, they impact positively both on the energy performance of the building as well as creating the best possible internal environment for the people undertaking the important work inside.
“The client challenged us to attract leading researchers by creating the best possible environment to work in, and I feel we’ve succeeded in that. ”
Julian Soper Principal | Health – Australasia Leader

LEED Gold
We had to be very selective about the building services design. It had to be ‘future-flexible’ to support the changing research needs throughout the life cycle of the building, yet also be of the highest sustainable standard.
The building is targeting LEED Gold, one of the highest global standards for sustainability - unusual for a laboratory facility often found to be energy intensive due to PC2 laboratories, clean rooms and similar.
As well as the highly energy efficient façade, other innovations include demand-controlled ventilation in laboratories, a hybrid manifolded fume exhaust system, extensive heat recovery, solar and thermal photovoltaics –contributing 50 per cent of the hot water energy demand for the building at full occupation - and rainwater re-cycling reducing stormwater run-off by 25 per cent.
Benchmarking the building services design globally against similar facilities was key to our role. Our experience working on Trinity College Science Gallery, Dublin and the British Museum, London helped inform our approach to MOD – the museum.
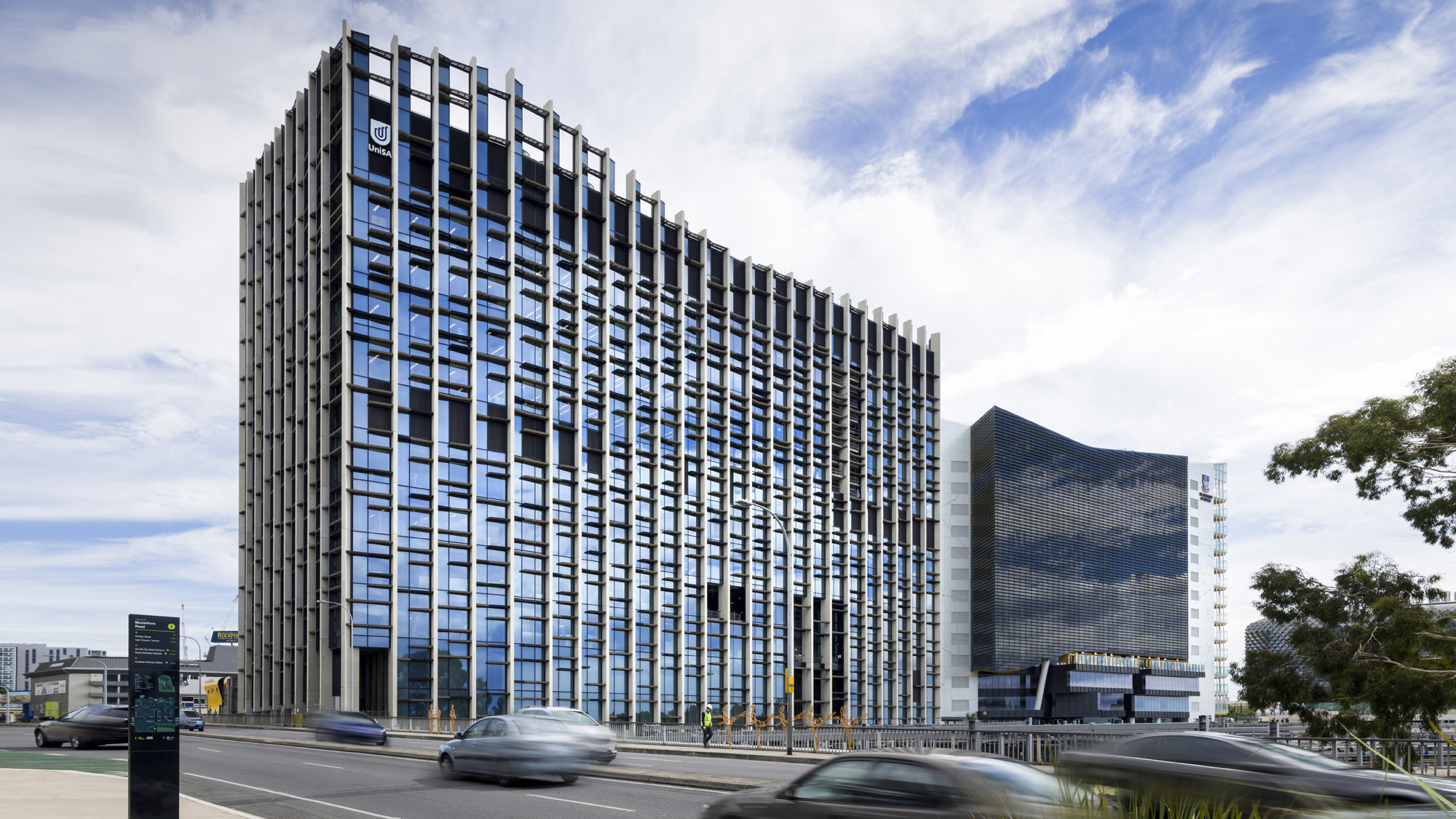 ;
;
