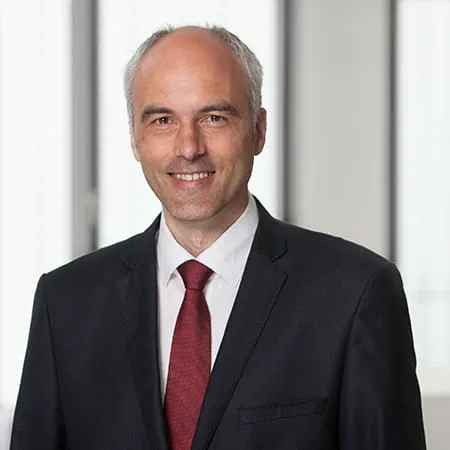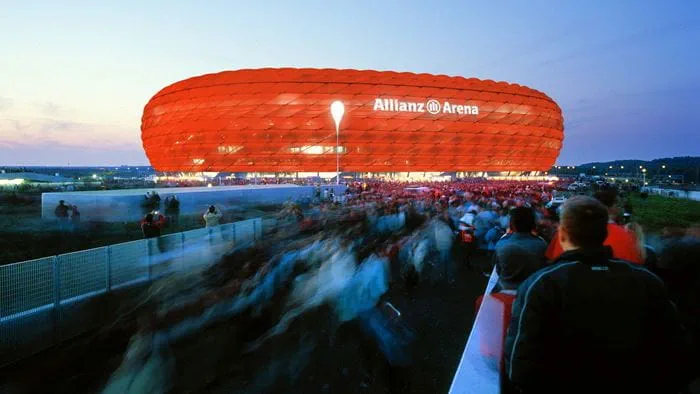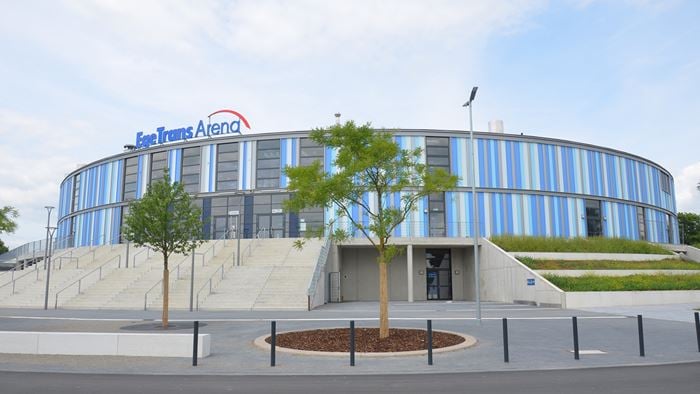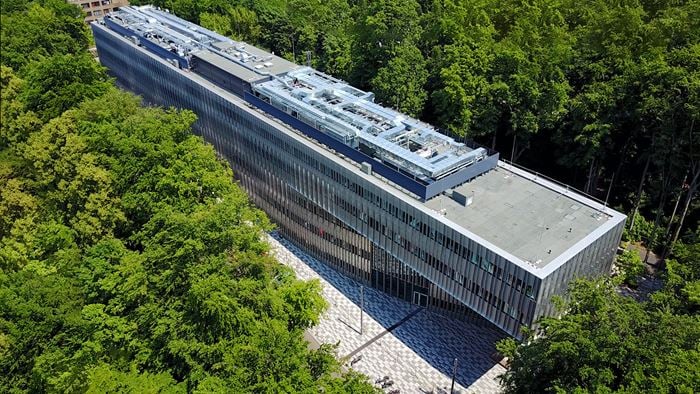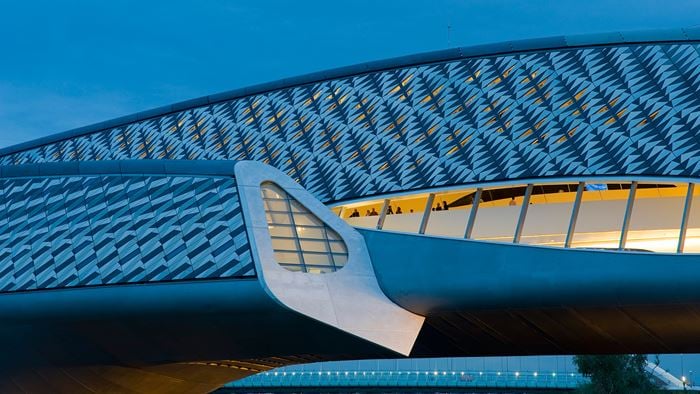Iconic sports venues can deliver long-term benefits for the cities and the local residents that enjoy them, creating destinations that can reactivate the area’s commercial offering, transport services as well as the social fabric of the area.
This was the driver behind Russia’s fourth largest city Ekaterinburg’s multipurpose stadium, sponsored by the city’s largest employer Ural Mining and Metallurgy Holding (UGMK). The multifunctional UGMK Arena designed by HPP architects will be the new home of the local ice hockey team and basketball club as well as a stadium for other sports, including volleyball, figure skating and boxing. Featuring landscaped areas, as well as a parking space under a podium deck, the arena will also host major international events, like concerts and conferences.
The building envelope will play a central role defining the character of this iconic building: clever lighting design embedded within stainless steel tubes will make the arena appear to be floating at night.
In addition to the building envelope design, Arup provided structural, civil and building services engineering, building physics as well as geotechnics and seismic engineering during concept design and schematic design. Specialist services include lighting and acoustic consulting, as well as audio-visual and multimedia services.
Project Summary
70,000m² surface area
12,000seats sports arena
15,000spectators at music shows
Translucent building skin with suspended optics
The design for the multifunctional arena impresses with its translucent building envelope. It consists of vertical steel support profiles with a length of around 50 m each. Between them are 70 cm round stainless steel tubes behind which LED luminaires are inserted horizontally. This solution has a highly effective effect: at night, the illuminated stadium appears as light as a floating cloud. The very limited use of materials and LED luminaires make the concept highly cost-effective to implement and ensure low energy consumption in maintenance.
Resilient design: seismic resilience a key driver
Due to the local earthquake activities, the supporting structure was designed without support juts and interceptor beams. We introduced radial and orthogonal slab beams, which in addition to the bracing cores create a certain frame effect and ensure sufficient ductility in the event of an earthquake.
“The close multidisciplinary cooperation of a large international team of Arup specialists enabled us to develop a cost-effective and highly effective planning for the new UGMK Arena in Ekaterinburg in an almost utopian planning period. ”
Burkhard Miehe Associate Director, Arup Frankfurt
Multidisciplinary design key to meet ambitious schedule
Arup provided multidisciplinary support for preliminary and design planning, driven by a phenomenal deadline: the planning had to be completed in only six months. Arup teams from Germany, the UK and Russia worked closely together to meet the client's ambitious planning schedule.
The integrated multidisciplinary work meant we achieved the planning targets, enabling a Russian general planner to take over the approval and execution planning in good time. The foundation stone for the multifunctional arena was laid at the end of 2019. Completion is scheduled for summer 2020.
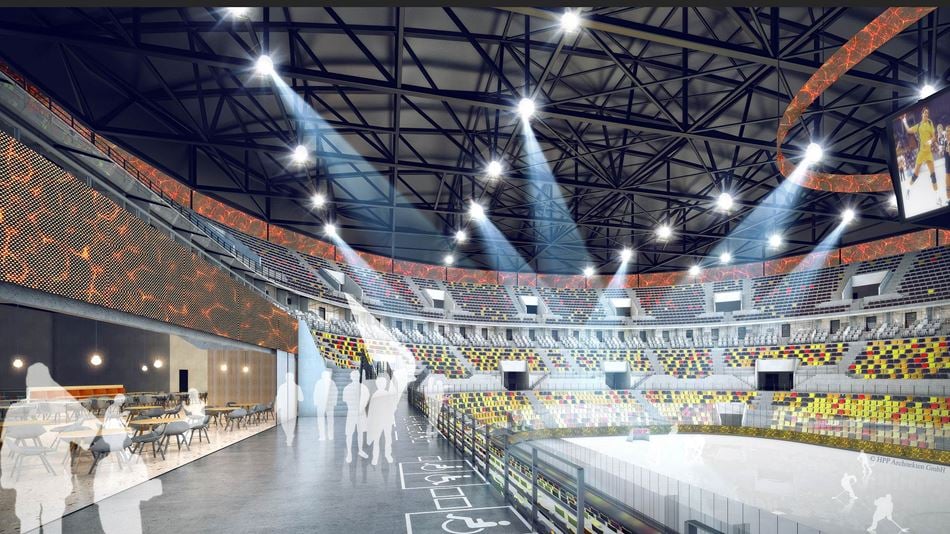
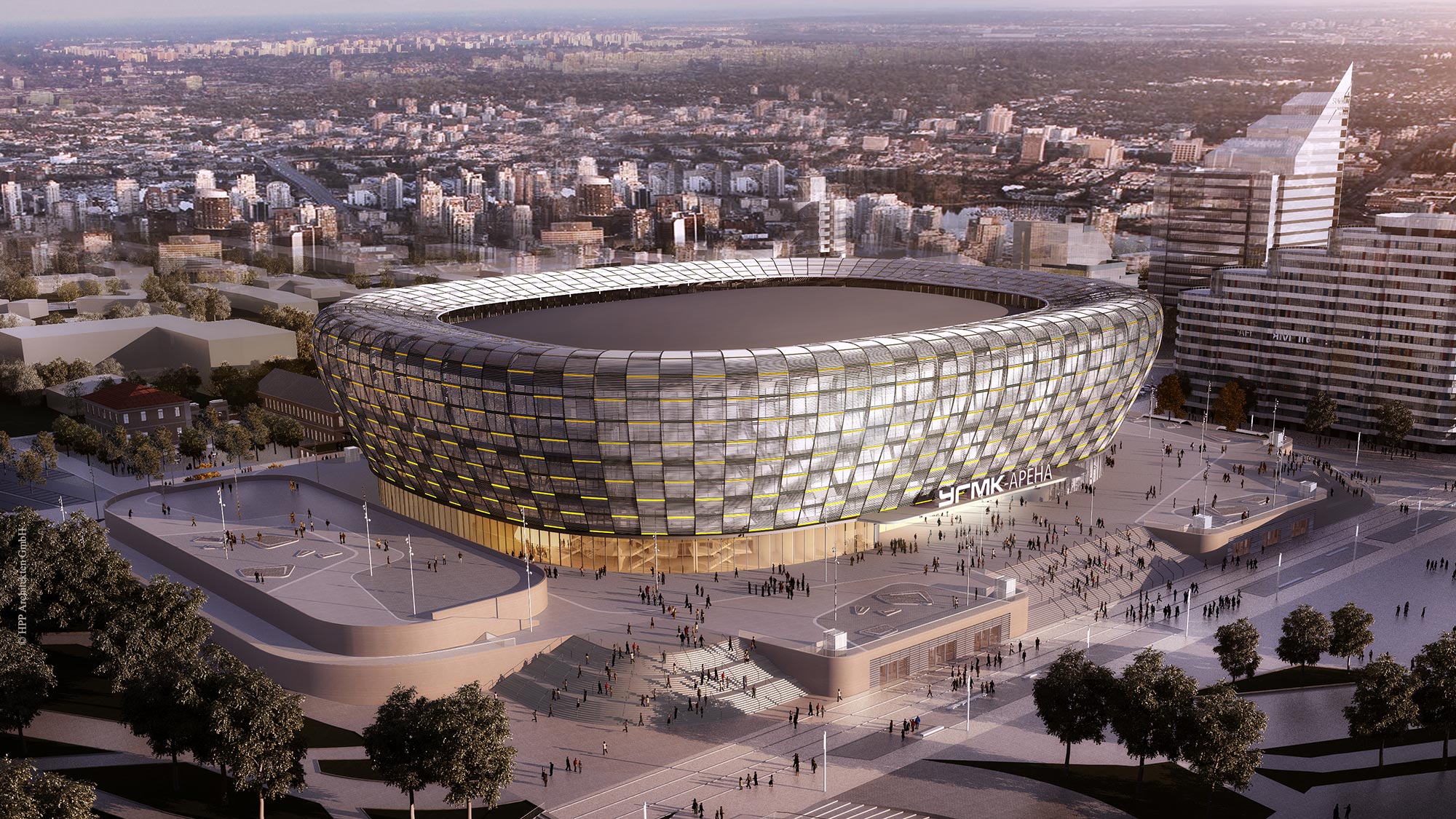 ;
;

