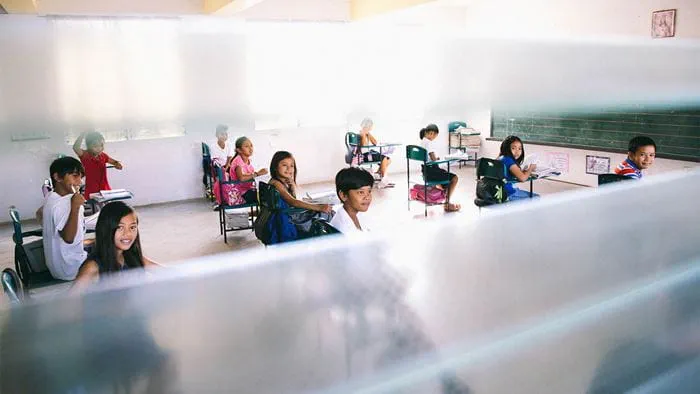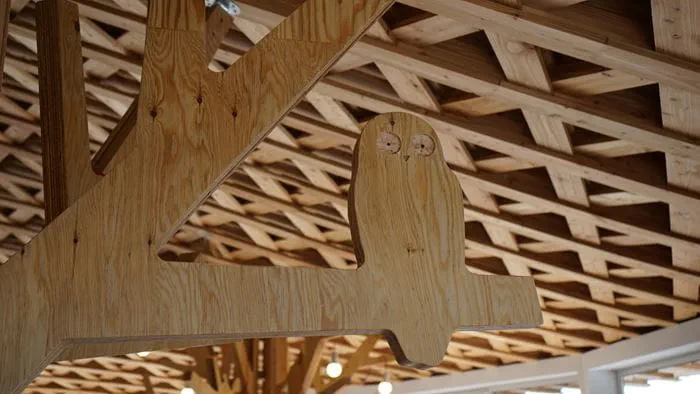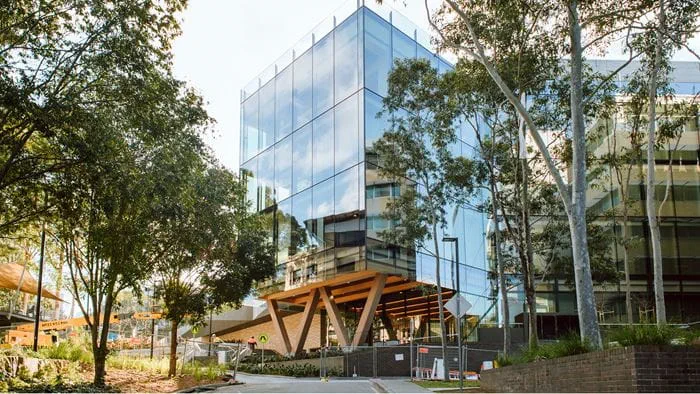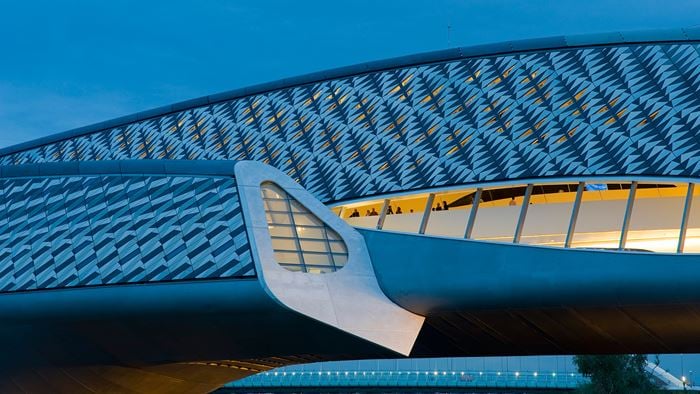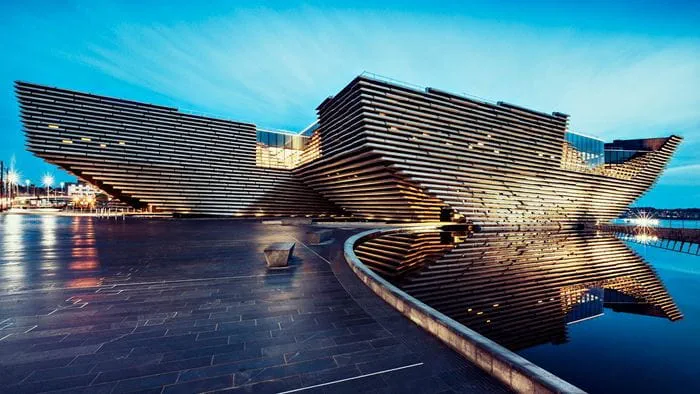Aachen is the most westerly German city - known for its world-class research university and excellent technical education, and is at the forefront of IT development in Germany.
Arup was invited to a design competition for a new 8,000m² university building to include lecture halls, office space, conference rooms, a cafeteria and multi-purpose rooms as well as space for storage and archiving.
Arup, in collaboration with architects Fritzer & Pape, pursued the idea of natural ventilation from the start of the competition. The glass front of the building was designed both as a complex functional element and for aesthetic reasons - with the distinguished canopy and filigree glass façade reflecting the technical and innovative spirit of the faculties.
The fully glazed façade is protected against excessive sunlight by interior venetian blinds. Air intake and exhaust openings for the natural ventilation are integrated into the glass façade and demand a highly coordinated design to meet fire safety requirements.
The southwest façade greets the University campus with a cantilevered overhang, shading the façade and plaza and emphasising the entrance to the new building.
Arup designed heating and cooling systems using geothermal energy in conjunction with chilled slabs, due to the temperature limits of geothermal systems.
Called the ‘Super C’ on account of its shape, the seven storey building opened in 2008 and is a remarkable project, even in a city where technology and groundbreaking science are already the norm.
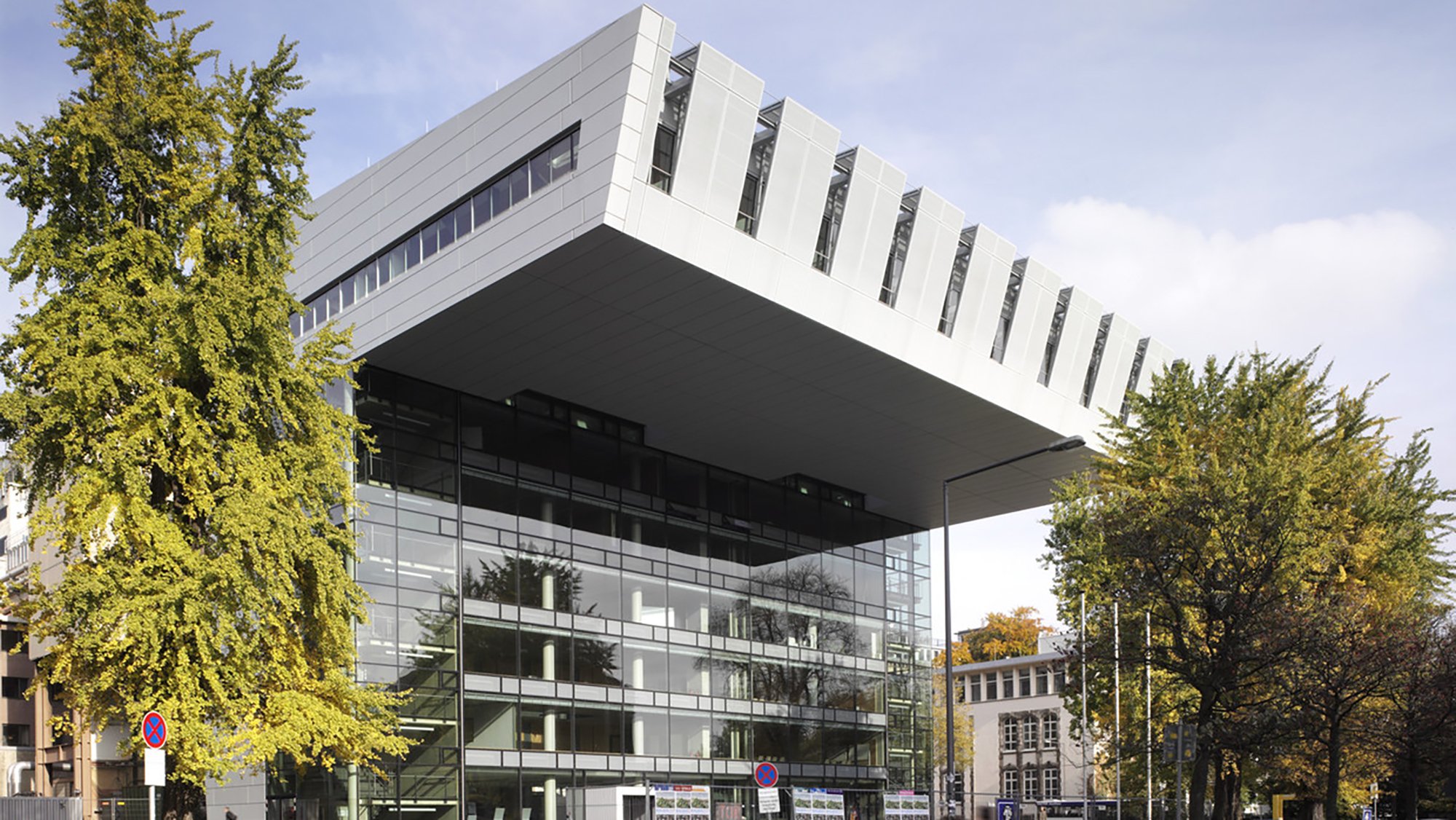 ;
;

